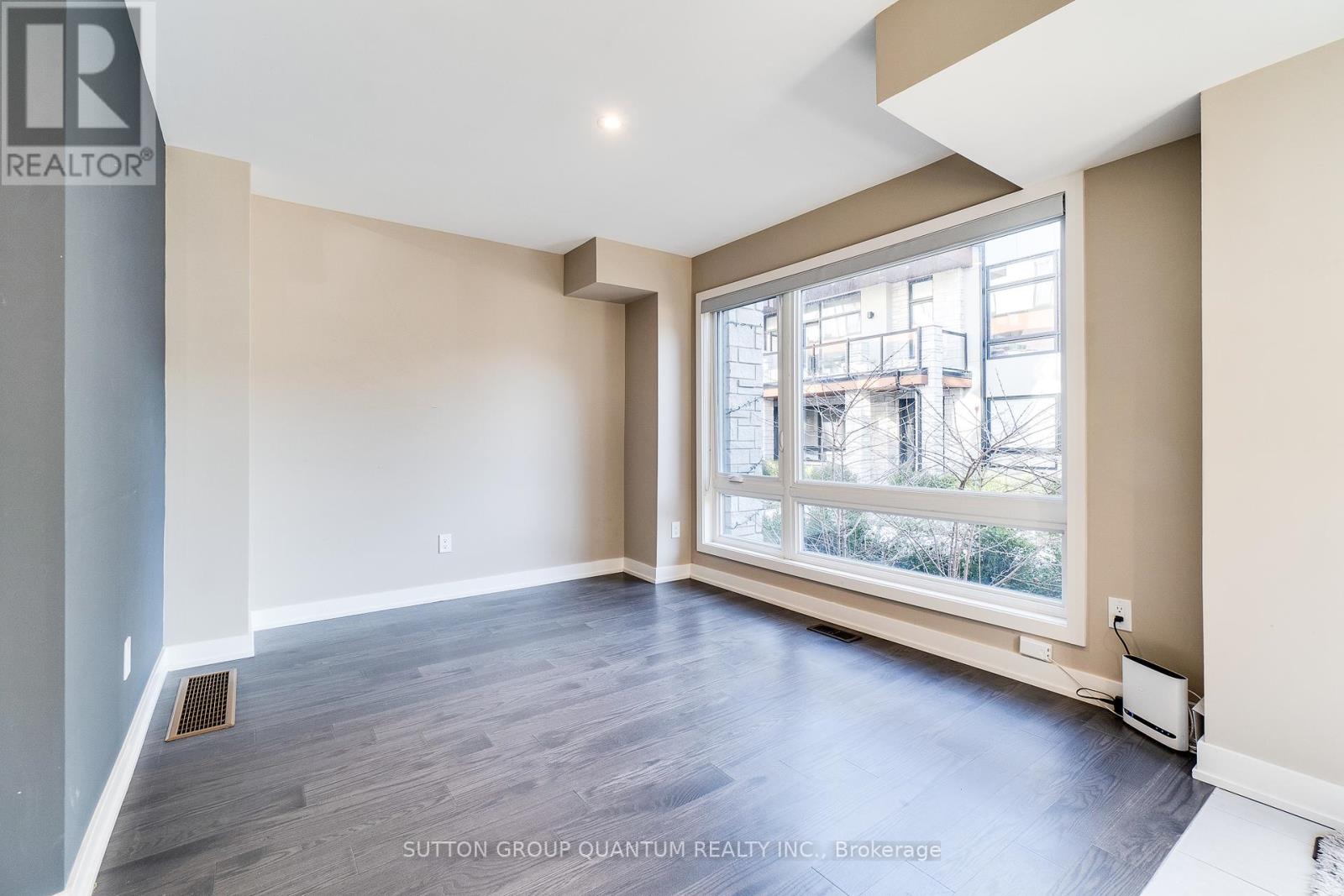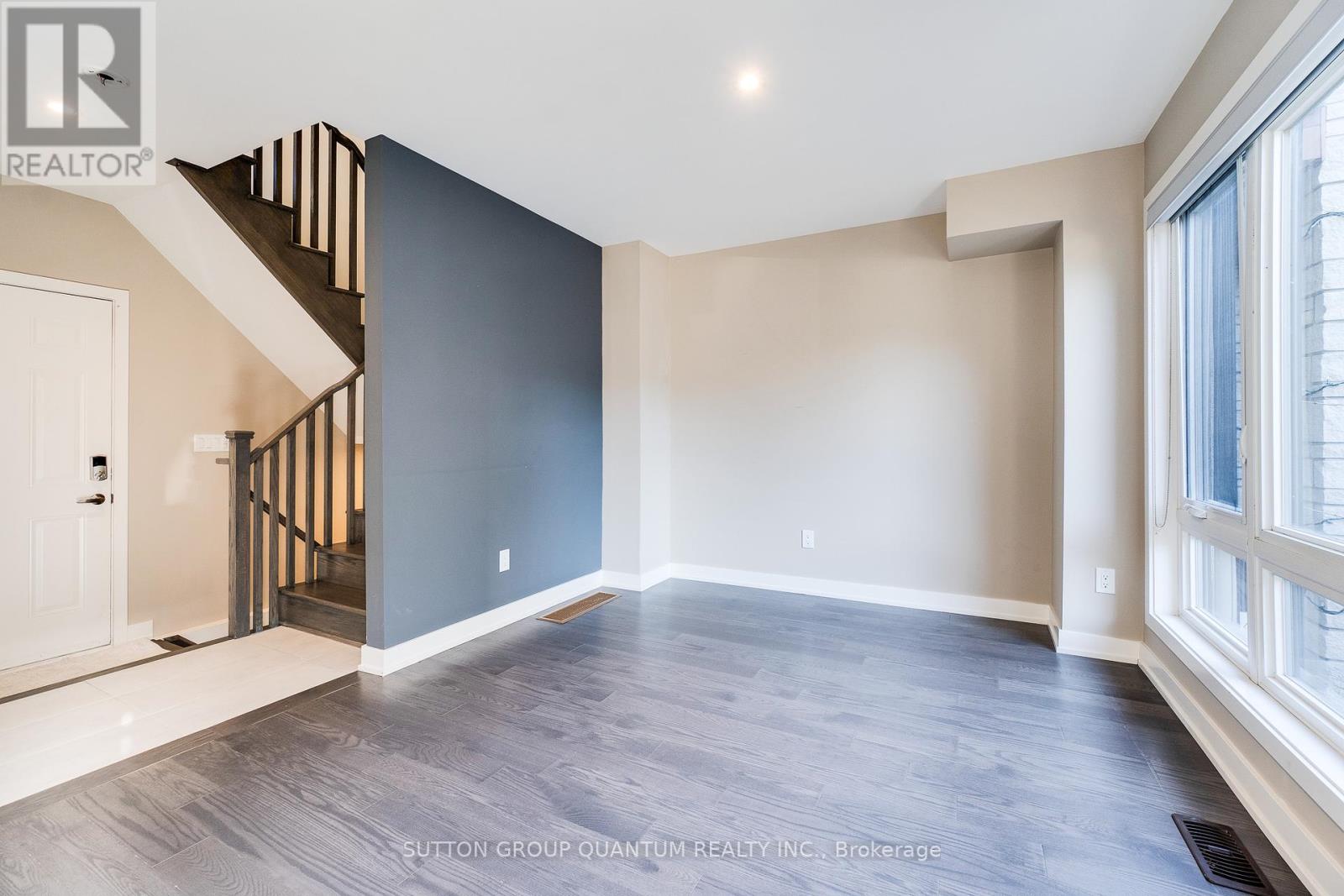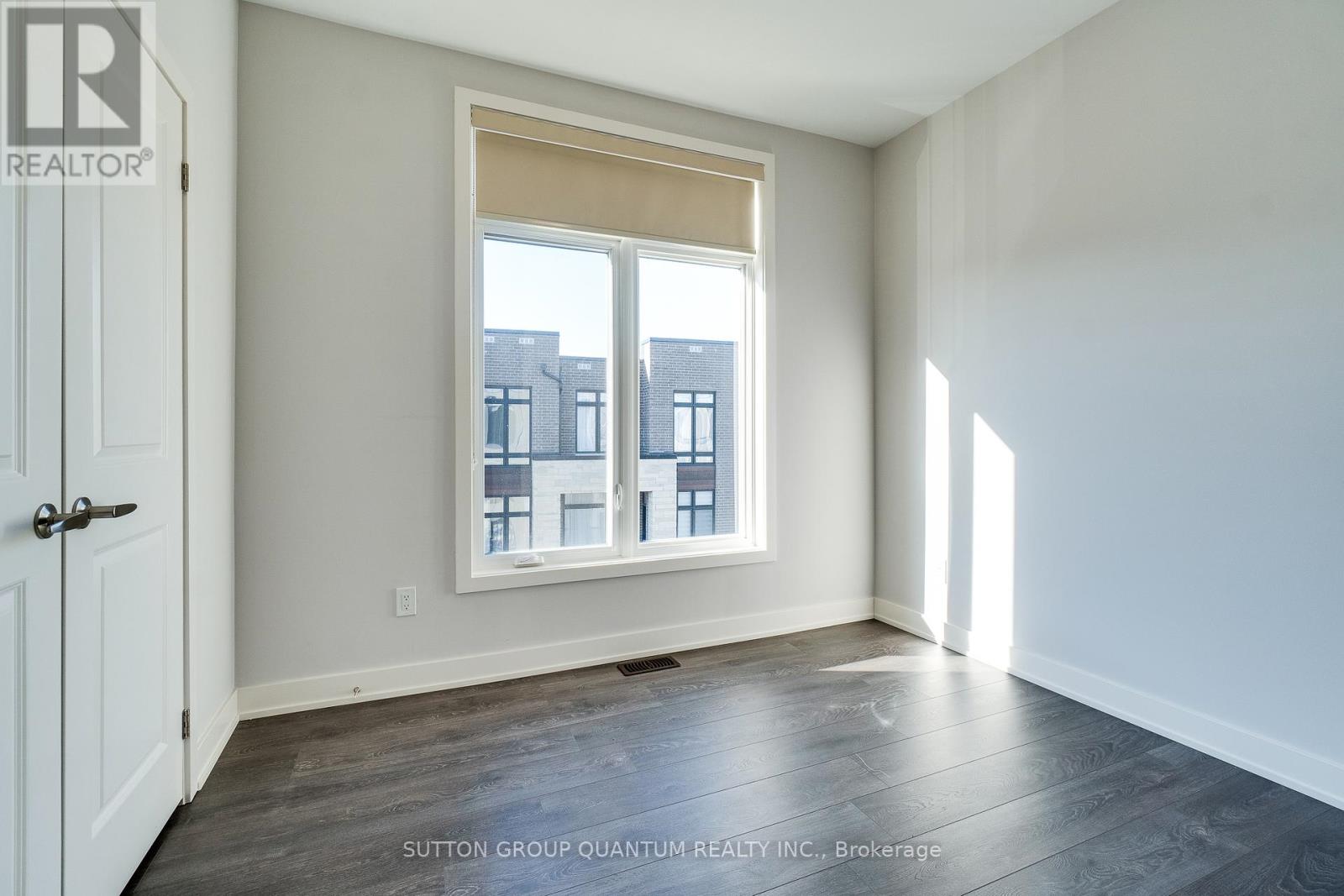$1,238,000
Fully upgraded freehold townhouse w/ easy access to hwy 400 and excellent nearby amenities. Double car garage with 1 parking on driveway for total 3 parking spaces potentially. 3 bdrm corner unit with extra large floor to ceiling windows throughout and 4 bathrooms. Family room on ground floor can also be used as office or be converted easily to 4th bedroom. 2-piece bath on ground floor for convenience. Laundry in basement (unfinished). Pot lights throughout unit with high ceiling on main level. Kitchen & sizeable breakfast nook partially open-concept with large windows throughout and walk-out to balcony. Family size kitchen with quartz counter, stainless steel appliances (gas stove), center island/breakfast bar. Large open concept living/dining with walk-out balcony and hardwood flooring throughout. Large master bedroom with 3pc ensuite w/ frameless glass shower and walk-in closet. Park, shops, restaurants, banks, plazas, hospital, Go Station, Metropolitan Centre subway station, carpool pickup location all nearby. Low POTL fees. (id:54662)
Property Details
| MLS® Number | N11892998 |
| Property Type | Single Family |
| Community Name | Vellore Village |
| Features | Carpet Free |
| Parking Space Total | 2 |
| Structure | Porch |
Building
| Bathroom Total | 4 |
| Bedrooms Above Ground | 3 |
| Bedrooms Total | 3 |
| Appliances | Water Heater, Garage Door Opener Remote(s), Central Vacuum, Dishwasher, Dryer, Garage Door Opener, Range, Refrigerator, Stove, Washer, Window Coverings |
| Basement Development | Unfinished |
| Basement Type | N/a (unfinished) |
| Construction Style Attachment | Attached |
| Cooling Type | Central Air Conditioning |
| Exterior Finish | Stone, Stucco |
| Flooring Type | Tile, Hardwood |
| Foundation Type | Unknown |
| Half Bath Total | 2 |
| Heating Fuel | Electric |
| Heating Type | Forced Air |
| Stories Total | 3 |
| Size Interior | 1,500 - 2,000 Ft2 |
| Type | Row / Townhouse |
| Utility Water | Municipal Water, Unknown |
Parking
| Garage |
Land
| Acreage | No |
| Sewer | Sanitary Sewer |
| Size Depth | 64 Ft ,6 In |
| Size Frontage | 19 Ft ,1 In |
| Size Irregular | 19.1 X 64.5 Ft |
| Size Total Text | 19.1 X 64.5 Ft |
Utilities
| Cable | Installed |
| Sewer | Installed |
Interested in 41 Brunet Dr, Vaughan, Ontario L4H 4R4?

Abbas Ahmed
Salesperson
www.abbasahmed.ca/
1673b Lakeshore Rd.w., Lower Levl
Mississauga, Ontario L5J 1J4
(905) 469-8888
(905) 822-5617
Ahmed Mohammed
Salesperson
1673 Lakeshore Road West
Mississauga, Ontario L5J 1J4
(905) 822-5000
(905) 822-5617







































