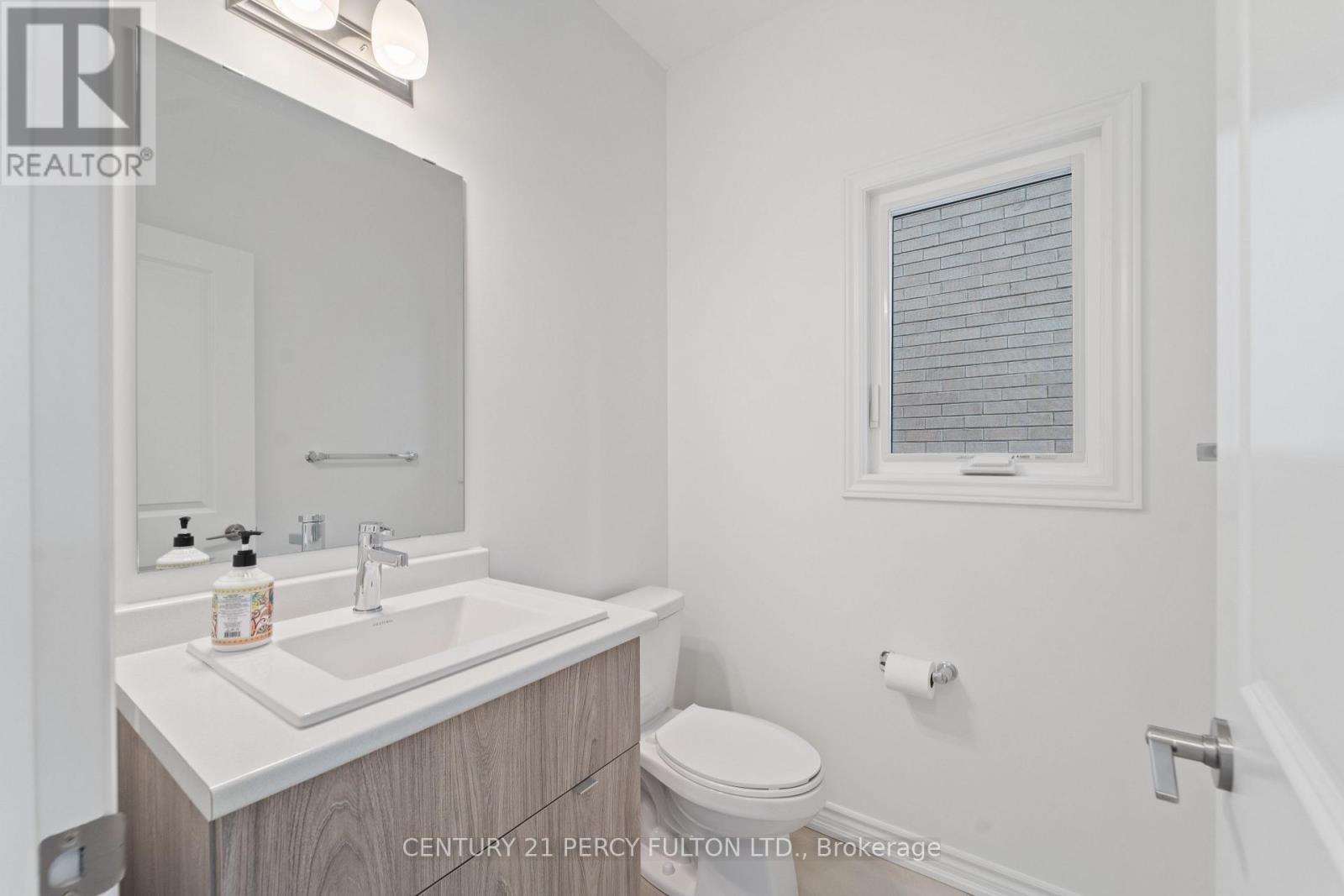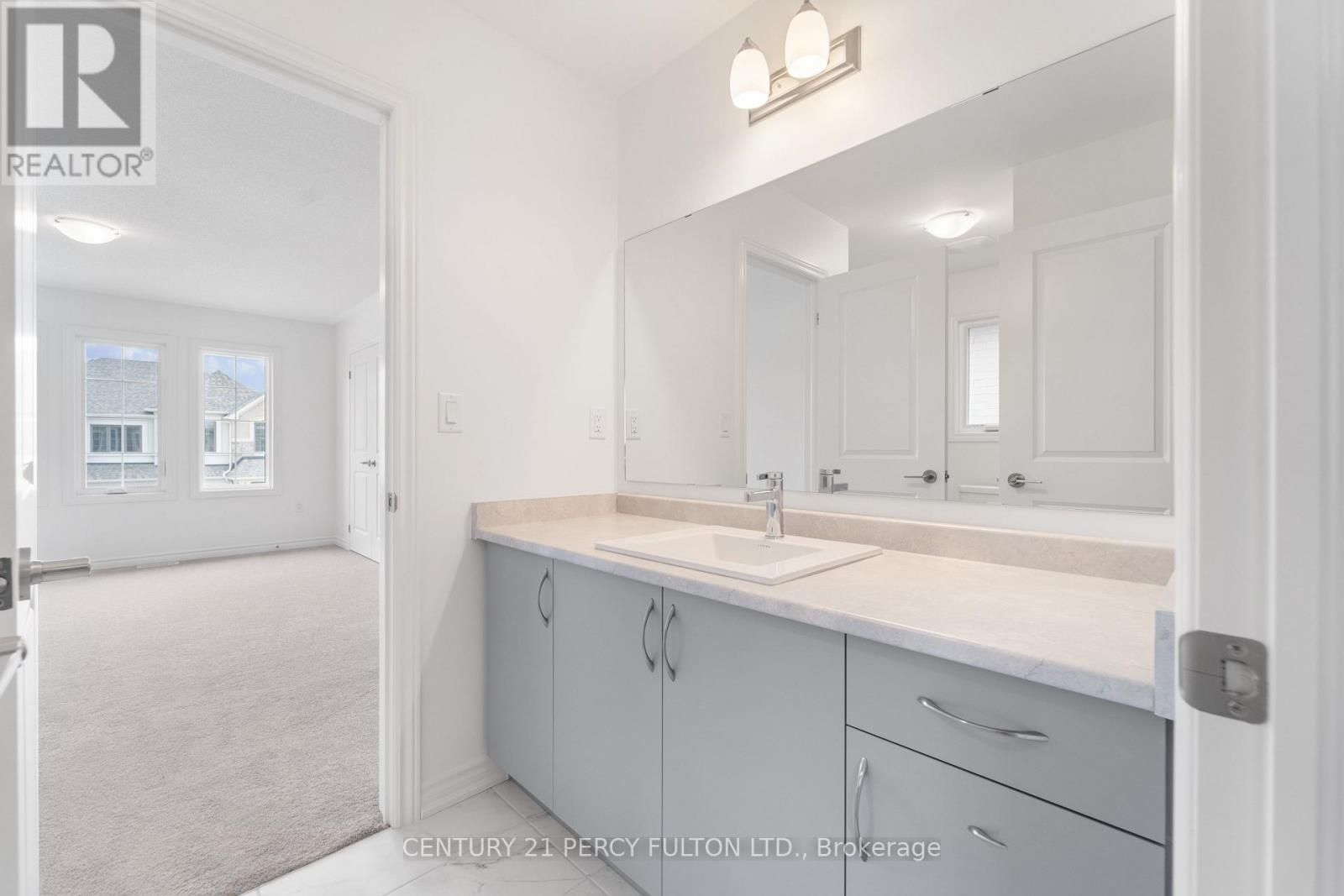$3,400 Monthly
Welcome Brand New * Never lived 4 Bedroom 4 Bathroom Detached 2-Storey in Sorted Neighbourhood of Rural Whitby * Hardwood Floors Main * 9 Foot Ceilings Main & Second * 3 Full Bathrooms on Second Floor *Open Concept Kitchen with Central Island * Backs on to the Ravine * Family Room with Gas Fireplace * Hardwood Stairs with Wrought Iron Pickets * Master Bedroom double door with 5pc Ensuite * 4pc Semi - Ensuite shared between the two rooms * 4th bedroom with 4pc Ensuite * Laundry room on Main Level * Entrance to the Garage * Close to HWY 412 & 401 , Shops , Parks and Trails on Taunton Rd & More. Backyard would be ready by end of December 2026 as per the Builder. Basement access only in case of Emergency for access to Electrical Panel & HVAC System. (id:59911)
Property Details
| MLS® Number | E12207048 |
| Property Type | Single Family |
| Community Name | Rural Whitby |
| Parking Space Total | 4 |
Building
| Bathroom Total | 4 |
| Bedrooms Above Ground | 4 |
| Bedrooms Total | 4 |
| Amenities | Fireplace(s) |
| Appliances | Water Heater, Dishwasher, Dryer, Stove, Washer, Refrigerator |
| Construction Style Attachment | Detached |
| Cooling Type | Central Air Conditioning |
| Exterior Finish | Brick |
| Fireplace Present | Yes |
| Fireplace Total | 1 |
| Flooring Type | Hardwood, Carpeted |
| Foundation Type | Concrete, Poured Concrete |
| Half Bath Total | 1 |
| Heating Fuel | Natural Gas |
| Heating Type | Forced Air |
| Stories Total | 2 |
| Size Interior | 2,500 - 3,000 Ft2 |
| Type | House |
| Utility Water | Municipal Water |
Parking
| Attached Garage | |
| Garage |
Land
| Acreage | No |
| Sewer | Sanitary Sewer |
| Size Depth | 30.23 M |
| Size Frontage | 12.2 M |
| Size Irregular | 12.2 X 30.2 M |
| Size Total Text | 12.2 X 30.2 M |
Utilities
| Electricity | Available |
| Sewer | Available |
Interested in 41 Bridgeland Drive, Whitby, Ontario L1P 0R2?
Sameer Gupta
Salesperson
2911 Kennedy Road
Toronto, Ontario M1V 1S8
(416) 298-8200
(416) 298-6602
HTTP://www.c21percyfulton.com






























