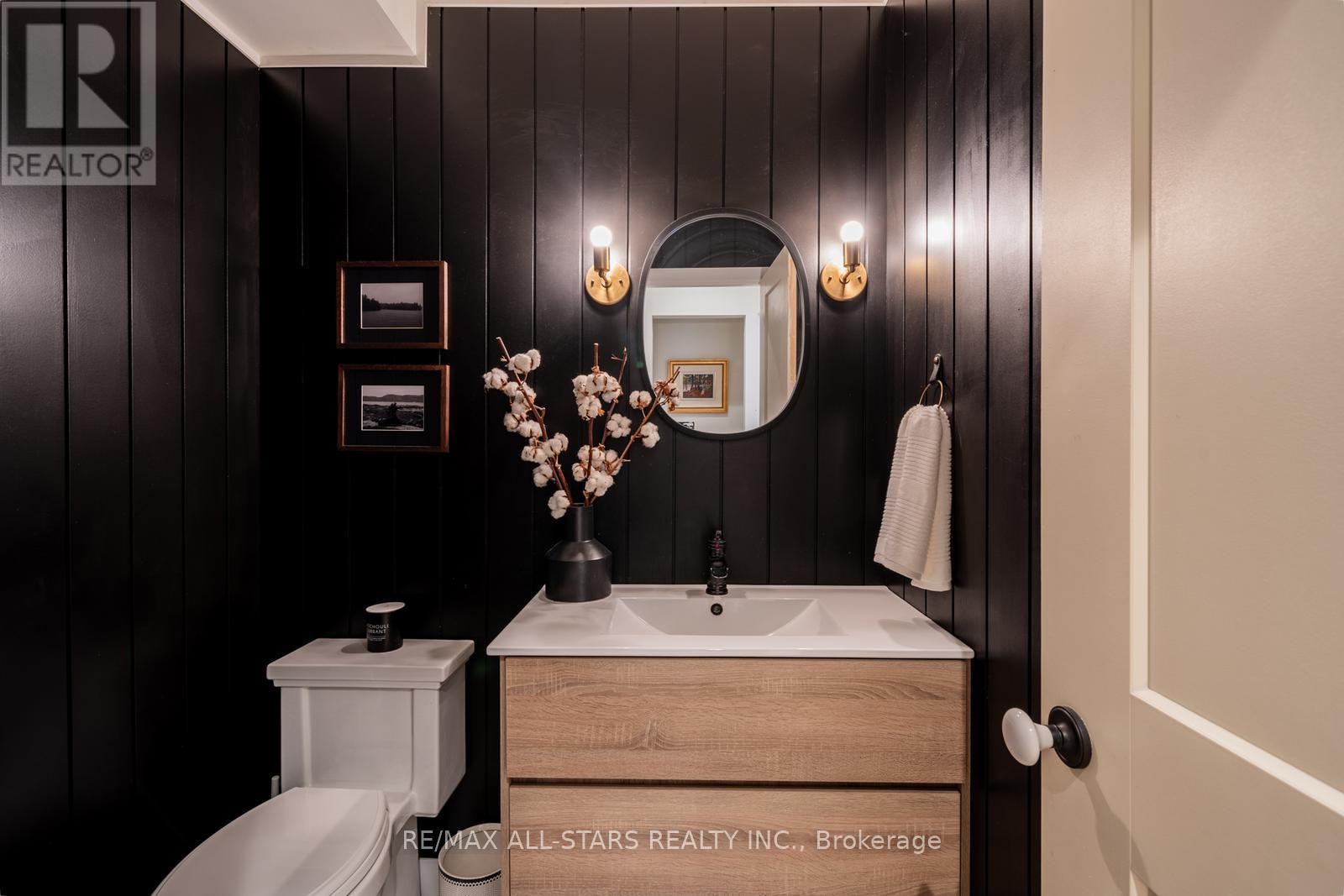$1,398,000
Welcome to 41 Albert Street, a fully customized home nestled in the heart of Stouffville Village.This stunning 3-bedroom, 2-bathroom home was completely renovated in 2022, blending modern Scandinavian farmhouse charm with top-tier craftsmanship and design.The exterior boasts durable Hardie board siding, known for its superior performance & timeless appeal.Inside, you'll find top-quality finishes such as premium European white oak engineered hardwood floors, sleek smooth ceilings with LED pot lights, & a warm electric fireplace in the family room, accented by custom built-ins & a custom Kitchen. The family room flows seamlessly into the show-stopping custom kitchen, featuring a quartz waterfall island with walnut millwork and a sleek slat design. Custom white cabinetry, accented with rich black walnut & solid brass hardware, adds an elegant touch. The plastered hood vent provides a seamless, minimalist focal point, elevating the kitchens Scandinavian-inspired aesthetic.Adjacent to the kitchen, the inviting dining room features herringbone flooring, large windows, skylights and access to the beautifully landscaped backyard.This bright sunroom also functions as a home office, with vaulted ceilings & skylights, offering a peaceful space to relax & unwind. Upstairs, you will find three spacious bedrooms and a beautifully updated 3-piece bathroom, complete with a glass-enclosed shower, waterfall feature, and a modern vanity. The porch has been beautifully refinished, and the landscaping, completed in 2024, enhances the homes exceptional curb appeal. Outside, the beautifully landscaped yard is complemented by a large garden shed, offering ample storage space.Stouffville Village boasts a warm, tight-knit community with convenient access to nature, top-rated schools, a variety of local amenities making it an ideal spot for families.Close proximity to Toronto offer the perfect blend of small-town appeal & urban convenience, walking distance to the Stouffville Go Station, YRT. (id:54662)
Property Details
| MLS® Number | N11962079 |
| Property Type | Single Family |
| Neigbourhood | Markham Village |
| Community Name | Stouffville |
| Parking Space Total | 4 |
Building
| Bathroom Total | 2 |
| Bedrooms Above Ground | 3 |
| Bedrooms Total | 3 |
| Appliances | Water Softener, Dishwasher, Dryer, Hood Fan, Microwave, Refrigerator, Stove, Washer |
| Basement Development | Unfinished |
| Basement Type | N/a (unfinished) |
| Construction Style Attachment | Detached |
| Cooling Type | Central Air Conditioning |
| Exterior Finish | Wood |
| Fireplace Present | Yes |
| Flooring Type | Hardwood |
| Foundation Type | Concrete |
| Half Bath Total | 1 |
| Heating Fuel | Natural Gas |
| Heating Type | Forced Air |
| Stories Total | 2 |
| Size Interior | 1,500 - 2,000 Ft2 |
| Type | House |
| Utility Water | Municipal Water |
Land
| Acreage | No |
| Sewer | Sanitary Sewer |
| Size Depth | 99 Ft |
| Size Frontage | 50 Ft |
| Size Irregular | 50 X 99 Ft |
| Size Total Text | 50 X 99 Ft |
Interested in 41 Albert Street, Whitchurch-Stouffville, Ontario L4A 1B5?

Dolores Trentadue
Salesperson
www.trentaduetorresteam.com/
www.facebook.com/Trentadue.Torres.Real.Estate.Team
twitter.com/TrentadueTorres
155 Mostar St #1-2
Stouffville, Ontario L4A 0G2
(905) 640-3131

Sonya Torres
Salesperson
trentaduetorresteam.com/
www.facebook.com/Trentadue.Torres.Real.Estate.Team
twitter.com/TrentadueTorres
www.linkedin.com/in/sonya-torres-847a55a5/
155 Mostar St #1-2
Stouffville, Ontario L4A 0G2
(905) 640-3131
Laura Carpino
Salesperson
(647) 285-3468
trentaduetorresteam.com/
155 Mostar St #1-2
Stouffville, Ontario L4A 0G2
(905) 640-3131









































