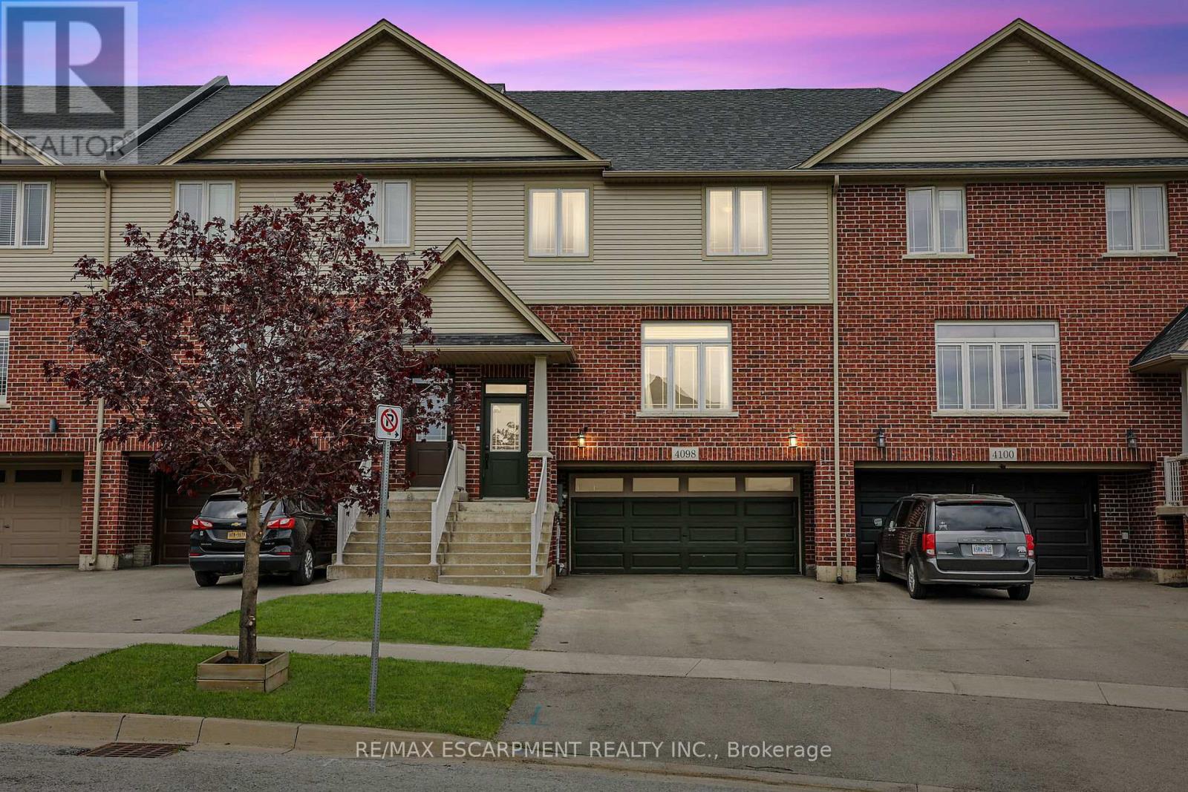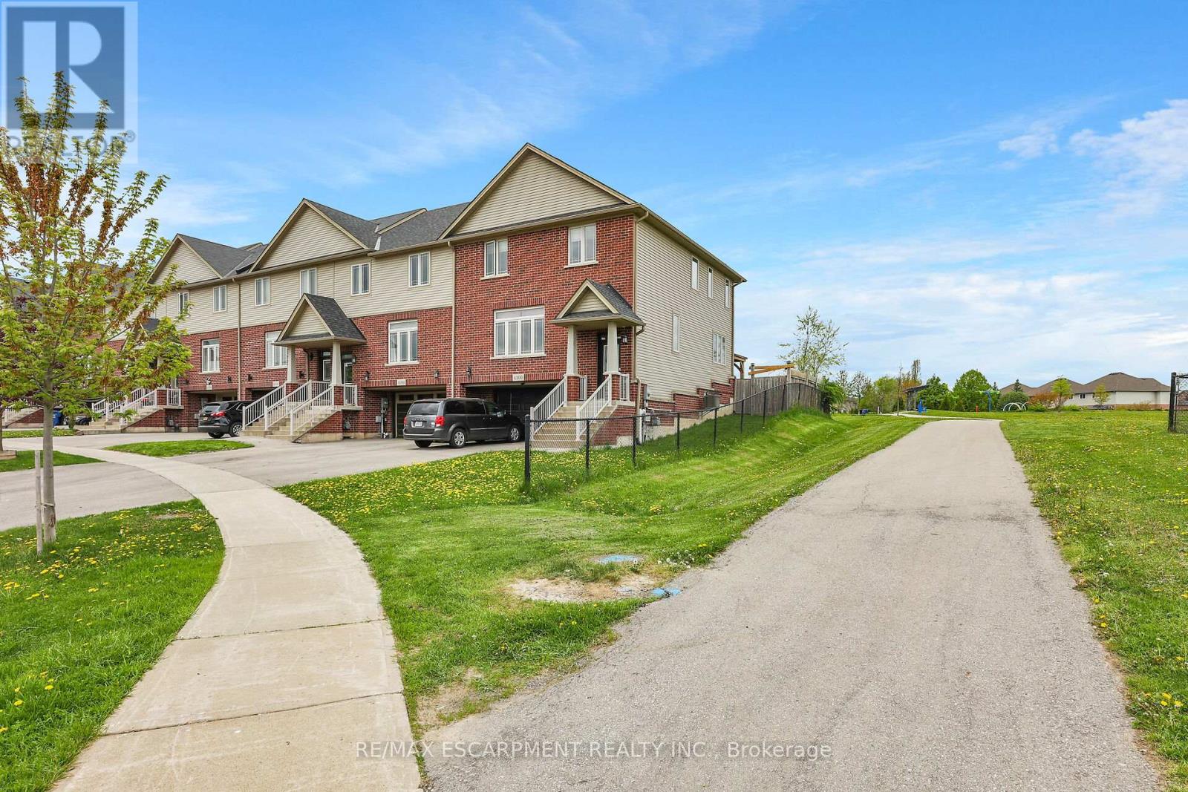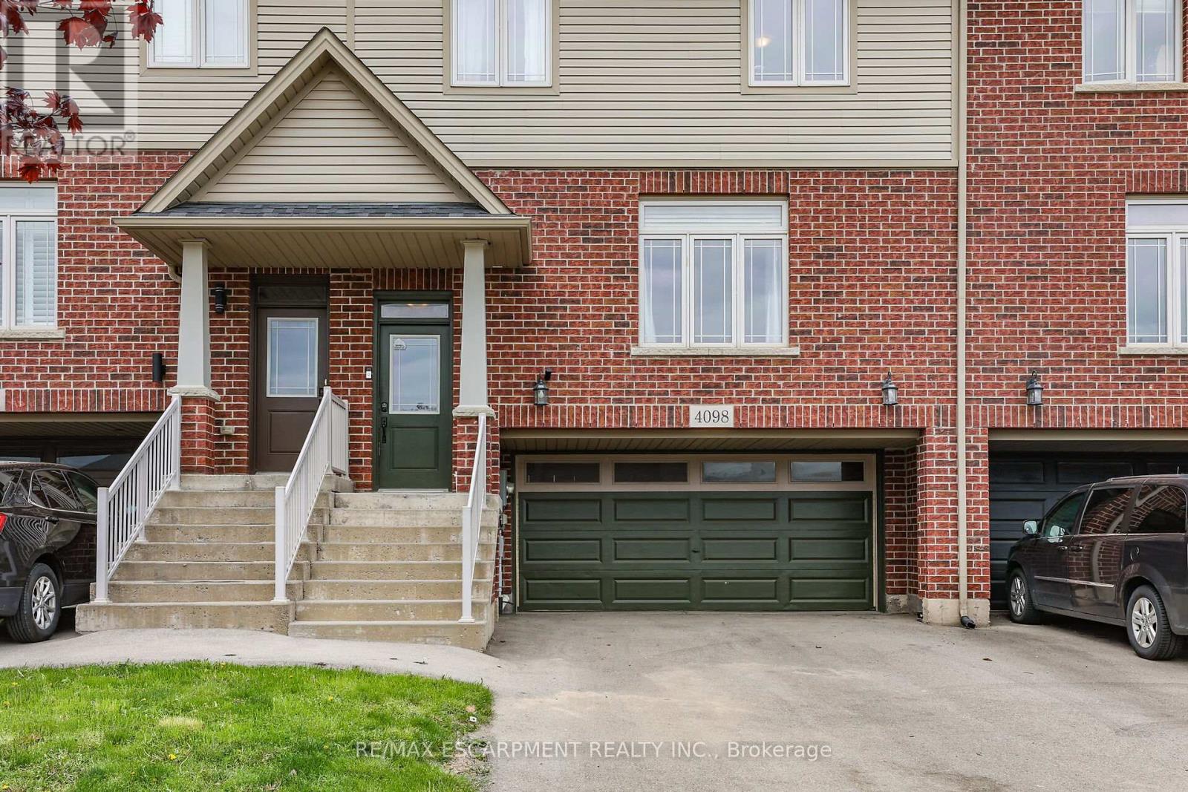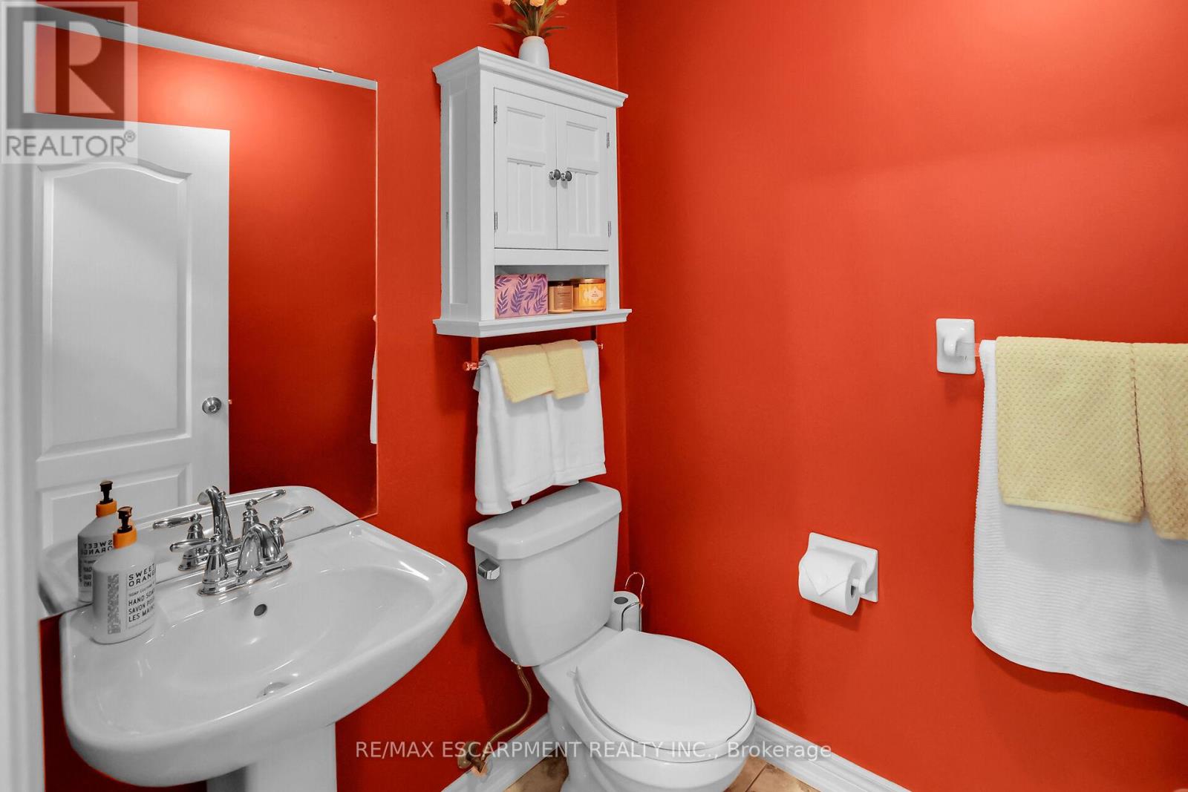$749,000
Welcome home to 4098 Cassandra Drive in Beamsville presenting a harmonious blend of rural tranquility and modern living making this home an attractive location for families ,professionals and retirees alike. This bright and spacious town home offers 1768 sq ft on two levels with open main floor layout ,modern kitchen dining combo with breakfast bar ideal for family get togethers. The upper level will surprise with 3 generous bedrooms 2.5 baths ,primary bedroom with 3 pc ensuite and walk in closet, as well as upper level laundry. Come and relax on the oversized deck and yard that offers plenty of privacy backing onto A.M.P. Park equipped with tennis courts, splash pad, walking trail and basketball hoops. Centrally located and walking distance to St Marks primary school and St Helens Church. No shortage of parking with a full double car garage, inside entry and large paved driveway for an additional 3 cars. You will love the vibe and modern conveniences of this home surrounded by picturesque landscapes and the near by Niagara Escarpment offering residents a tranquil yet connected lifestyle. (id:59911)
Property Details
| MLS® Number | X12150795 |
| Property Type | Single Family |
| Community Name | 982 - Beamsville |
| Amenities Near By | Park, Place Of Worship, Schools |
| Community Features | Community Centre, School Bus |
| Equipment Type | Water Heater |
| Features | Irregular Lot Size, Flat Site, Sump Pump |
| Parking Space Total | 4 |
| Rental Equipment Type | Water Heater |
| Structure | Deck |
Building
| Bathroom Total | 3 |
| Bedrooms Above Ground | 3 |
| Bedrooms Total | 3 |
| Age | 6 To 15 Years |
| Appliances | Garage Door Opener Remote(s) |
| Basement Development | Unfinished |
| Basement Type | Partial (unfinished) |
| Construction Style Attachment | Attached |
| Cooling Type | Central Air Conditioning |
| Exterior Finish | Brick Facing, Vinyl Siding |
| Foundation Type | Poured Concrete |
| Half Bath Total | 1 |
| Heating Fuel | Natural Gas |
| Heating Type | Forced Air |
| Stories Total | 2 |
| Size Interior | 1,500 - 2,000 Ft2 |
| Type | Row / Townhouse |
| Utility Water | Municipal Water |
Parking
| Attached Garage | |
| Garage |
Land
| Acreage | No |
| Land Amenities | Park, Place Of Worship, Schools |
| Sewer | Sanitary Sewer |
| Size Depth | 106 Ft ,2 In |
| Size Frontage | 23 Ft ,10 In |
| Size Irregular | 23.9 X 106.2 Ft |
| Size Total Text | 23.9 X 106.2 Ft|under 1/2 Acre |
| Zoning Description | Rm1 |
Interested in 4098 Cassandra Drive, Lincoln, Ontario L3J 0M5?

Julie Marilyn Swayze
Salesperson
www.julieswayze.com/Agents/home.cfm?aid=40438&sBrokerCode=remaxescarpment
www.facebook.com/JulieSwayzeREMAX/?ref=page_internal
twitter.com/sellingniagara
860 Queenston Rd #4b
Hamilton, Ontario L8G 4A8
(905) 545-1188
(905) 664-2300



































