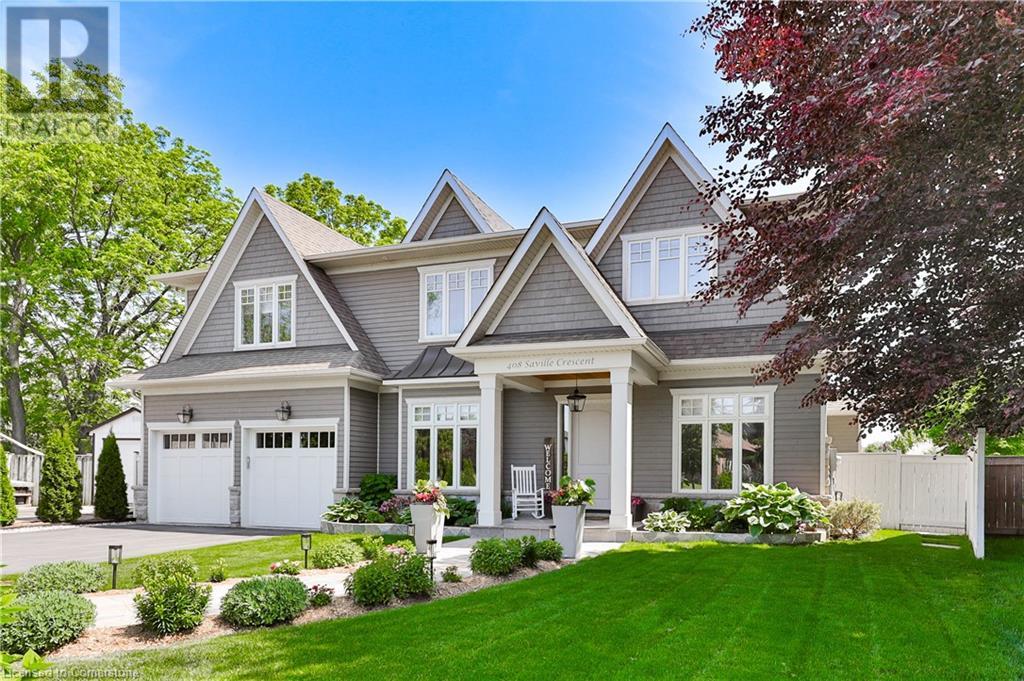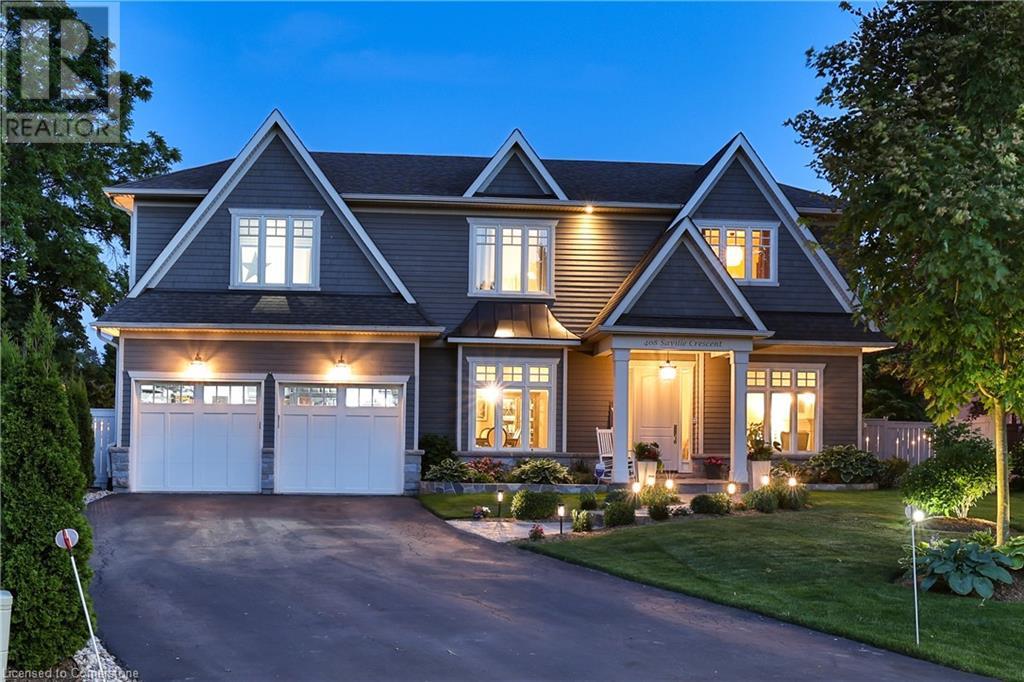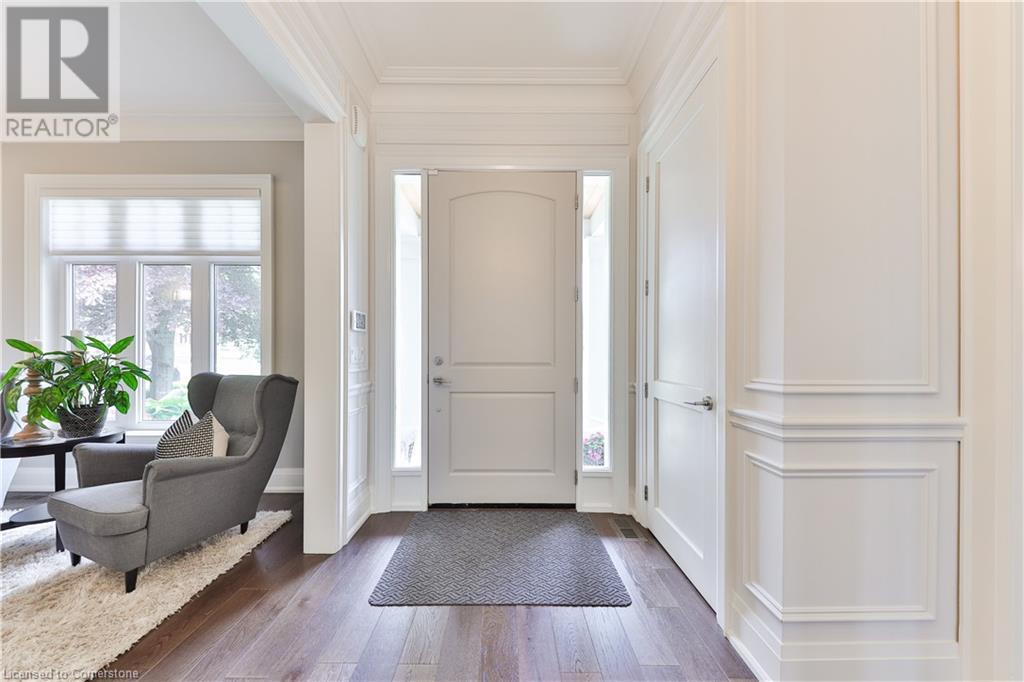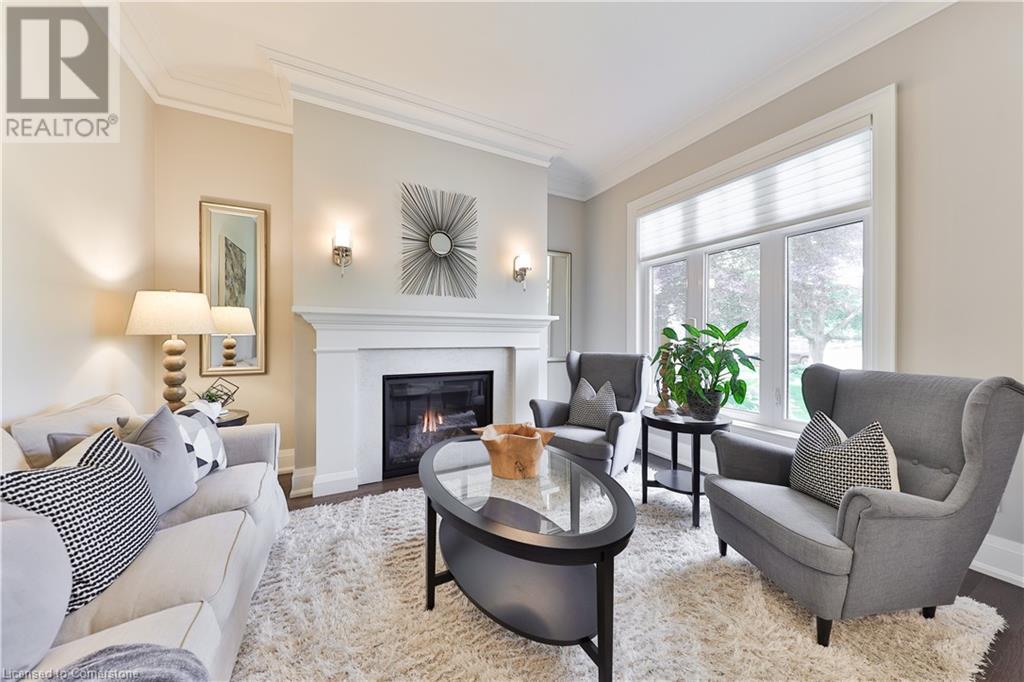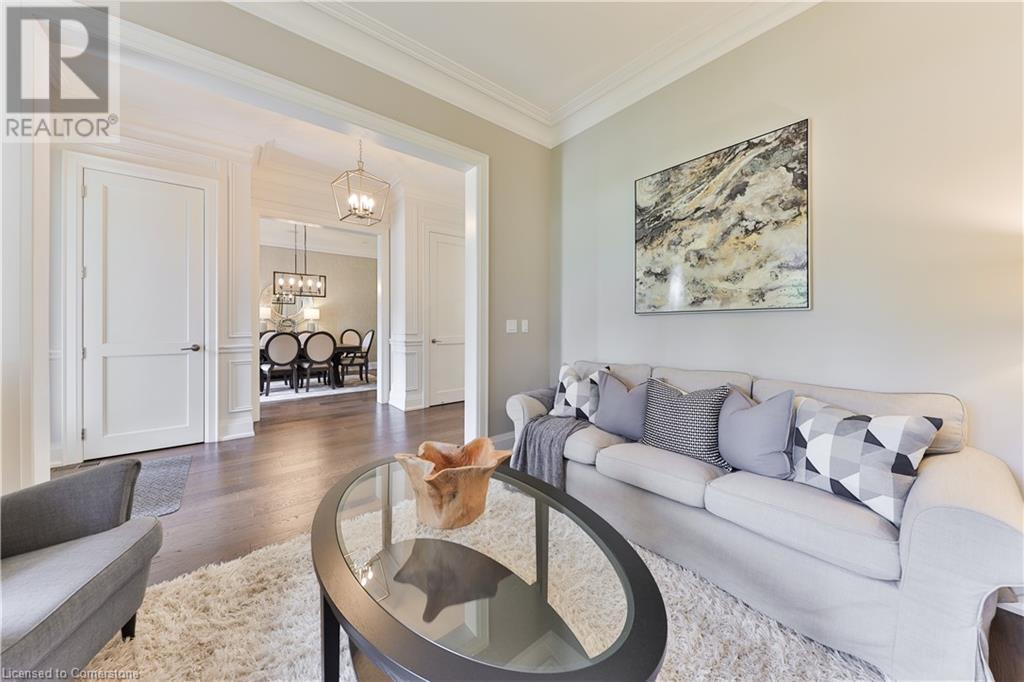$4,498,000
Every so often, a home quietly sets a new standard. With timeless curb appeal, magazine worthy interiors, and a resort-style backyard, this 4,134 sq ft custom residence is one of the most beautiful and balanced homes in the area. Set on one of the largest pie-shaped lots in the neighbourhood, the southwest-facing rear gardens are a showpiece professionally landscaped around a heated saltwater pool, tiered lounging zones, soft evening lighting, and lush privacy hedges.Inside, 10-ft ceilings, wide-plank hardwood floors, and layered millwork create a sense of quiet sophistication. The open-concept kitchen and family room form the heart of the home, featuring custom cabinetry, premium appliances, quartz counters, and a gas fireplace framed by built-ins. French doors open directly from both rooms to the rear yard blurring the line between indoors and out.The main floor also includes a formal living room, an elegant dining area for more intimate occasions and an office. Upstairs, the primary suite feels like a five-star hotel with a spa-like ensuite and private dressing room. Three additional bedrooms and a large well-planned laundry room meet the needs of a growing family. The fully finished 1,972 sq ft lower level offers a spacious rec room, gym, sauna, fifth bedroom, and full bath. Ideal for teens, guests, or multigenerational living. Classic, calm, and effortlessly functional, this is a home where memories are made. (id:59911)
Property Details
| MLS® Number | 40741890 |
| Property Type | Single Family |
| Amenities Near By | Park, Playground |
| Community Features | Quiet Area |
| Equipment Type | Water Heater |
| Parking Space Total | 8 |
| Pool Type | Inground Pool |
| Rental Equipment Type | Water Heater |
Building
| Bathroom Total | 4 |
| Bedrooms Above Ground | 4 |
| Bedrooms Below Ground | 1 |
| Bedrooms Total | 5 |
| Architectural Style | 2 Level |
| Basement Development | Finished |
| Basement Type | Full (finished) |
| Constructed Date | 2018 |
| Construction Style Attachment | Detached |
| Cooling Type | Central Air Conditioning |
| Exterior Finish | Stone |
| Fire Protection | Alarm System |
| Foundation Type | Poured Concrete |
| Heating Fuel | Natural Gas |
| Heating Type | Forced Air |
| Stories Total | 2 |
| Size Interior | 4,134 Ft2 |
| Type | House |
| Utility Water | Municipal Water |
Parking
| Attached Garage |
Land
| Access Type | Highway Access |
| Acreage | No |
| Land Amenities | Park, Playground |
| Landscape Features | Lawn Sprinkler |
| Sewer | Municipal Sewage System |
| Size Depth | 189 Ft |
| Size Frontage | 51 Ft |
| Size Total Text | Under 1/2 Acre |
| Zoning Description | Rl3-0 |
Interested in 408 Saville Crescent, Oakville, Ontario L6L 3T8?

Christopher Invidiata
Salesperson
invidiata.com/
1235 North Service Rd. W. #2
Oakville, Ontario L6M 2W2
(905) 842-7000
Mike Howarth
Broker
(905) 842-7010
1235 North Service Rd W #100d
Oakville, Ontario L6M 2W2
(905) 842-7000
(905) 842-7010
