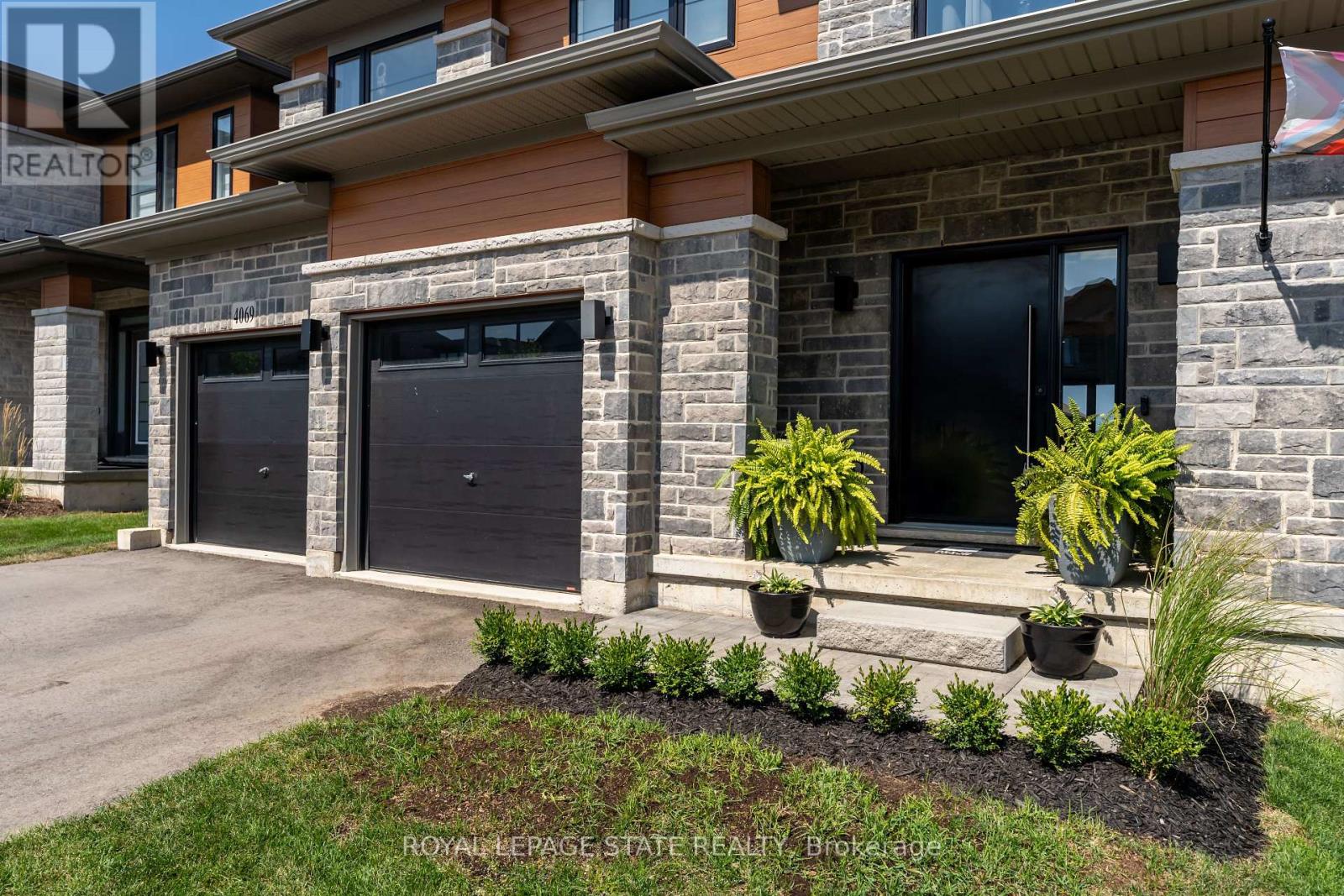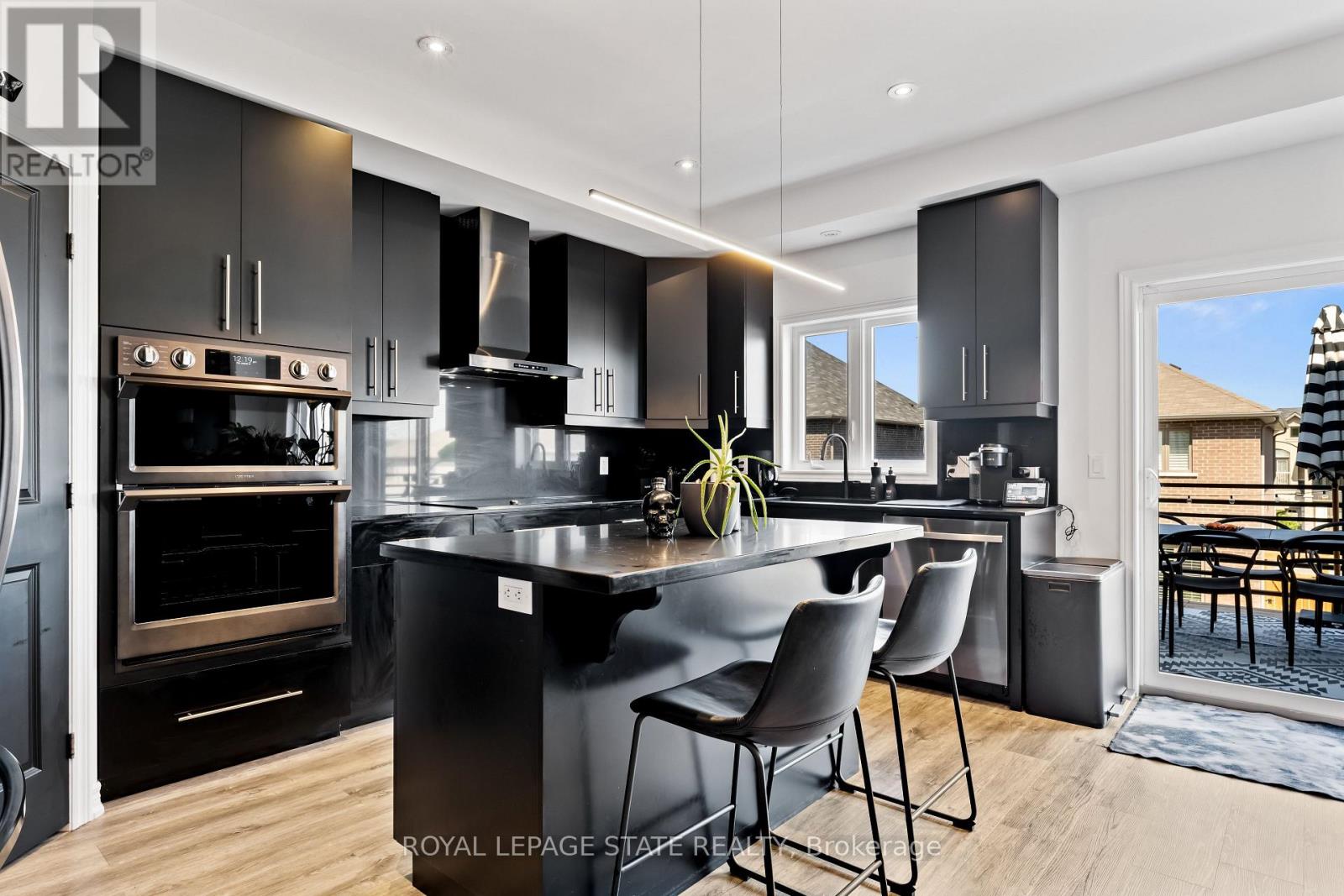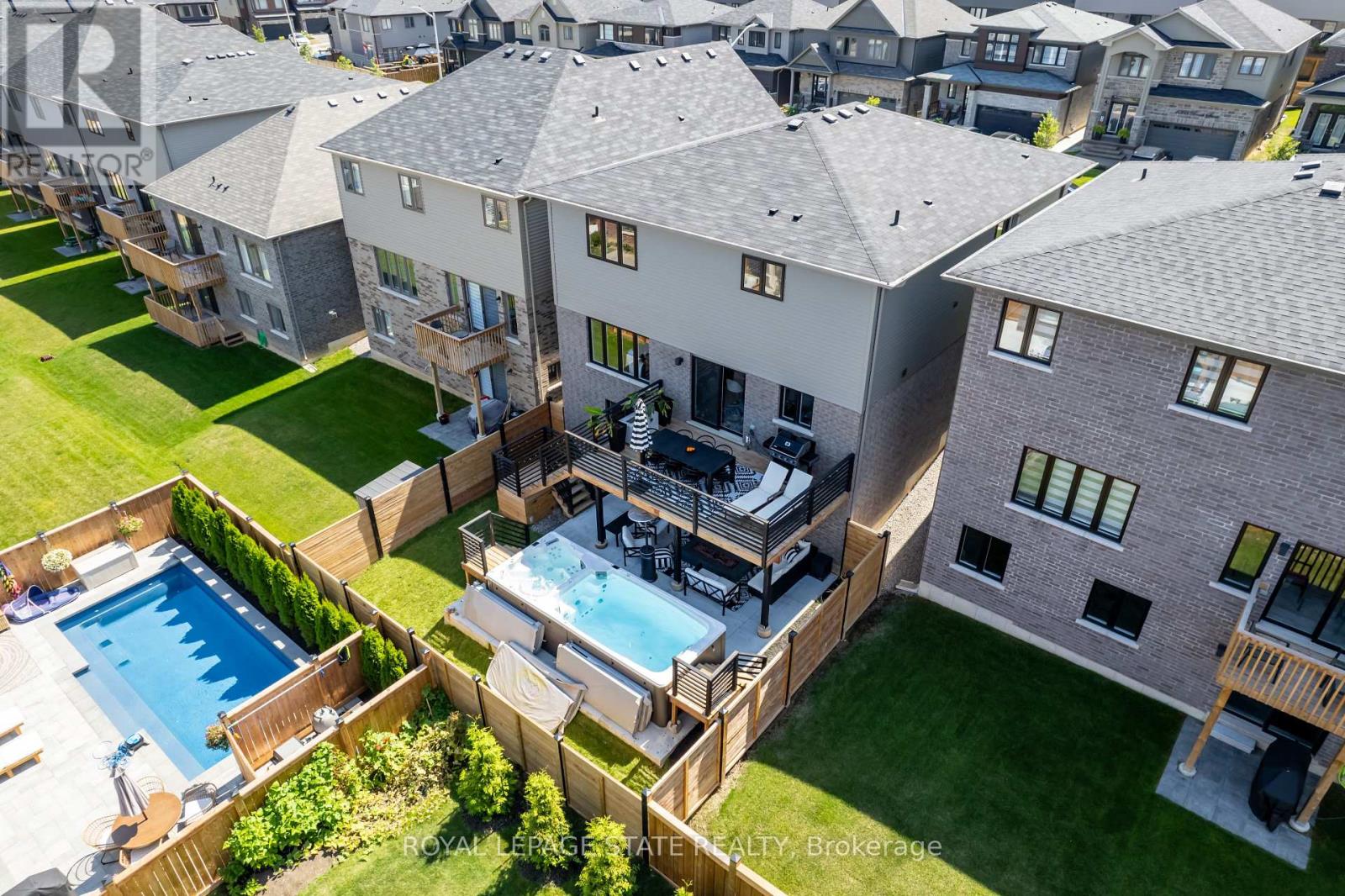$1,285,900
Welcome to 4069 Brock Street in the heart of Beamsville's Vista Ridge Development. Upon entering through the beautiful oversized front door, you will be greeted with 2 double door closets. 9' ceiling on the main level, lxry vinyl floors throughout & oversized windows. The 2 storey great room comes complete with a gorgeous 3 sided fireplace, grand staircase with full glass railing & an absolute breath taking chandelier. The open concept living room comes with a state of the art 86" TV fully mounted. Main floor office. The gourmet kitch is every chef's dream, with a fully shelved pantry, double wall oven/microwave, cook top & dishwasher. Quartz counter tops & back splash. Cupboards have upgraded pull outs. The island comes with a blk marble counter top & wine frdg. Make your way up the grand oak staircase to the 2nd storey where you'll find a primary bdrm with walk in closet, freestanding tub, full glass shower & water closet, Full laundry room with washer & dryer, cupboards & countertop. 3 additional generous sized bdrms + full bath. Make your way downstairs to the full walk out basement perfect for an in-law suite. Complete with full bedroom, walk in closet & full ensuite. Living room, oversized windows, stacked washer & dryer in the utility room. Walk out of the basement sliding doors to your private fenced in spa, complete with a 19' jacuzzi hot tub & pool combo. Custom deck, 2 car ashphalt drive, insulated garage doors. Floor plans in supps. over 3300 sqft of living space. (id:54662)
Property Details
| MLS® Number | X11891609 |
| Property Type | Single Family |
| Parking Space Total | 4 |
| Pool Type | Above Ground Pool |
Building
| Bathroom Total | 4 |
| Bedrooms Above Ground | 4 |
| Bedrooms Below Ground | 1 |
| Bedrooms Total | 5 |
| Appliances | Dryer, Garage Door Opener, Oven, Refrigerator, Stove, Two Washers, Wine Fridge |
| Basement Development | Finished |
| Basement Features | Walk Out |
| Basement Type | Full (finished) |
| Construction Style Attachment | Detached |
| Cooling Type | Central Air Conditioning |
| Exterior Finish | Brick, Vinyl Siding |
| Fireplace Present | Yes |
| Foundation Type | Poured Concrete |
| Half Bath Total | 1 |
| Heating Fuel | Natural Gas |
| Heating Type | Forced Air |
| Stories Total | 2 |
| Size Interior | 2,000 - 2,500 Ft2 |
| Type | House |
| Utility Water | Municipal Water |
Parking
| Attached Garage |
Land
| Acreage | No |
| Sewer | Sanitary Sewer |
| Size Depth | 98 Ft ,7 In |
| Size Frontage | 39 Ft ,6 In |
| Size Irregular | 39.5 X 98.6 Ft |
| Size Total Text | 39.5 X 98.6 Ft|under 1/2 Acre |
Interested in 4069 Brock Street, Lincoln, Ontario L3J 0S8?
Joe Ferrante
Broker of Record
115 Highway 8 #102
Stoney Creek, Ontario L8G 1C1
(905) 662-6666
(905) 662-2227
www.royallepagestate.ca/








































