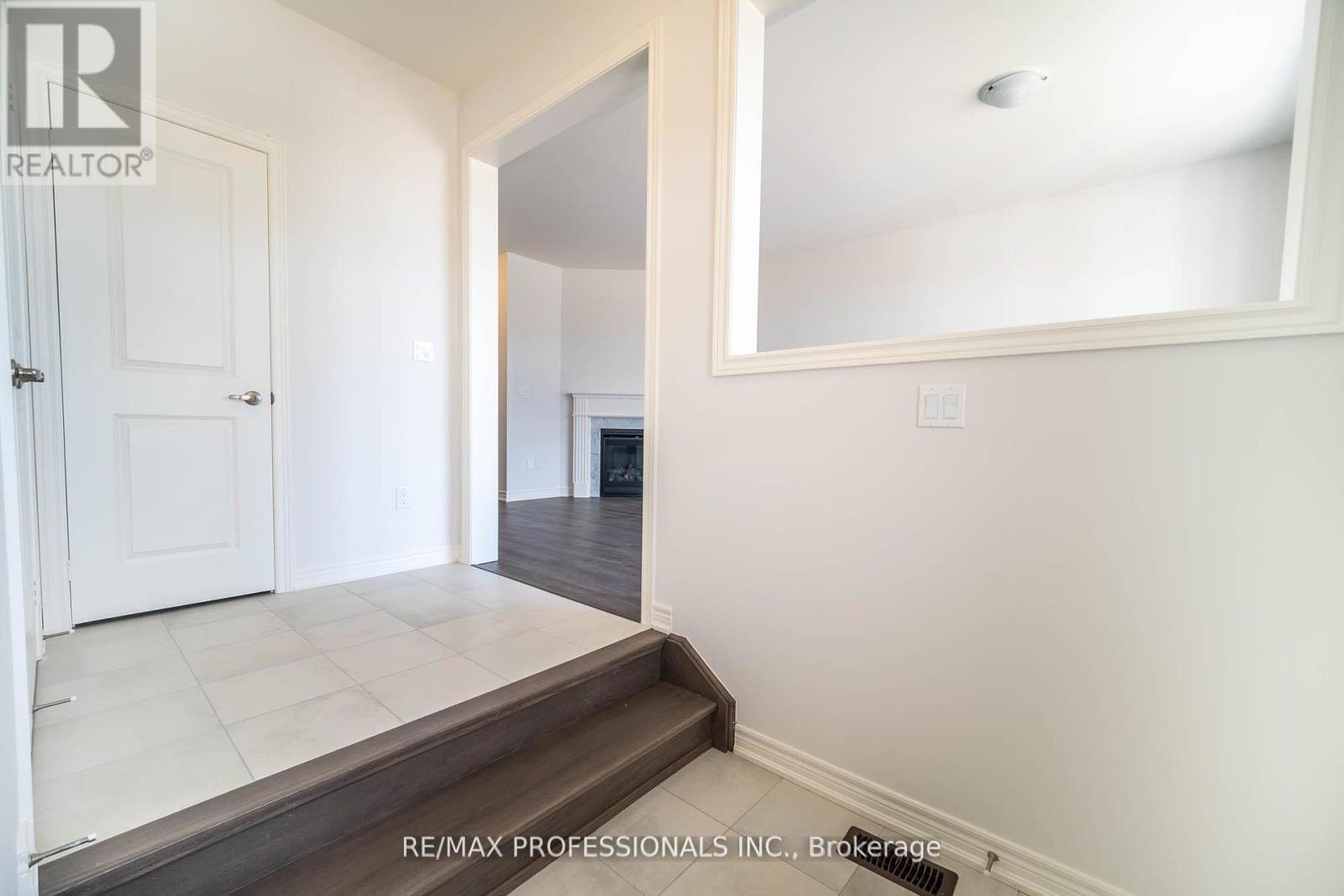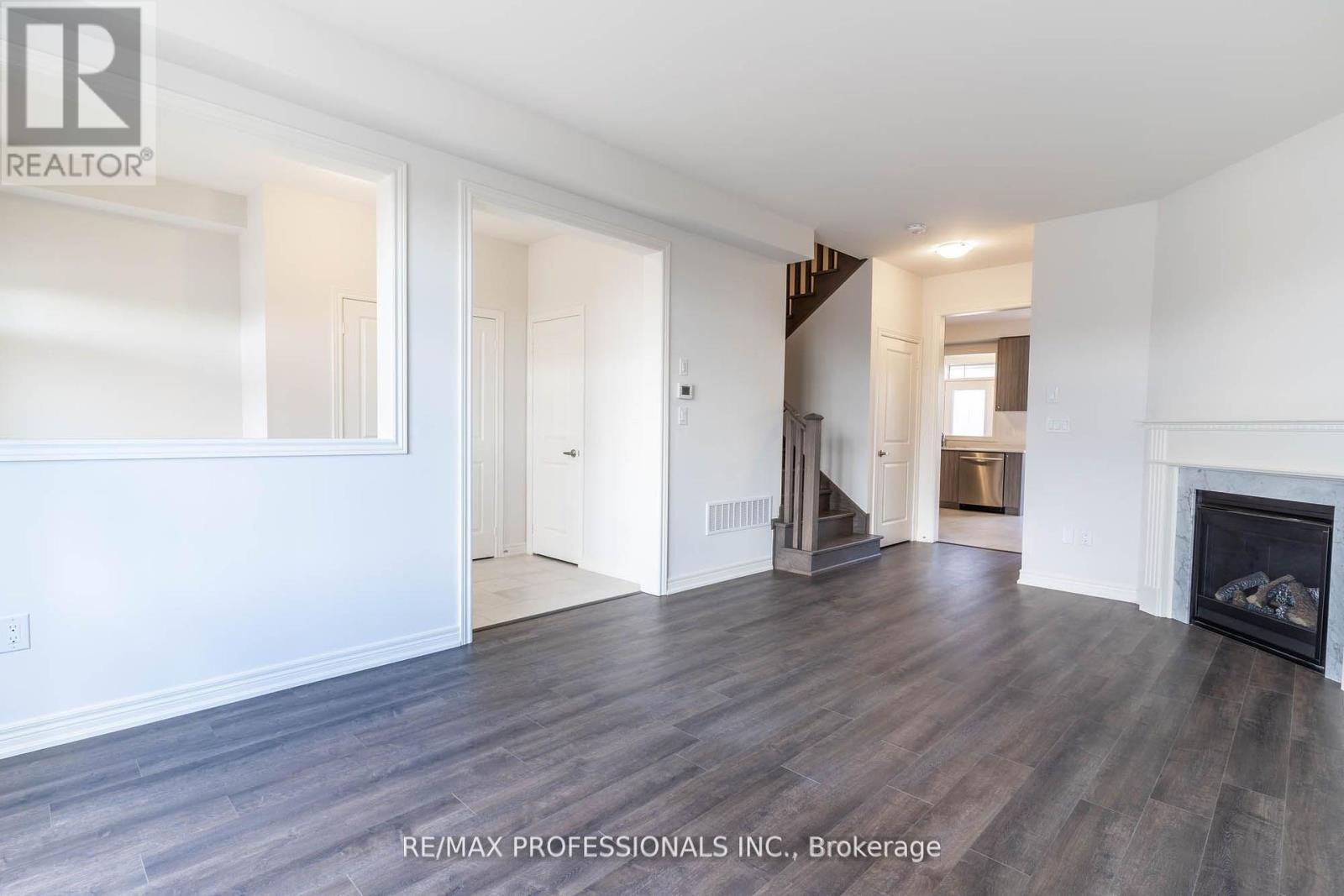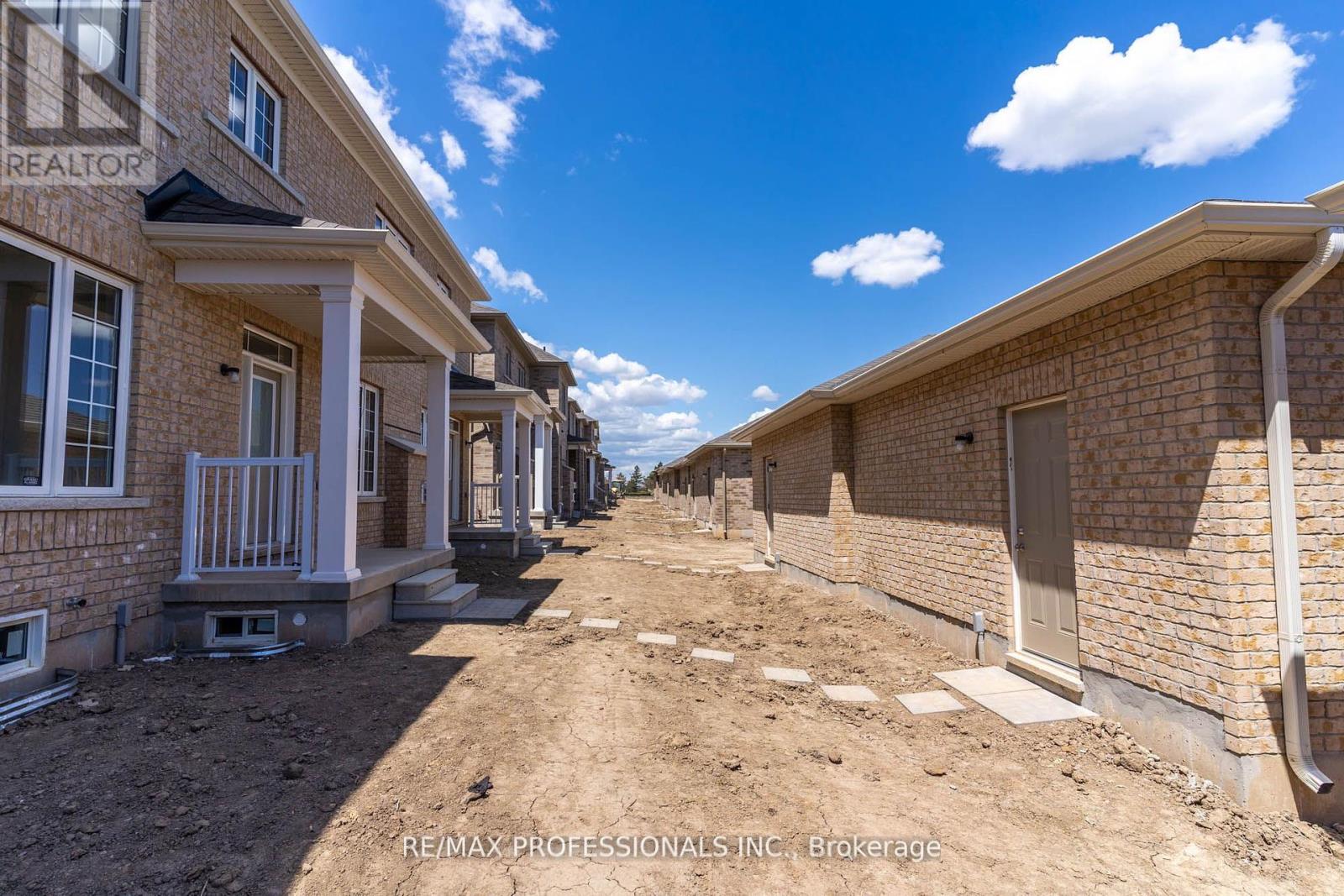$3,200 Monthly
3 Bed 2.5 Bath, 1796Sqft, 2 Story, Oakville Townhome. Double Car Garage And Yard, Two Entrances. Double Door Entry to Foyer. Modern and Spacious Kitchen With Stainless Steel Appliances, Fridge, Gas Stove, & Dishwasher. Sun filled, Eatin Kitchen with Breakfast Area. Open Concept Living/Dining with Cozy Fireplace. Laundry on Main floor. Conveniently Located Near Highways 403 & 407! Amenities and Schools Nearby. Oakville Hospital, Sixteen Mile Creek Arena, Parks And More! (id:54662)
Property Details
| MLS® Number | W11954978 |
| Property Type | Single Family |
| Neigbourhood | Castle Green |
| Community Name | Rural Oakville |
| Parking Space Total | 2 |
Building
| Bathroom Total | 3 |
| Bedrooms Above Ground | 3 |
| Bedrooms Total | 3 |
| Appliances | Dishwasher, Dryer, Refrigerator, Stove, Washer |
| Basement Development | Unfinished |
| Basement Type | N/a (unfinished) |
| Construction Style Attachment | Attached |
| Cooling Type | Central Air Conditioning |
| Exterior Finish | Brick |
| Fireplace Present | Yes |
| Flooring Type | Laminate, Tile, Carpeted |
| Foundation Type | Poured Concrete |
| Half Bath Total | 1 |
| Heating Fuel | Natural Gas |
| Heating Type | Forced Air |
| Stories Total | 2 |
| Size Interior | 1,500 - 2,000 Ft2 |
| Type | Row / Townhouse |
| Utility Water | Municipal Water |
Parking
| Detached Garage |
Land
| Acreage | No |
| Sewer | Sanitary Sewer |
Interested in 4043 Sixth Line, Oakville, Ontario L6H 3P8?
Leilani Evans
Salesperson
www.leilanievansteam.com/
www.facebook.com/LeilaniEvansTeam
twitter.com/LeilaniEvansT
1 East Mall Cres Unit D-3-C
Toronto, Ontario M9B 6G8
(416) 232-9000
(416) 232-1281
































