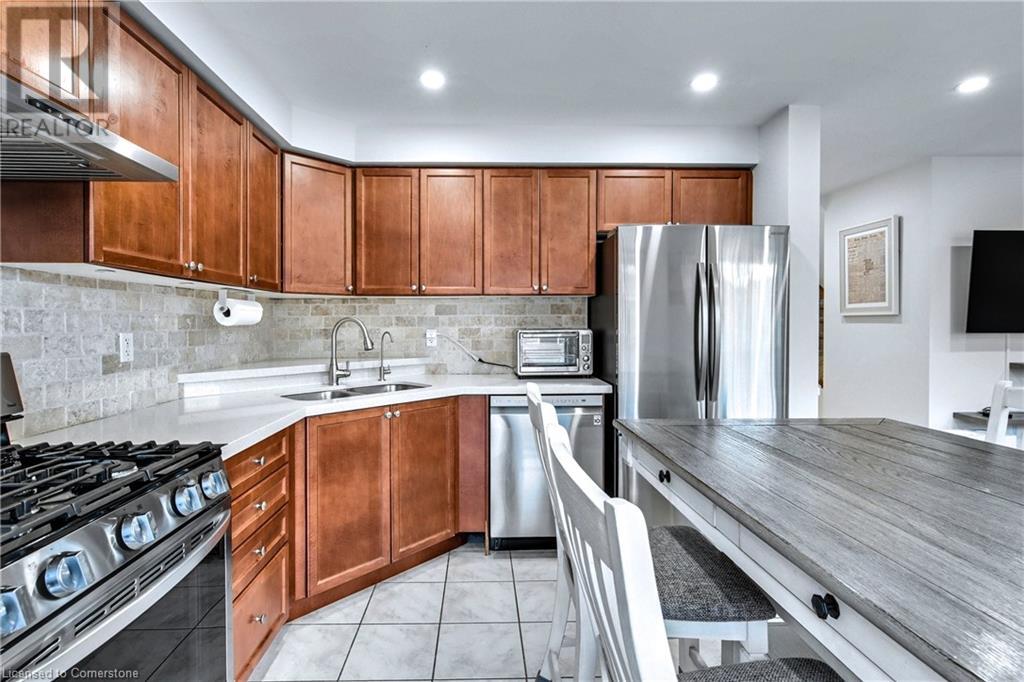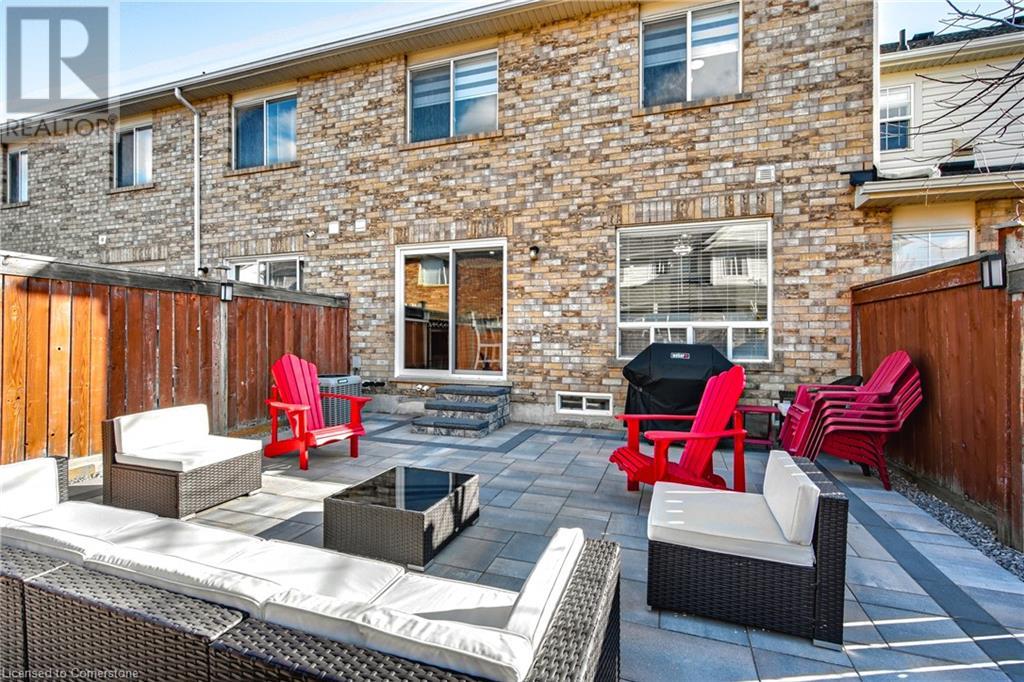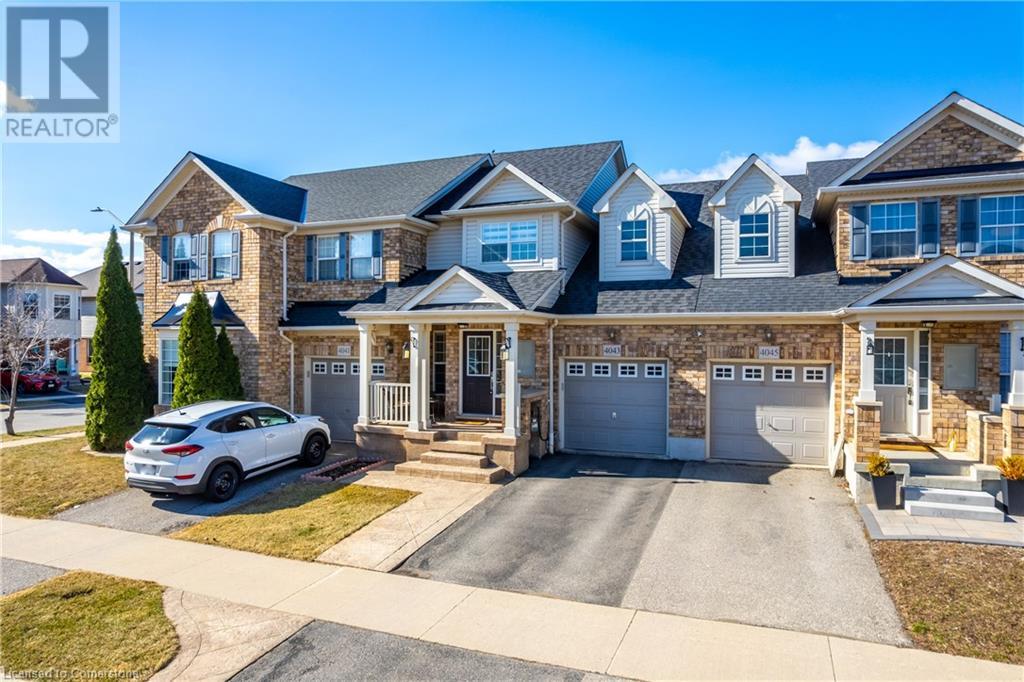$929,000
Welcome to this stunning freehold townhouse in the heart of Burlington. With 3+1 spacious bedrooms and 4 bathrooms, including a luxurious en-suite, this home offers the perfect blend of modern comfort and family-friendly living. Recent upgrades include a new gas line and range (2024), new stainless steel appliances (2022) nestled between quartz countertops, under a new roof (2021), and new backyard interlocking (2024) — perfect for outdoor entertaining. Enjoy the warm ambiance of potlights throughout and stay comfortable year-round with A/C (2016) and the convenience of on-demand tankless hot water. Located in the vibrant Alton village community, this home is surrounded by top-rated schools, convenient shopping centres, and a bustling rec centre. Commuters will love the quick access to the 407, making every journey a breeze. Whether you're a growing family seeking space to thrive or a young professional wanting a stylish, low-maintenance home, this property is sure to impress. Experience modern upgrades, a thoughtful layout, and an unbeatable location. Book your private showing today and make 4043 Gunby Cres your own! (id:59911)
Property Details
| MLS® Number | 40723479 |
| Property Type | Single Family |
| Neigbourhood | Alton |
| Amenities Near By | Park, Place Of Worship, Schools, Shopping |
| Parking Space Total | 2 |
Building
| Bathroom Total | 4 |
| Bedrooms Above Ground | 3 |
| Bedrooms Below Ground | 1 |
| Bedrooms Total | 4 |
| Appliances | Dishwasher, Dryer, Refrigerator, Stove, Water Softener, Washer, Window Coverings, Garage Door Opener |
| Architectural Style | 2 Level |
| Basement Development | Finished |
| Basement Type | Full (finished) |
| Construction Style Attachment | Attached |
| Cooling Type | Central Air Conditioning |
| Exterior Finish | Brick, Vinyl Siding |
| Foundation Type | Poured Concrete |
| Half Bath Total | 1 |
| Heating Fuel | Natural Gas |
| Heating Type | Forced Air |
| Stories Total | 2 |
| Size Interior | 1,317 Ft2 |
| Type | Row / Townhouse |
| Utility Water | Municipal Water |
Parking
| Attached Garage |
Land
| Access Type | Road Access, Highway Access |
| Acreage | No |
| Land Amenities | Park, Place Of Worship, Schools, Shopping |
| Sewer | Municipal Sewage System |
| Size Depth | 82 Ft |
| Size Frontage | 23 Ft |
| Size Total Text | Under 1/2 Acre |
| Zoning Description | Ral4 |
Interested in 4043 Gunby Crescent, Burlington, Ontario L7M 0A6?

Rob Golfi
Salesperson
(905) 575-1962
www.robgolfi.com/
1 Markland Street
Hamilton, Ontario L8P 2J5
(905) 575-7700
(905) 575-1962





































