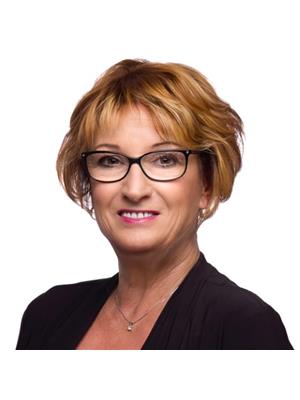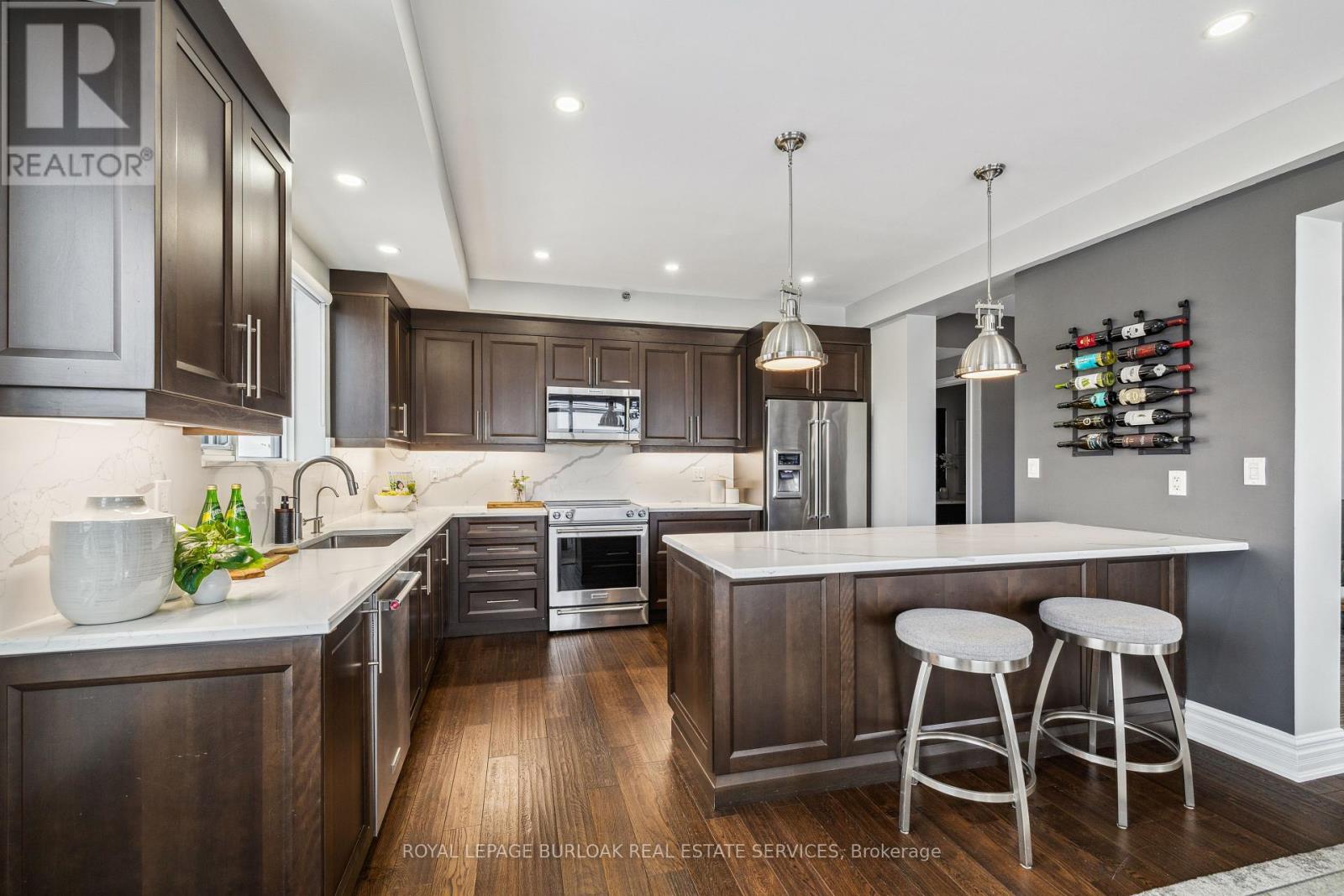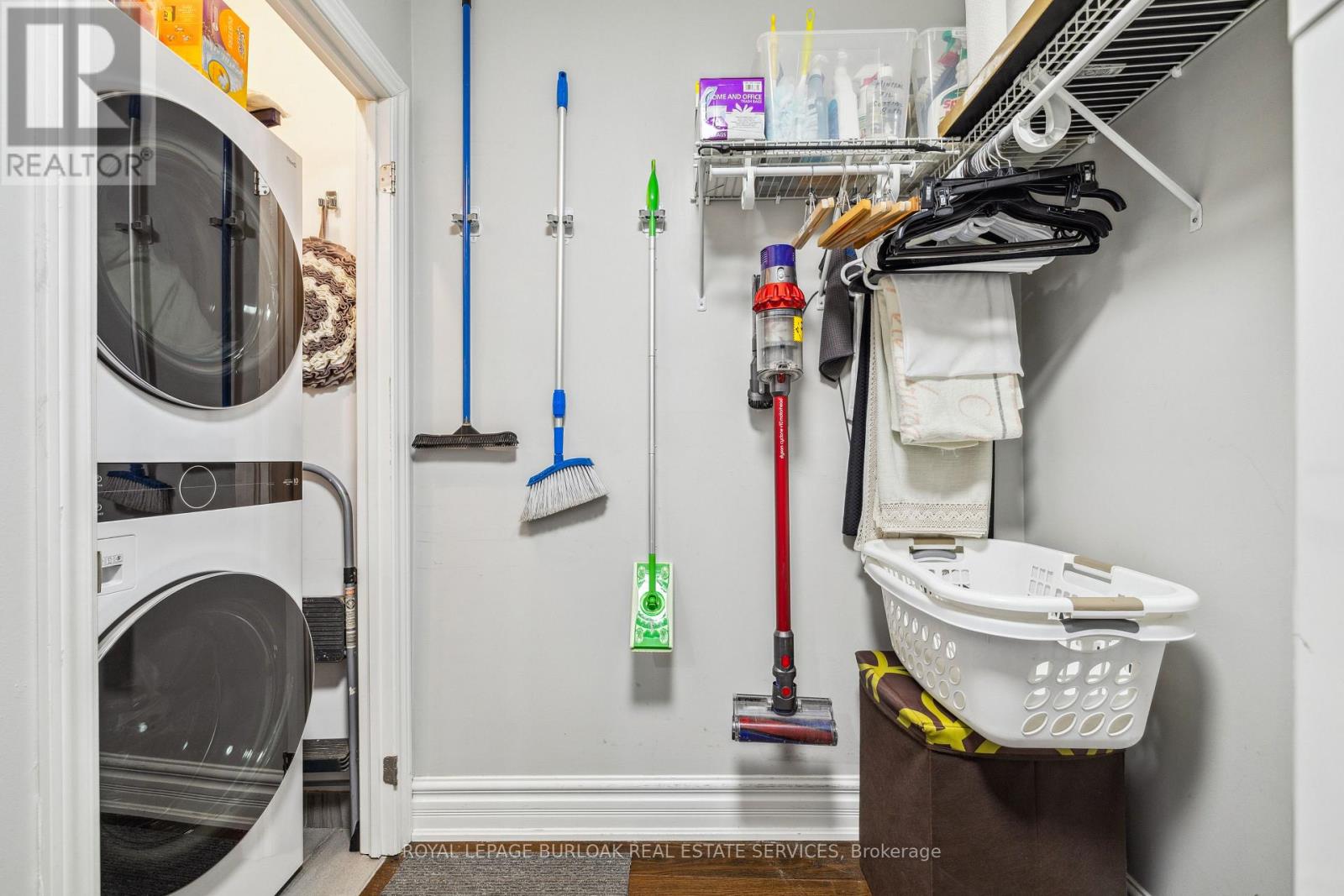$979,000Maintenance, Heat, Water, Common Area Maintenance, Insurance, Parking
$1,144.19 Monthly
Maintenance, Heat, Water, Common Area Maintenance, Insurance, Parking
$1,144.19 MonthlyWelcome to this unique , boutique style condo Aldershot, with 1,331 square feet of luxurious open concept inside, and 822 square feet of glorious deck to enjoy panoramic views in all directions. With a Grand entrance with lots of room to welcome your guests and loads of space to entertain, you'll appreciate the entire open concept! High end upgrades include pot lights throughout, extra deep base boards, luxurious hardwood floors and many floor to ceiling windows, 2 upgraded bathrooms and 2 spacious bedrooms create a bright, yet cozy interior. Extra large primary bedroom with custom built walk-in closet and spa inspired ensuite with New Quartz counter, a luxury tiled shower and a towel warmer. The main bath also sports luxury tile and upgraded features, to create mediterranean vibes. Open concept again in the large main living area, looking into the Chef inspired kitchen, with Stainless Steel Kitchen Aid Appliances, new Quartz counters and backsplash with under cupboard lighting, with a Great view of the Niagara Escarpment! Sellers worked with the builder to re-configure the "plus 1" den to create a lovely laundry room with new LG washer/dryer and a huge extra storage area, all behind a main door. From the large living area, step out the floor to ceiling slider to your own private covered deck, leading to your own 822 square foot "Outdoor Oasis" with 2 sitting areas to accommodate lots of guests. Complete with large storage area on the parking level and 2 parking spaces, underground. (tandem) (id:54662)
Property Details
| MLS® Number | W11982563 |
| Property Type | Single Family |
| Community Name | LaSalle |
| Amenities Near By | Hospital, Marina, Place Of Worship, Schools |
| Communication Type | Internet Access |
| Community Features | Pet Restrictions |
| Features | Level Lot, Balcony, Level, Carpet Free, In Suite Laundry |
| Parking Space Total | 2 |
| Structure | Deck |
Building
| Bathroom Total | 2 |
| Bedrooms Above Ground | 2 |
| Bedrooms Total | 2 |
| Amenities | Party Room, Visitor Parking, Storage - Locker |
| Appliances | Garage Door Opener Remote(s) |
| Cooling Type | Central Air Conditioning |
| Exterior Finish | Brick, Stucco |
| Fire Protection | Controlled Entry, Security System |
| Foundation Type | Poured Concrete |
| Heating Type | Heat Pump |
| Size Interior | 1,200 - 1,399 Ft2 |
| Type | Apartment |
Parking
| Underground | |
| Garage | |
| Inside Entry | |
| Tandem |
Land
| Acreage | No |
| Land Amenities | Hospital, Marina, Place Of Worship, Schools |
| Surface Water | Lake/pond |
| Zoning Description | Urban |
Interested in 404 - 34 Plains Road E, Burlington, Ontario L7T 0B9?

Lesley Crichton
Salesperson
3060 Mainway Suite 200a
Burlington, Ontario L7M 1A3
(905) 844-2022
(905) 335-1659
HTTP://www.royallepageburlington.ca






























