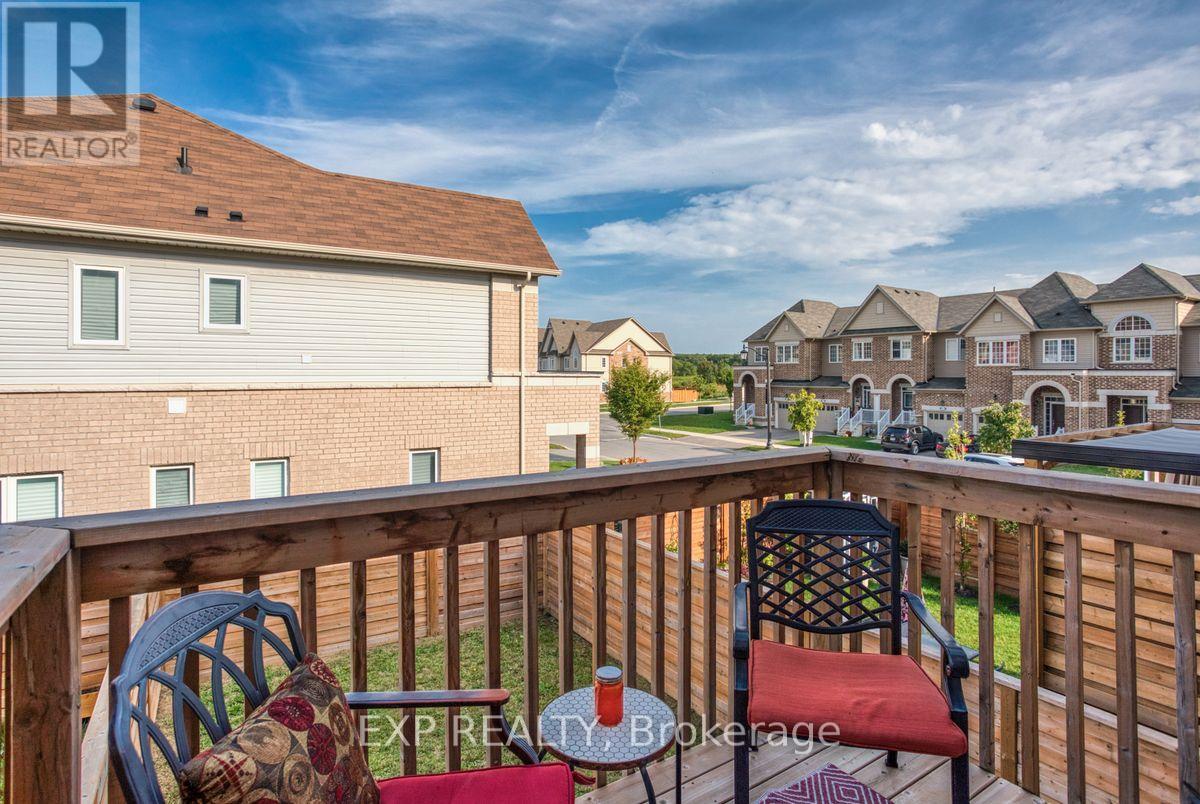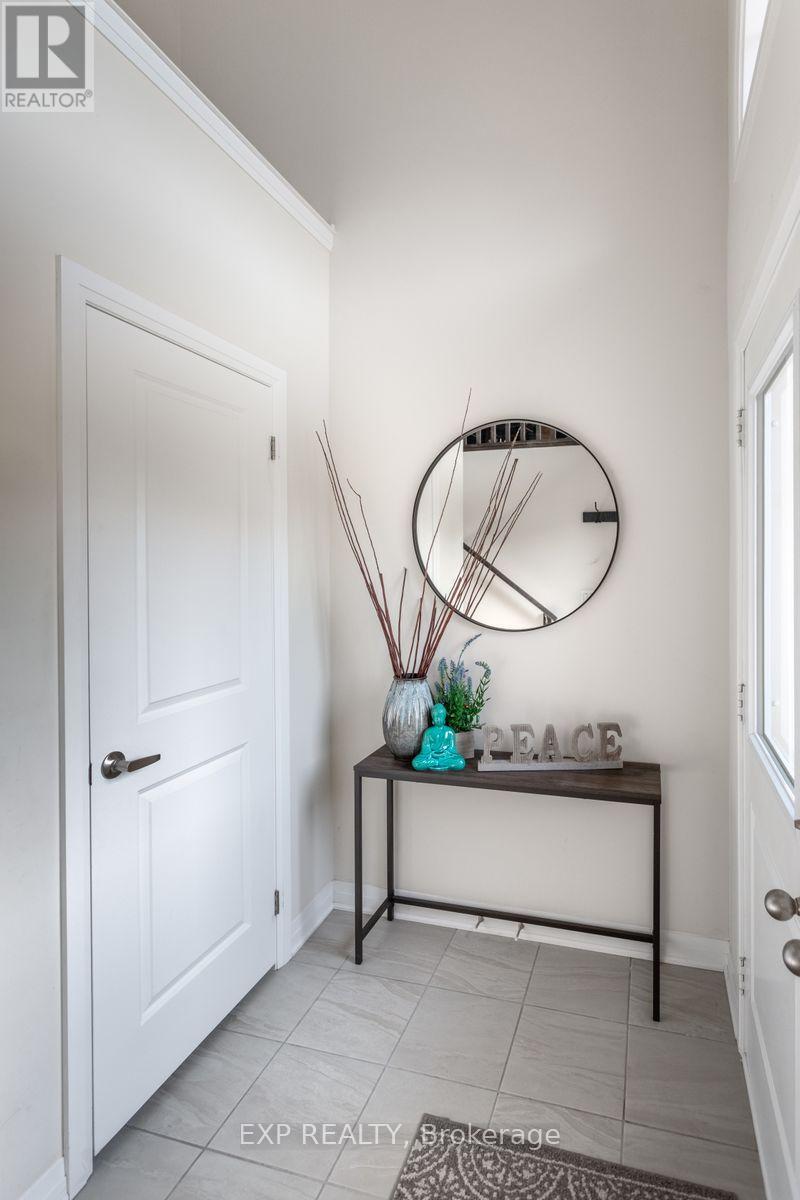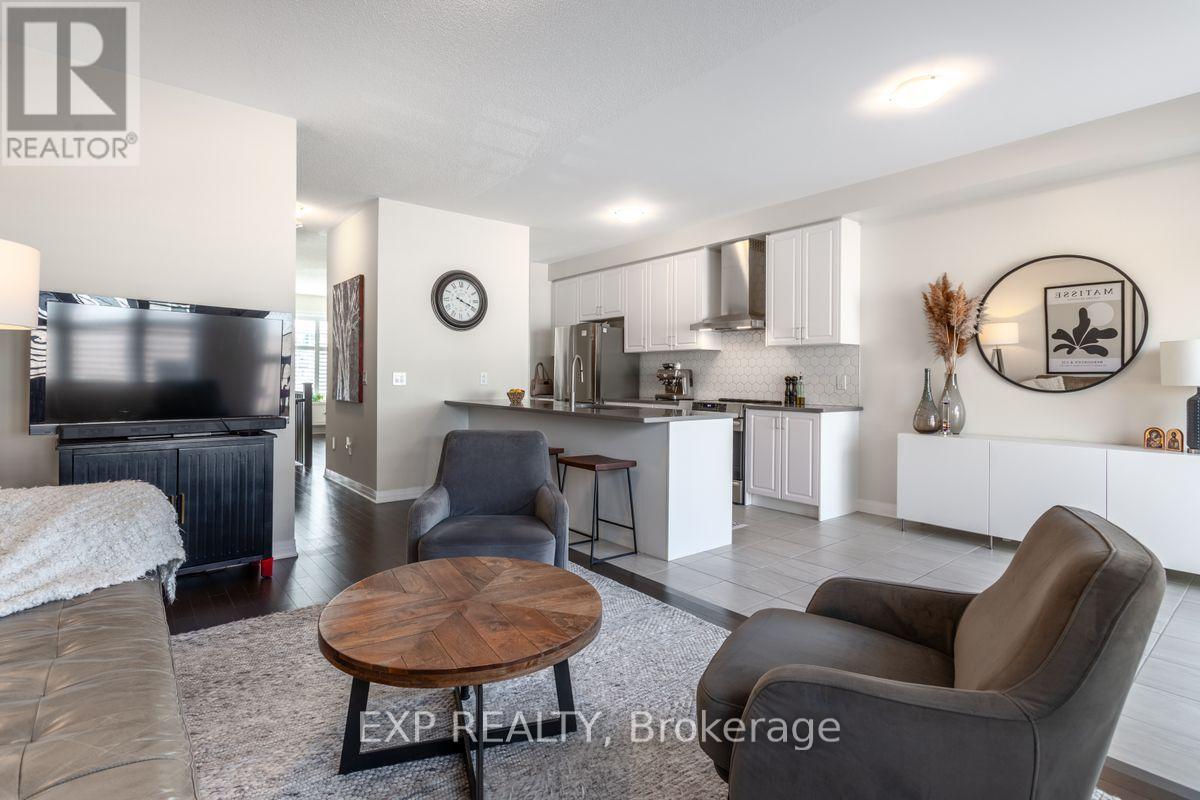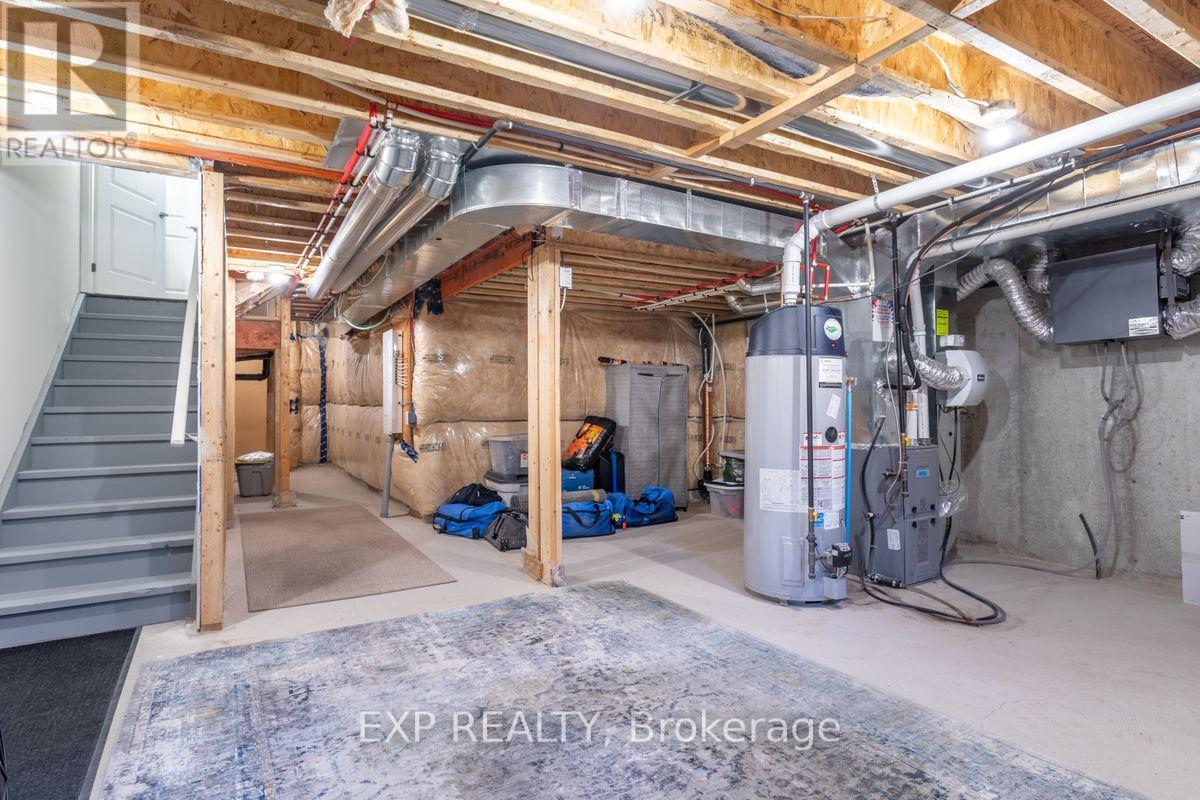$799,000
Discover this stunning home on a rare premium lot in the heart of wine country! The bright and airy main floor features 9-foot ceilings and breathtaking views. Enjoy cooking in the upgraded kitchen, equipped with quartz countertops, GE Caf appliances, a spacious island, and a charming eat-in dining area. The sun-filled living room and a convenient 2-piece bathroom complete the first level. Upstairs, the expansive primary bedroom offers panoramic views of Beamsville and Lake Ontario, a walk-in closet, and a luxurious ensuite bathroom. Two additional generous bedrooms and a stylish 4-piece bathroom complete the third floor. The bright, family room with walk-out to backyard includes a large living area, laundry room, a 2-piece bathroom, and ample storage space. Steps away to your private, low-maintenance backyard oasis featuring a deck for your morning coffee and taking in the views! Located just steps from downtown Beamsville and minutes from local wineries, restaurants, and hiking trails, this home is your ideal escape to wine country! (id:54662)
Property Details
| MLS® Number | X11986411 |
| Property Type | Single Family |
| Community Name | 982 - Beamsville |
| Amenities Near By | Park, Place Of Worship |
| Community Features | School Bus |
| Features | Carpet Free, Sump Pump |
| Parking Space Total | 3 |
| Structure | Porch |
Building
| Bathroom Total | 4 |
| Bedrooms Above Ground | 3 |
| Bedrooms Total | 3 |
| Appliances | Garage Door Opener Remote(s), Water Heater, Water Meter, Dishwasher, Dryer, Garage Door Opener, Refrigerator, Washer, Window Coverings |
| Basement Development | Unfinished |
| Basement Type | Full (unfinished) |
| Construction Style Attachment | Attached |
| Cooling Type | Central Air Conditioning |
| Exterior Finish | Brick |
| Flooring Type | Hardwood |
| Foundation Type | Poured Concrete |
| Half Bath Total | 2 |
| Heating Fuel | Natural Gas |
| Heating Type | Forced Air |
| Stories Total | 3 |
| Size Interior | 2,500 - 3,000 Ft2 |
| Type | Row / Townhouse |
| Utility Water | Municipal Water |
Parking
| Attached Garage | |
| Tandem |
Land
| Acreage | No |
| Fence Type | Fenced Yard |
| Land Amenities | Park, Place Of Worship |
| Sewer | Sanitary Sewer |
| Size Depth | 98 Ft ,8 In |
| Size Frontage | 20 Ft |
| Size Irregular | 20 X 98.7 Ft |
| Size Total Text | 20 X 98.7 Ft |
| Zoning Description | Rm1-22 |
Utilities
| Cable | Available |
| Telephone | Nearby |
| Natural Gas Available | Available |
| Sewer | Installed |
Interested in 4014 Fracchioni Drive, Lincoln, Ontario L0R 1B4?
Nada Jensen
Salesperson
www.nadajensen.com/
www.facebook.com/nada.surianiradmilovic
@nadajensen21/
www.linkedin.com/in/nadajensen-exprealtybrokerage/
21 King St W Unit A 5/fl
Hamilton, Ontario L8P 4W7
(866) 530-7737
(647) 849-3180







































