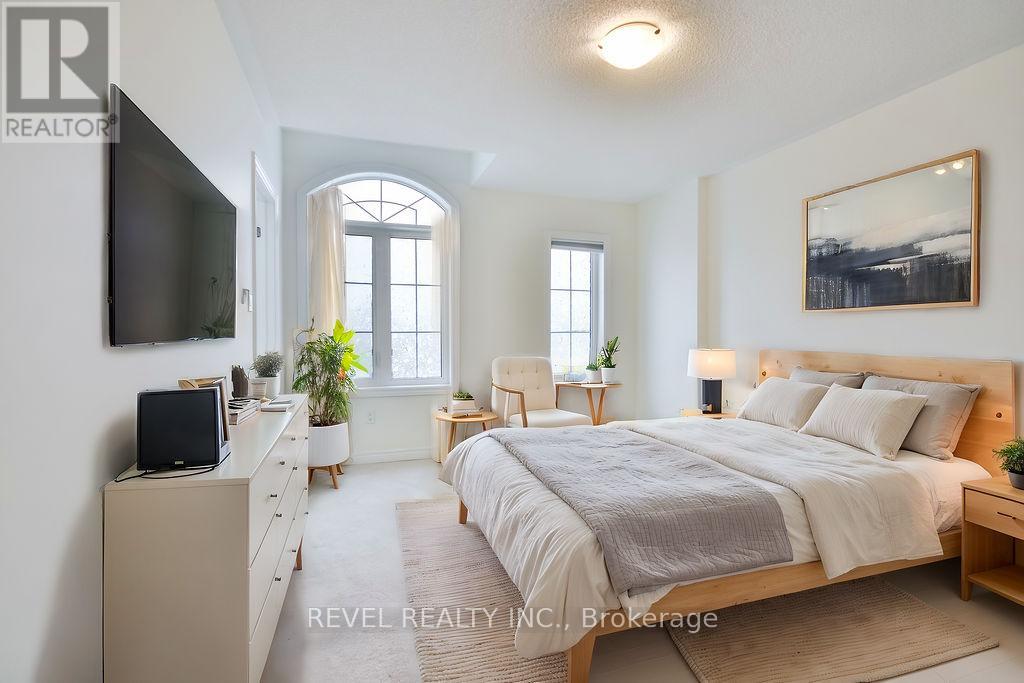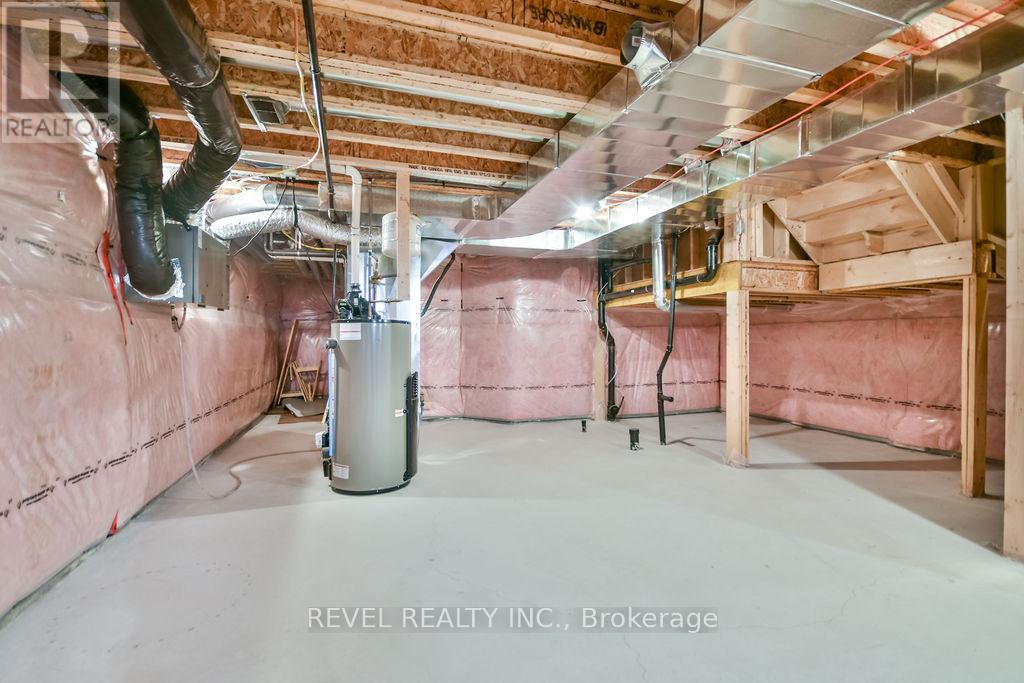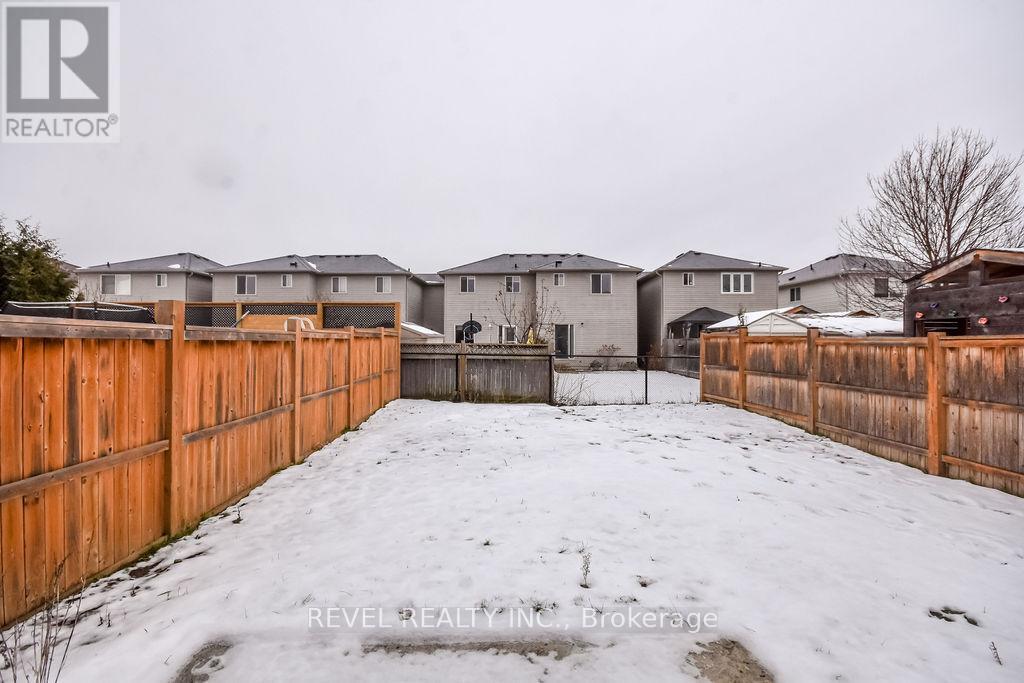$3,200 Monthly
Welcome to your dream home! This beautifully designed 4-bedroom, 4-bathroom house offers 2,600 sq ft of modern elegance and unparalleled comfort in the charming township of Essa. Perfect for anyone seeking space, style, and serenity, this property truly has it all. Enjoy the bright, open-concept layout with hardwood floors, large windows, and high ceilings, perfect for entertaining or relaxing with family. Featuring stainless steel appliances, a large center island with breakfast bar, and ample storage for all your culinary needs. Four generously sized bedrooms, each offering privacy and comfort and ensuite privileges. The primary suite boasts a walk-in closet and a spa-like en-suite bathroom with a soaking tub and glass shower. Main floor laundry with inside access from the double car garage with parking for 4 vehicles. Basement is unfinished offering plenty of space for additional storage or home gym. Nestled in a quiet, safe friendly neighborhood in Essa, close to schools, parks, shopping, and only minutes from commuter routes. ** This is a linked property.** (id:54662)
Property Details
| MLS® Number | N11943158 |
| Property Type | Single Family |
| Community Name | Angus |
| Amenities Near By | Park |
| Community Features | School Bus |
| Features | Irregular Lot Size, Dry |
| Parking Space Total | 4 |
| Structure | Porch |
Building
| Bathroom Total | 4 |
| Bedrooms Above Ground | 4 |
| Bedrooms Total | 4 |
| Amenities | Fireplace(s) |
| Appliances | Dishwasher, Dryer, Garage Door Opener, Range, Refrigerator, Stove, Washer |
| Basement Development | Unfinished |
| Basement Type | Full (unfinished) |
| Construction Style Attachment | Detached |
| Cooling Type | Central Air Conditioning |
| Exterior Finish | Brick, Stone |
| Fireplace Present | Yes |
| Fireplace Total | 1 |
| Flooring Type | Ceramic, Carpeted |
| Foundation Type | Poured Concrete |
| Half Bath Total | 1 |
| Heating Fuel | Natural Gas |
| Heating Type | Forced Air |
| Stories Total | 2 |
| Size Interior | 2,500 - 3,000 Ft2 |
| Type | House |
| Utility Water | Municipal Water |
Parking
| Attached Garage | |
| Garage |
Land
| Acreage | No |
| Land Amenities | Park |
| Sewer | Sanitary Sewer |
| Size Depth | 44 Ft |
| Size Frontage | 9 Ft |
| Size Irregular | 9 X 44 Ft ; 29.54 Ft X 142.37ft X 29.59ft X 144.30ft |
| Size Total Text | 9 X 44 Ft ; 29.54 Ft X 142.37ft X 29.59ft X 144.30ft|under 1/2 Acre |
Utilities
| Cable | Installed |
| Sewer | Installed |
Interested in 40 Sasco Way, Essa, Ontario L0M 1B4?
Stephanie Mcrae
Salesperson
27 Victoria St
Barrie, Ontario L4N 2H5
(705) 503-6558
(905) 357-1705








































