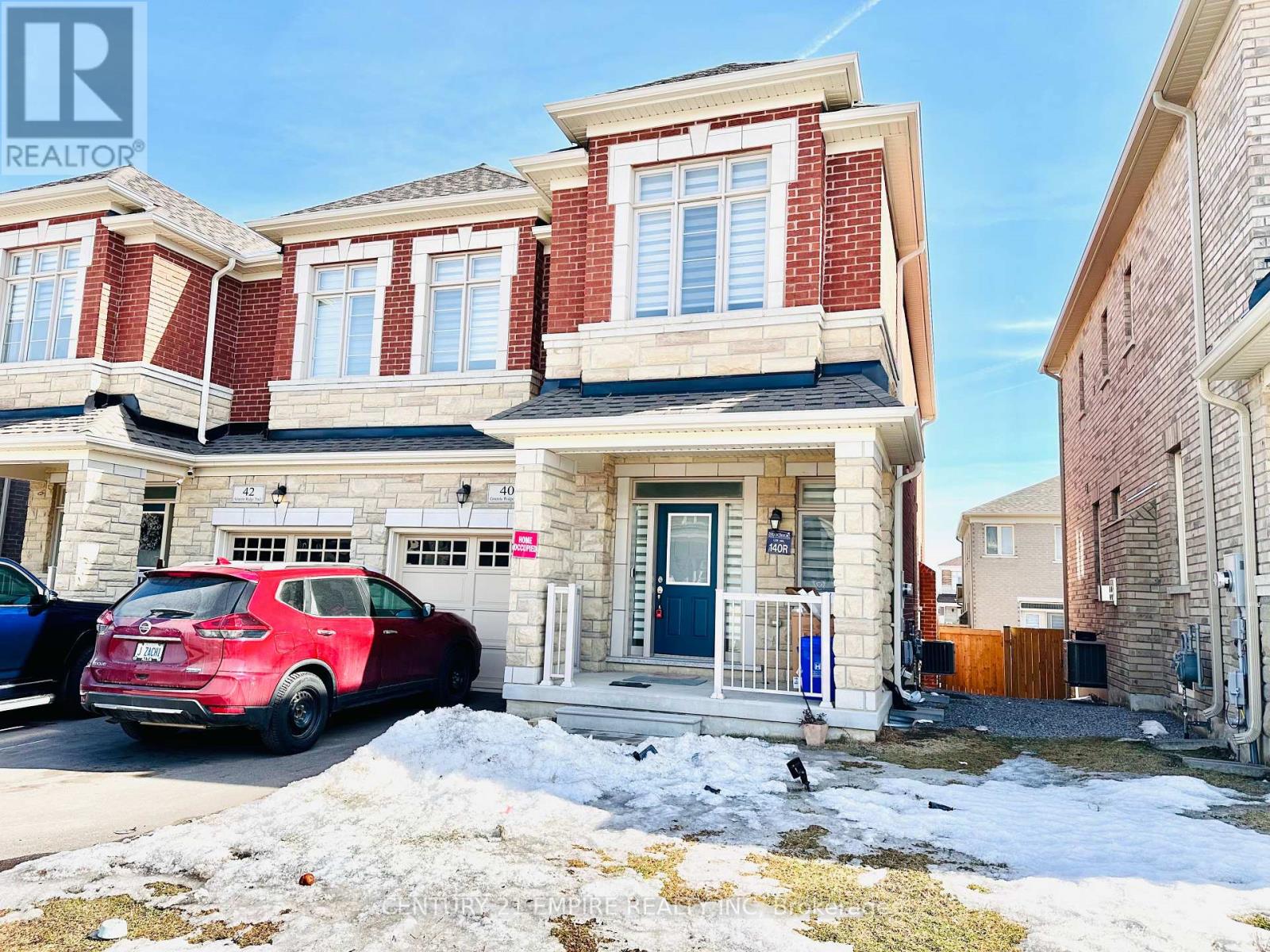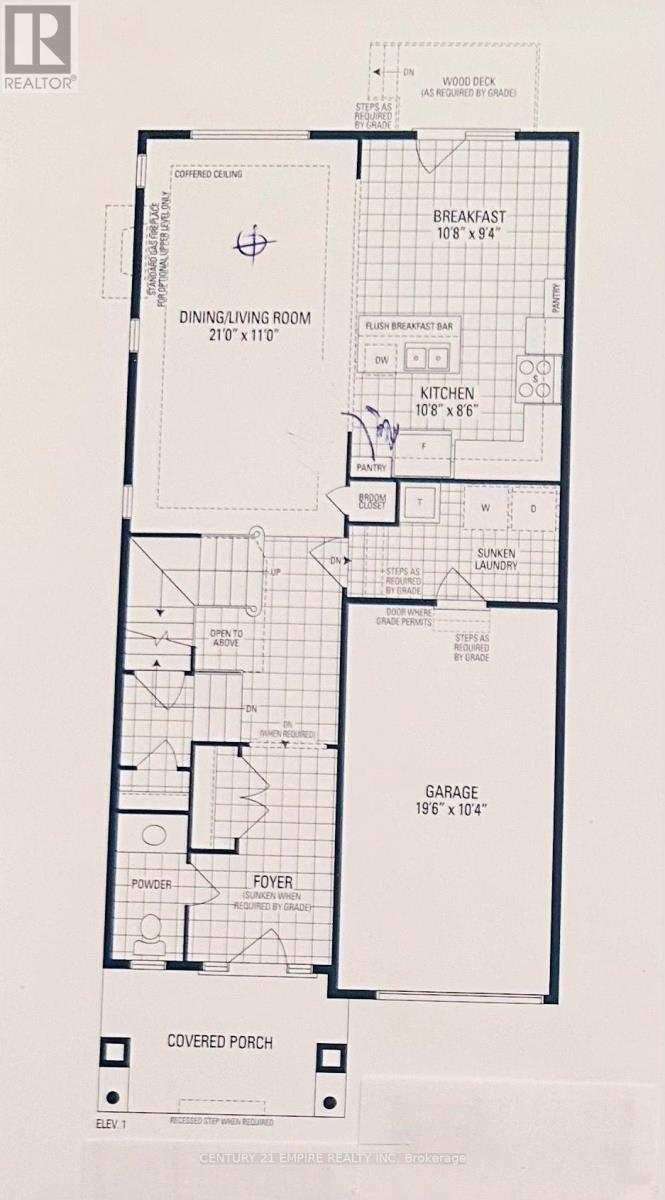$3,449 Monthly
Fully Upgraded Semi-Detached home in an extremely desirable location in Waterdown features 4 Large Bedrooms & 3 bathrooms | Open concept Living/Dining/Kitchen area with a central island & Breakfast area, accessible to the deck and fenced backyard | Spacious Master Bedroom boasts a 5 pc en-suite and walk-in closet | * The home boasts upgraded Porcelain Flooring, 9 foot smooth ceilings, pot lights on the main, and Extended kitchen Cabinets, Zebra blinds, Garage door opener and Central Vacuum | Natural light floods the home through Extra-large Windows | Close To All Amenities & to Hwys 407/403, Qew, Hwy-6 & Aldershot "Go" Station | Tenant/agent to verify measurements | ................. EXTRAS: s/s Fridge, Stove, Built-In Dishwasher, Washer, Dryer, Electric Light Fixtures & Window Coverings | .......[Basement: unfinished]........................ [ A+++ Tenants Only ] (id:54662)
Property Details
| MLS® Number | X12013559 |
| Property Type | Single Family |
| Neigbourhood | Waterdown |
| Community Name | Waterdown |
| Parking Space Total | 2 |
Building
| Bathroom Total | 3 |
| Bedrooms Above Ground | 4 |
| Bedrooms Total | 4 |
| Basement Development | Unfinished |
| Basement Type | N/a (unfinished) |
| Construction Style Attachment | Semi-detached |
| Cooling Type | Central Air Conditioning |
| Exterior Finish | Brick, Stone |
| Fireplace Present | Yes |
| Flooring Type | Laminate, Porcelain Tile |
| Foundation Type | Concrete |
| Half Bath Total | 1 |
| Heating Fuel | Natural Gas |
| Heating Type | Forced Air |
| Stories Total | 2 |
| Size Interior | 2,000 - 2,500 Ft2 |
| Type | House |
| Utility Water | Municipal Water |
Parking
| Garage |
Land
| Acreage | No |
| Sewer | Sanitary Sewer |
| Size Depth | 90 Ft ,7 In |
| Size Frontage | 27 Ft ,1 In |
| Size Irregular | 27.1 X 90.6 Ft |
| Size Total Text | 27.1 X 90.6 Ft |
Utilities
| Sewer | Installed |
Interested in 40 Granite Ridge Trail, Hamilton, Ontario L8B 1Y4?

J Zachariah
Salesperson
jzach.ca/
www.facebook.com/JzachRealtor
www.linkedin.com/in/j-zachariah-edwina-887452238/
80 Pertosa Dr #2
Brampton, Ontario L6X 5E9
(905) 454-1400
(905) 454-1416
www.c21empirerealty.com/






















