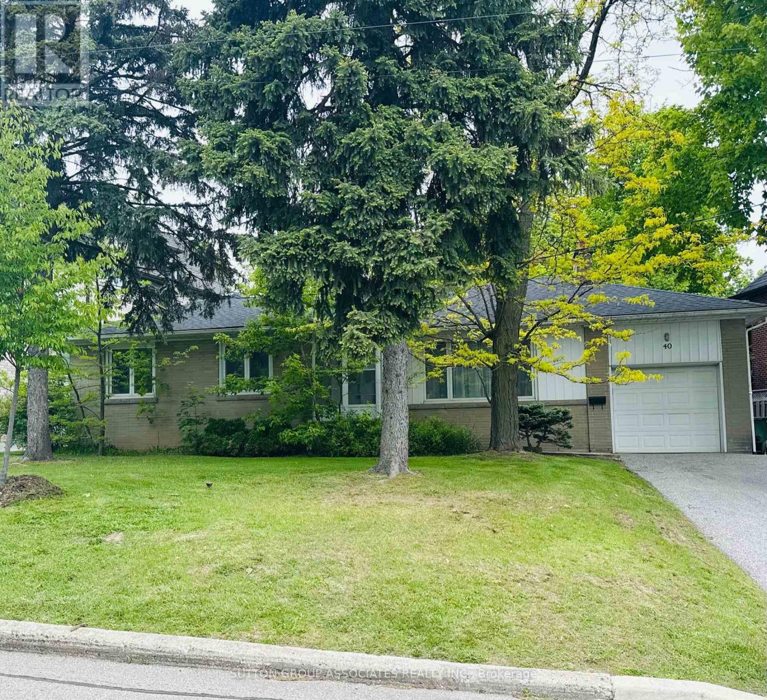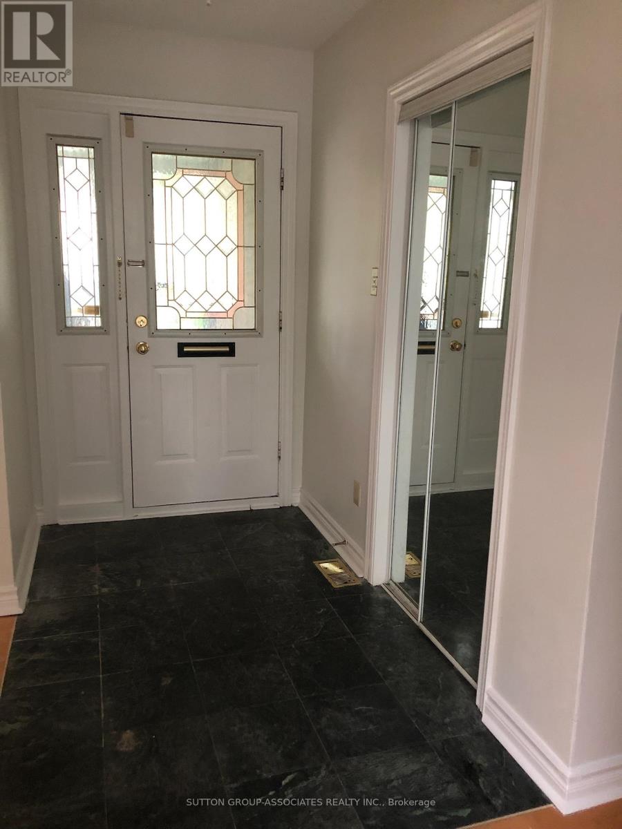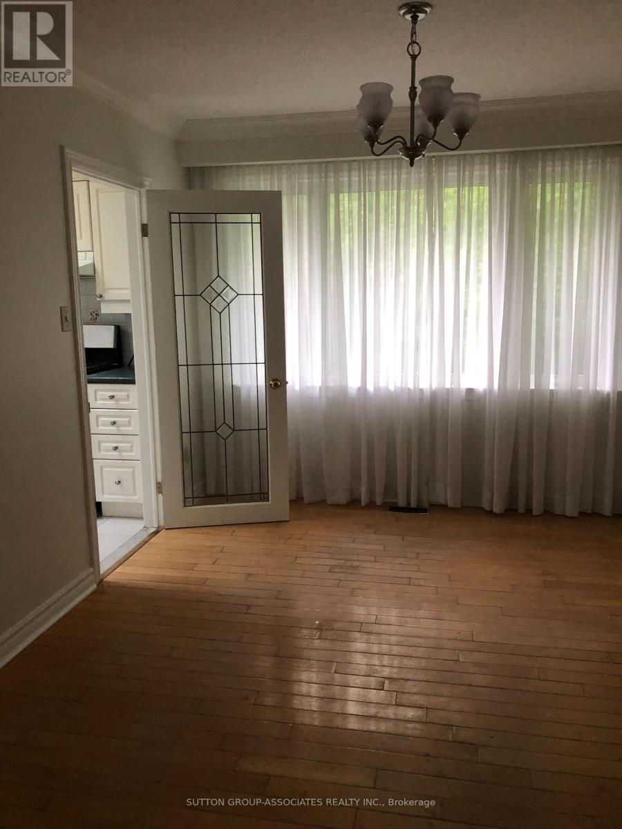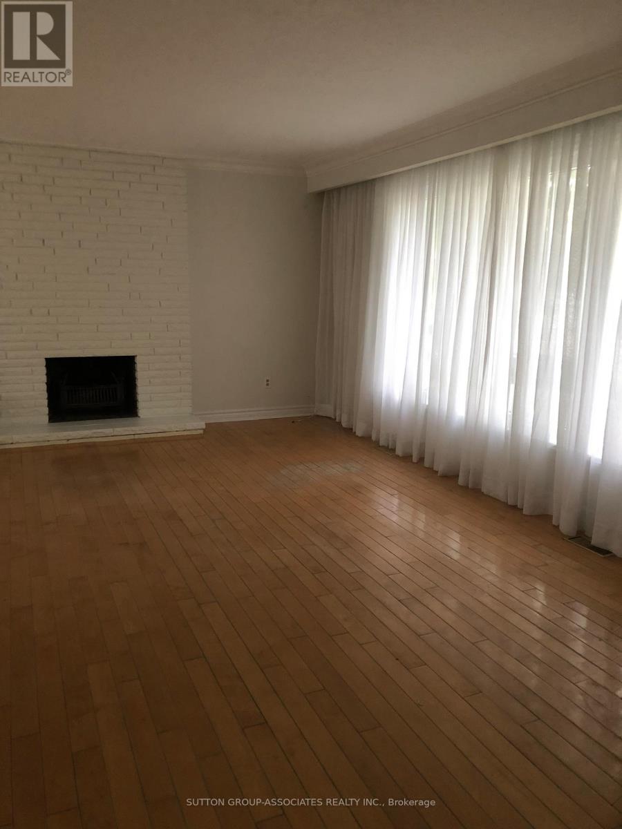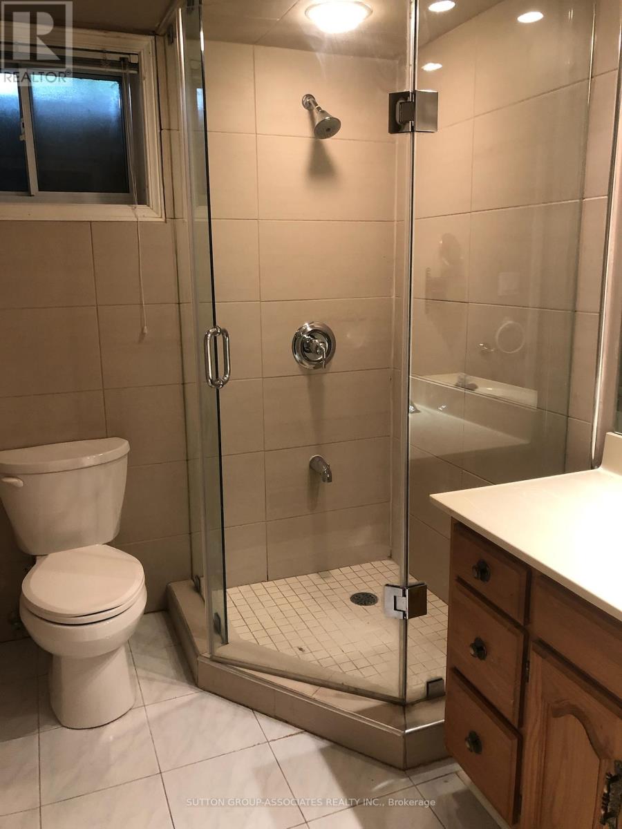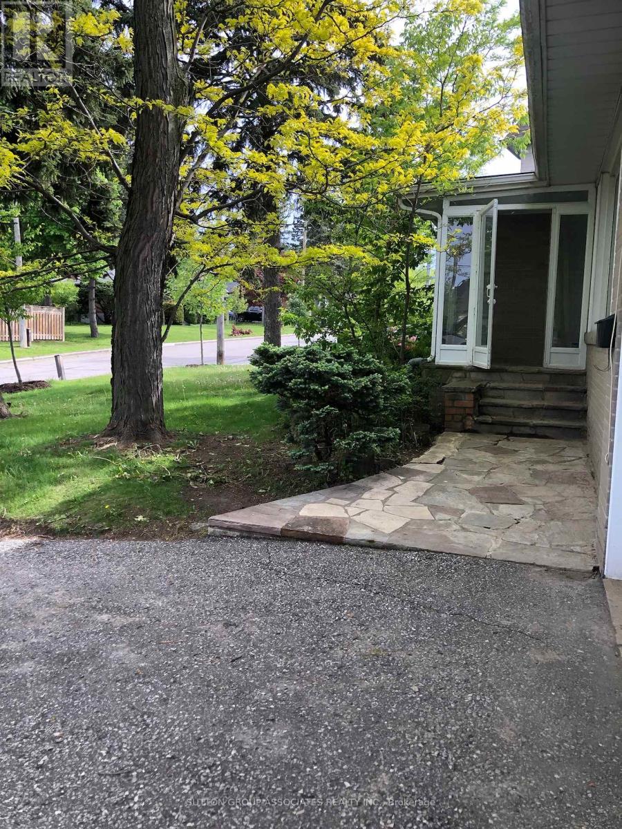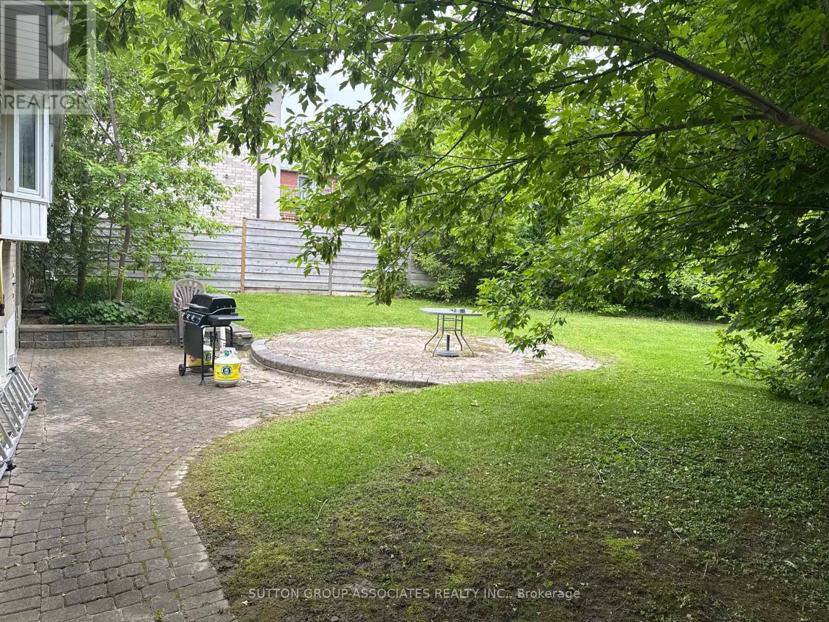5 Bedroom
2 Bathroom
1,100 - 1,500 ft2
Raised Bungalow
Fireplace
Central Air Conditioning
Forced Air
$3,500 Monthly
Entire home, hardwood floors throughout, 3 bedrooms main level 2 additional bedrooms on lower with full bath. Basement fully finished for added living space. Fully fenced private yard. Central vacuum, washer/dryer in basement. Clean bright spacious home in desirable Willowdale neighbourhood. Freshly painted, ducts professionally cleaned. Move-in ready! (id:59911)
Property Details
|
MLS® Number
|
C12204925 |
|
Property Type
|
Single Family |
|
Neigbourhood
|
Newtonbrook East |
|
Community Name
|
Newtonbrook East |
|
Features
|
Carpet Free |
|
Parking Space Total
|
4 |
Building
|
Bathroom Total
|
2 |
|
Bedrooms Above Ground
|
3 |
|
Bedrooms Below Ground
|
2 |
|
Bedrooms Total
|
5 |
|
Appliances
|
Central Vacuum |
|
Architectural Style
|
Raised Bungalow |
|
Basement Development
|
Finished |
|
Basement Features
|
Separate Entrance |
|
Basement Type
|
N/a (finished) |
|
Construction Style Attachment
|
Detached |
|
Cooling Type
|
Central Air Conditioning |
|
Exterior Finish
|
Brick |
|
Fireplace Present
|
Yes |
|
Foundation Type
|
Concrete |
|
Heating Fuel
|
Natural Gas |
|
Heating Type
|
Forced Air |
|
Stories Total
|
1 |
|
Size Interior
|
1,100 - 1,500 Ft2 |
|
Type
|
House |
|
Utility Water
|
Municipal Water |
Parking
Land
|
Acreage
|
No |
|
Sewer
|
Sanitary Sewer |
|
Size Depth
|
136 Ft ,8 In |
|
Size Frontage
|
94 Ft |
|
Size Irregular
|
94 X 136.7 Ft |
|
Size Total Text
|
94 X 136.7 Ft |
