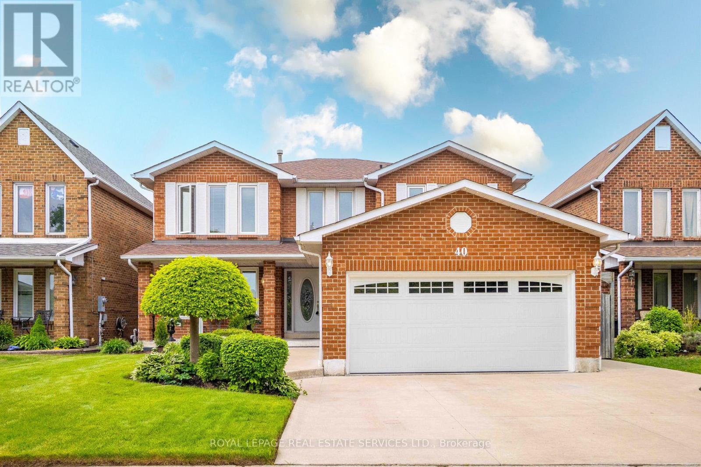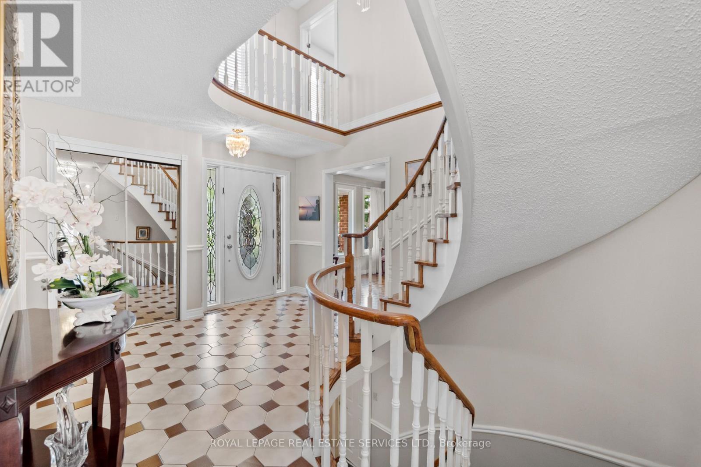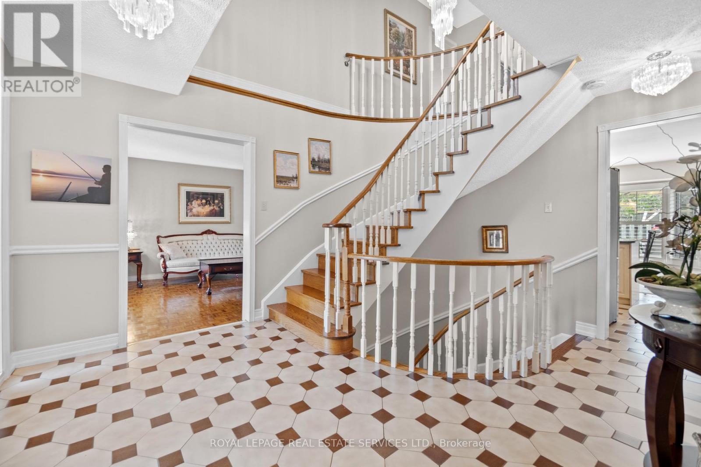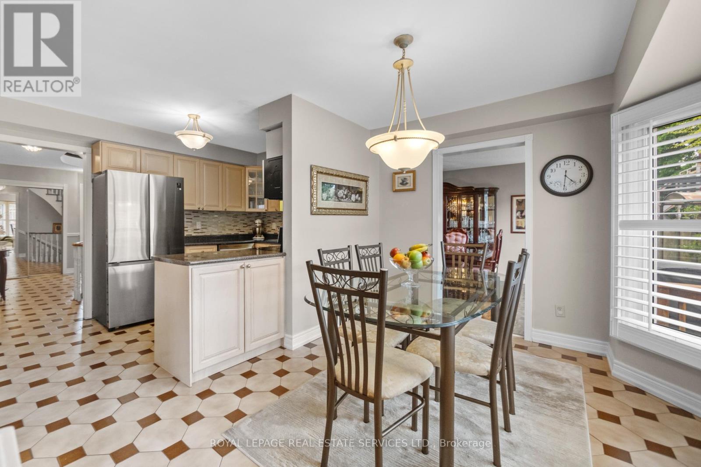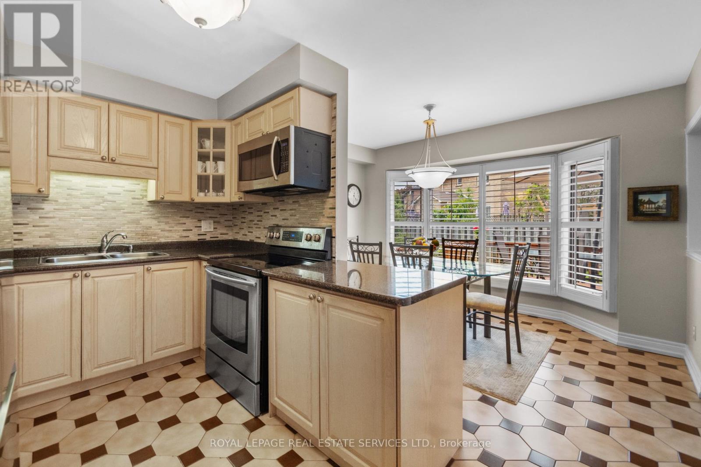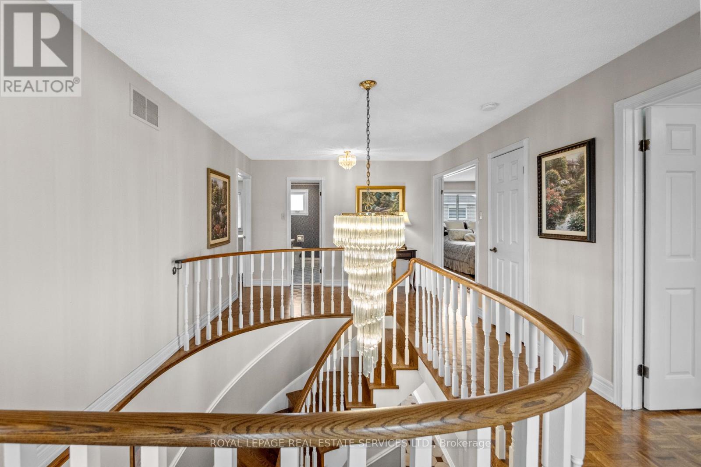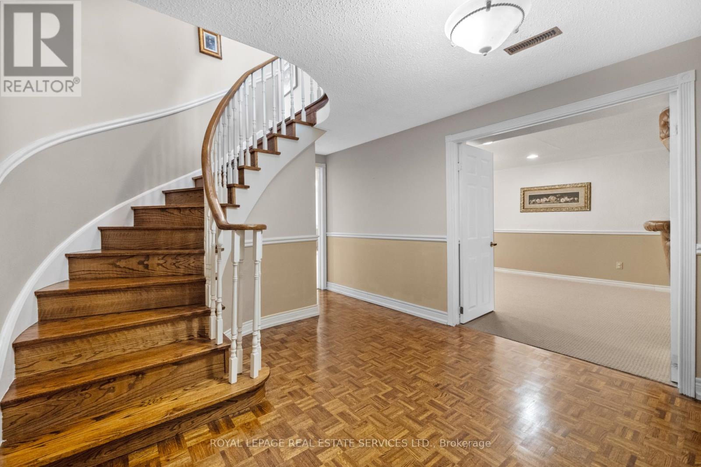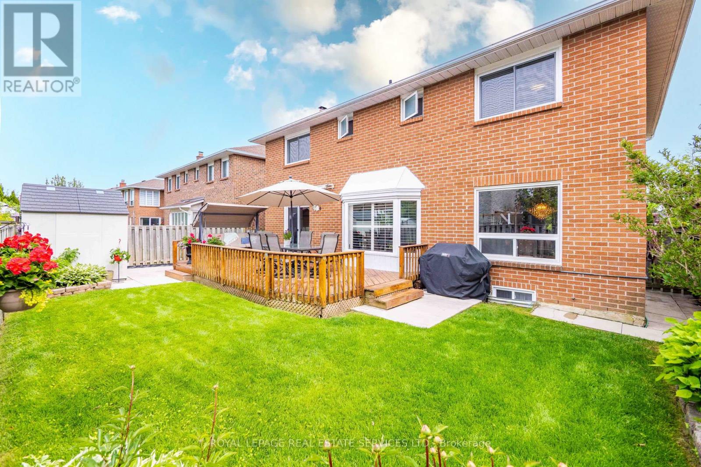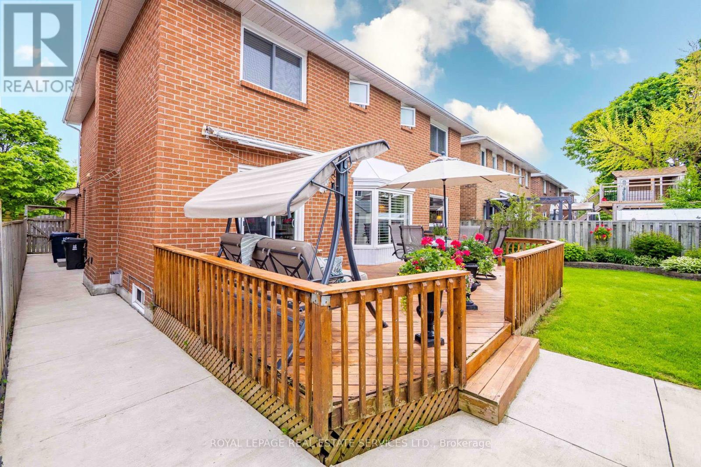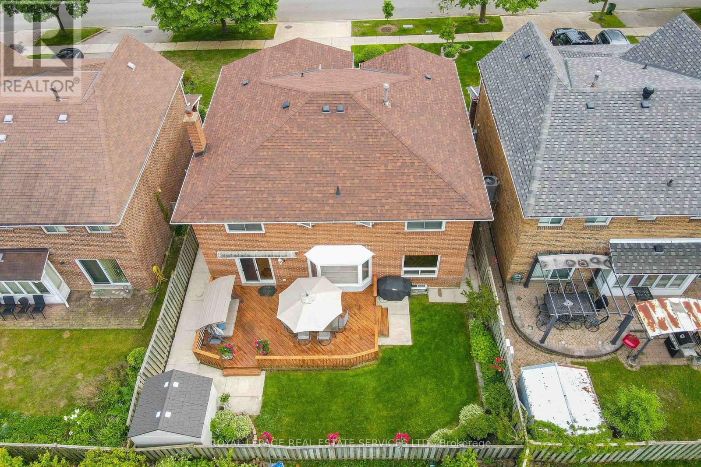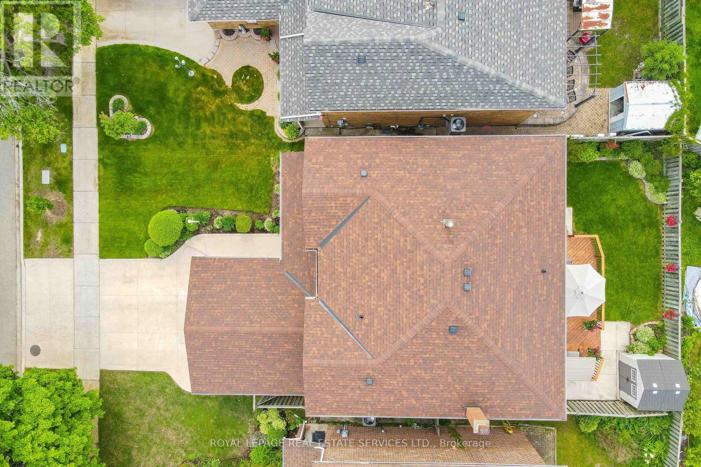$1,550,000
Welcome To 40 Canmore Blvd In Sought-After Highland Creek. This 4-Bedroom, 4-Bathroom Detached Home Offers Approx. 4,840 Sq Ft Of Total Finished Space On A Beautifully Landscaped 46 x 100 Ft Lot. Lovingly Maintained By The Original Owners Since 1984, This 2-Storey Brick Home Features A Double Garage, Private Driveway With Parking For 4, And A Functional Layout Ideal For Families Or Multi-Generational Living. Main Floor Includes A Formal Living And Dining Room, A Spacious Family Room With Pot Lights, Wood-Burning Fireplace And Walkout To The Backyard, An Eat-In Kitchen With Bay Window, Laundry Room, And Powder Room. Upstairs, Find 4 Generous Bedrooms, A 4-Piece Ensuite In The Primary, And An Additional Full Bathroom. The Finished Basement Includes A Full Kitchen (Sub-Zero Fridge), Family Room, Recreation Room With Pot Lights, Gas Fireplace, Wet Bar, 3-Piece Bath, Cold Cellar, And Ample Storage. Separate Entrance Potential. Recent Updates: Roof (2021), Furnace & A/C (~2017), New Shed (2022), Driveway & Walkways, In-Ground Sprinkler System, And Natural Gas Line For BBQ. Close To U Of T (Scarborough), Seneca College, Schools, Parks, Trails, TTC, And Hwy 401. A Great Opportunity In A Prime Family-Friendly Neighbourhood. (id:59911)
Property Details
| MLS® Number | E12181416 |
| Property Type | Single Family |
| Neigbourhood | Scarborough |
| Community Name | Highland Creek |
| Amenities Near By | Hospital, Public Transit, Schools |
| Community Features | Community Centre |
| Features | Flat Site |
| Parking Space Total | 4 |
Building
| Bathroom Total | 4 |
| Bedrooms Above Ground | 4 |
| Bedrooms Total | 4 |
| Appliances | Central Vacuum, Water Meter, Dishwasher, Garage Door Opener, Microwave, Stove, Window Coverings, Refrigerator |
| Basement Development | Finished |
| Basement Type | Full (finished) |
| Construction Style Attachment | Detached |
| Cooling Type | Central Air Conditioning |
| Exterior Finish | Brick |
| Fire Protection | Smoke Detectors |
| Fireplace Present | Yes |
| Foundation Type | Concrete |
| Half Bath Total | 1 |
| Heating Fuel | Natural Gas |
| Heating Type | Heat Pump |
| Stories Total | 2 |
| Size Interior | 2,500 - 3,000 Ft2 |
| Type | House |
| Utility Water | Municipal Water |
Parking
| Attached Garage | |
| Garage |
Land
| Acreage | No |
| Fence Type | Fully Fenced |
| Land Amenities | Hospital, Public Transit, Schools |
| Sewer | Sanitary Sewer |
| Size Depth | 100 Ft ,1 In |
| Size Frontage | 46 Ft ,1 In |
| Size Irregular | 46.1 X 100.1 Ft |
| Size Total Text | 46.1 X 100.1 Ft|under 1/2 Acre |
Utilities
| Cable | Installed |
| Electricity | Installed |
| Sewer | Installed |
Interested in 40 Canmore Boulevard, Toronto, Ontario M1C 3W2?

Shen Walji
Salesperson
www.youtube.com/embed/VlXeyJj0ffY
www.dealwithshen.com/
www.linkedin.com/in/shenwalji
55 St.clair Avenue West #255
Toronto, Ontario M4V 2Y7
(416) 921-1112
(416) 921-7424
www.centraltoronto.net/
