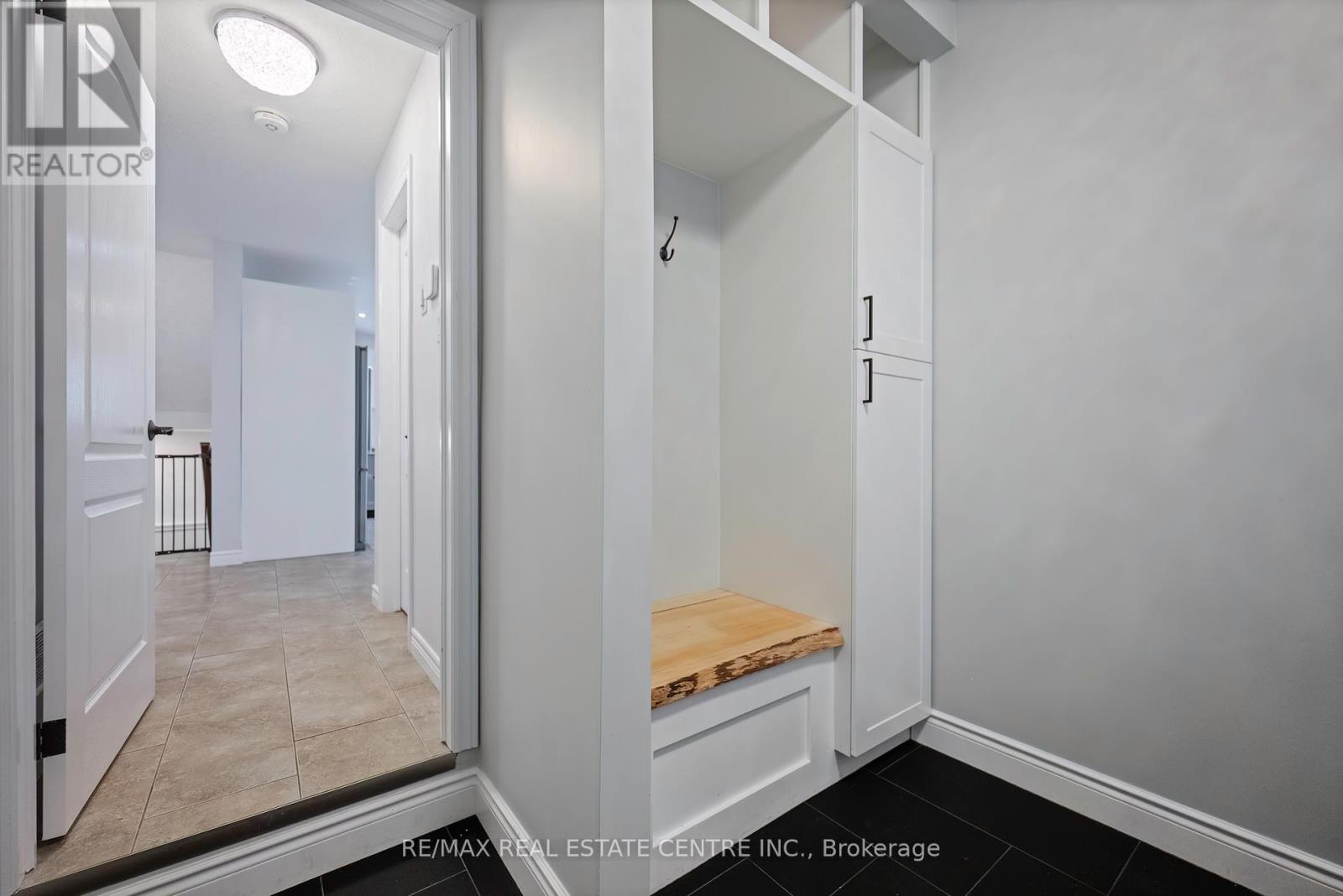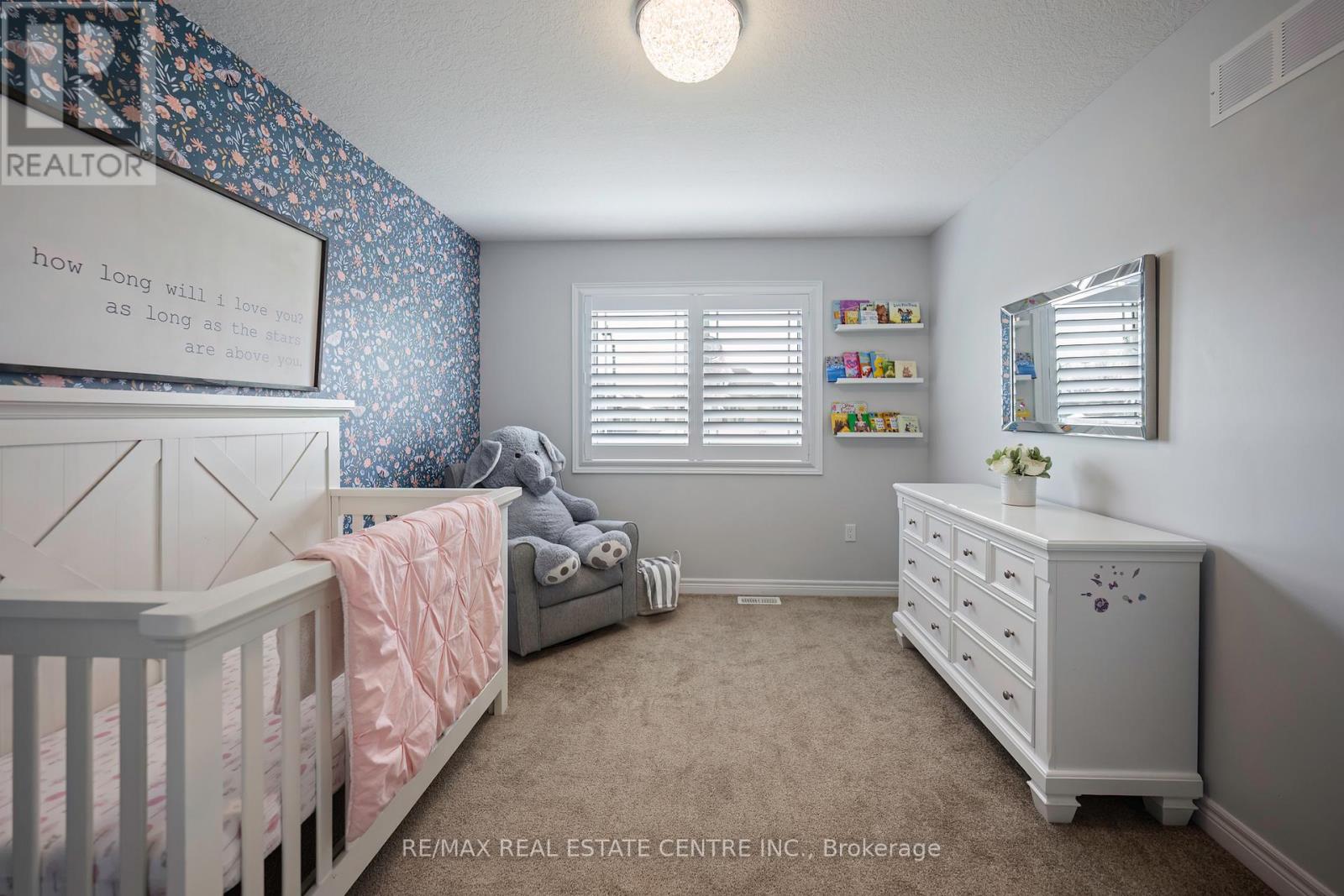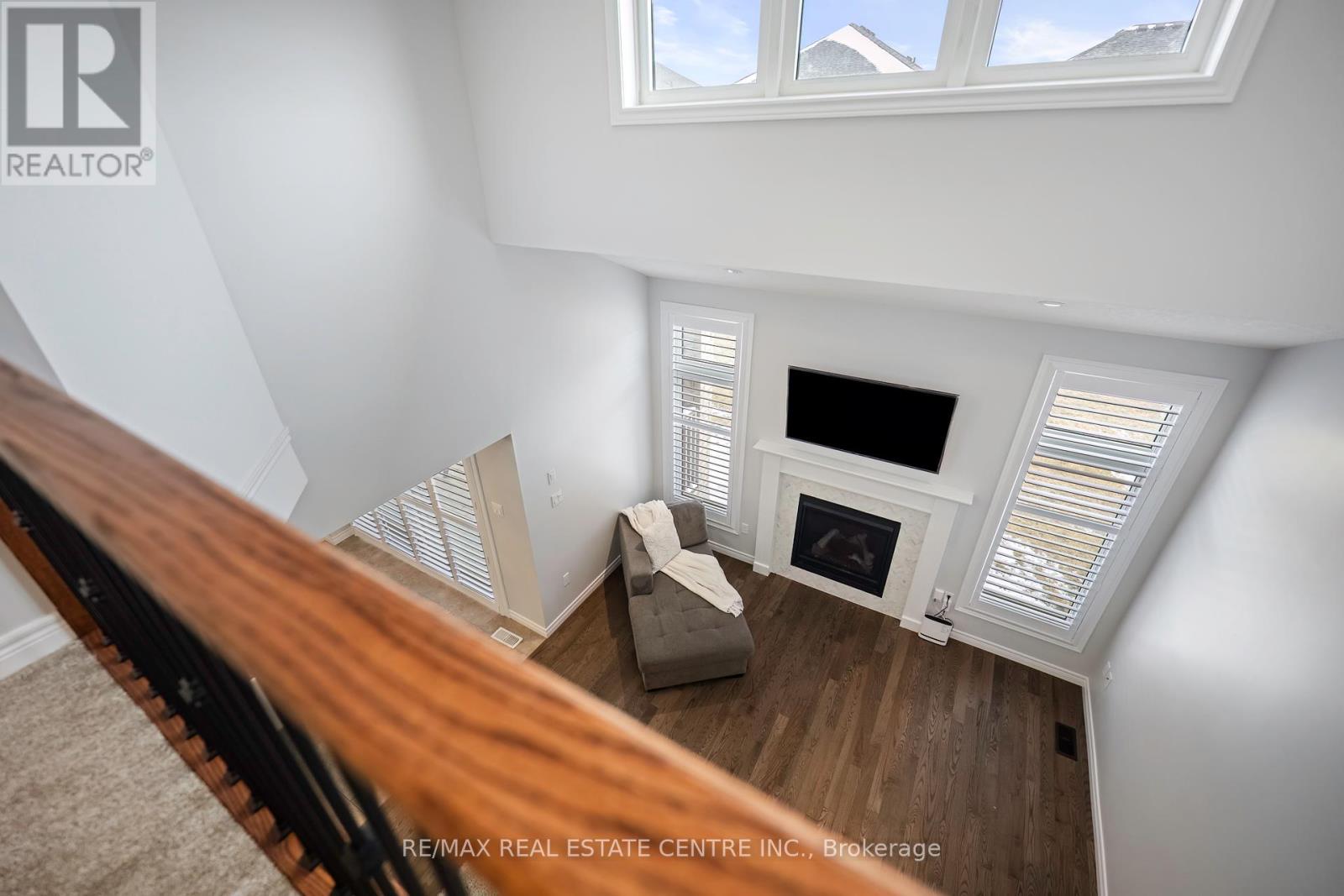$1,029,000
Welcome to 4 Stuckey Lane, a beautifully upgraded Varley Model in the heart of Grand Valley's family-friendly community. With 4 spacious bedrooms, a versatile loft, and over 2,350 sq ft of above-grade living space (MPAC), this home is designed for everyday comfort and memorable entertaining. The open-concept main floor welcomes you with a bright and airy layout that seamlessly connects the living, dining, and kitchen spaces. A stunning geometric feature wall anchors the great room, complemented by a cozy gas fireplace and stylish wainscoting that adds a refined touch. The kitchen is both functional and elegant, offering quartz countertops, a matching backsplash, stainless steel appliances, and a walk-in pantry for extra storage. Walk out from the dining area to your covered deck, perfect for year-round enjoyment overlooking a fully fenced backyard ideal for kids, pets, or relaxed outdoor gatherings. Upstairs, the king-sized primary suite features a walk-in closet and a luxurious 5-piece ensuite, while three additional bedrooms and a loft offer flexibility for family, guests, or a home office. The basement includes a fully finished bathroom and offers ample potential to customize the space to your needs, whether it's a future rec room, gym, or additional bedroom. Complete with a main floor laundry/mudroom with direct access to the garage, this home blends thoughtful design with everyday convenience. Don't miss your chance to own this well-maintained, move-in-ready home in one of Grand Valley's most sought-after neighbourhoods. Book your private showing today! (id:59911)
Property Details
| MLS® Number | X12080320 |
| Property Type | Single Family |
| Community Name | Rural East Luther Grand Valley |
| Parking Space Total | 4 |
Building
| Bathroom Total | 4 |
| Bedrooms Above Ground | 4 |
| Bedrooms Total | 4 |
| Appliances | Dishwasher, Dryer, Garage Door Opener, Microwave, Range, Window Coverings, Refrigerator |
| Basement Development | Partially Finished |
| Basement Type | N/a (partially Finished) |
| Construction Style Attachment | Detached |
| Cooling Type | Central Air Conditioning |
| Exterior Finish | Brick, Vinyl Siding |
| Fireplace Present | Yes |
| Flooring Type | Ceramic |
| Foundation Type | Poured Concrete |
| Half Bath Total | 1 |
| Heating Fuel | Natural Gas |
| Heating Type | Forced Air |
| Stories Total | 2 |
| Size Interior | 2,000 - 2,500 Ft2 |
| Type | House |
| Utility Water | Municipal Water |
Parking
| Attached Garage | |
| Garage |
Land
| Acreage | No |
| Sewer | Sanitary Sewer |
| Size Depth | 114 Ft ,10 In |
| Size Frontage | 45 Ft ,3 In |
| Size Irregular | 45.3 X 114.9 Ft |
| Size Total Text | 45.3 X 114.9 Ft |
Interested in 4 Stuckey Lane, East Luther Grand Valley, Ontario L9W 6W5?
Sabrina Correia
Broker
(416) 648-9042
www.correiarealty.ca/
facebook.com/sabrinamcorreia
linkedin.com/in/sabrina-correia-206302190
115 First Street
Orangeville, Ontario L9W 3J8
(519) 942-8700
(519) 942-2284
Dezso Illyes
Salesperson
115 First Street
Orangeville, Ontario L9W 3J8
(519) 942-8700
(519) 942-2284










































