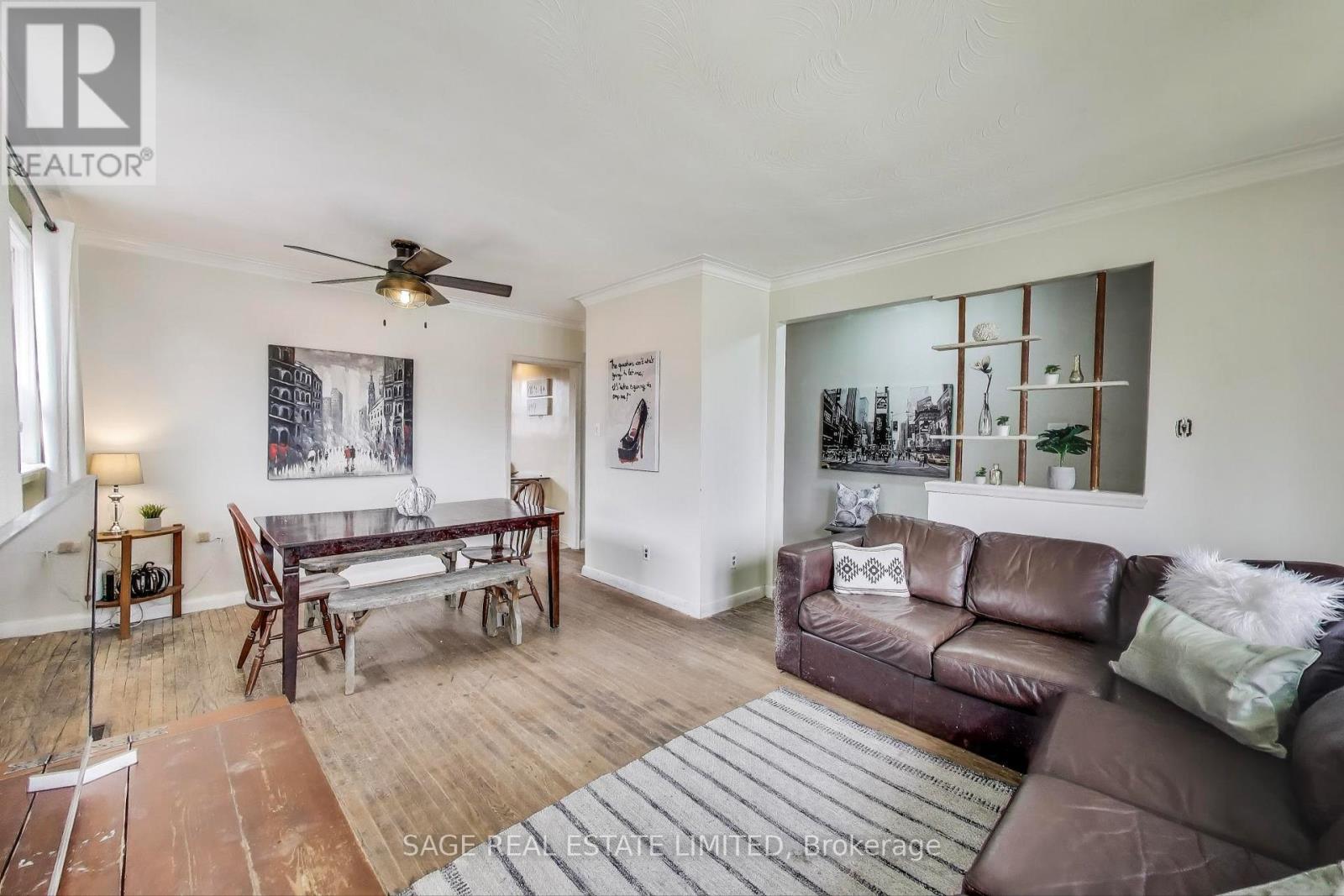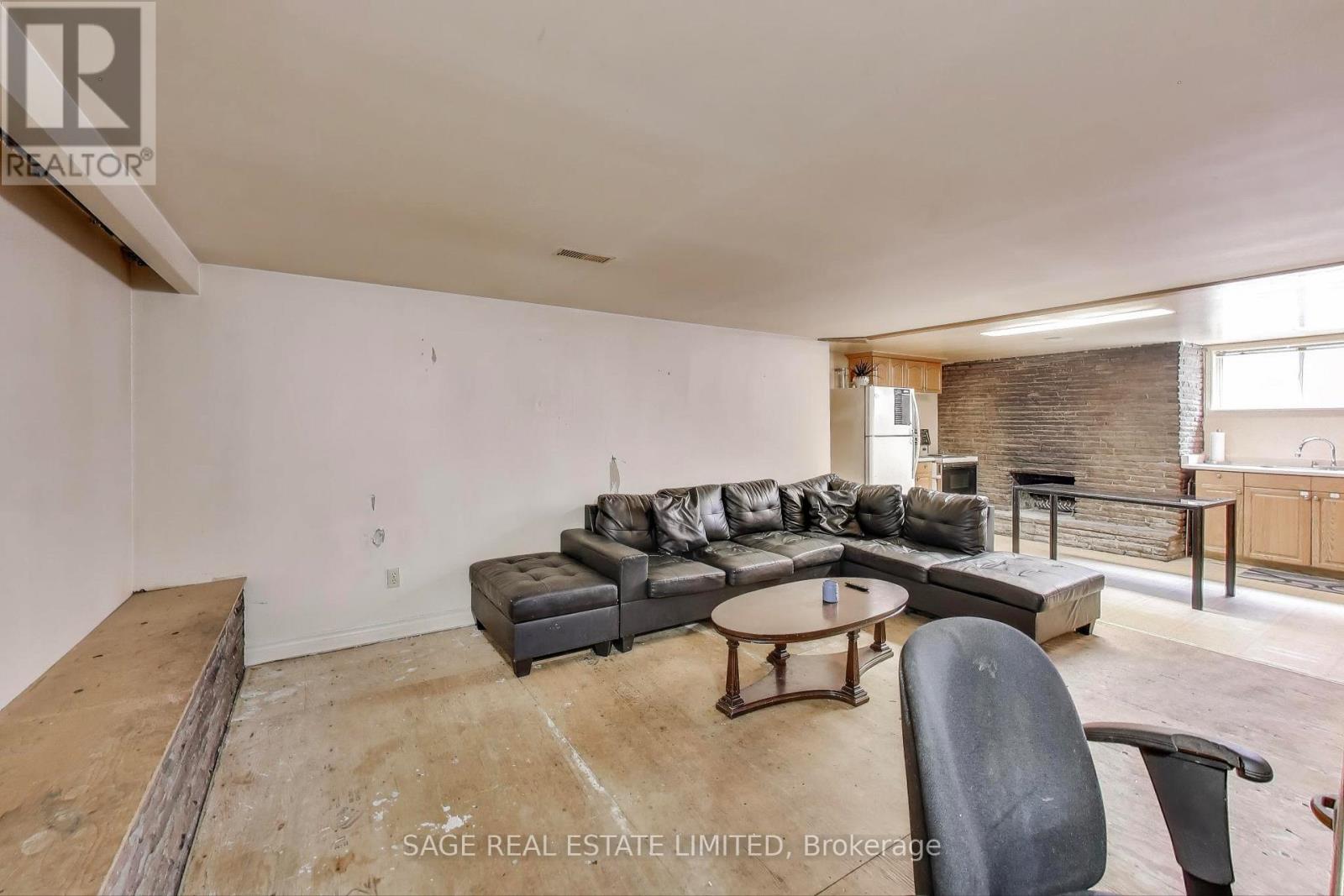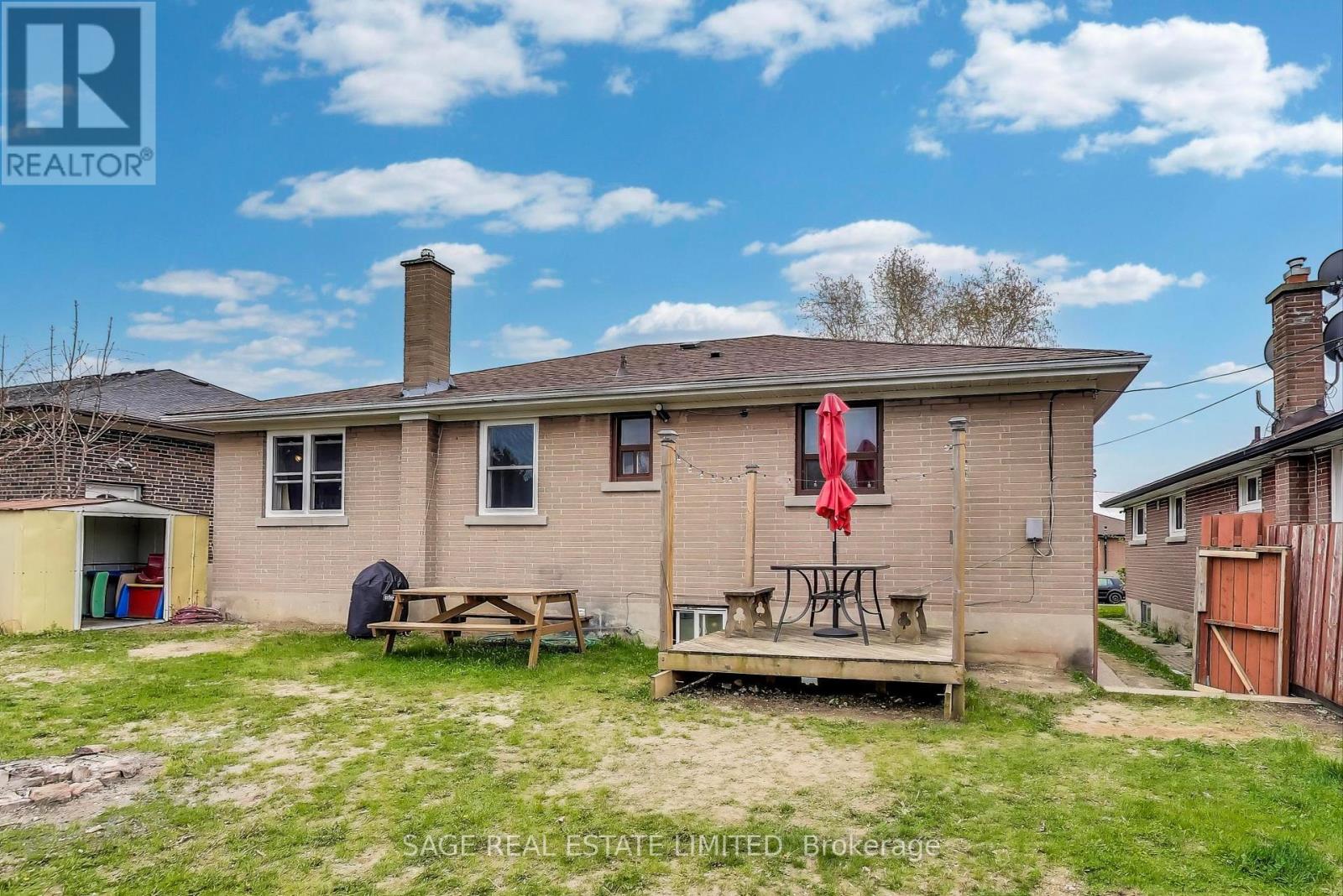$878,000
Discover a rare opportunity in this spacious 3-bedroom, 2-bath bungalow located on a quiet, family-friendly street in one of Scarboroughs most desirable neighborhoods. Over 2000sqft of living space between the main floor and basement. Sitting on a large 50-foot-wide lot with a private driveway and attached garage offering 3-car parking, this property is an excellent investment for families, renovators, or savvy buyers seeking rental income potential.The home boasts great curb appeal with a charming bay window, open concept living area with plenty of natural sunlight. One of the standout features is the separate entrance leading to a fully finished 1-bedroom basement apartment ideal for extended family or rental income. Sunny open backyard space ready for your custom landscaping or outdoor entertaining plans.Located within walking distance to schools , Parks, and just minutes to Eglinton GO Station (20 minutes to Union Station), Scarborough Golf & Country Club, and Hwy 401, this home blends tranquility with unbeatable convenience.Whether you're looking to move in, rent out, or renovate, 4 Sophia Drive is a solid, well-located property with endless potential.Great investment, prime location, and future growth opportunity. Don't miss your chance to own this Scarborough gem. (id:59911)
Property Details
| MLS® Number | E12137711 |
| Property Type | Single Family |
| Neigbourhood | Scarborough |
| Community Name | Woburn |
| Amenities Near By | Park, Public Transit, Schools |
| Equipment Type | Water Heater - Gas |
| Features | In-law Suite |
| Parking Space Total | 3 |
| Rental Equipment Type | Water Heater - Gas |
| Structure | Shed |
Building
| Bathroom Total | 2 |
| Bedrooms Above Ground | 3 |
| Bedrooms Below Ground | 1 |
| Bedrooms Total | 4 |
| Age | 51 To 99 Years |
| Appliances | Dishwasher, Dryer, Stove, Washer, Refrigerator |
| Architectural Style | Bungalow |
| Basement Features | Apartment In Basement, Separate Entrance |
| Basement Type | N/a |
| Construction Style Attachment | Detached |
| Cooling Type | Central Air Conditioning |
| Exterior Finish | Brick |
| Flooring Type | Hardwood |
| Foundation Type | Block |
| Heating Fuel | Natural Gas |
| Heating Type | Forced Air |
| Stories Total | 1 |
| Size Interior | 700 - 1,100 Ft2 |
| Type | House |
| Utility Water | Municipal Water |
Parking
| Attached Garage | |
| Garage |
Land
| Acreage | No |
| Land Amenities | Park, Public Transit, Schools |
| Sewer | Sanitary Sewer |
| Size Depth | 96 Ft ,7 In |
| Size Frontage | 52 Ft ,1 In |
| Size Irregular | 52.1 X 96.6 Ft |
| Size Total Text | 52.1 X 96.6 Ft |
Utilities
| Cable | Available |
| Sewer | Installed |
Interested in 4 Sophia Drive, Toronto, Ontario M1H 1Z4?

Mary Jo Giovanna Vradis
Broker
www.themrealtygroup.ca/
www.facebook.com/maryjovradis
twitter.com/maryjohomes?lang=en
www.linkedin.com/in/maryjohomes/
2010 Yonge Street
Toronto, Ontario M4S 1Z9
(416) 483-8000
(416) 483-8001

Meray A. Mansour
Salesperson
www.meraymansour.com/
www.facebook.com/themeraymansourgroup/
twitter.com/meraymansour
www.linkedin.com/profile/view?id=113429243&trk=nav_responsive_tab_profile
2010 Yonge Street
Toronto, Ontario M4S 1Z9
(416) 483-8000
(416) 483-8001































