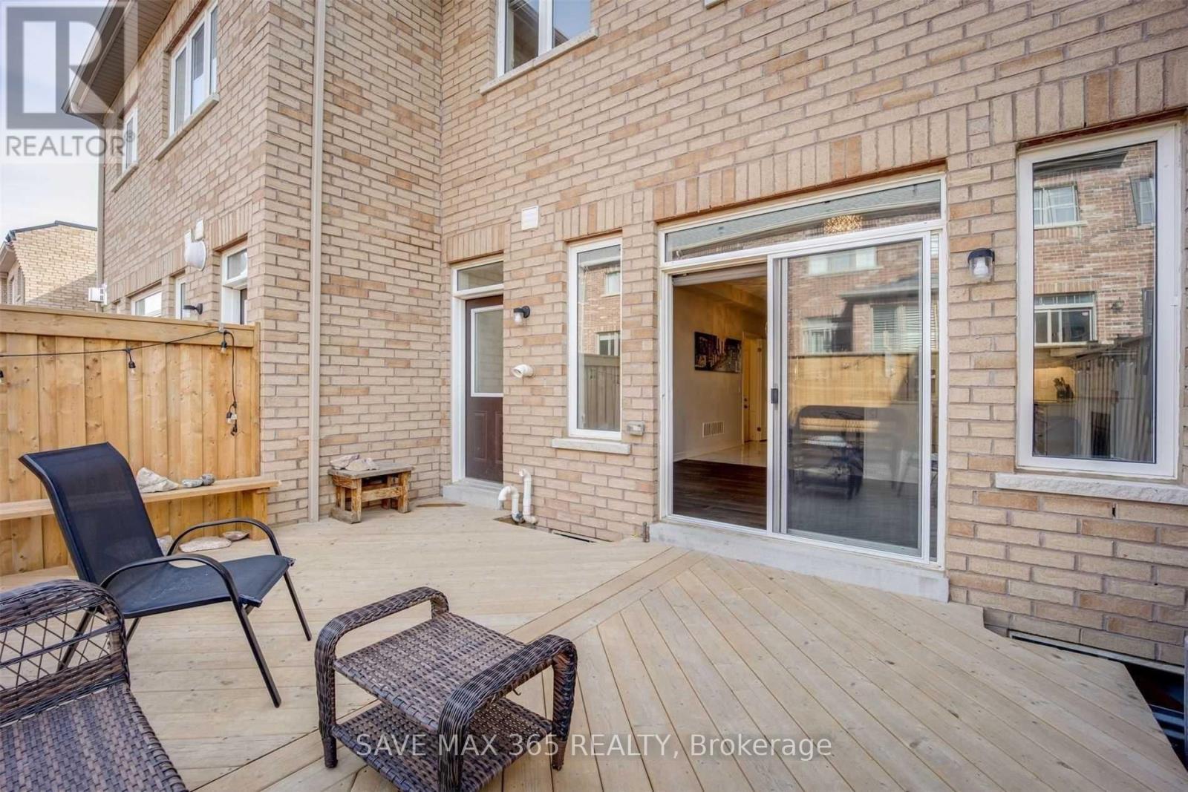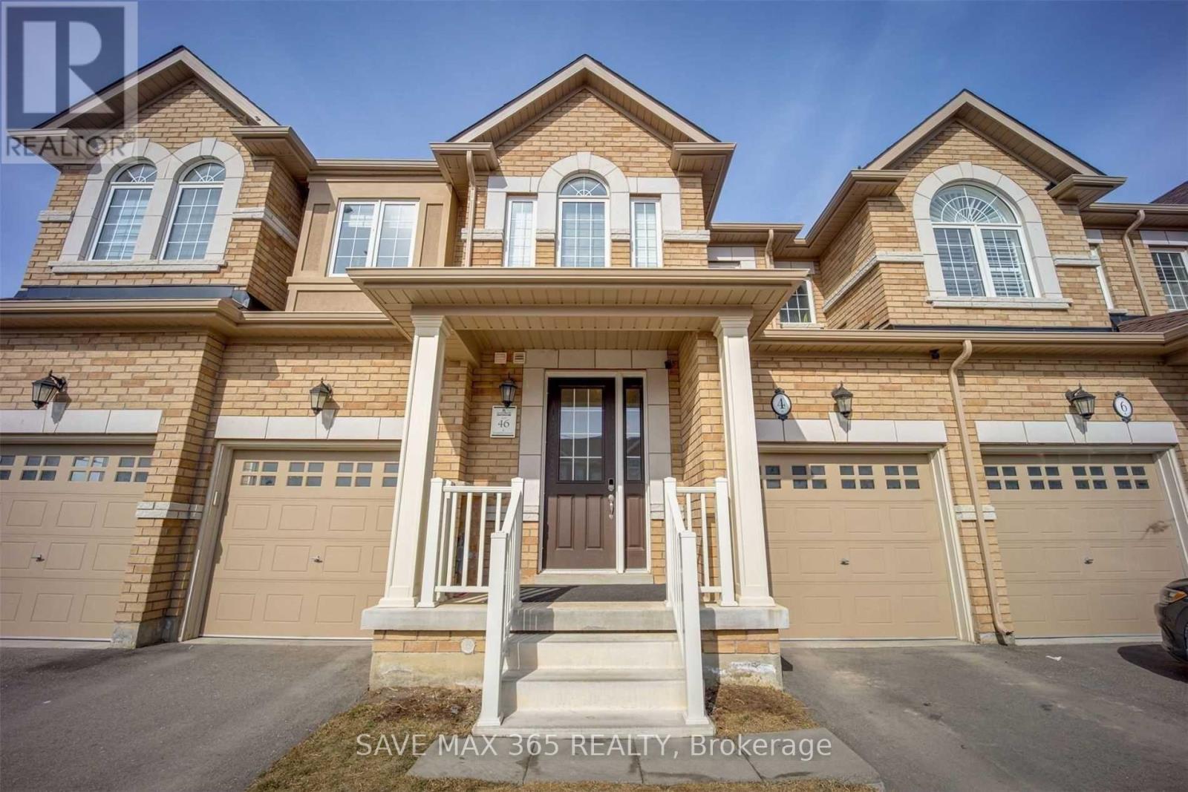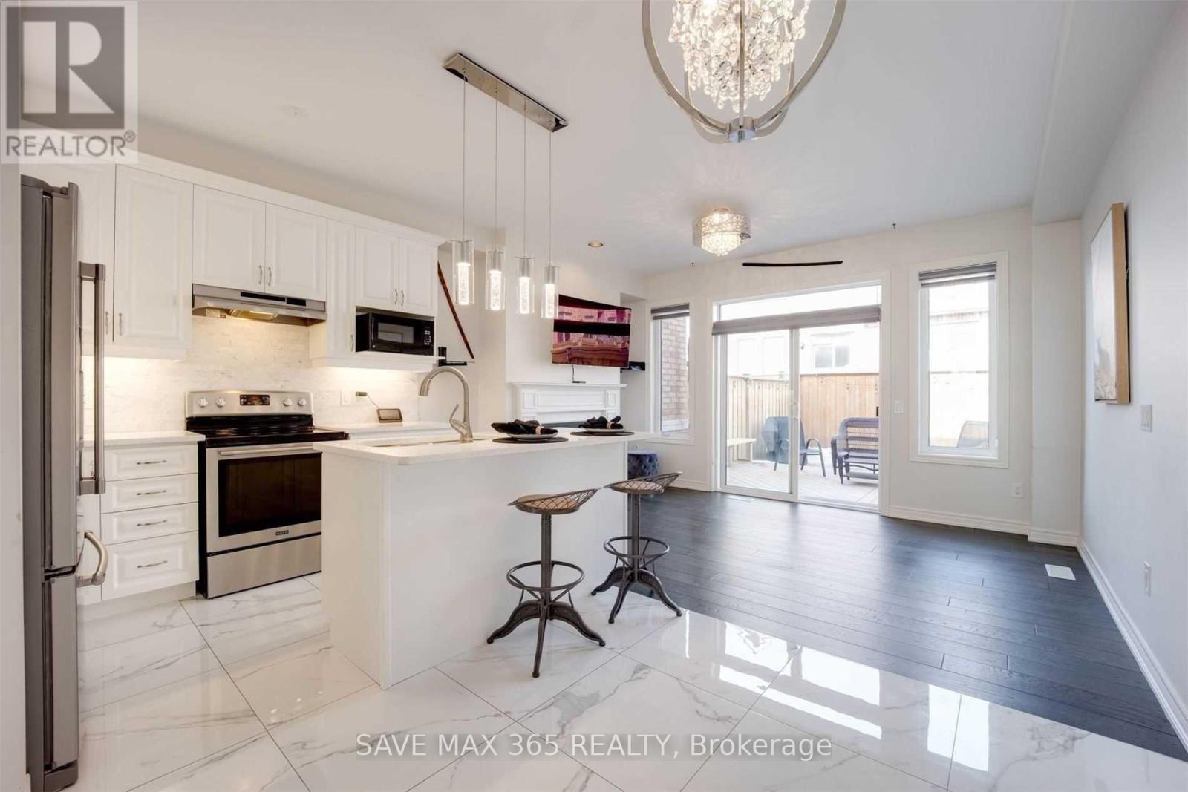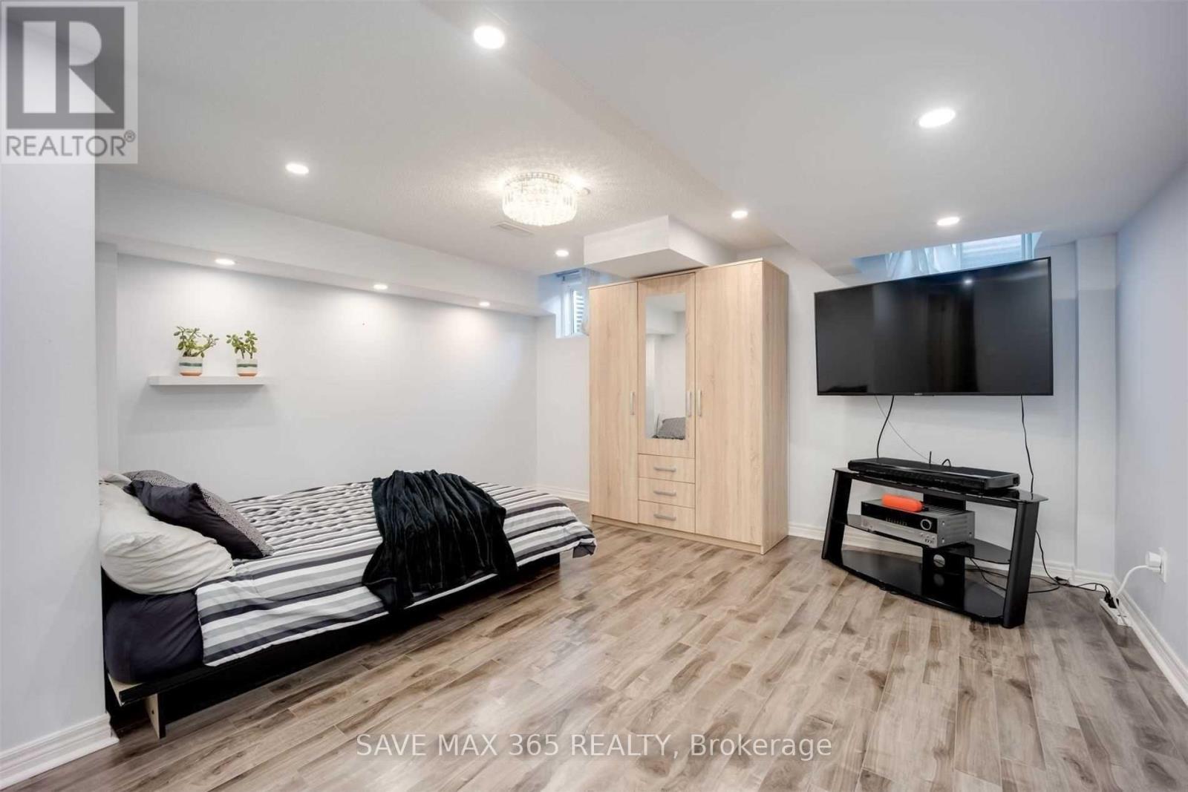$859,000
This beautiful 3-bedroom + 1+recreation room, 4-bathroom townhouse by Rose Haven is located in one of Brampton's newest and most convenient neighbourhoods. Its close to amenities, great schools, and the GO station. Inside, you'll find stylish 24x24 white porcelain tiles, hand-scraped oak hardwood floors, and 9-ft ceilings. The spacious backyard features a custom deck, and the home includes over $50K in upgrades. Extras: Finished Basement By The Builder, Quartz Ct, Marble Backsplash. Hand- Scraped Hardwood, 24X24 Porcelain Tiles. Fireplace, Iron Pickets, Garage Door Opener, Extended Shower (id:59911)
Property Details
| MLS® Number | W11962146 |
| Property Type | Single Family |
| Community Name | Northwest Brampton |
| Parking Space Total | 2 |
Building
| Bathroom Total | 4 |
| Bedrooms Above Ground | 3 |
| Bedrooms Below Ground | 1 |
| Bedrooms Total | 4 |
| Appliances | Water Heater, Dishwasher, Dryer, Stove, Washer, Refrigerator |
| Basement Development | Finished |
| Basement Type | N/a (finished) |
| Construction Style Attachment | Attached |
| Cooling Type | Central Air Conditioning |
| Exterior Finish | Brick |
| Fireplace Present | Yes |
| Flooring Type | Hardwood, Tile, Carpeted, Laminate |
| Foundation Type | Unknown |
| Half Bath Total | 1 |
| Heating Fuel | Natural Gas |
| Heating Type | Forced Air |
| Stories Total | 2 |
| Size Interior | 1,500 - 2,000 Ft2 |
| Type | Row / Townhouse |
| Utility Water | Municipal Water |
Parking
| Attached Garage | |
| Garage |
Land
| Acreage | No |
| Sewer | Sanitary Sewer |
| Size Depth | 90 Ft ,2 In |
| Size Frontage | 20 Ft |
| Size Irregular | 20 X 90.2 Ft |
| Size Total Text | 20 X 90.2 Ft |
Interested in 4 Kempsford Crescent, Brampton, Ontario L7A 0B6?

Dipesh Mahesuria
Salesperson
320 North Queen St #210
Toronto, Ontario M9C 5K4
(416) 365-0100
(416) 365-0200
www.savemax365.company/

















