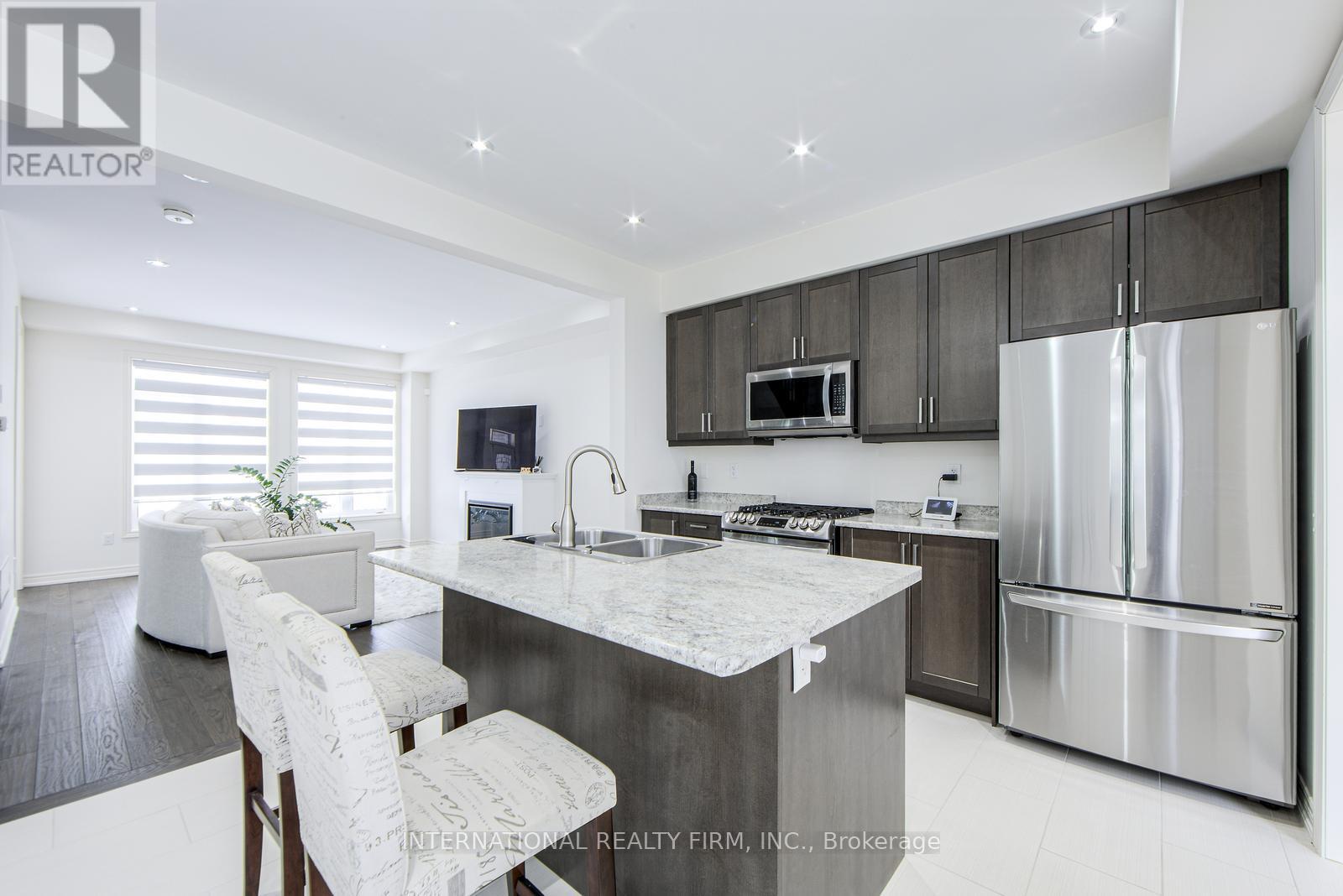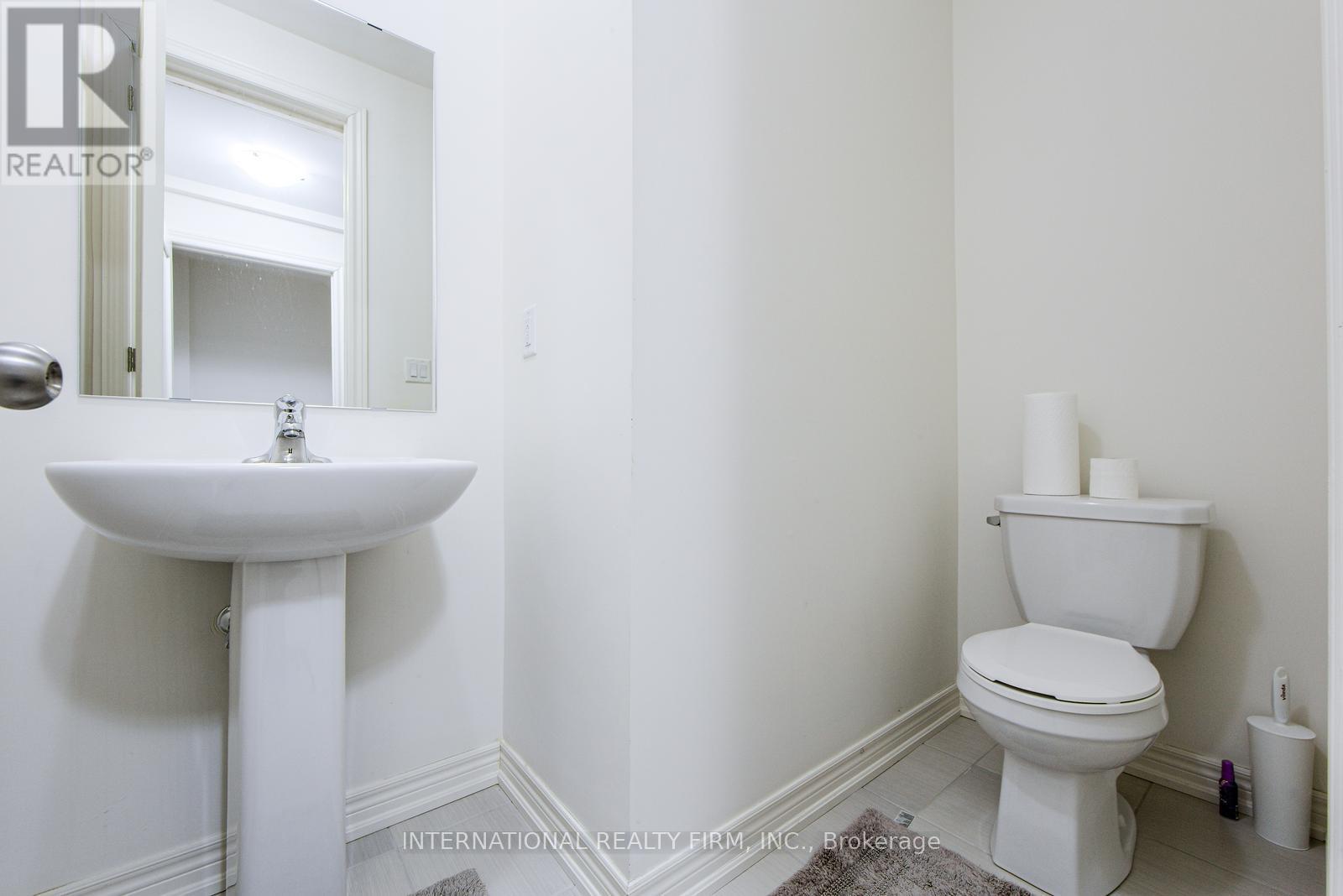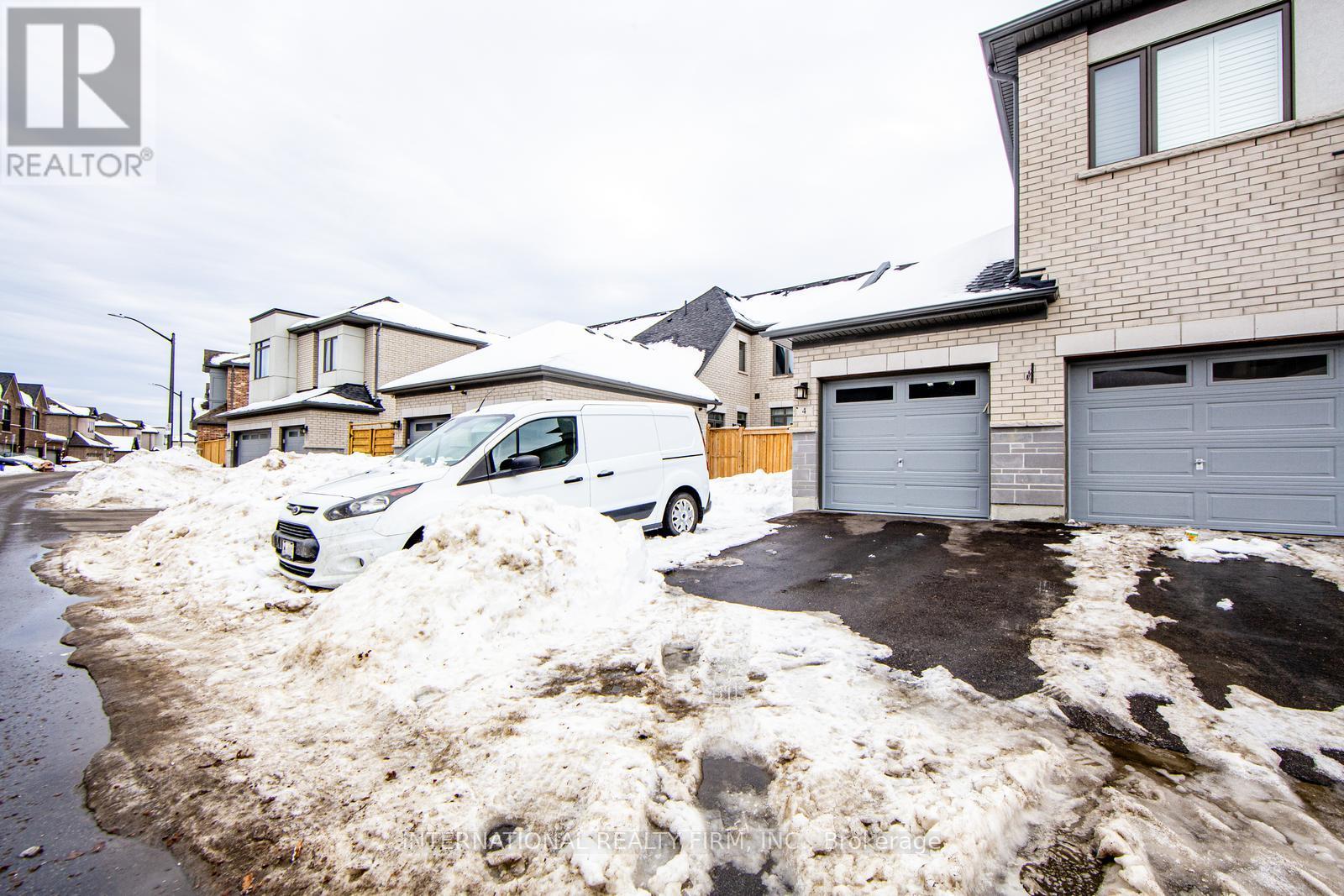$915,000
Welcome To This Immaculately Maintained 5 Year-Old Townhouse- A Rare Blend Of Modern Comfort And Unbeatable Convenience! Freshly Painted Second Floor And Filled With Natural Light. This Home Shines With Gleaming Hardwood Floors And A Bright Open Concept Main Floor Enhanced By Stylish Pot lights. Autumn Unit At Paradise Development Spanning1500 Sq. Ft., This Home Balance Elegance With Practicality. The Gourmet Kitchen Steals The Show With Sleek Countertops And Plenty Of Storage, Perfect For Hosting Dinner Or Casual Meal. Upstairs, Cozy Carpeted Bedrooms Await, Including A Serene Primary Suite With Walk-In Closet And A Spa-Like 3 Piece Ensuite For Relaxation. Recent Upgrade Like Modern Light Fixtures And Meticulous Care, Meaning Its Ready For You To Move In And Enjoy. Nested in Whitby's Highly Sort-After Highway 412 Corridor, This Spot Is A Commuter's Dream- Minutes To Highway 401/407 And Steps From Top-Rated Schools, Parks, Shopping And Restaurants. Whether You Are Unwinding In Your Backyard Or Entertaining In Your Sunlit Living Space, This Home Is Built For Modern Living. Don't Miss This Rare Opportunity To Own The Only Town House on The Street With Bonus Parking. Schedule Your Viewing Today-This One Won't Last. (id:54662)
Property Details
| MLS® Number | E11988603 |
| Property Type | Single Family |
| Community Name | Rural Whitby |
| Amenities Near By | Park, Place Of Worship, Public Transit, Schools |
| Community Features | School Bus, Community Centre |
| Parking Space Total | 4 |
Building
| Bathroom Total | 3 |
| Bedrooms Above Ground | 3 |
| Bedrooms Total | 3 |
| Amenities | Fireplace(s) |
| Appliances | Water Heater, Water Meter, Blinds, Dryer, Range, Refrigerator, Stove, Washer |
| Basement Features | Walk-up |
| Basement Type | Full |
| Construction Style Attachment | Attached |
| Cooling Type | Central Air Conditioning |
| Exterior Finish | Brick |
| Fireplace Present | Yes |
| Flooring Type | Carpeted, Hardwood |
| Foundation Type | Concrete |
| Half Bath Total | 1 |
| Heating Fuel | Natural Gas |
| Heating Type | Forced Air |
| Stories Total | 2 |
| Type | Row / Townhouse |
| Utility Water | Municipal Water |
Parking
| Attached Garage | |
| Garage |
Land
| Acreage | No |
| Land Amenities | Park, Place Of Worship, Public Transit, Schools |
| Sewer | Sanitary Sewer |
| Size Depth | 108 Ft |
| Size Frontage | 21 Ft ,3 In |
| Size Irregular | 21.33 X 108 Ft |
| Size Total Text | 21.33 X 108 Ft |
| Zoning Description | Residential |
Utilities
| Cable | Installed |
| Sewer | Installed |
Interested in 4 Hahn Street, Whitby, Ontario L1P 0H1?
Jessett Granston Jessett Granston
Salesperson
(437) 443-4141
101 Brock St South 3rd Flr
Whitby, Ontario L1N 4J9
(647) 313-3400









































