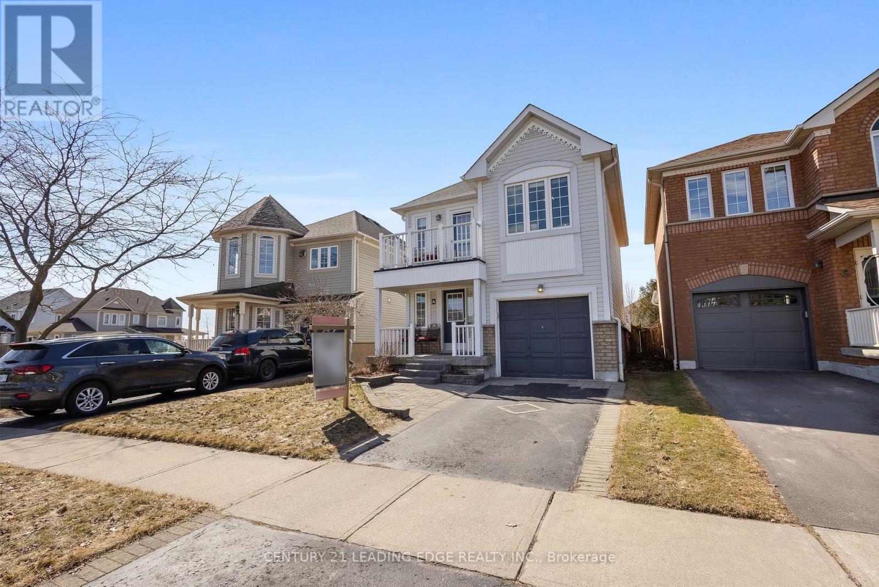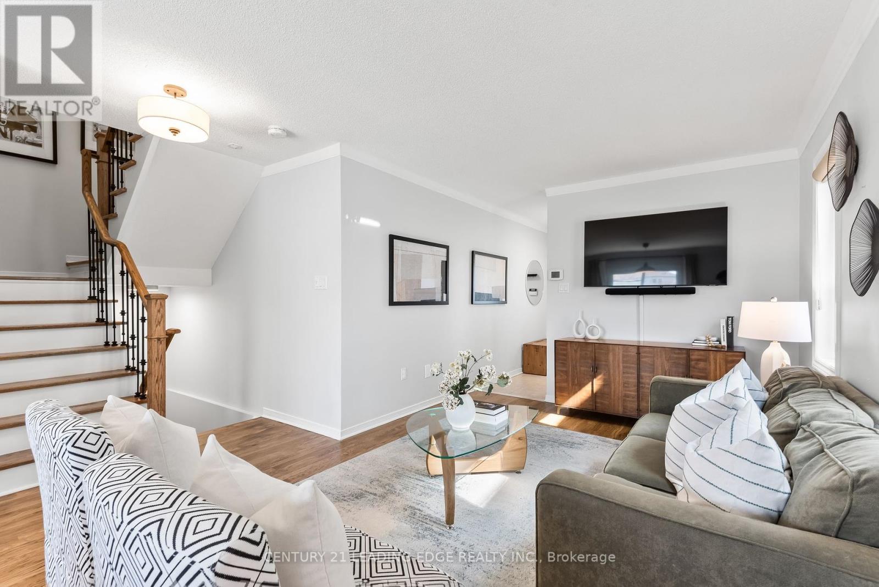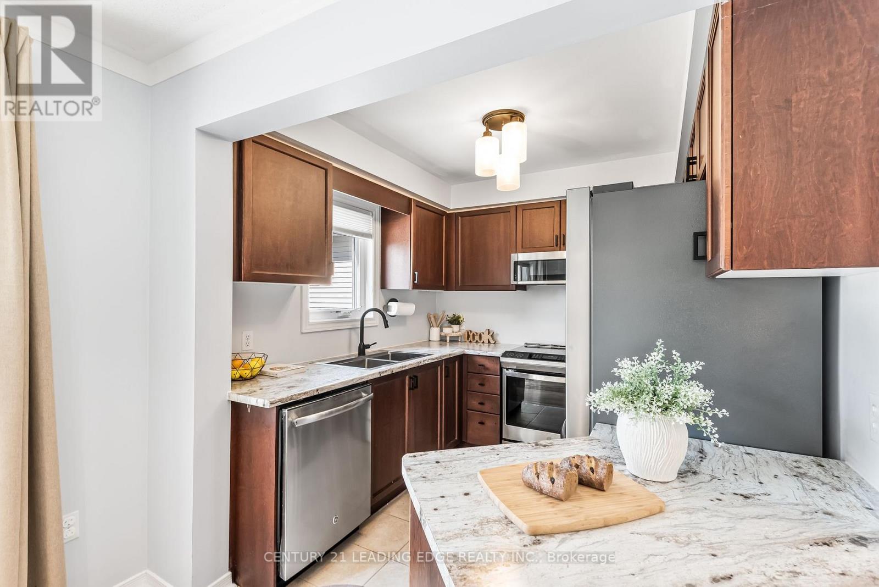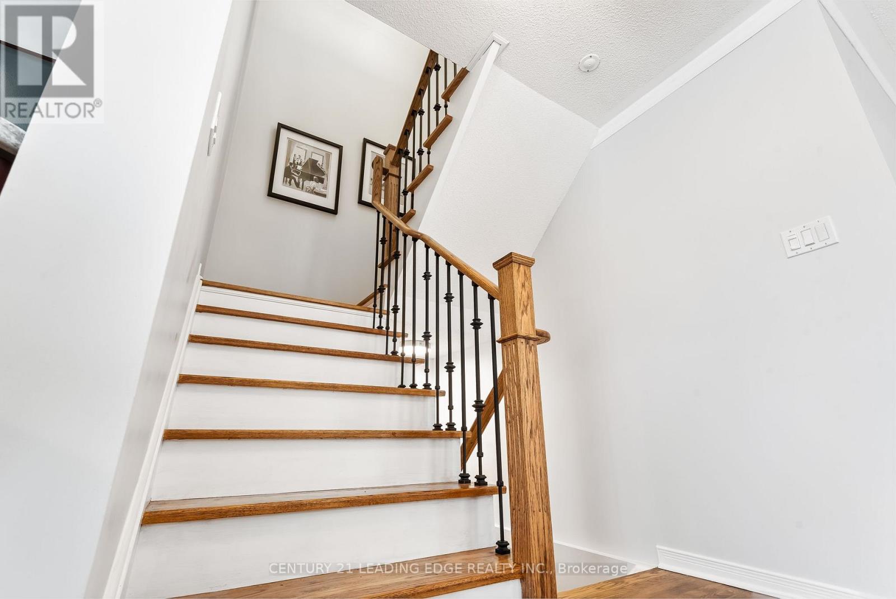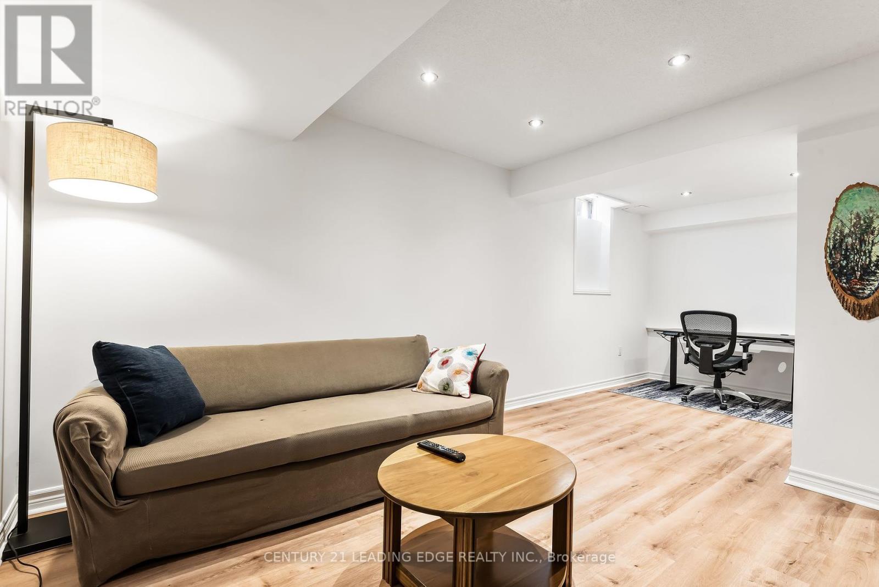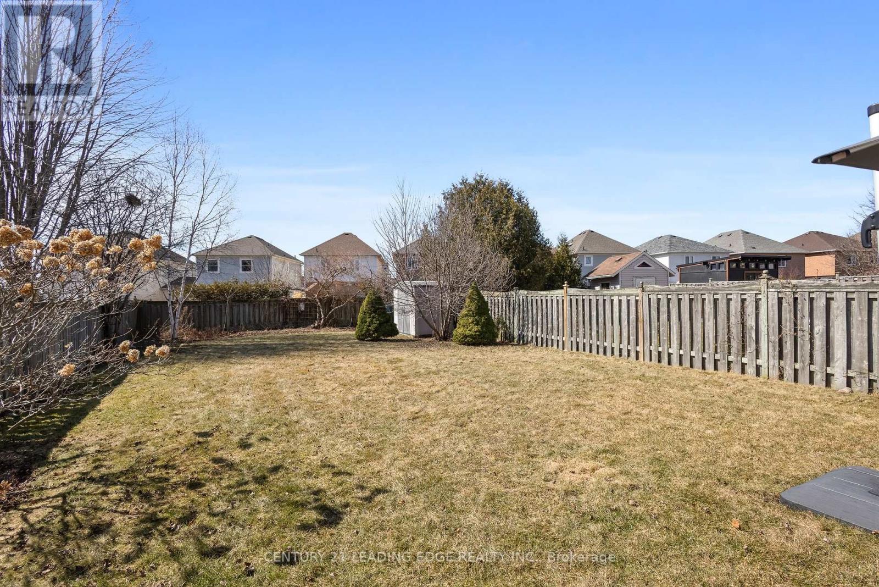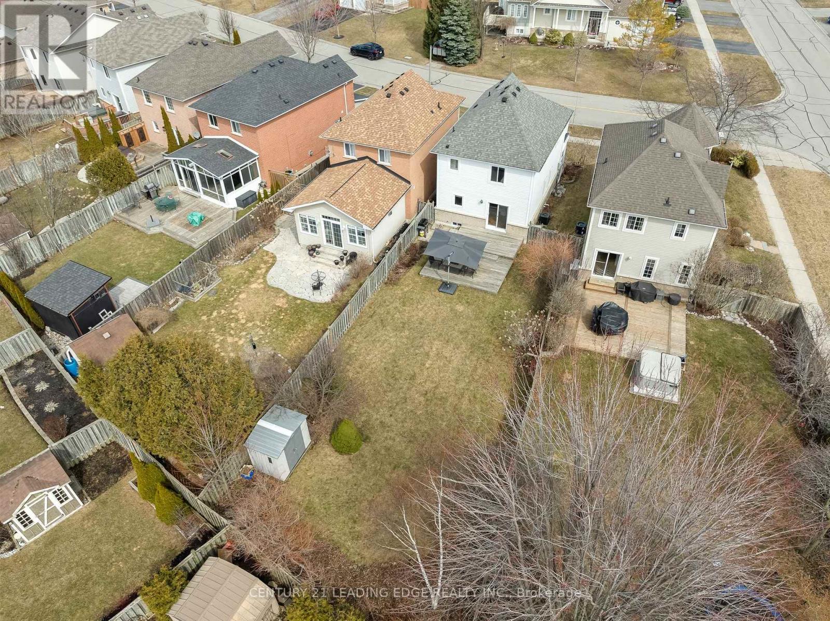$799,900
Wake Up By The Lake! Your Perfect Family-Friendly Home Awaits! Steps From Lake Ontario And Lynde Shores Conservation Area, This Charming, Open Concept 3-Bedroom, 3-Bathroom Detached Home In Whitby Shores Sits On A Wide, Deep 138 Ft Lot, Finished From Top To Bottom, Ideal For First-Time Buyers. Inside, The Inviting Family Room Features A Dining Area And A Walkout To A Large Deck, Great For Entertaining. The Bright And Modern Kitchen Is Well Equipped - Fridge (2020), Oven (2022), Dishwasher (2019), And Microwave (2020). Upstairs, The Spacious Primary Suite Boasts A Walk-In Closet And A Beautifully Renovated 3-Piece Ensuite With Easy Access Entry, While Two Additional Good-Sized Bedrooms Provide Plenty Of Space One With Its Own Private Walkout Balcony Overlooking The Front Of The Home. The Home Also Features Solid Hardwood Floors On The Main And Second Levels, Refinished In 2019, And Brand-New Luxury Vinyl Plank Flooring And Carpeted Basement (2025), Offering Extra Living Space, Including A TV/Entertainment Rec Room And An Additional Room For A Den/Office Or Flex Space. Almost All Windows Have Been Replaced, And The Gas Furnace Was Updated In 2018, With A New A/C Installed In 2022. Outside, The Deep Backyard Offers Plenty Of Space For Kids To Play, Along With A Shed For Extra Storage. Located In A Family-Friendly Neighbourhood, This Home Is Just Minutes From Top-Rated Schools, Parks, Walking Trails, The GO Train, Major Highways, Shopping, And All Amenities. Don't Miss This Incredible Opportunity To Own A Move-In-Ready Home In One Of Whitby's Most Desirable Lakeside Communities! (id:54662)
Property Details
| MLS® Number | E12032276 |
| Property Type | Single Family |
| Community Name | Port Whitby |
| Amenities Near By | Park, Public Transit, Schools |
| Community Features | Community Centre |
| Equipment Type | Water Heater - Gas |
| Features | Irregular Lot Size, Conservation/green Belt |
| Parking Space Total | 2 |
| Rental Equipment Type | Water Heater - Gas |
| Structure | Deck, Porch, Shed |
| View Type | Lake View |
Building
| Bathroom Total | 3 |
| Bedrooms Above Ground | 3 |
| Bedrooms Total | 3 |
| Age | 16 To 30 Years |
| Appliances | Central Vacuum, Water Heater, Dishwasher, Dryer, Garage Door Opener, Microwave, Stove, Washer, Window Coverings, Refrigerator |
| Basement Development | Finished |
| Basement Type | Full (finished) |
| Construction Style Attachment | Link |
| Cooling Type | Central Air Conditioning |
| Exterior Finish | Vinyl Siding, Brick |
| Flooring Type | Hardwood, Tile, Vinyl |
| Foundation Type | Concrete, Poured Concrete |
| Half Bath Total | 1 |
| Heating Fuel | Natural Gas |
| Heating Type | Forced Air |
| Stories Total | 2 |
| Size Interior | 1,100 - 1,500 Ft2 |
| Type | House |
| Utility Water | Municipal Water |
Parking
| Attached Garage | |
| Garage |
Land
| Acreage | No |
| Land Amenities | Park, Public Transit, Schools |
| Landscape Features | Landscaped |
| Sewer | Sanitary Sewer |
| Size Frontage | 28 Ft ,4 In |
| Size Irregular | 28.4 Ft ; 28.45ft X 138.77ft X 42.42ft X 149.84ft |
| Size Total Text | 28.4 Ft ; 28.45ft X 138.77ft X 42.42ft X 149.84ft |
| Surface Water | Lake/pond |
| Zoning Description | R3a |
Interested in 4 Four Winds Drive, Whitby, Ontario L1N 9R9?

Sarkis Harmandayan
Salesperson
(905) 999-8588
www.sarkrealty.com/
@sarkrealty/
@sarkrealty/
18 Wynford Drive #214
Toronto, Ontario M3C 3S2
(416) 686-1500
(416) 386-0777
leadingedgerealty.c21.ca

