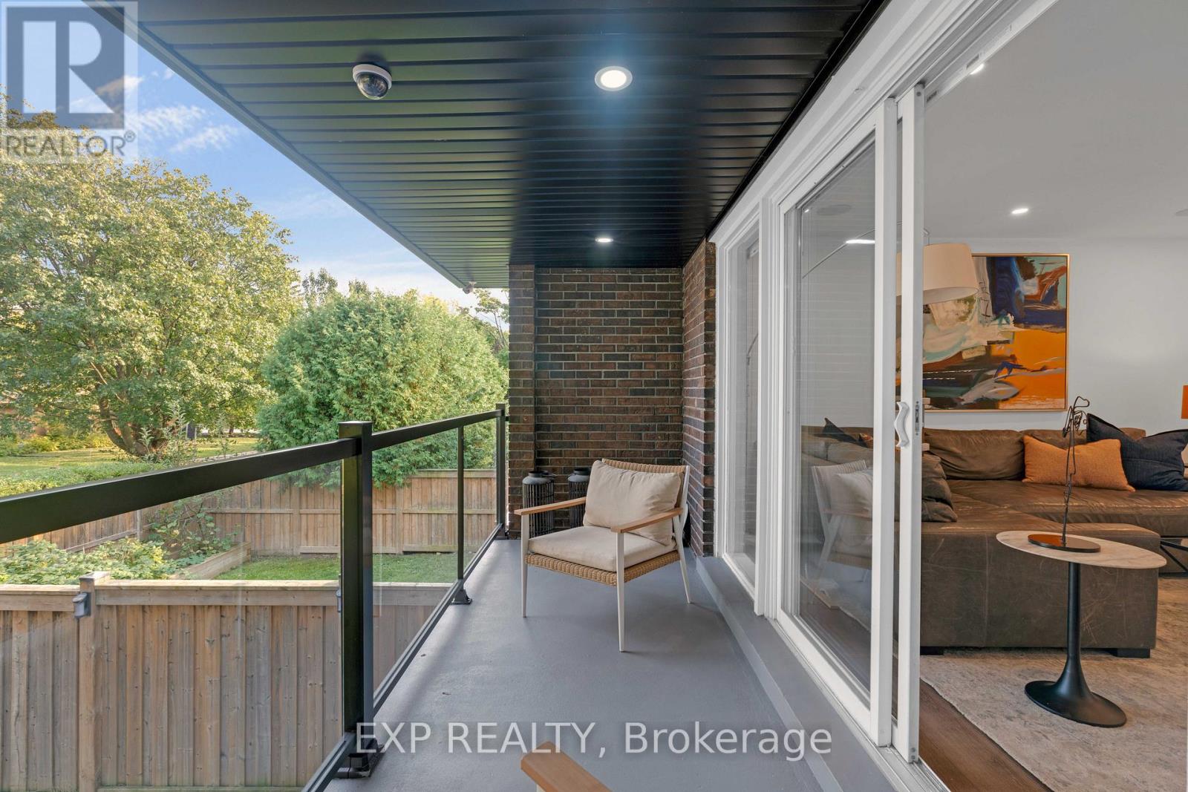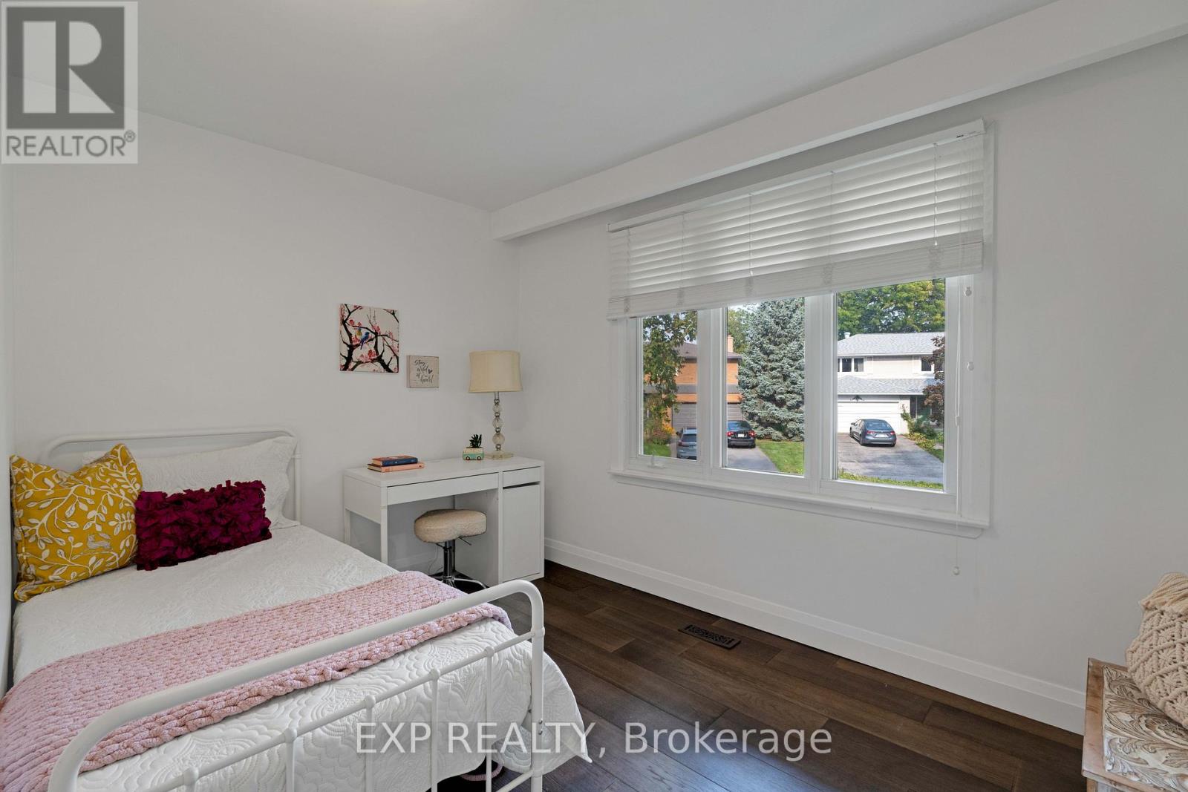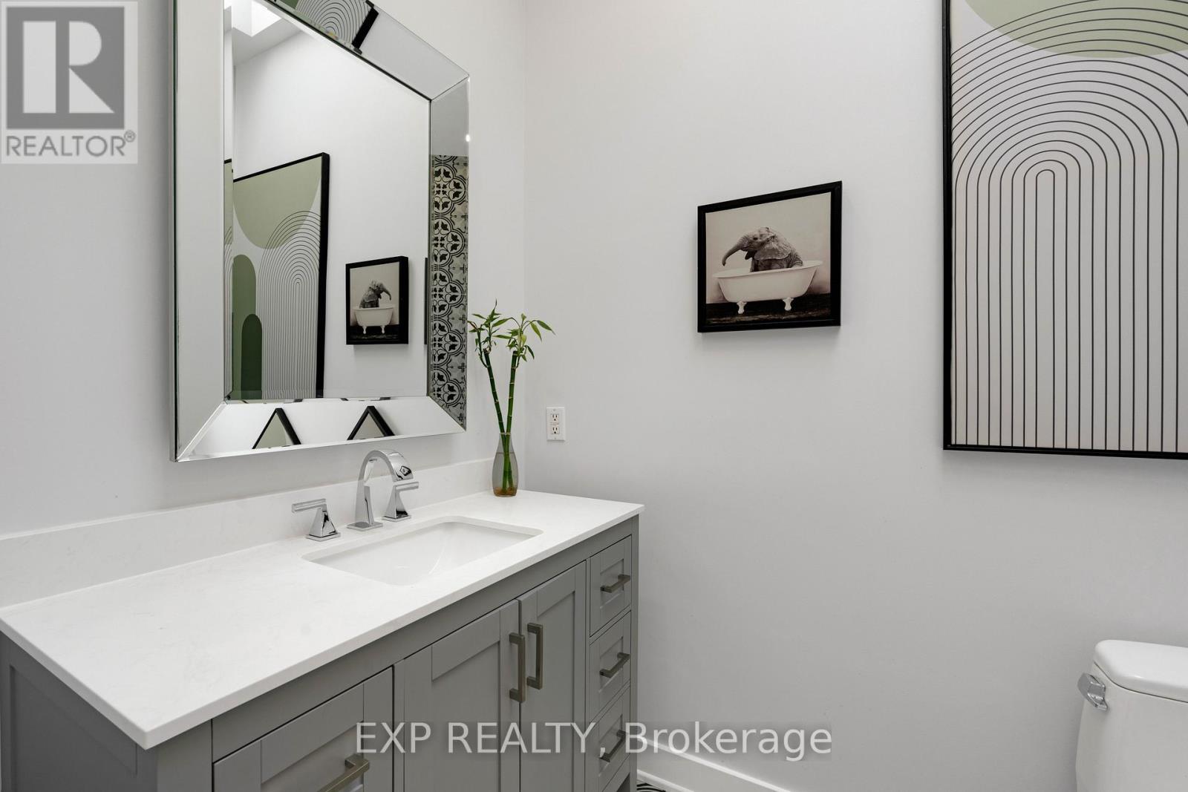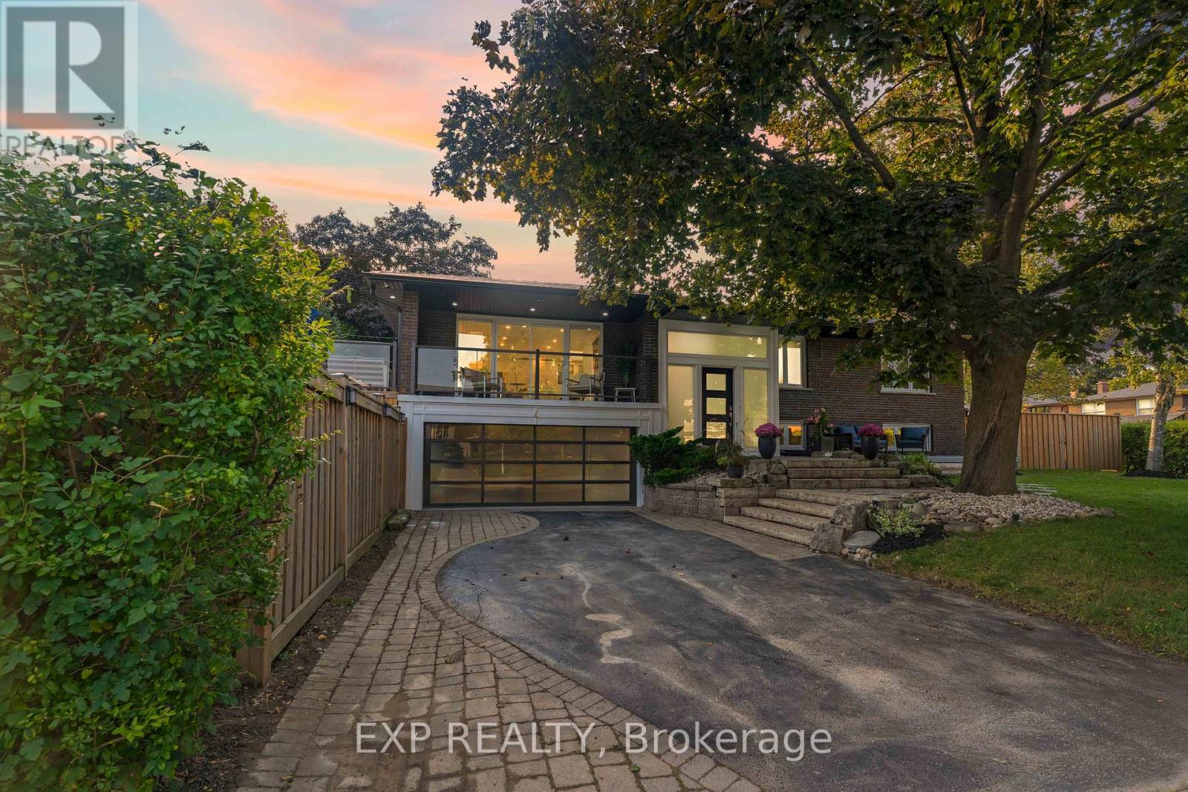$2,199,000
This stunningly renovated raised bungalow, with over $700,000 spent on upgrades, offers the ultimate entertainers dream. Located in a sought-after Etobicoke neighborhood near North Drive & James Gardens, this 3+1 bedroom, 3-bathroom home with a two-car garage boasts expansive frontage, a walkout basement & lush private yard spaces, blending comfort, style & functionality. Upon entering, youll be welcomed by a grand vaulted foyer with an oversized skylight, infusing the space with natural light & highlighting the elegant wood floors that flow throughout. The open-concept kitchen, living, & dining areas are designed for seamless interaction, with walkouts to two large decks that extend the living space outdoors. The gourmet kitchen is a chefs dream, featuring a vaulted ceiling with a skylight, Wolf gas stove, oversized fridge, and a generous island that is ideal for entertaining, complemented by ample cabinetry & storage space. The master suite serves as a private retreat, with its own walkout to a spacious deck overlooking the serene, landscaped yard. A skylight in the second bathroom adds a bright, airy touch. The fully finished walkout basement offers versatile living with a second kitchen, full bathroom, nanny suite or 4th bedroom & a spacious second living room. The laundry room has direct access to the garage, ensuring ultimate convenience. The fully finished garage provides additional living space, perfect for a man cave, play area, or extra vehicle storage. Outside, the backyard oasis is designed for year-round enjoyment, featuring expansive decks, elegant stonework & a modern gazebo with a gas fireplace. Additional amenities incl. a private putting green, outdoor bar, a second gas firepit & a custom garden feature. The meticulously designed space is ideal for both relaxation & entertaining. This home offers a rare opportunity to own a luxurious, fully renovated property that perfectly blends comfort, elegance & practicality in a prime location. **** EXTRAS **** Conveniently located near top-rated schools and with easy access to the Bloor Subway and the airport. Don't miss the opportunity to make it yours! (id:54662)
Property Details
| MLS® Number | W11961778 |
| Property Type | Single Family |
| Neigbourhood | Etobicoke |
| Community Name | Edenbridge-Humber Valley |
| Amenities Near By | Park, Public Transit, Schools |
| Features | Irregular Lot Size, Flat Site, Lighting, Carpet Free |
| Parking Space Total | 6 |
| Structure | Deck, Porch |
Building
| Bathroom Total | 3 |
| Bedrooms Above Ground | 3 |
| Bedrooms Below Ground | 1 |
| Bedrooms Total | 4 |
| Amenities | Fireplace(s) |
| Appliances | Garage Door Opener Remote(s), Dishwasher, Dryer, Garage Door Opener, Refrigerator, Stove, Washer, Window Coverings |
| Architectural Style | Raised Bungalow |
| Basement Development | Finished |
| Basement Features | Separate Entrance |
| Basement Type | N/a (finished) |
| Construction Style Attachment | Detached |
| Cooling Type | Central Air Conditioning |
| Exterior Finish | Brick, Stucco |
| Fireplace Present | Yes |
| Fireplace Total | 2 |
| Flooring Type | Tile, Hardwood, Laminate |
| Foundation Type | Block |
| Heating Fuel | Natural Gas |
| Heating Type | Forced Air |
| Stories Total | 1 |
| Size Interior | 1,500 - 2,000 Ft2 |
| Type | House |
| Utility Water | Municipal Water |
Parking
| Garage |
Land
| Acreage | No |
| Fence Type | Fenced Yard |
| Land Amenities | Park, Public Transit, Schools |
| Landscape Features | Landscaped |
| Sewer | Sanitary Sewer |
| Size Depth | 118 Ft ,3 In |
| Size Frontage | 72 Ft ,7 In |
| Size Irregular | 72.6 X 118.3 Ft ; 52.52 X12.11x12.11x20.71x118.25x72.72 |
| Size Total Text | 72.6 X 118.3 Ft ; 52.52 X12.11x12.11x20.71x118.25x72.72|under 1/2 Acre |
| Zoning Description | Rd(f15;a555;d0.45) |
Interested in 4 Courtsfield Crescent, Toronto, Ontario M9A 4S9?

Kristine Elizabeth Vavrinec
Salesperson
4711 Yonge St Unit C 10/fl
Toronto, Ontario M2N 6K8
(866) 530-7737
(647) 849-3180












































