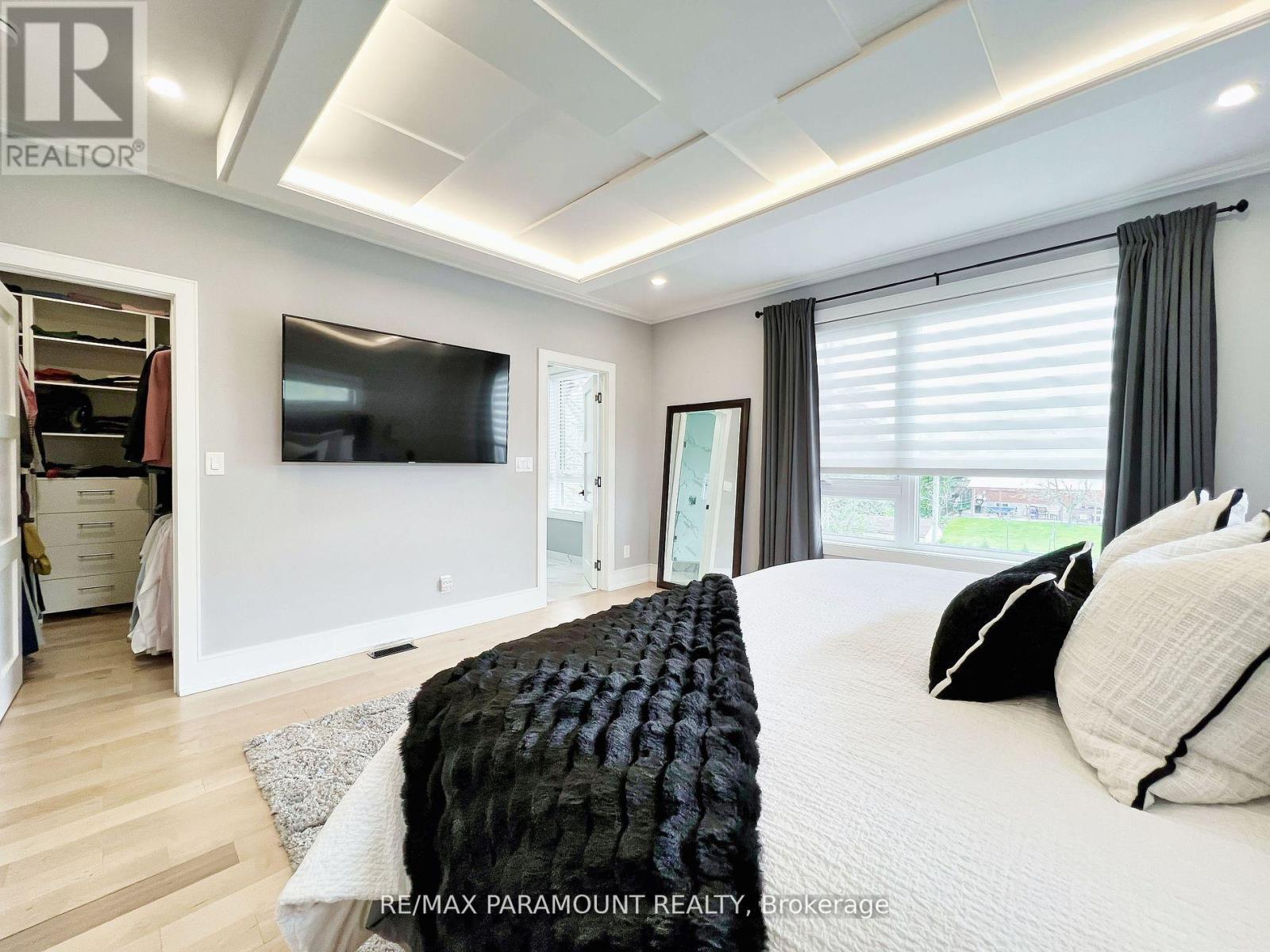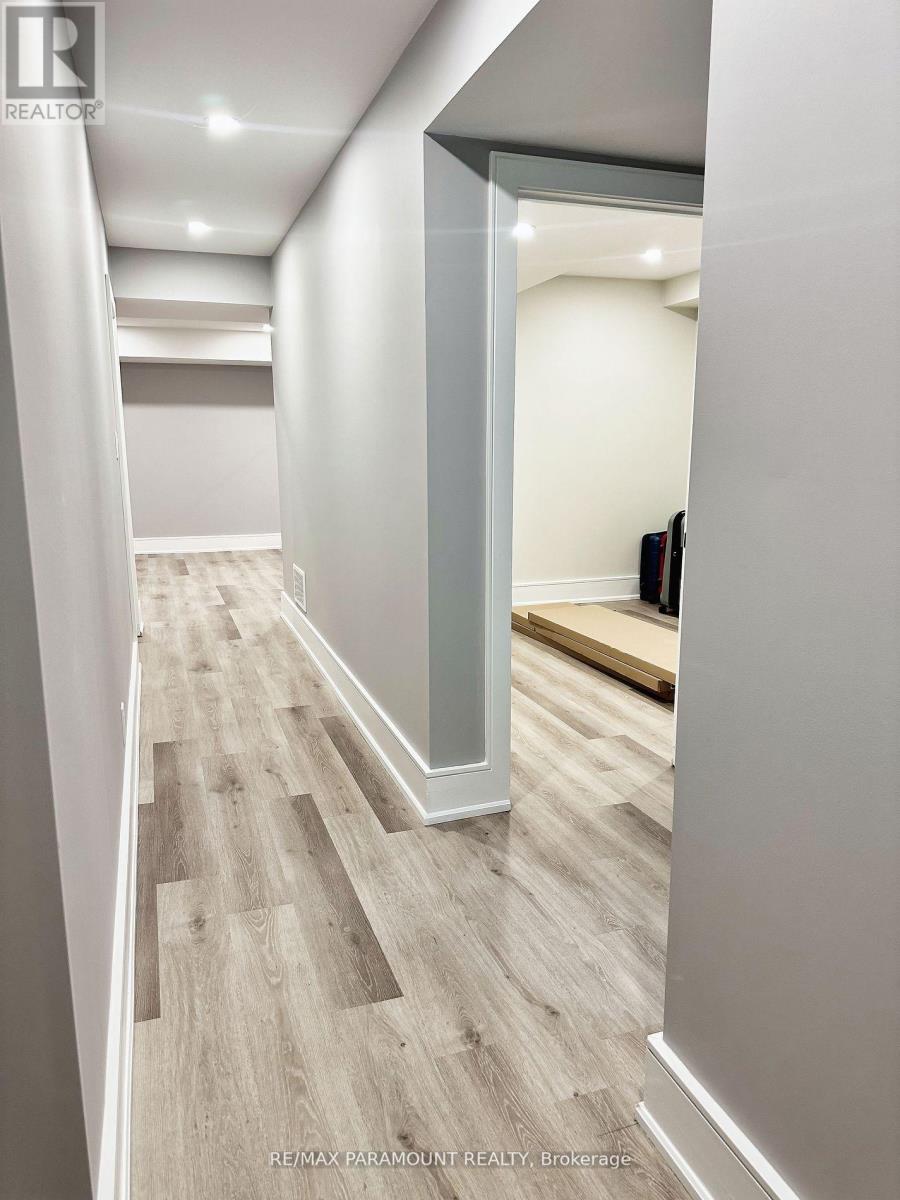$1,998,000
Experience elevated living in this premium executive custom built home. Offering over 2,500 sq. ft. of thoughtfully crafted space with an additional 1000 sq. ft. basement. With 4+2 bedrooms and 5 bathrooms, this home combines refined style with everyday functionality. The chef-inspired kitchen features high-end appliances, a generous 9-foot island, and ample workspace-perfect for cooking and entertaining alike. Sunlight pours through oversized windows, highlighting the main floor's coffered ceilings, custom built-ins, and elegant design details. Step outside to a spacious 500 sq. ft. deck overlooking a peaceful, private backyard-an ideal retreat. Upstairs, the primary suite is a true sanctuary, complete with a spa-like ensuite, heated floors in master bedroom and tailored walk-in his and her closets. The fully finished basement apartment, basement renovation of $50k in 2023, accessible via a separate entrance, offers a sleek open-concept kitchen, fireplace, inviting living space, separate patio, and additional bedrooms-perfect for extended family or income potential. Enjoy tranquil outdoor living with a secluded patio, while the garage includes storage and space for a car lift. Enhanced with intercom via nest cam door bell, stainless steel appliances, and designer lighting throughout, this custom-designed luxury residence stands out as a rare find. (id:59911)
Property Details
| MLS® Number | W12152022 |
| Property Type | Single Family |
| Community Name | Islington-City Centre West |
| Amenities Near By | Public Transit, Schools, Park, Place Of Worship |
| Features | Lighting, Carpet Free, In-law Suite |
| Parking Space Total | 5 |
| Structure | Patio(s), Porch, Deck, Shed |
Building
| Bathroom Total | 5 |
| Bedrooms Above Ground | 4 |
| Bedrooms Below Ground | 2 |
| Bedrooms Total | 6 |
| Age | 6 To 15 Years |
| Amenities | Fireplace(s) |
| Appliances | Garage Door Opener Remote(s), Water Heater, Dishwasher, Microwave, Hood Fan, Stove, Window Coverings, Wine Fridge, Refrigerator |
| Basement Features | Apartment In Basement, Separate Entrance |
| Basement Type | N/a |
| Construction Style Attachment | Detached |
| Cooling Type | Central Air Conditioning |
| Exterior Finish | Stone, Stucco |
| Fire Protection | Alarm System, Smoke Detectors |
| Fireplace Present | Yes |
| Fireplace Total | 2 |
| Flooring Type | Laminate, Hardwood, Tile |
| Foundation Type | Poured Concrete |
| Half Bath Total | 1 |
| Heating Fuel | Natural Gas |
| Heating Type | Forced Air |
| Stories Total | 2 |
| Size Interior | 2,500 - 3,000 Ft2 |
| Type | House |
| Utility Water | Municipal Water |
Parking
| Garage |
Land
| Acreage | No |
| Land Amenities | Public Transit, Schools, Park, Place Of Worship |
| Landscape Features | Landscaped |
| Sewer | Sanitary Sewer |
| Size Depth | 140 Ft ,6 In |
| Size Frontage | 40 Ft |
| Size Irregular | 40 X 140.5 Ft |
| Size Total Text | 40 X 140.5 Ft |
Interested in 4 Charleston Road, Toronto, Ontario M9B 4M7?
Shaw Harper
Salesperson
7420b Bramalea Rd
Mississauga, Ontario L5S 1W9
(905) 673-1212
(905) 673-3415
HTTP://www.remaxparamount.com

Latoya Gordon
Salesperson
www.linkedin.com/in/latoya-gordon-26108444
4711 Yonge St 10th Flr, 106430
Toronto, Ontario M2N 6K8
(866) 530-7737








































