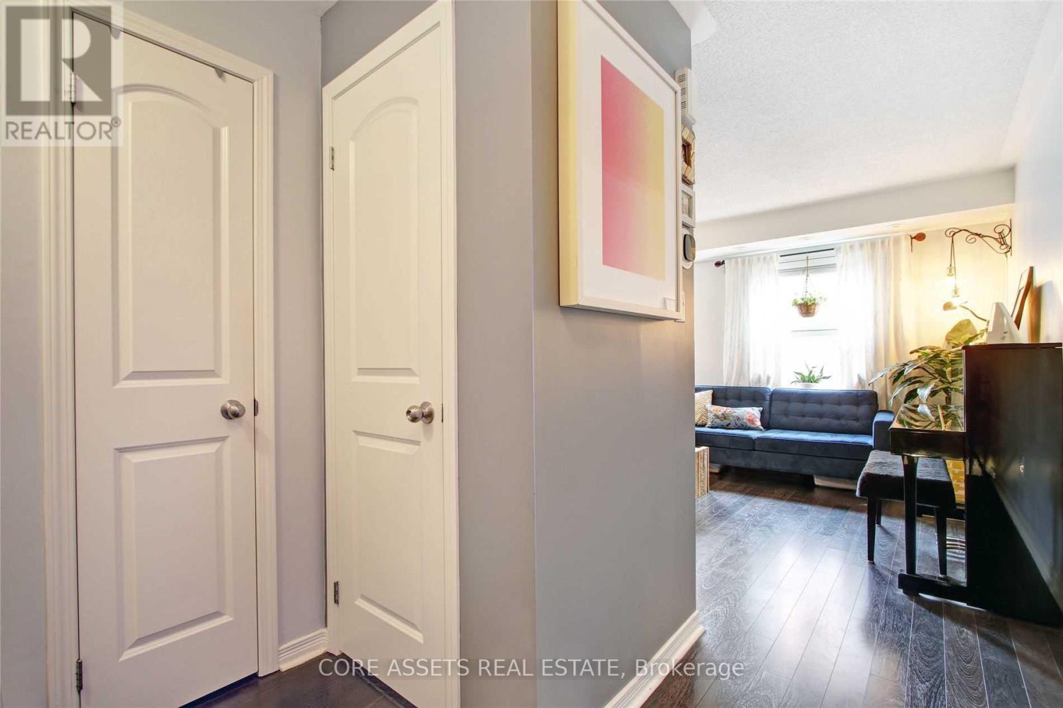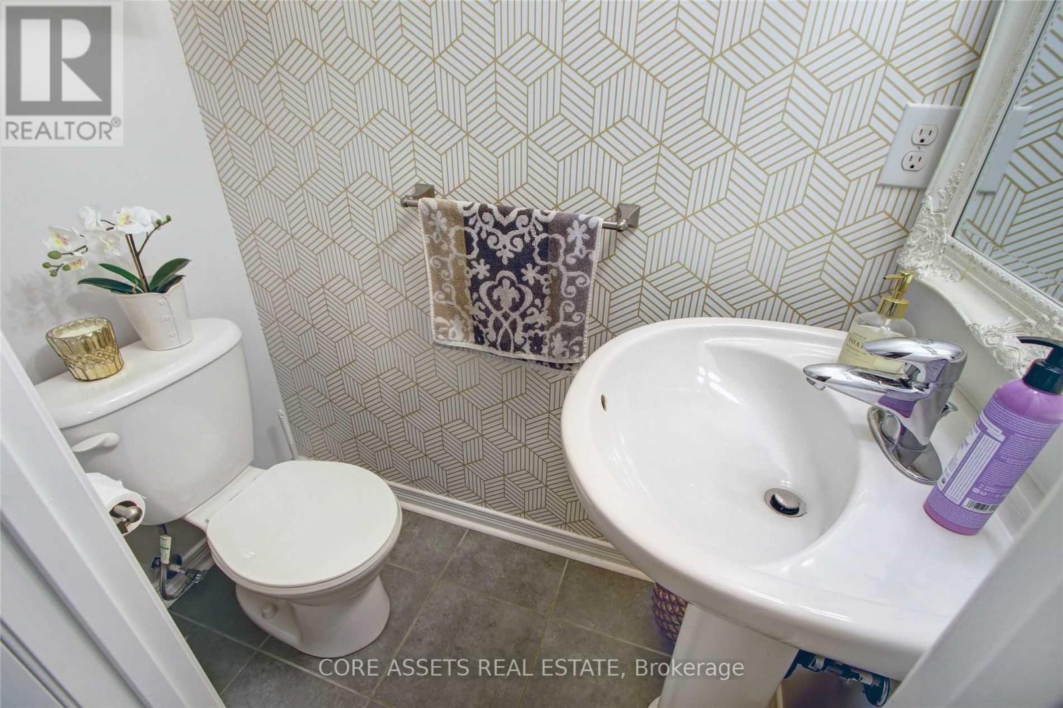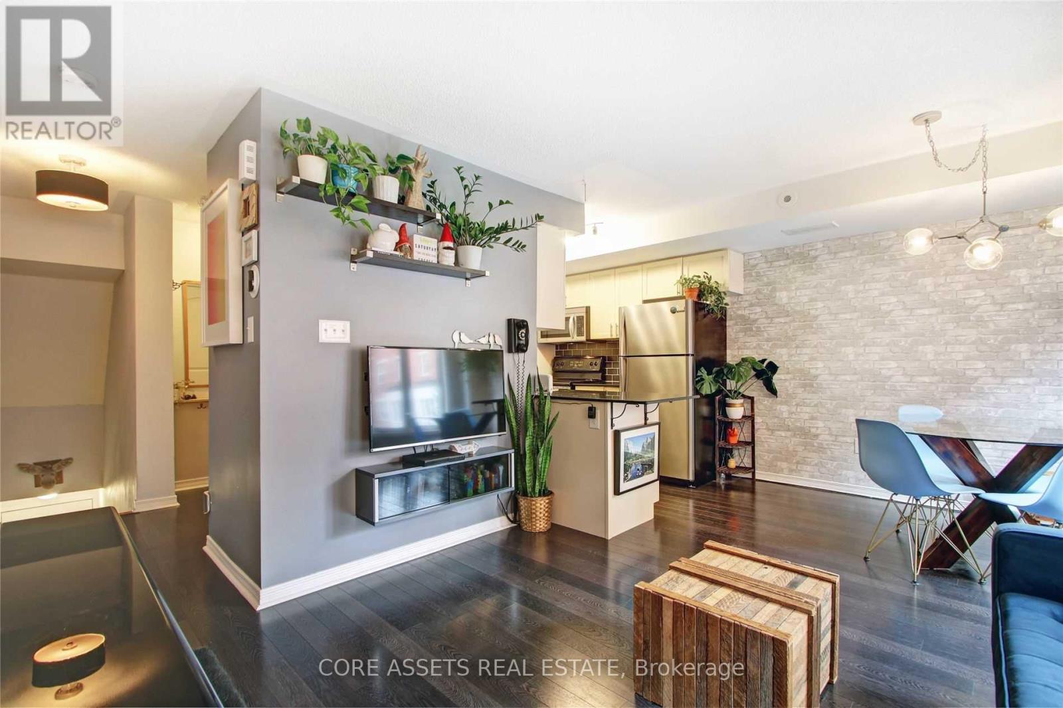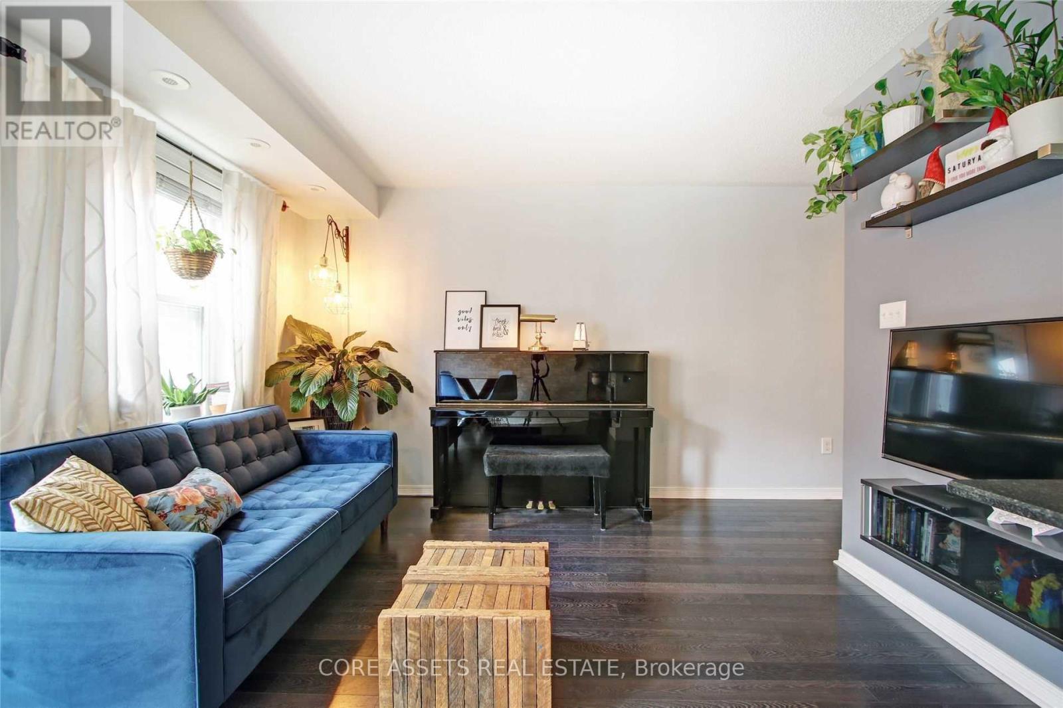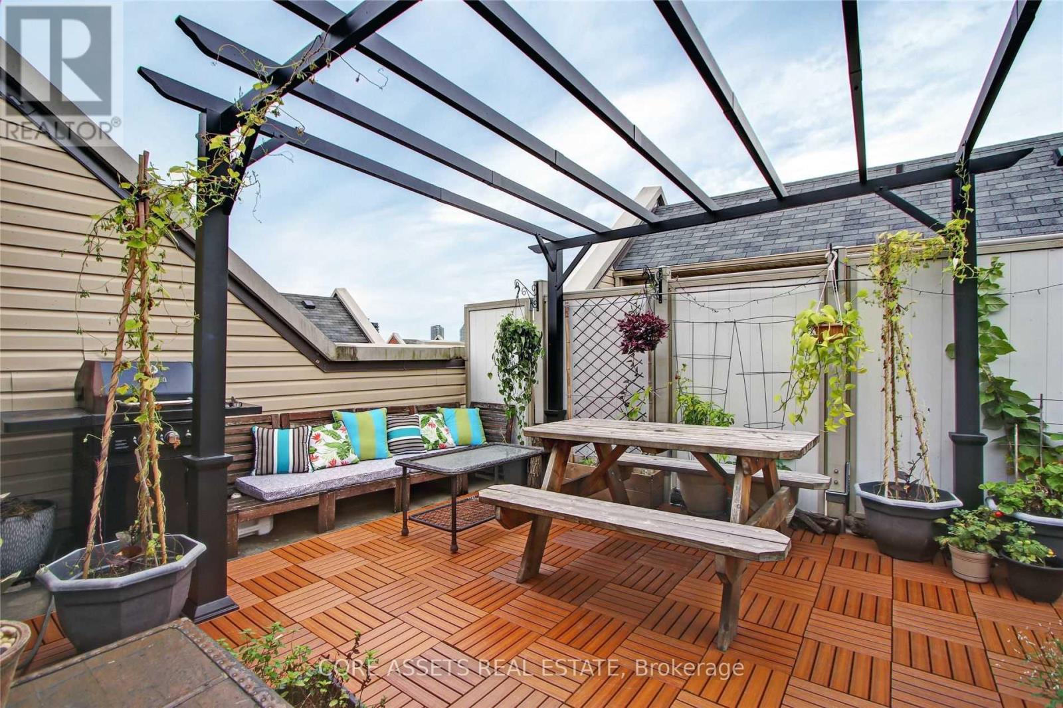$780,000Maintenance, Common Area Maintenance, Insurance, Water
$536.09 Monthly
Maintenance, Common Area Maintenance, Insurance, Water
$536.09 MonthlyA stylish, sun-filled multi-level townhome offering 2 bedrooms, 1.5 bathrooms, and a thoughtfully designed layout across three levels. The main floor features a bright open-concept living and dining space with hardwood floors, faux-brick wall-papered accent wall, a 2-piece powder room, and a modern kitchen with stainless steel appliances, granite counters, and ample storage w/ a walk-in pantry. Upstairs, you'll find two spacious bedrooms and a full bath, perfect for families or professionals. The crown jewel? A private rooftop terrace on the third level, complete with a gas BBQ hookup, durable composite decking, and space to entertain, relax, and soak up the skyline views. With ensuite laundry, and a prime location steps to transit, parks, schools, and retail, this home blends comfort, function, and outdoor living beautifully. Internet included in monthly fees. Vacant Possession June 30, 2025. Tenant's already gave notice. (id:59911)
Property Details
| MLS® Number | E12097749 |
| Property Type | Single Family |
| Neigbourhood | Toronto Centre |
| Community Name | South Riverdale |
| Amenities Near By | Park, Place Of Worship, Public Transit, Schools |
| Community Features | Pet Restrictions, Community Centre |
| Features | In Suite Laundry |
Building
| Bathroom Total | 2 |
| Bedrooms Above Ground | 2 |
| Bedrooms Total | 2 |
| Age | 11 To 15 Years |
| Appliances | Dryer, Microwave, Stove, Washer, Refrigerator |
| Cooling Type | Central Air Conditioning |
| Exterior Finish | Brick |
| Flooring Type | Laminate |
| Half Bath Total | 1 |
| Heating Fuel | Natural Gas |
| Heating Type | Forced Air |
| Size Interior | 900 - 999 Ft2 |
| Type | Row / Townhouse |
Parking
| Underground | |
| Garage |
Land
| Acreage | No |
| Land Amenities | Park, Place Of Worship, Public Transit, Schools |
Interested in 4 - 819 Dundas Street E, Toronto, Ontario M4M 1P9?
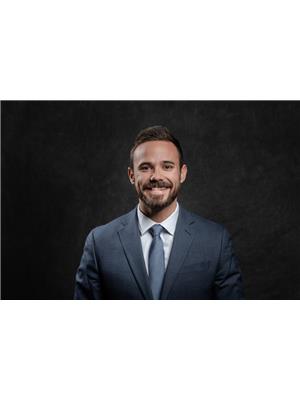
John O'connor
Salesperson
coreassets.ca/team/john_oconnor
www.facebook.com/JohnOConnorCoreAssets/?ref=bookmarks
www.linkedin.com/in/johnoconnor88/
142 King Street East
Toronto, Ontario M5C 1G7
(416) 398-5035
(416) 628-8145
www.coreassets.ca

