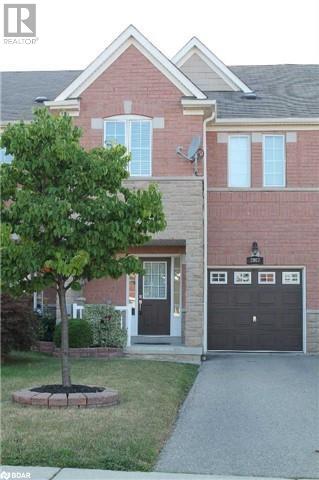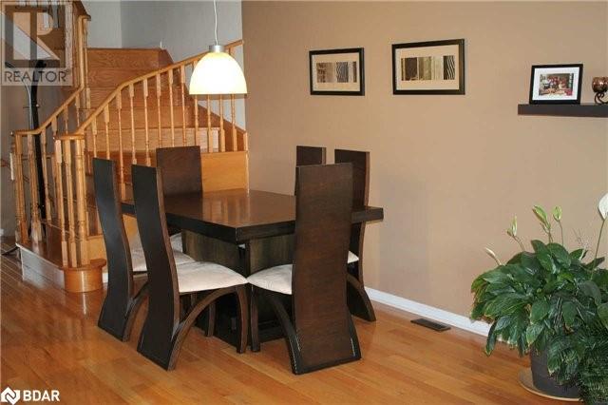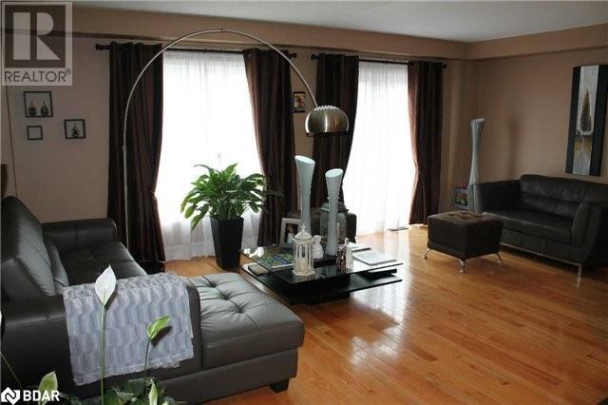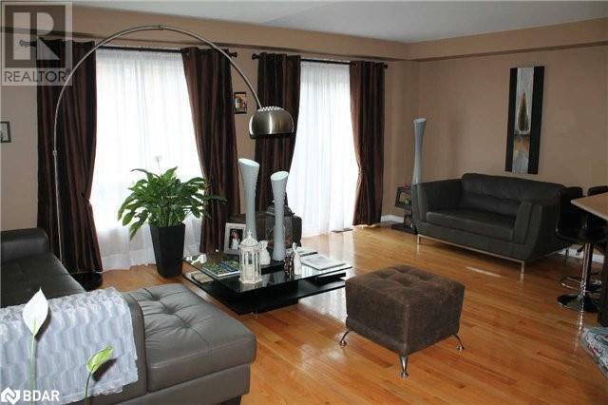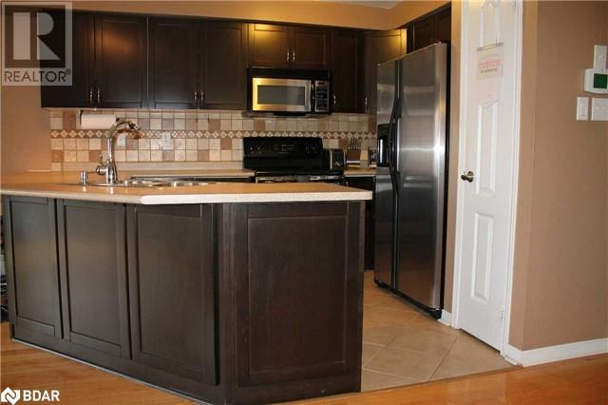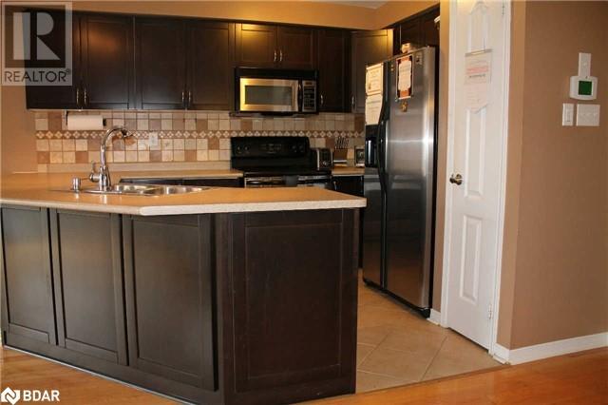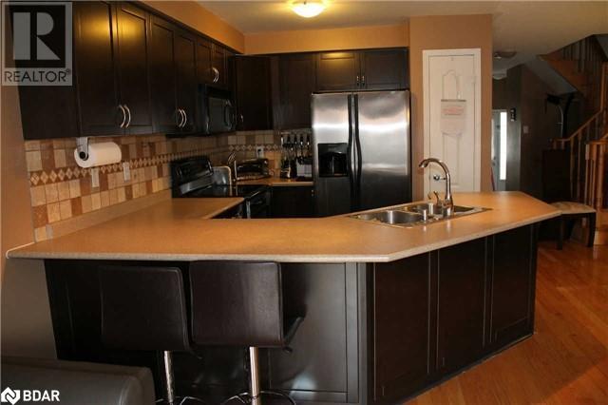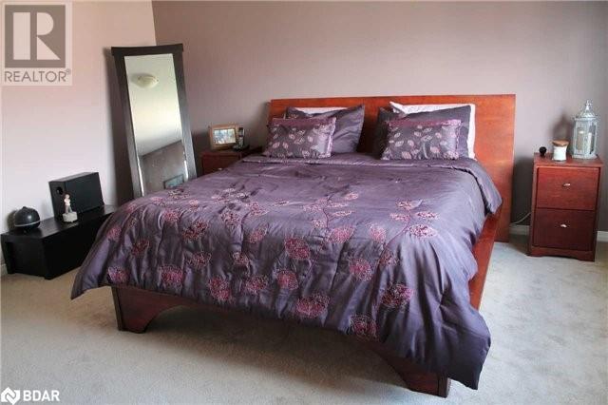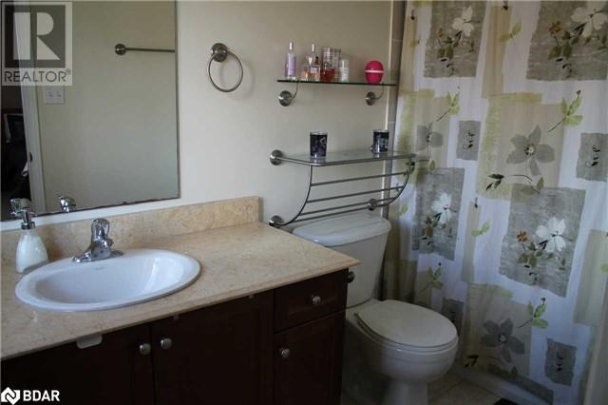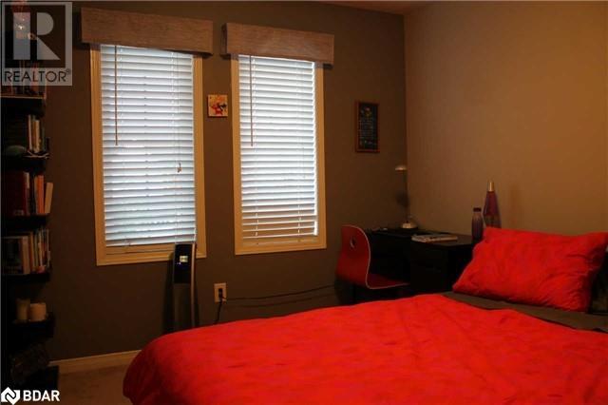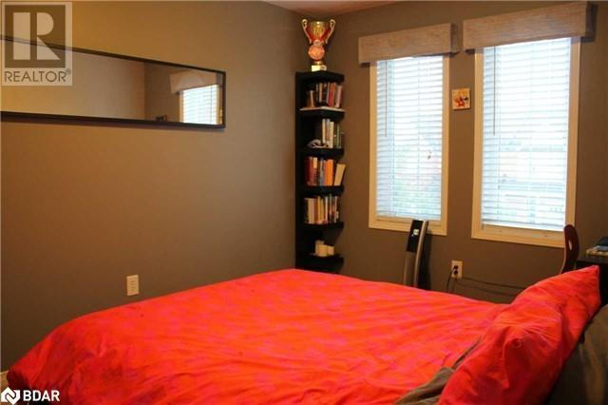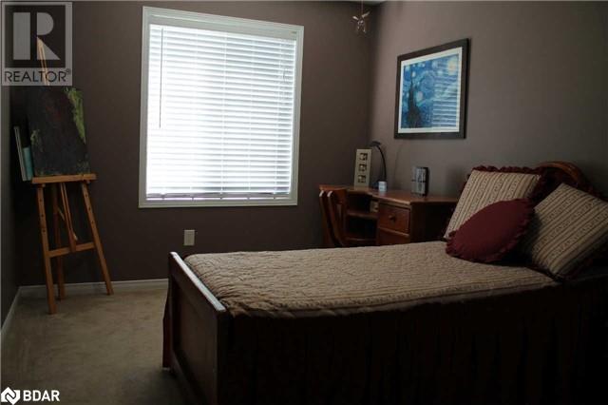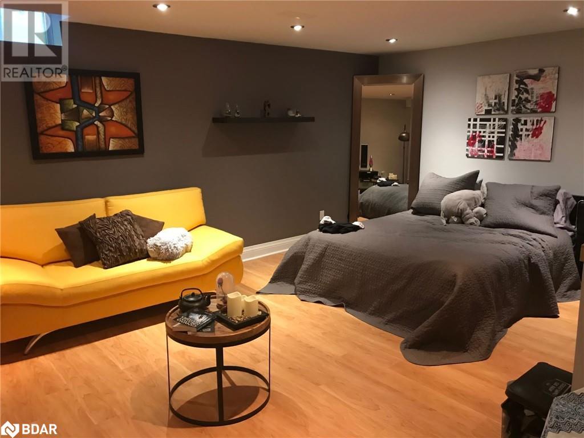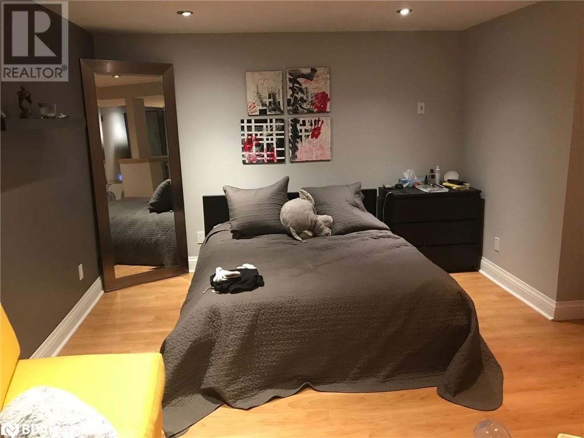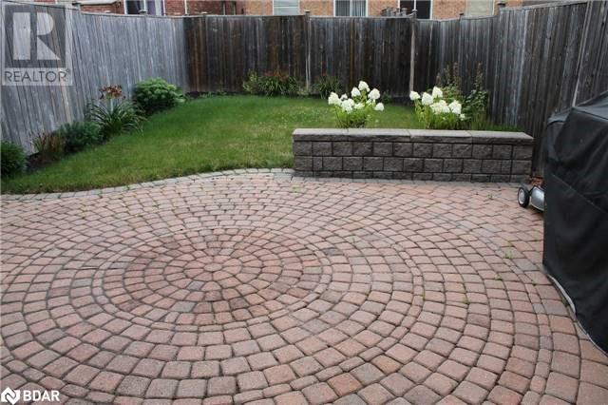$3,500 Monthly
Great 3 Bed Regal Crest Home. Upgrades Include Oak Flooring Throughout. Kitchen Cabinets Along With Tumbled Marble Counter top & Backsplash. Kitchen w/Breakfast Bar. Marble Counter Tops In Ensuite bath With Upgraded Cabinetry. Professionally Finished Basement With Pot Lights, Wet Bar With Bar Fridge. Interlocking Patio In Backyard. Amazing location close to HWY 403, Erin Mills Town Center, Restaurant. (id:54662)
Property Details
| MLS® Number | 40704469 |
| Property Type | Single Family |
| Amenities Near By | Public Transit, Schools, Shopping |
| Community Features | School Bus |
| Equipment Type | Water Heater |
| Features | Automatic Garage Door Opener |
| Parking Space Total | 3 |
| Rental Equipment Type | Water Heater |
Building
| Bathroom Total | 3 |
| Bedrooms Above Ground | 3 |
| Bedrooms Total | 3 |
| Appliances | Dishwasher, Dryer, Refrigerator, Stove, Washer, Microwave Built-in, Window Coverings, Garage Door Opener |
| Architectural Style | 2 Level |
| Basement Development | Finished |
| Basement Type | Full (finished) |
| Construction Style Attachment | Attached |
| Cooling Type | Central Air Conditioning |
| Exterior Finish | Brick |
| Fire Protection | Smoke Detectors |
| Foundation Type | Poured Concrete |
| Half Bath Total | 1 |
| Heating Fuel | Natural Gas |
| Heating Type | Forced Air |
| Stories Total | 2 |
| Size Interior | 2,392 Ft2 |
| Type | Row / Townhouse |
| Utility Water | Municipal Water |
Parking
| Attached Garage |
Land
| Access Type | Highway Access |
| Acreage | No |
| Land Amenities | Public Transit, Schools, Shopping |
| Sewer | Municipal Sewage System |
| Size Depth | 122 Ft |
| Size Frontage | 20 Ft |
| Size Total Text | Unknown |
| Zoning Description | R6-1 |
Interested in 3967 Stardust Drive, Peel, Ontario L5M 8A6?
Francisco Garzon
Broker
8 Sampson Mews Suite 201 The Shops At Don Mills
Toronto, Ontario M3C 0H5
(416) 443-0300
(416) 443-8619
