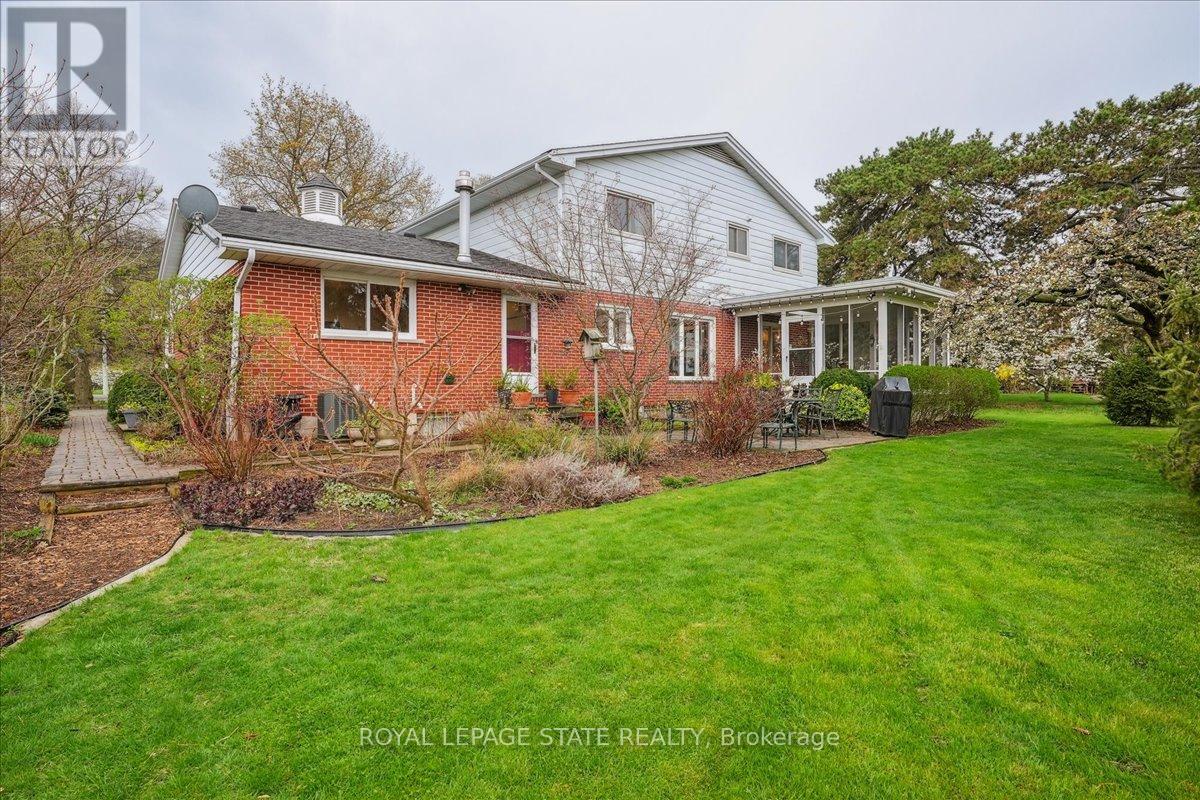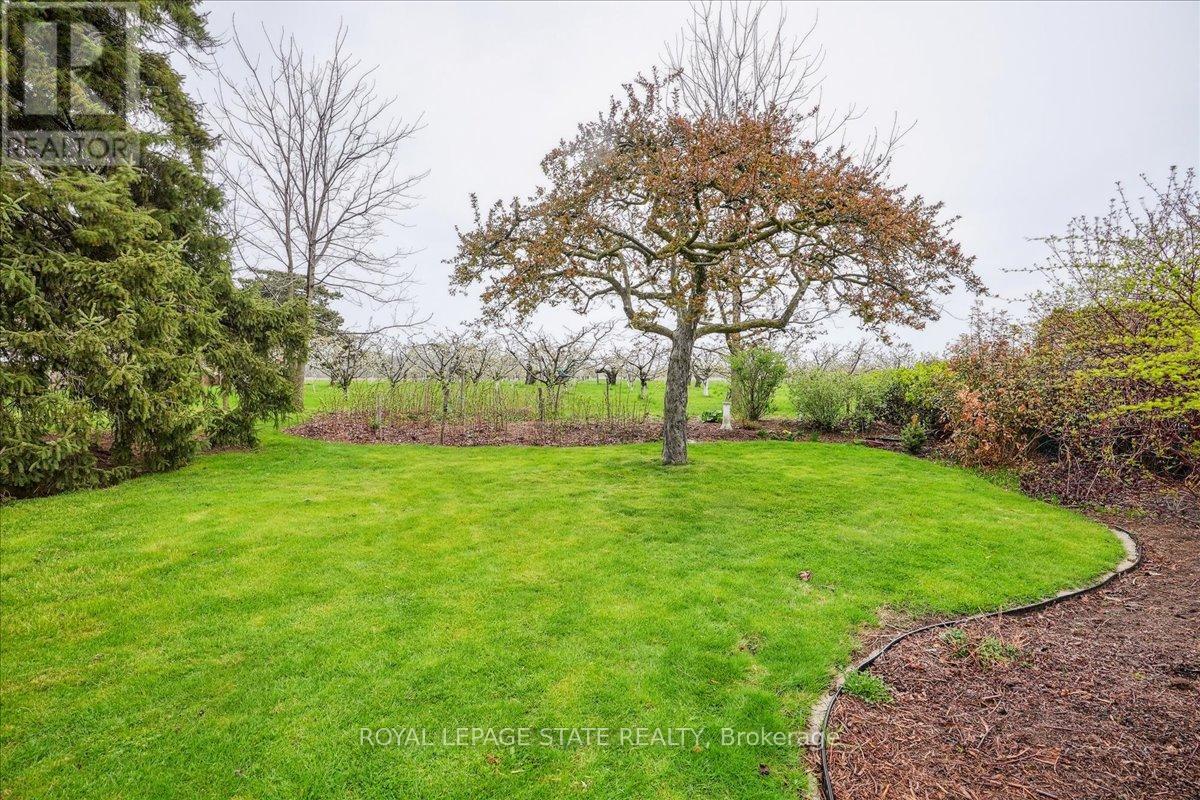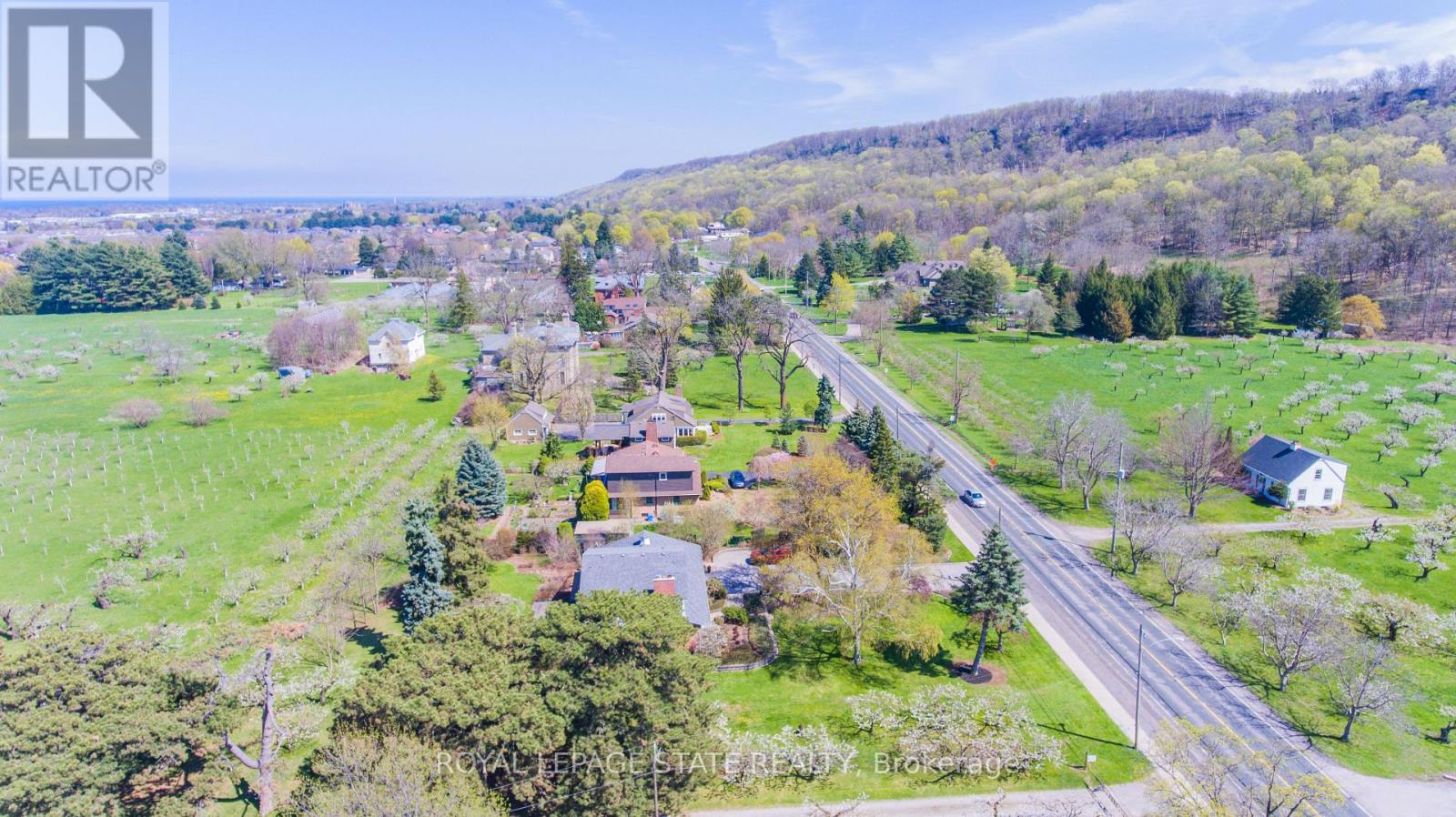$1,129,900
Nestled among the orchards and located in Grimsby with scenic views of the Niagara Escarpment, this custom-built 2-storey home is as comfortable as it is beautiful. Built in 1968 with exceptional craftsmanship, it showcases timeless character and pride of ownership throughout. Flooded with natural light, the home features original pocket doors, coved and crown mouldings, wainscoting, and an updated kitchen that blends modern convenience with classic style. The dining room boasts an impressive wall-to-wall, floor-to-ceiling built-in china cabinet, while the cozy den includes a custom workstationideal for working from home. Enjoy the ambiance of both wood-burning and gas fireplaces, a spacious and charming living room, and a light filled sunroom perfect for year-round relaxation. The partially finished basement offers a cozy rec room and ample storage, while the main floor laundry room adds everyday convenience. With 4 generous bedrooms, 3 bathrooms, double car garage, updated flooring, elegant wall sconces, and inviting living spaces, this solid, well-built home offers comfort and beauty. (id:59911)
Property Details
| MLS® Number | X12119851 |
| Property Type | Single Family |
| Community Name | 541 - Grimsby West |
| Equipment Type | Water Heater |
| Parking Space Total | 14 |
| Rental Equipment Type | Water Heater |
| Structure | Shed |
Building
| Bathroom Total | 3 |
| Bedrooms Above Ground | 4 |
| Bedrooms Total | 4 |
| Age | 51 To 99 Years |
| Amenities | Fireplace(s) |
| Appliances | Garage Door Opener Remote(s), Dishwasher, Dryer, Garage Door Opener, Microwave, Hood Fan, Stove, Window Coverings, Refrigerator |
| Basement Development | Partially Finished |
| Basement Type | Full (partially Finished) |
| Construction Style Attachment | Detached |
| Cooling Type | Central Air Conditioning |
| Exterior Finish | Brick |
| Fireplace Present | Yes |
| Fireplace Total | 2 |
| Foundation Type | Block |
| Half Bath Total | 1 |
| Heating Fuel | Natural Gas |
| Heating Type | Forced Air |
| Stories Total | 2 |
| Size Interior | 2,000 - 2,500 Ft2 |
| Type | House |
| Utility Water | Municipal Water |
Parking
| Attached Garage | |
| Garage | |
| Inside Entry |
Land
| Acreage | No |
| Fence Type | Partially Fenced |
| Sewer | Septic System |
| Size Depth | 185 Ft ,4 In |
| Size Frontage | 108 Ft ,2 In |
| Size Irregular | 108.2 X 185.4 Ft |
| Size Total Text | 108.2 X 185.4 Ft|under 1/2 Acre |
| Zoning Description | R2 |
Interested in 396 Main Street W, Grimsby, Ontario L3M 1T2?
E. Martin Mazza
Salesperson
www.changeyourhome.ca/
115 Highway 8 #102
Stoney Creek, Ontario L8G 1C1
(905) 662-6666
(905) 662-2227
www.royallepagestate.ca/
Nancy Mungar
Salesperson
115 Highway 8 #102
Stoney Creek, Ontario L8G 1C1
(905) 662-6666
(905) 662-2227
www.royallepagestate.ca/


















































