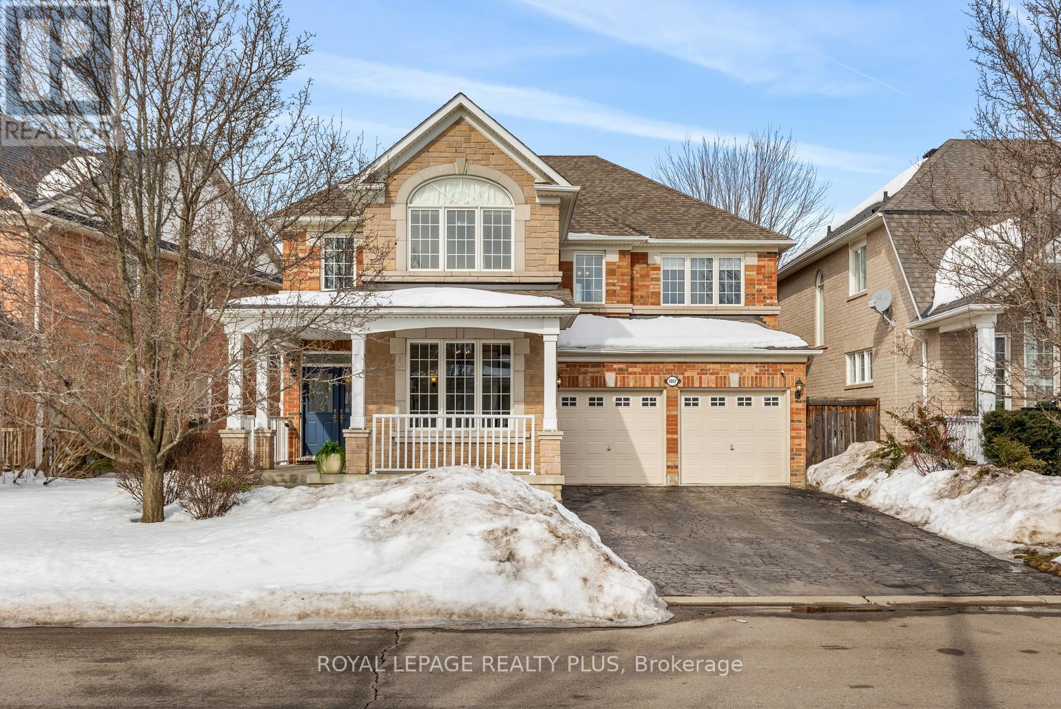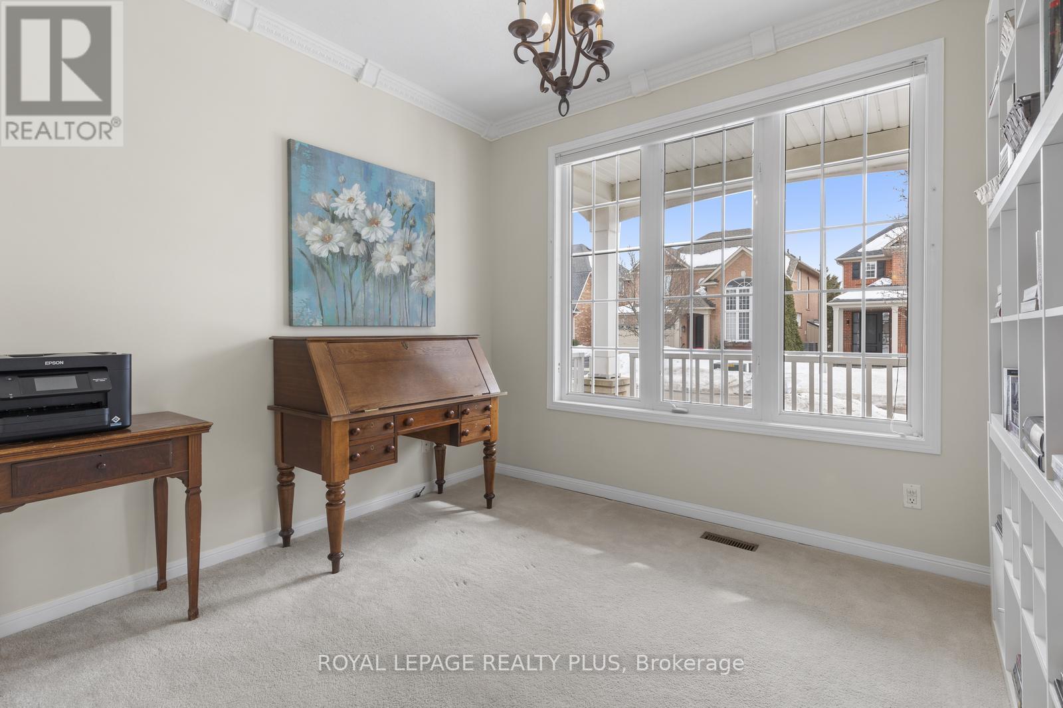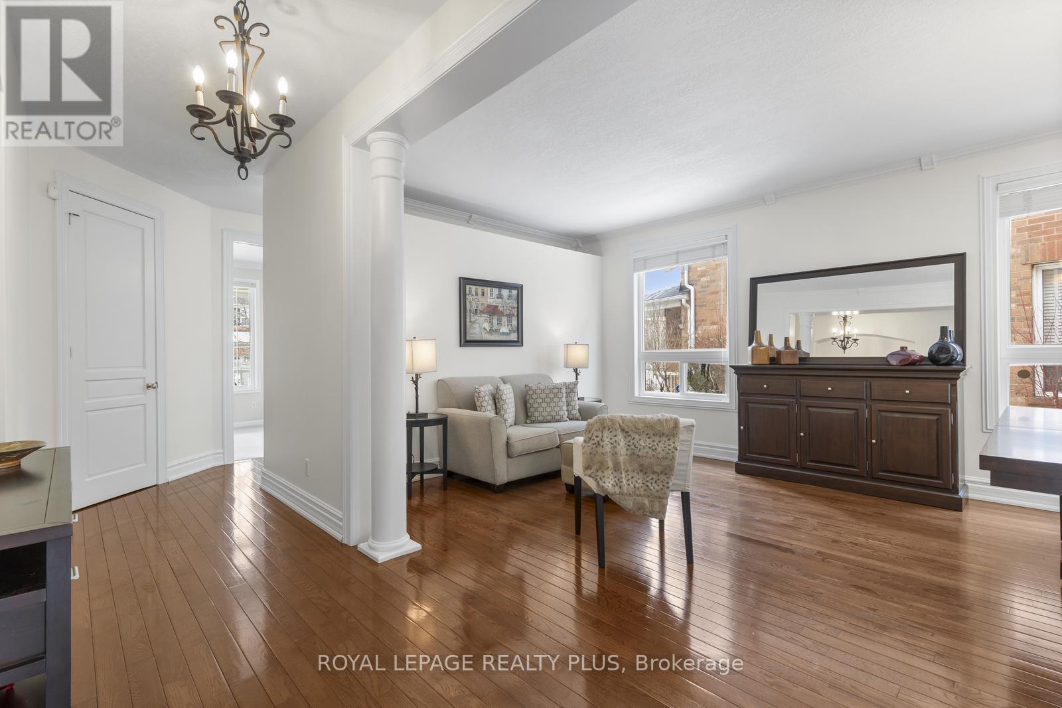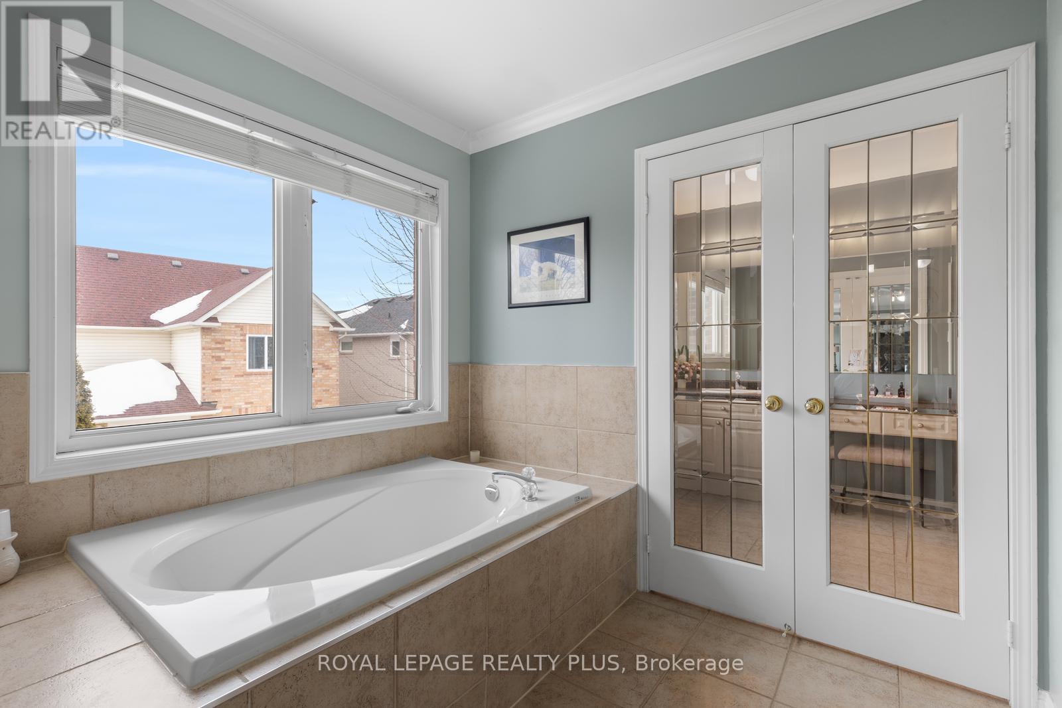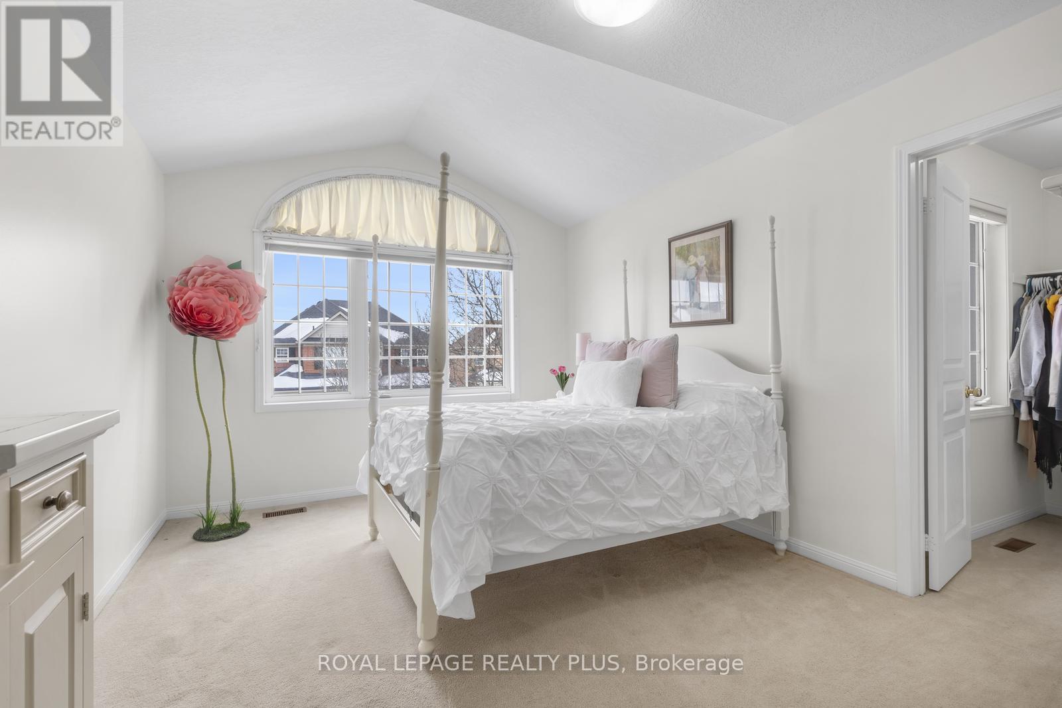$1,699,000
Welcome to 3957 Pondview Way, a luxurious 4-bedroom home with a main floor den and 5 bathrooms, located in the sought-after Avonlea community steps from the scenic Osprey Marsh Trail and Pond. This exquisite Mattamy-built home boasts over 4,350 square feet of thoughtfully designed living space, featuring custom designs throughout.Greeted by a welcoming front porch and double door entry, the spacious foyer opens up to grand double doors to a private office. Hardwood floors, 9 ft. ceilings usher you to the formal living and dining room. The sun-filled family room, complete with a gas fireplace and wall-to-wall windows, flows into a bright, custom-designed eat-in kitchen that boasts granite countertops, upscale appliances, a breakfast bar, and access to the backyard. Additionally, the main floor includes a convenient laundry room and a 2-piece powder room.Upstairs, the primary bedroom offers wall-to-wall windows, a walk-in closet, and a luxurious spa-like 5-piece ensuite. The second bedroom features its own 4-piece ensuite, while the third bedroom includes a semi-ensuite, a walk-in closet, and a vaulted ceiling. The spacious fourth bedroom shares the semi-ensuite. The newly renovated basement is an entertainer's dream, featuring a wet bar, recreation room, workout nook/office, and games room. Outside, the fully fenced backyard includes a gazebo and patio, perfect for outdoor gatherings. This family-friendly neighborhood offers top-rated schools, parks, amenities, and easy access to major highways. (id:54662)
Property Details
| MLS® Number | W11992856 |
| Property Type | Single Family |
| Community Name | Lisgar |
| Amenities Near By | Park, Schools |
| Community Features | Community Centre |
| Equipment Type | Water Heater - Gas |
| Features | Cul-de-sac, Flat Site, Gazebo |
| Parking Space Total | 6 |
| Rental Equipment Type | Water Heater - Gas |
| Structure | Porch, Patio(s) |
Building
| Bathroom Total | 5 |
| Bedrooms Above Ground | 4 |
| Bedrooms Total | 4 |
| Amenities | Fireplace(s) |
| Appliances | Garage Door Opener Remote(s), Water Heater, Dryer, Oven, Refrigerator, Stove, Washer, Window Coverings |
| Basement Development | Finished |
| Basement Type | Full (finished) |
| Construction Style Attachment | Detached |
| Cooling Type | Central Air Conditioning |
| Exterior Finish | Brick, Stone |
| Fireplace Present | Yes |
| Fireplace Total | 1 |
| Flooring Type | Hardwood |
| Foundation Type | Poured Concrete |
| Half Bath Total | 2 |
| Heating Fuel | Natural Gas |
| Heating Type | Forced Air |
| Stories Total | 2 |
| Size Interior | 3,000 - 3,500 Ft2 |
| Type | House |
| Utility Water | Municipal Water |
Parking
| Attached Garage | |
| Garage |
Land
| Acreage | No |
| Fence Type | Fenced Yard |
| Land Amenities | Park, Schools |
| Sewer | Sanitary Sewer |
| Size Depth | 90 Ft ,2 In |
| Size Frontage | 50 Ft ,8 In |
| Size Irregular | 50.7 X 90.2 Ft |
| Size Total Text | 50.7 X 90.2 Ft |
| Surface Water | Lake/pond |
Interested in 3957 Pondview Way, Mississauga, Ontario L5N 8J9?

Carolynn Mar Mccarney-Perkins
Salesperson
www.carolynnhomes.ca/
www.linkedin.com/in/carolynnmccarney-perkins
(905) 828-6550
(905) 828-1511
Diane M. Kalenchuk
Salesperson
2575 Dundas Street West
Mississauga, Ontario L5K 2M6
(905) 828-6550
(905) 828-1511
