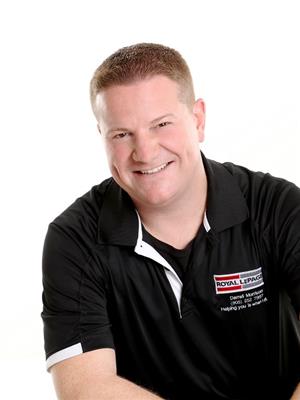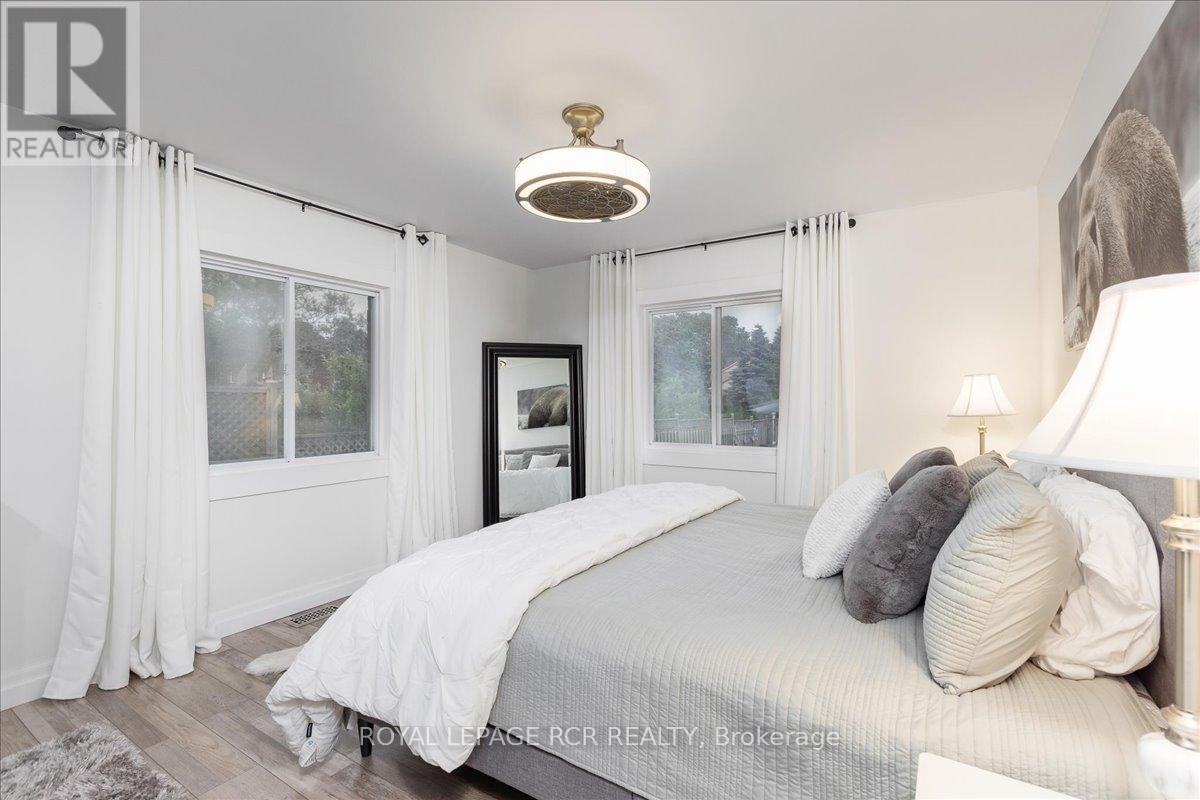$1,879,999
Beautifully renovated top to bottom open concept bungalow sitting well back from road on over an acre lot with 3 car garage and bonus detached 2 car heated garage/workshop with finished loft. An absolute gem with tons of recent updates and upgrades are impressive to say the least. The main level of the home is a perfect layout for a nanny suite or in-law suite. The main floor of the home features newly updated kitchen, baths, appliances, floors, trim, and lighting leading to a massive lower level with high ceilings, large above grade windows, 3 additional bedrooms, spa-like bathroom including new sauna, all recently completely renovated and a separate walk-up into garage from massive laundry room with ample storage. Sit on the entertainers-delight back deck and enjoy the brand new heated salt water pool and enjoy a full-sun expansive backyard looking over new landscaping, fire pits, and pool surround. The detached heated garage is currently set up as home gym, loft is perfect for home office or sleepovers and is 22ft x 15ft of addtional living space! Garage and workshop both have 2-part epoxy floors perfect for garage enthusiast. Check out attached feature sheet for all the upgrades. **EXTRAS** 3rd bdrm on main level was turned into sitting room for inlaws-can be converted back. 2024 water test, 2022 septic pumpout, 2024 driveway reseal, High speed fibre internet and Starlink. (id:54662)
Property Details
| MLS® Number | N11945186 |
| Property Type | Single Family |
| Community Name | Rural Uxbridge |
| Amenities Near By | Schools |
| Community Features | School Bus |
| Features | Level Lot, Sauna |
| Parking Space Total | 20 |
| Pool Type | Inground Pool |
| Structure | Workshop |
Building
| Bathroom Total | 3 |
| Bedrooms Above Ground | 2 |
| Bedrooms Below Ground | 3 |
| Bedrooms Total | 5 |
| Architectural Style | Bungalow |
| Basement Development | Finished |
| Basement Features | Separate Entrance |
| Basement Type | N/a (finished) |
| Construction Style Attachment | Detached |
| Cooling Type | Central Air Conditioning |
| Exterior Finish | Brick |
| Foundation Type | Block |
| Heating Fuel | Electric |
| Heating Type | Forced Air |
| Stories Total | 1 |
| Type | House |
| Utility Water | Drilled Well |
Parking
| Attached Garage |
Land
| Acreage | No |
| Land Amenities | Schools |
| Sewer | Septic System |
| Size Depth | 224 Ft ,5 In |
| Size Frontage | 266 Ft ,8 In |
| Size Irregular | 266.68 X 224.42 Ft ; 1.12 Ac Irreg Also Include Pin 268600152 |
| Size Total Text | 266.68 X 224.42 Ft ; 1.12 Ac Irreg Also Include Pin 268600152|1/2 - 1.99 Acres |
| Zoning Description | Rural Res |
Interested in 395 Sandford Road, Uxbridge, Ontario L0C 1E0?

Darrell Morrison
Salesperson
movewithmorrison.com/
17360 Yonge Street
Newmarket, Ontario L3Y 7R6
(905) 836-1212
(905) 836-0820
www.royallepagercr.com/








































