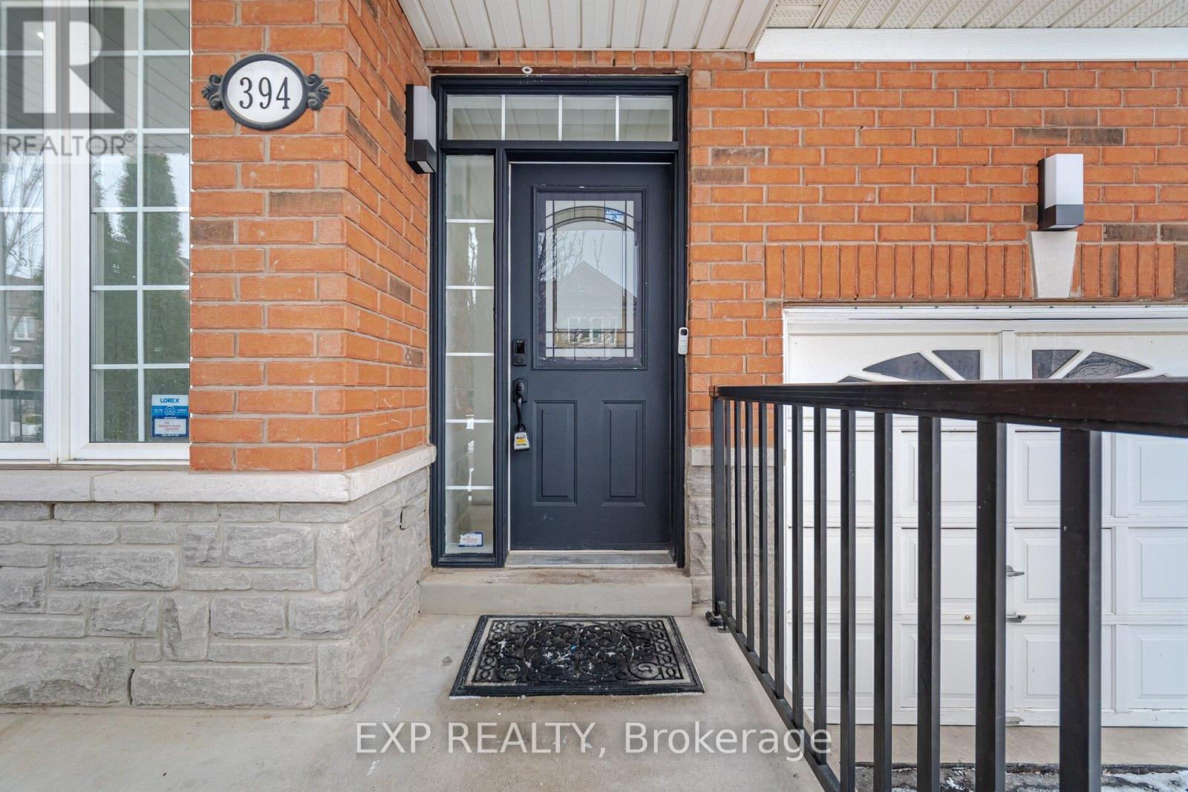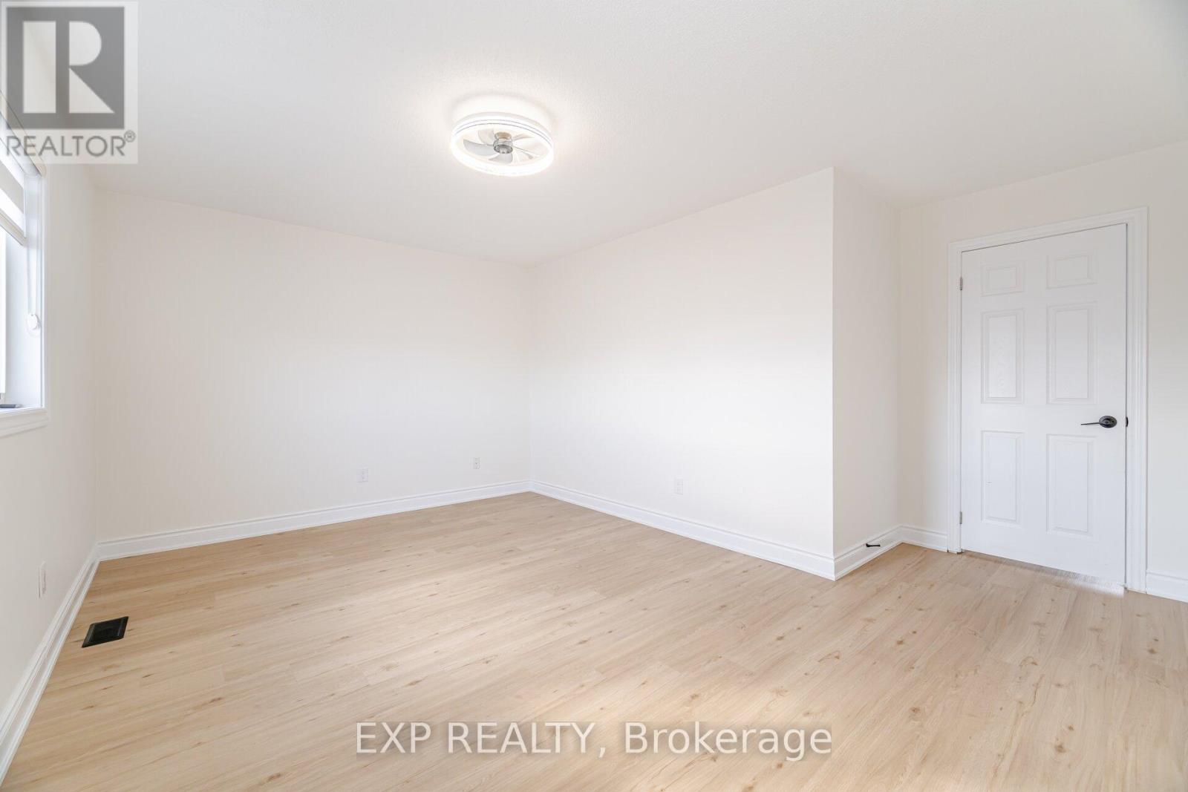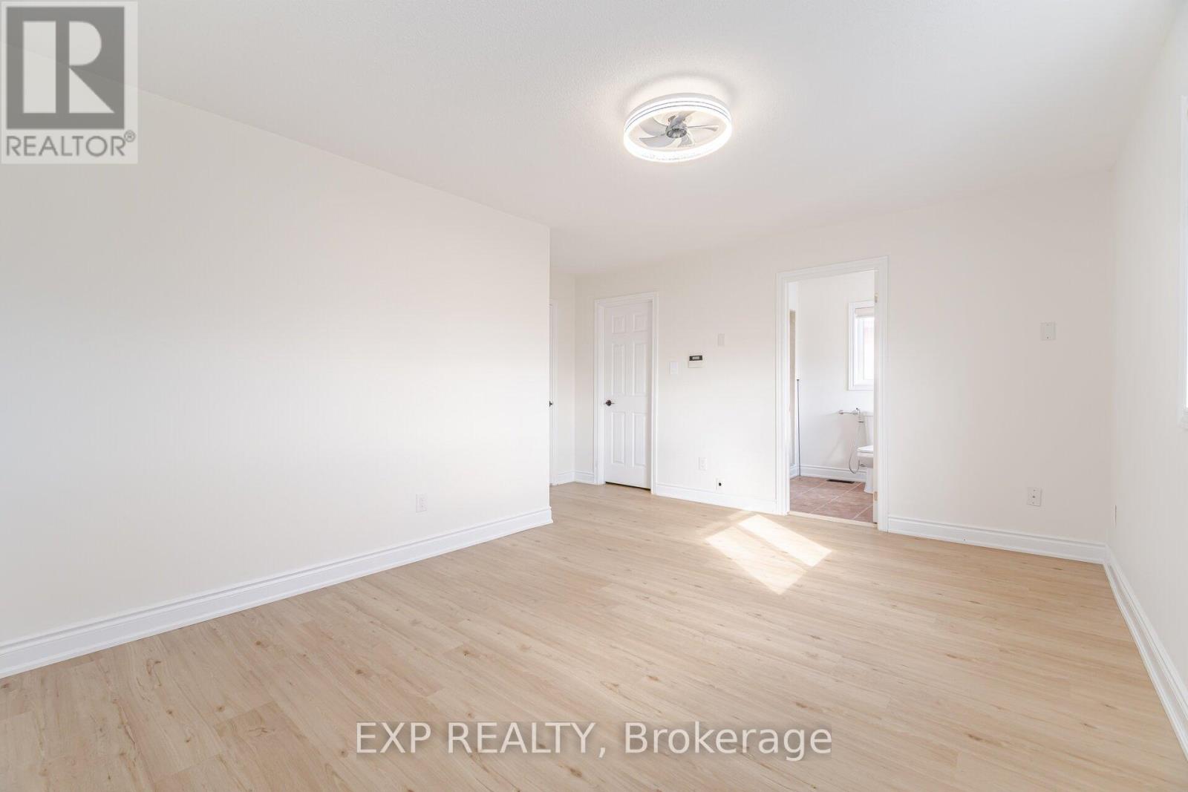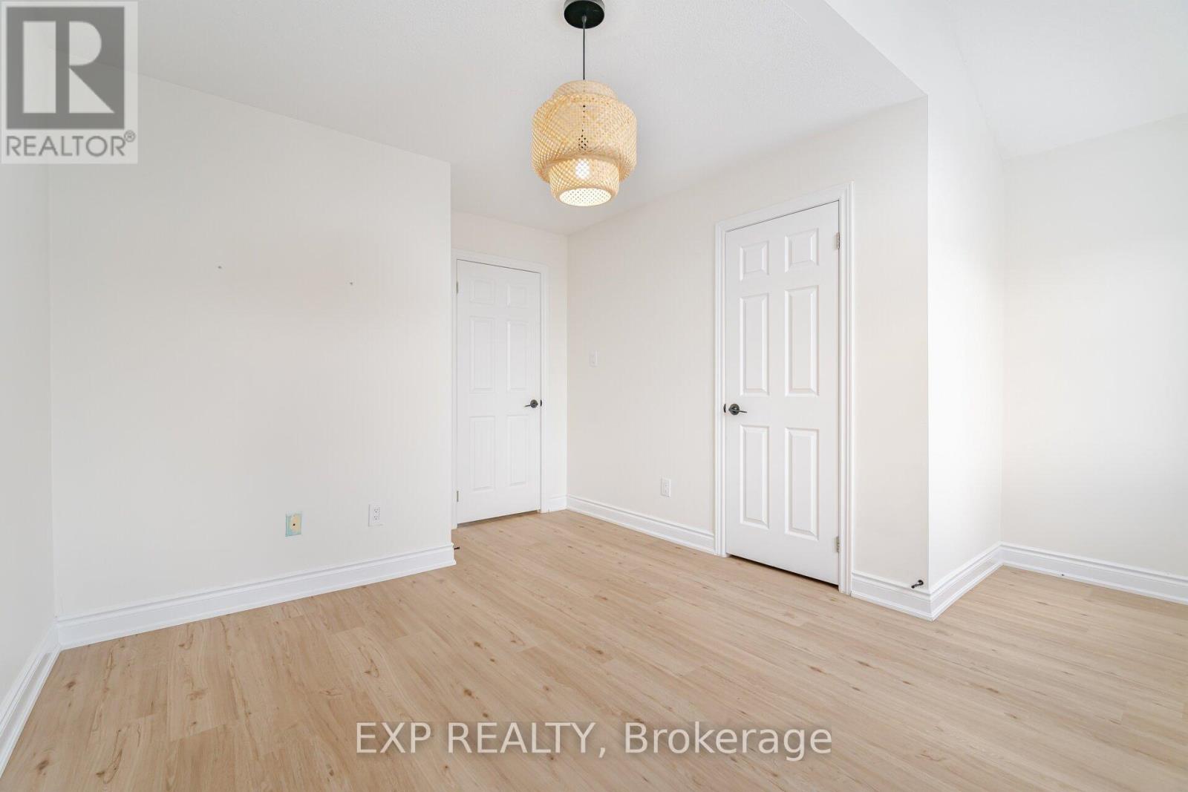$1,100,000
Unique Semi-detached linked through Garage only! Feels like detached home with deep drive way and no side walk. Spacious approx. 1700 Sqft above Grade, 9 Ft. Ceiling on Main, Gas Fireplace, Beaverhall Built. 100k spent on updating flooring, Kitchen, Stairs, Bathrooms and Basement. Spacious Front Porch. Enter To A Living Room combined with Dining room. Fam Rm With Gas Fireplace & Pot Lights. Updated Kitchen W/ Stainless Steel Appl, Quartz counter top, Quartz Backsplash, New Pantry & Eat In Kit. Deck & Patio In Private Backyard. Access To Garage. Basement can be turned into Rental by adding Kitchen. Fin Bsmt W/ Spacious Rec Room, Brand new Bathroom & Sep Entrance!! Most Desirable Location; Steps To Go, Schools, Shops++ (id:54662)
Property Details
| MLS® Number | W11959031 |
| Property Type | Single Family |
| Community Name | Clarke |
| Amenities Near By | Schools, Park, Public Transit |
| Community Features | Community Centre |
| Equipment Type | Water Heater |
| Features | Lighting, Carpet Free, Sump Pump |
| Parking Space Total | 3 |
| Rental Equipment Type | Water Heater |
| Structure | Deck, Patio(s) |
Building
| Bathroom Total | 4 |
| Bedrooms Above Ground | 3 |
| Bedrooms Below Ground | 1 |
| Bedrooms Total | 4 |
| Amenities | Fireplace(s) |
| Appliances | Water Heater, Window Coverings |
| Basement Development | Finished |
| Basement Features | Separate Entrance |
| Basement Type | N/a (finished) |
| Construction Style Attachment | Semi-detached |
| Cooling Type | Central Air Conditioning |
| Exterior Finish | Brick |
| Fireplace Present | Yes |
| Fireplace Total | 1 |
| Flooring Type | Vinyl, Laminate |
| Foundation Type | Poured Concrete |
| Half Bath Total | 1 |
| Heating Fuel | Natural Gas |
| Heating Type | Forced Air |
| Stories Total | 2 |
| Size Interior | 1,500 - 2,000 Ft2 |
| Type | House |
| Utility Water | Municipal Water |
Parking
| Garage |
Land
| Acreage | No |
| Fence Type | Fenced Yard |
| Land Amenities | Schools, Park, Public Transit |
| Landscape Features | Landscaped |
| Sewer | Sanitary Sewer |
| Size Depth | 85 Ft |
| Size Frontage | 30 Ft |
| Size Irregular | 30 X 85 Ft |
| Size Total Text | 30 X 85 Ft |
| Zoning Description | Residential |
Interested in 394 Black Drive, Milton, Ontario L9T 6R8?

Sanjay Gupta
Broker
www.agentsanjaygupta.com/
www.facebook.com/AgentSanjayGupta/
twitter.com/AgentSanjayEXP
www.linkedin.com/in/skguptarealtor/
4711 Yonge St Unit C 10/fl
Toronto, Ontario M2N 6K8
(866) 530-7737
(647) 849-3180


















































