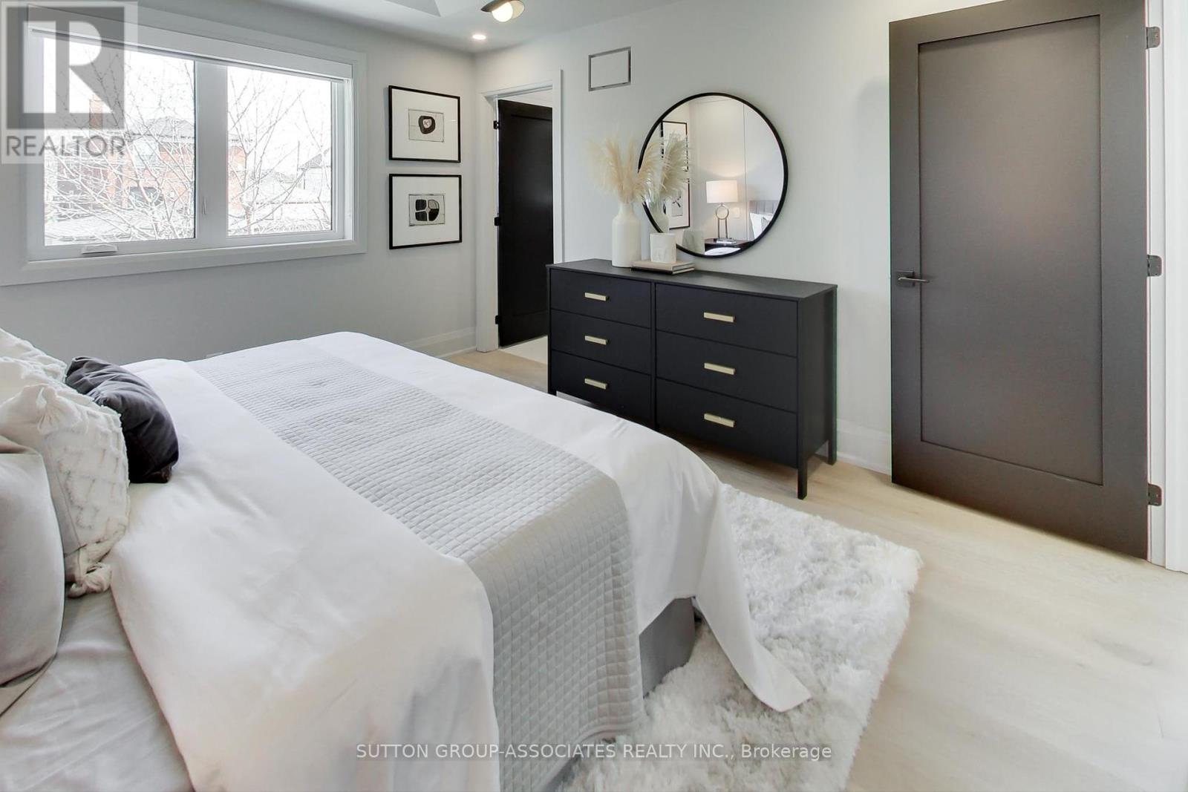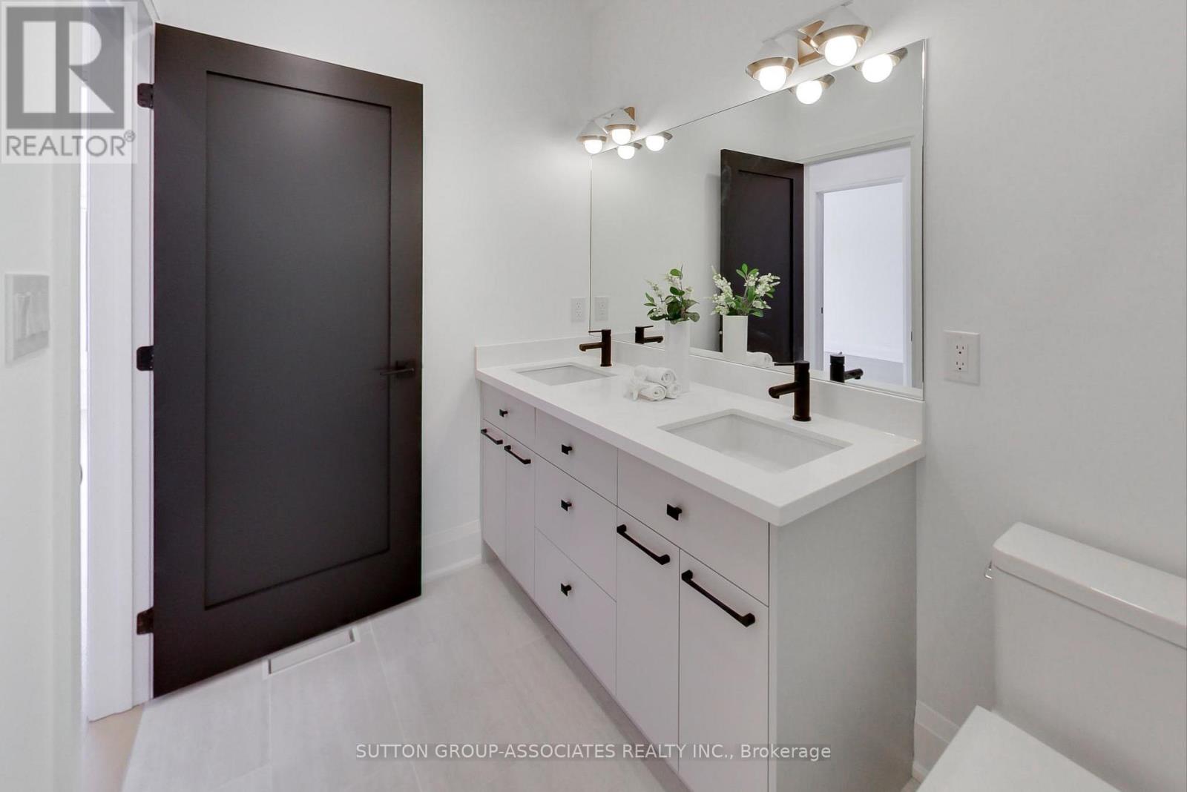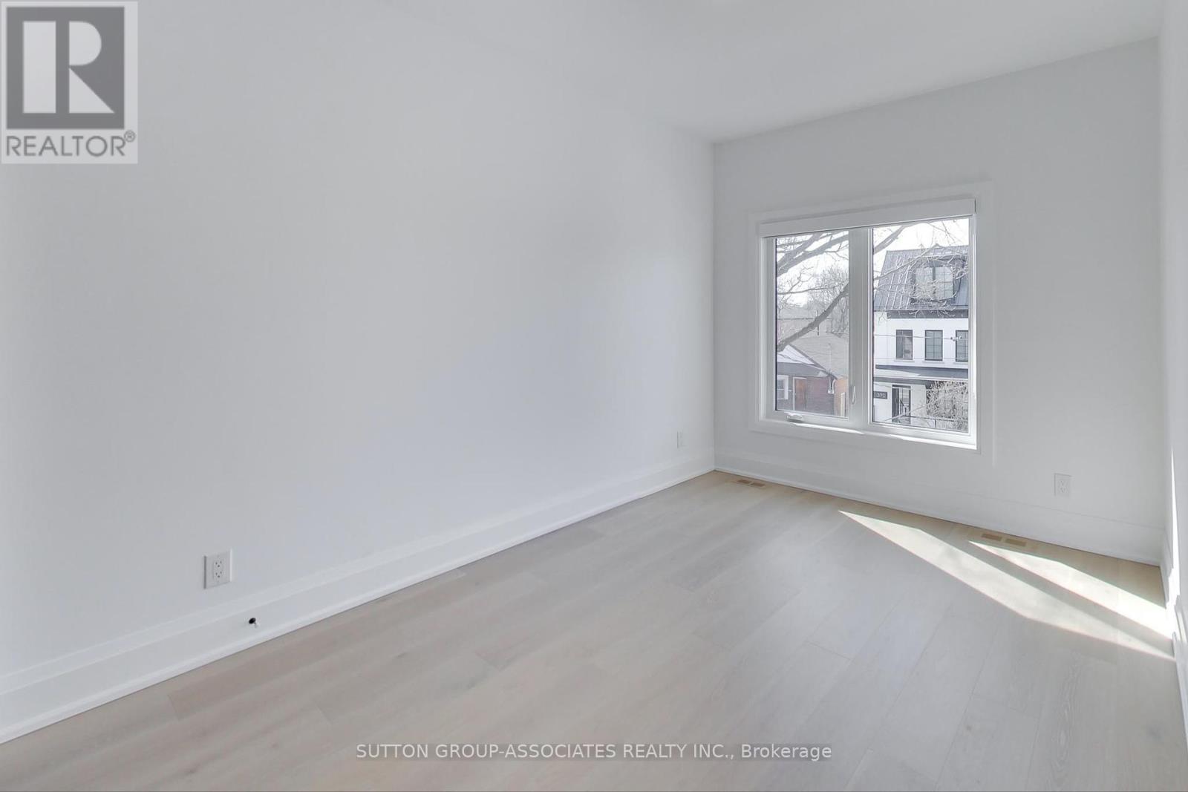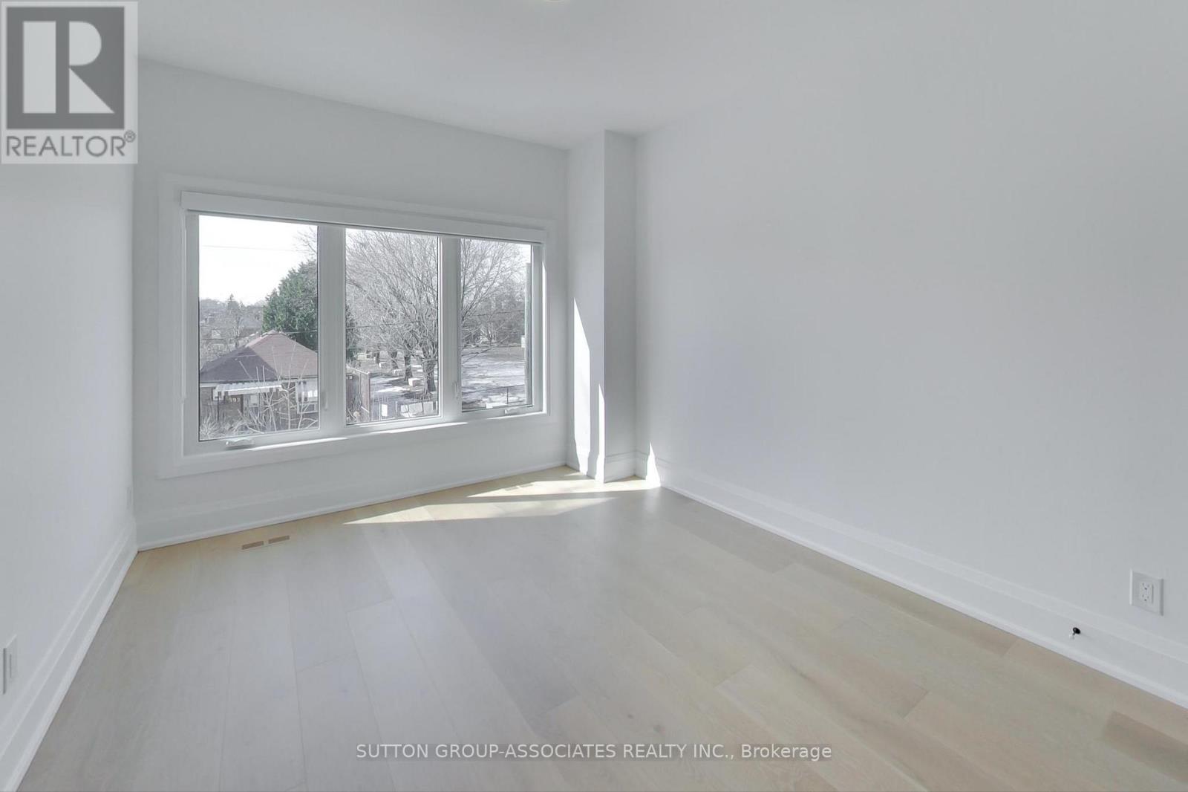$2,949,000
A stunning fusion of modern sophistication and thoughtful design, this exceptional 3,458 square foot Cedarvale home offers light-filled interiors, sleek stone surfaces, and an open-concept layout that maximizes space and style. A grand main floor, where floor-to-ceiling windows flood the space with natural light, showcases a unique oversized layout providing versatility, an abundance of custom cabinetry, a powder room nook, and a spacious breakfast area with a floor-to-ceiling pantry. The kitchen boasts integrated and top of the line appliances and tons of storage with multiple pantry cupboards. Step down to a dedicated work station and a huge family room with a striking gas fireplace, built-in shelving, and seamless walkout to the lush garden through dramatic floor-to-ceiling sliders. The second level is equally impressive, with a skylit stairwell and featuring a warm and inviting primary suite with a walk-in closet and spa-inspired en-suite, complete with double sinks, a stunning marble feature wall, and oversized shower. Additional bedrooms boast large windows and double closets, including one with a walk-in closet and private three-piece bath. The laundry room with full-size Electrolux appliances and extra storage adds convenience. The lower level expands the living space with a large media room, above-grade window, custom cabinetry, side-door access, and two versatile bedrooms for an office, gym, or guest suite. A second laundry room enhances functionality. A double-wide private driveway leads to the attached garage with side storage. Located in the heart of Cedarvale, this quality renovation by a respected local builder, ensures peace of mind for years to come. (id:54662)
Property Details
| MLS® Number | C12024213 |
| Property Type | Single Family |
| Neigbourhood | York |
| Community Name | Humewood-Cedarvale |
| Amenities Near By | Park, Schools, Public Transit |
| Community Features | Community Centre |
| Features | Ravine, Carpet Free, Sump Pump |
| Parking Space Total | 3 |
| Structure | Patio(s), Shed |
Building
| Bathroom Total | 5 |
| Bedrooms Above Ground | 4 |
| Bedrooms Below Ground | 2 |
| Bedrooms Total | 6 |
| Amenities | Fireplace(s) |
| Appliances | Blinds, Dishwasher, Dryer, Microwave, Stove, Two Washers, Refrigerator |
| Basement Development | Finished |
| Basement Features | Separate Entrance |
| Basement Type | N/a (finished) |
| Construction Style Attachment | Detached |
| Cooling Type | Central Air Conditioning |
| Exterior Finish | Stucco, Brick |
| Fireplace Present | Yes |
| Flooring Type | Porcelain Tile, Hardwood, Vinyl |
| Foundation Type | Unknown |
| Half Bath Total | 1 |
| Heating Fuel | Natural Gas |
| Heating Type | Forced Air |
| Stories Total | 2 |
| Type | House |
| Utility Water | Municipal Water |
Parking
| Garage |
Land
| Acreage | No |
| Fence Type | Fenced Yard |
| Land Amenities | Park, Schools, Public Transit |
| Sewer | Sanitary Sewer |
| Size Depth | 125 Ft ,4 In |
| Size Frontage | 25 Ft |
| Size Irregular | 25 X 125.41 Ft |
| Size Total Text | 25 X 125.41 Ft |
Interested in 393 Winnett Avenue, Toronto, Ontario M6C 3M2?

Josie Stern
Salesperson
(416) 568-0001
josiestern.com
(416) 966-0300
(416) 966-0080

Valerie Benchitrit
Salesperson
(416) 966-0300
(416) 966-0080


















































