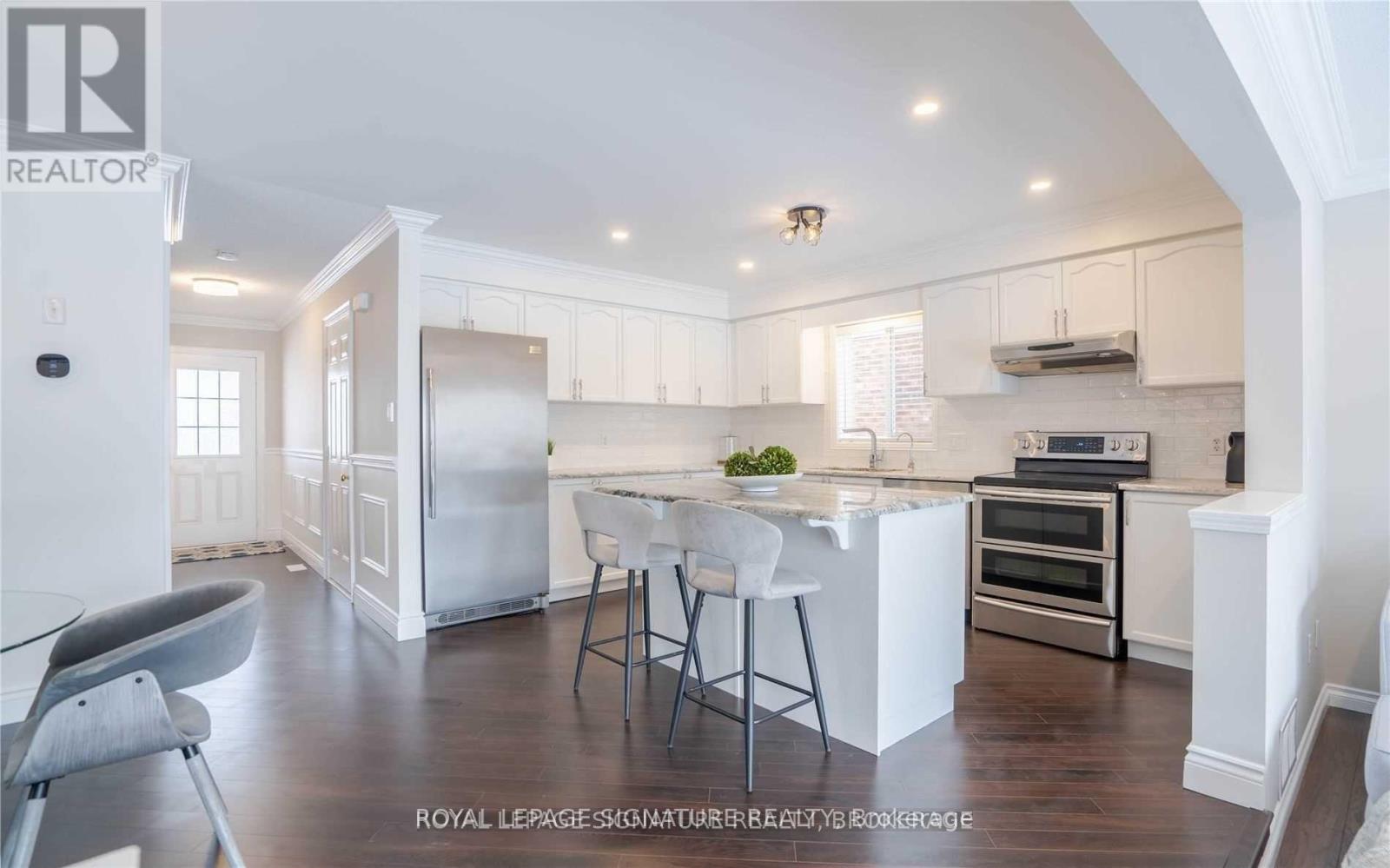$2,900 Monthly
Upgraded Kitchen featuring Granite Countertops and Pot Lights throughout the Main Floor, complemented by Gleaming Hardwood Flooring. Spacious Bedrooms, with the Primary Suite boasting a Brand-New Luxury Ensuite Bathroom. Large Basement offering a Rec Room and Family Area. Conveniently located Close to All Amenities and Top-Rated Schools. (id:59911)
Property Details
| MLS® Number | X12124295 |
| Property Type | Single Family |
| Neigbourhood | Huron South |
| Amenities Near By | Hospital, Park, Public Transit, Schools |
| Parking Space Total | 4 |
Building
| Bathroom Total | 4 |
| Bedrooms Above Ground | 3 |
| Bedrooms Total | 3 |
| Age | 6 To 15 Years |
| Appliances | Alarm System, Dryer, Washer |
| Basement Development | Finished |
| Basement Type | N/a (finished) |
| Construction Style Attachment | Detached |
| Cooling Type | Central Air Conditioning |
| Exterior Finish | Brick, Shingles |
| Fire Protection | Controlled Entry |
| Flooring Type | Hardwood, Carpeted, Laminate |
| Foundation Type | Concrete |
| Half Bath Total | 1 |
| Heating Fuel | Natural Gas |
| Heating Type | Forced Air |
| Stories Total | 2 |
| Size Interior | 1,500 - 2,000 Ft2 |
| Type | House |
| Utility Water | Municipal Water |
Parking
| Attached Garage | |
| Garage |
Land
| Acreage | No |
| Land Amenities | Hospital, Park, Public Transit, Schools |
| Landscape Features | Landscaped |
| Sewer | Sanitary Sewer |
Utilities
| Cable | Available |
| Sewer | Installed |
Interested in 390 Sienna Crescent, Kitchener, Ontario N2R 1T8?

Kumar Kukreja
Salesperson
kumarkukreja.royallepage.ca/
www.facebook.com/GTAhomesrealestate
www.linkedin.com/feed/
201-30 Eglinton Ave West
Mississauga, Ontario L5R 3E7
(905) 568-2121
(905) 568-2588
Allwyn Mendonca
Broker
www.winwithallwyn.ca
201-30 Eglinton Ave West
Mississauga, Ontario L5R 3E7
(905) 568-2121
(905) 568-2588
































