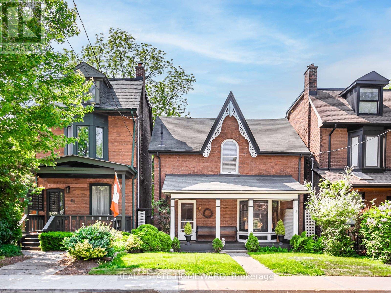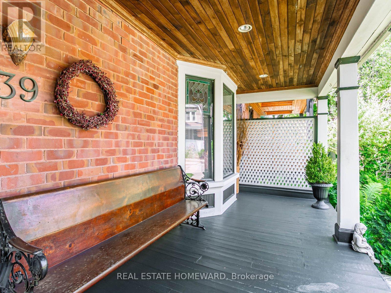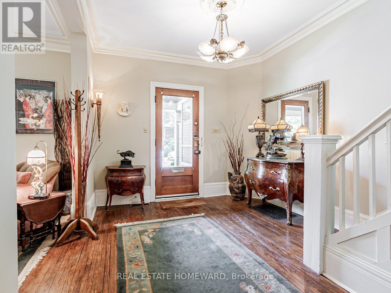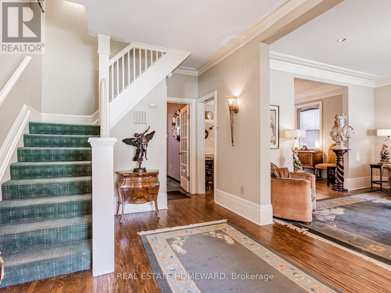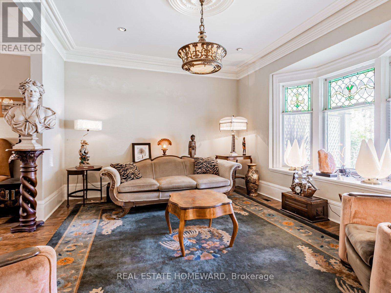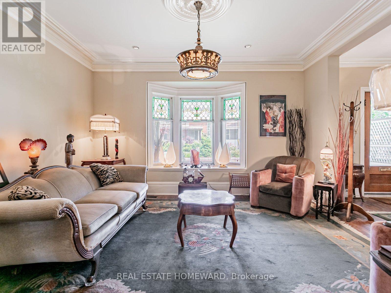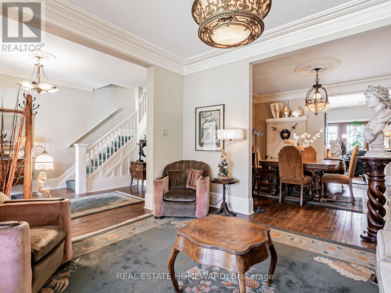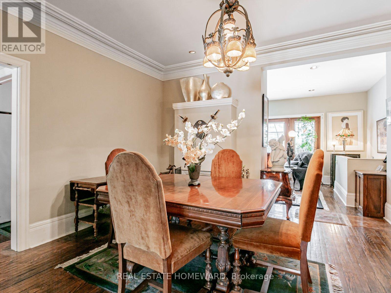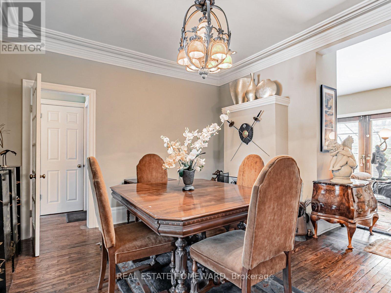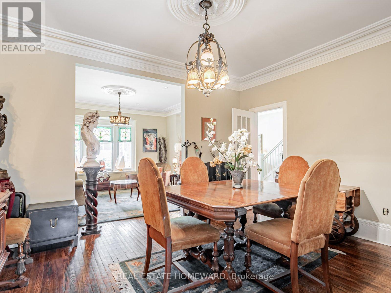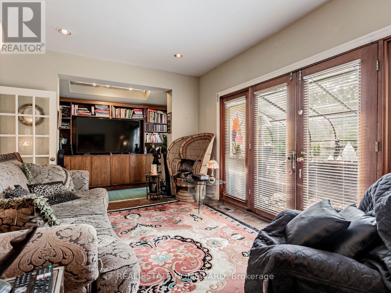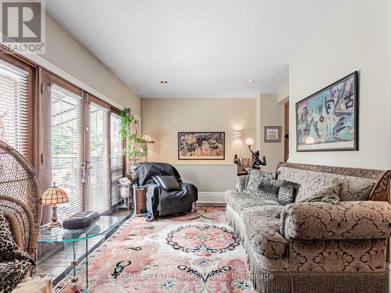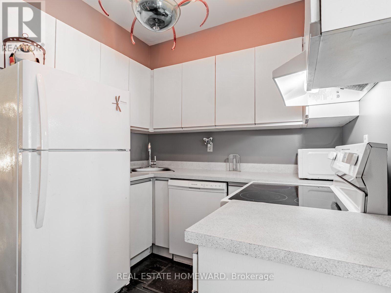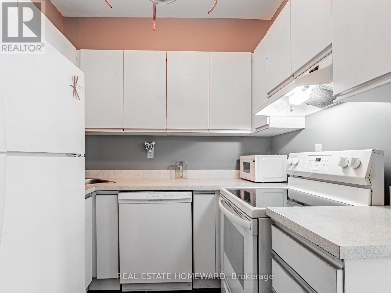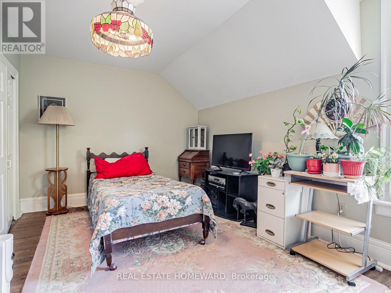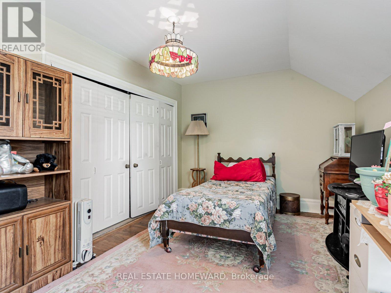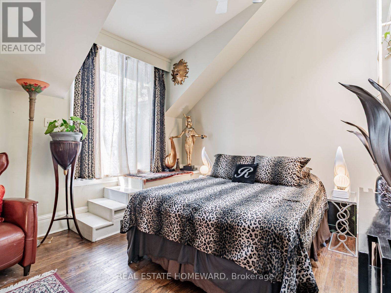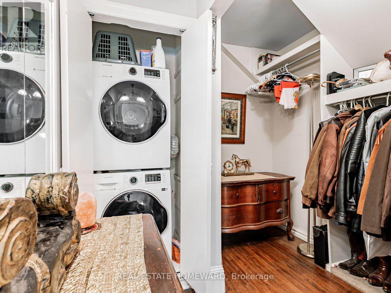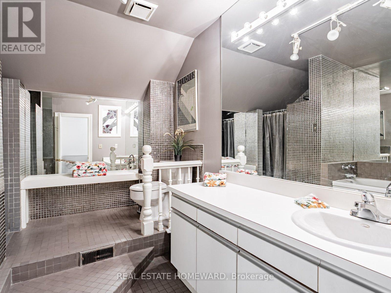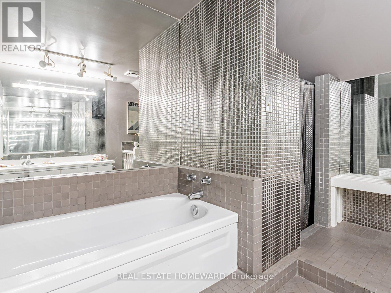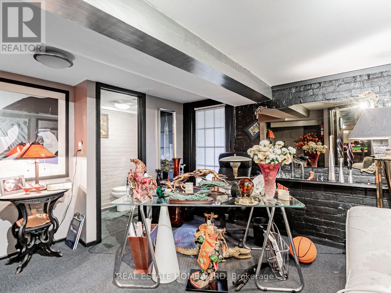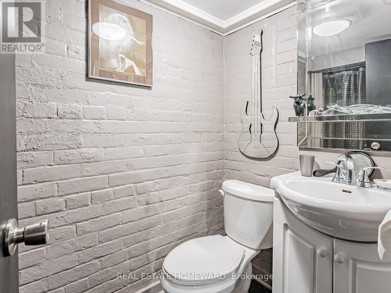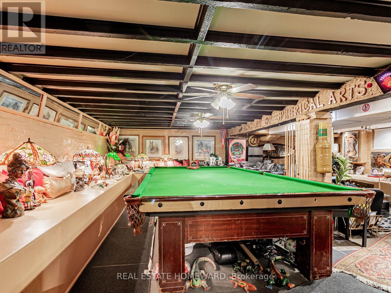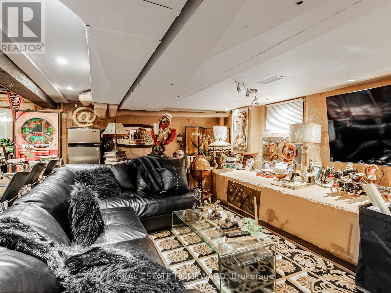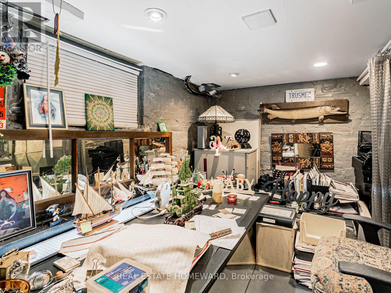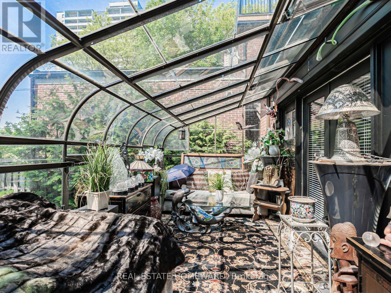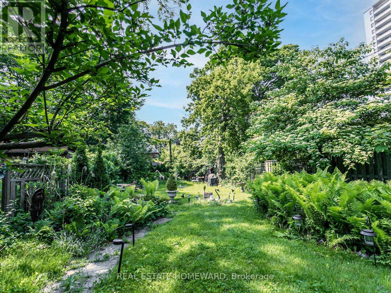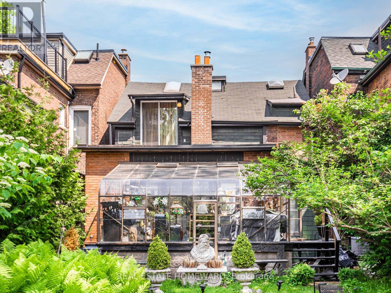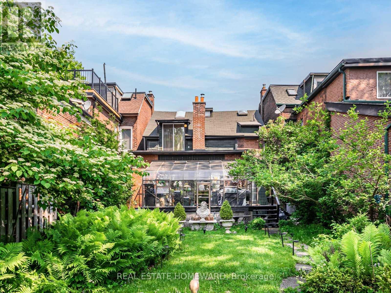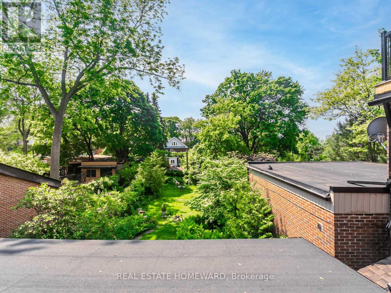$1,900,000
Unique & Charming Victorian Cottage in the heart Of Prime Riverdale. Situated on a substantial 30 x 160 lot.The deceivingly large Interior features , Spacious Main Floor Principal rooms and a large furnished basement. The rear sunroom leads to the Lush Back garden. A Perfect home for entertaining your family and friends.Also ideal for expansion.Features include Crown Mouldings, Central Air, Bay Window, Fireplace and Original Hardwood Floors. (id:59911)
Property Details
| MLS® Number | E12208520 |
| Property Type | Single Family |
| Neigbourhood | Toronto—Danforth |
| Community Name | North Riverdale |
Building
| Bathroom Total | 2 |
| Bedrooms Above Ground | 2 |
| Bedrooms Total | 2 |
| Amenities | Fireplace(s) |
| Appliances | Dishwasher, Dryer, Hood Fan, Stove, Washer, Window Coverings, Refrigerator |
| Basement Development | Partially Finished |
| Basement Type | N/a (partially Finished) |
| Construction Style Attachment | Detached |
| Cooling Type | Central Air Conditioning |
| Exterior Finish | Brick |
| Fireplace Present | Yes |
| Fireplace Total | 1 |
| Flooring Type | Concrete |
| Foundation Type | Stone, Brick |
| Heating Fuel | Natural Gas |
| Heating Type | Forced Air |
| Stories Total | 2 |
| Size Interior | 1,500 - 2,000 Ft2 |
| Type | House |
| Utility Water | Municipal Water |
Parking
| No Garage |
Land
| Acreage | No |
| Sewer | Sanitary Sewer |
| Size Depth | 160 Ft |
| Size Frontage | 30 Ft |
| Size Irregular | 30 X 160 Ft |
| Size Total Text | 30 X 160 Ft |
Interested in 39 Wolfrey Avenue, Toronto, Ontario M4K 1K9?

Michele Chan
Salesperson
www.gordonandmichelechan.com/
(416) 698-2090
(416) 693-4284
www.homeward.info/

Gordon K. Chan
Salesperson
www.gordonandmichelechan.com/
(416) 698-2090
(416) 693-4284
www.homeward.info/
