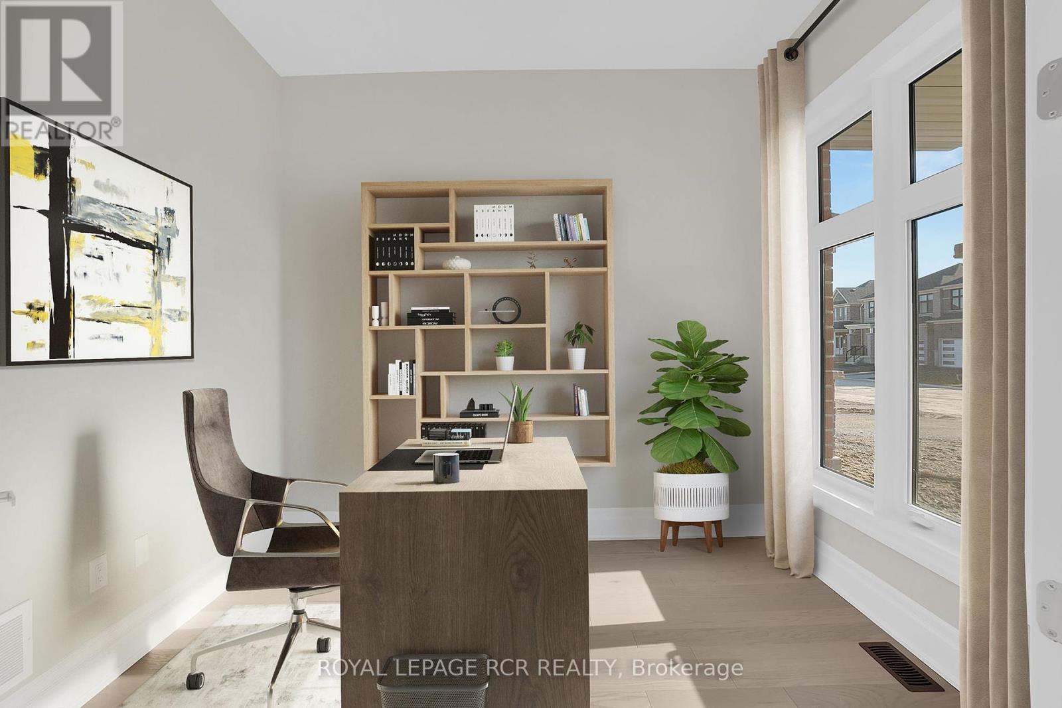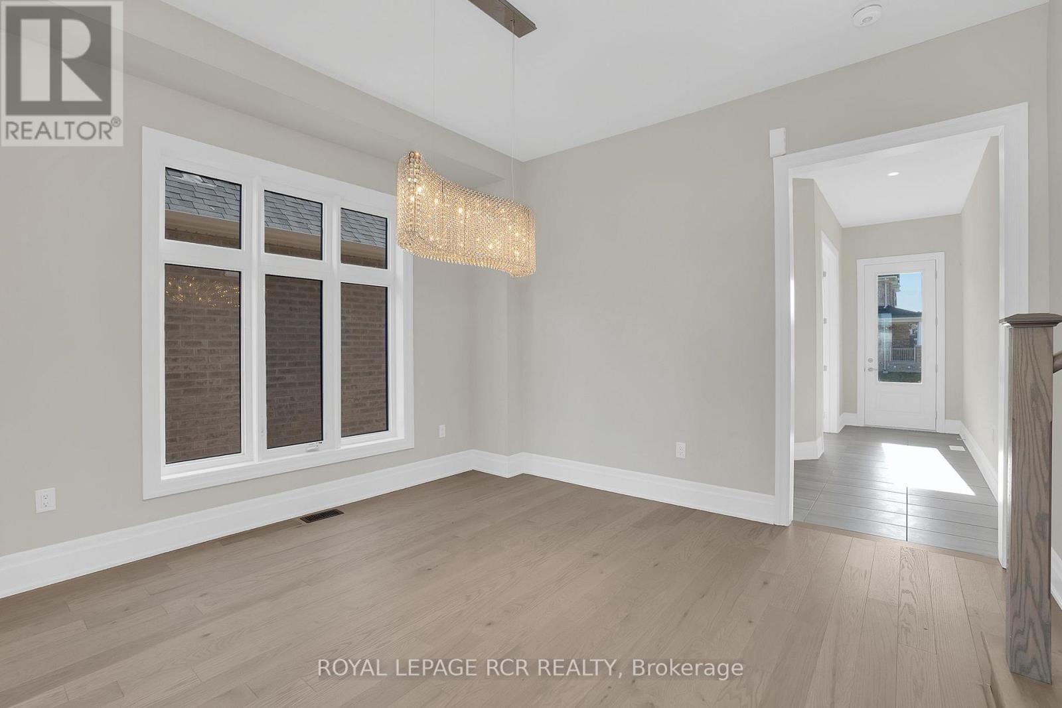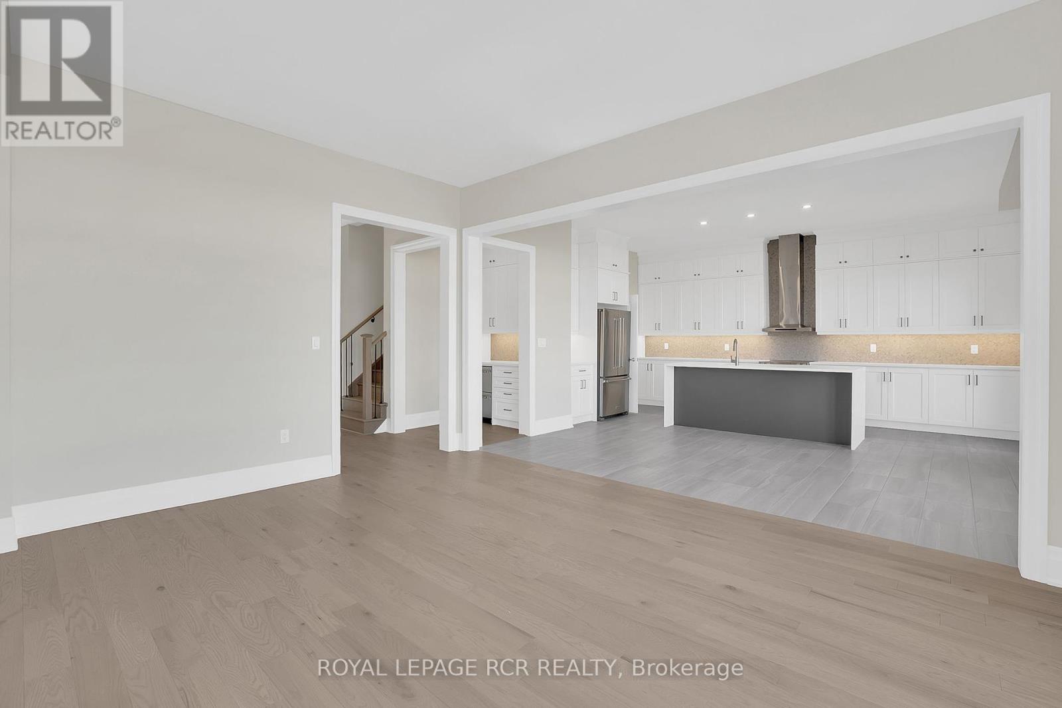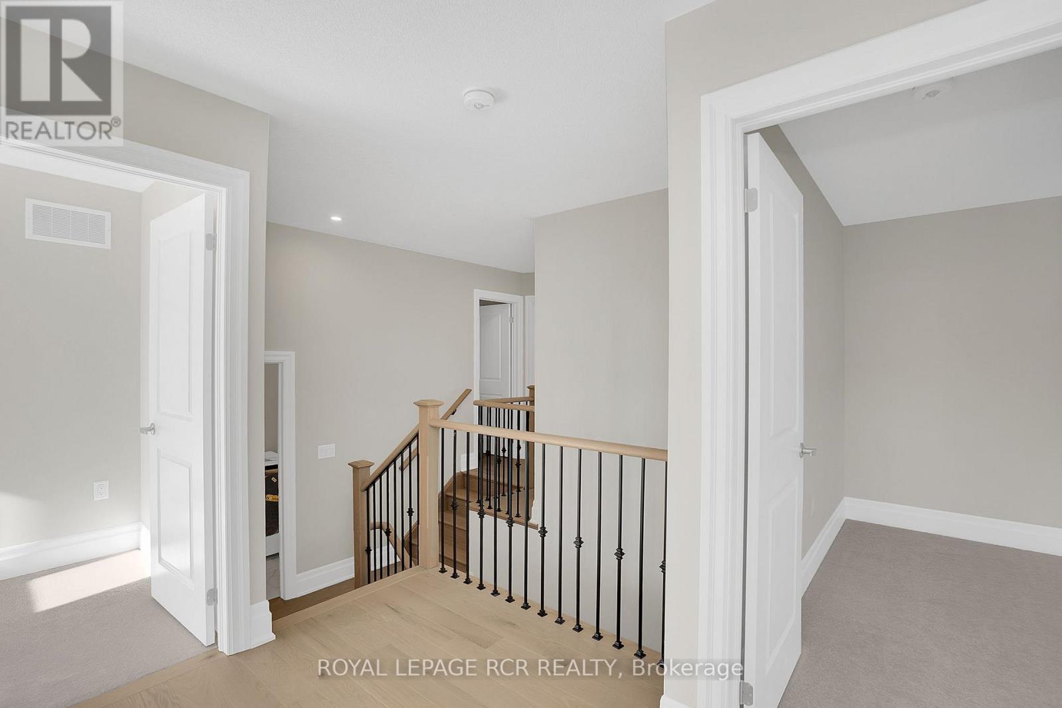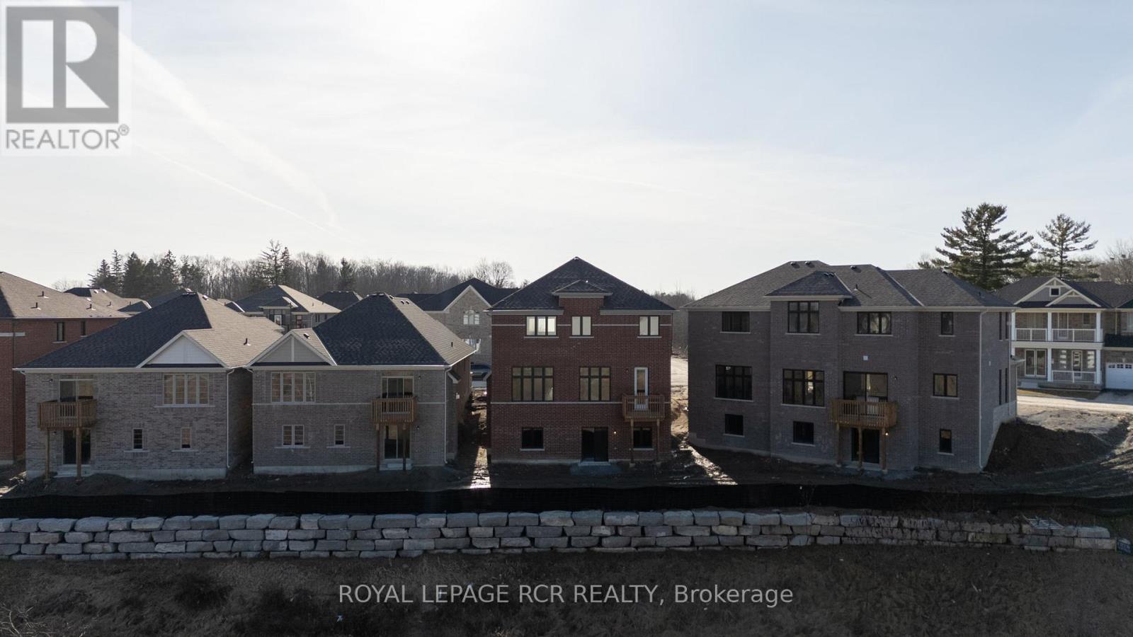$3,995 Monthly
New 4-bed + den, 4-bath 2-storey home backing onto a ravine. Features 10 ceilings and luxury upgrades throughout, including wire-brushed Angora hardwood floors and custom 12"x24" porcelain in foyer, powder room, breakfast area, kitchen, and all 2nd-floor bathrooms. Open-concept layout connects dining, servery, living, and kitchen. Gourmet kitchen with extended soft-close cabinetry, herringbone backsplash (stove to ceiling), Quora Alaskan White quartz counters, waterfall island with bar seating, and high-end KitchenAid SS appliances.Living room with fireplace and large windows overlooking ravine and wildlife. 4 spacious bedroomsprimary with 2 walk-in closets, a linen closet, and a 5-pc ensuite (his & hers sinks, frameless shower with porcelain & granite mosaic tile, and a freestanding tub).2nd bedroom has private 4-pc ensuite; 3rd and 4th share Jack & Jill 5-pc bath. Tiled laundry room with vanity and new Whirlpool appliances.Located in desirable Keswick, 20 minutes from Newmarket. Includes central vac, A/C, tankless hot water, window coverings, 2 garage openers, and fenced backyard (May 2025). Walk-out basement not included in rent. (id:59911)
Property Details
| MLS® Number | N12075612 |
| Property Type | Single Family |
| Community Name | Keswick South |
| Amenities Near By | Public Transit |
| Features | Wooded Area, Ravine, In Suite Laundry |
| Parking Space Total | 6 |
| View Type | View |
Building
| Bathroom Total | 5 |
| Bedrooms Above Ground | 4 |
| Bedrooms Below Ground | 1 |
| Bedrooms Total | 5 |
| Age | New Building |
| Appliances | Water Heater, Water Heater - Tankless |
| Basement Features | Walk Out |
| Basement Type | N/a |
| Construction Style Attachment | Detached |
| Cooling Type | Ventilation System |
| Exterior Finish | Brick |
| Fireplace Present | Yes |
| Flooring Type | Porcelain Tile, Carpeted, Ceramic, Hardwood |
| Foundation Type | Concrete |
| Half Bath Total | 1 |
| Heating Fuel | Natural Gas |
| Heating Type | Forced Air |
| Stories Total | 2 |
| Size Interior | 2,500 - 3,000 Ft2 |
| Type | House |
| Utility Water | Municipal Water |
Parking
| Garage |
Land
| Acreage | No |
| Land Amenities | Public Transit |
| Sewer | Sanitary Sewer |
| Size Depth | 104 Ft ,9 In |
| Size Frontage | 40 Ft |
| Size Irregular | 40 X 104.8 Ft |
| Size Total Text | 40 X 104.8 Ft|under 1/2 Acre |
Utilities
| Cable | Available |
| Sewer | Available |
Interested in 39 John Dallimore Drive, Georgina, Ontario L4P 0S6?

Cinzia Canini
Salesperson
cinziacanini.com/
www.facebook.com/caninicinzia/
www.linkedin.com/feed/
12612 Highway 50, Ste. 1
Bolton, Ontario L7E 1T6
(905) 857-0651
(905) 857-4566





