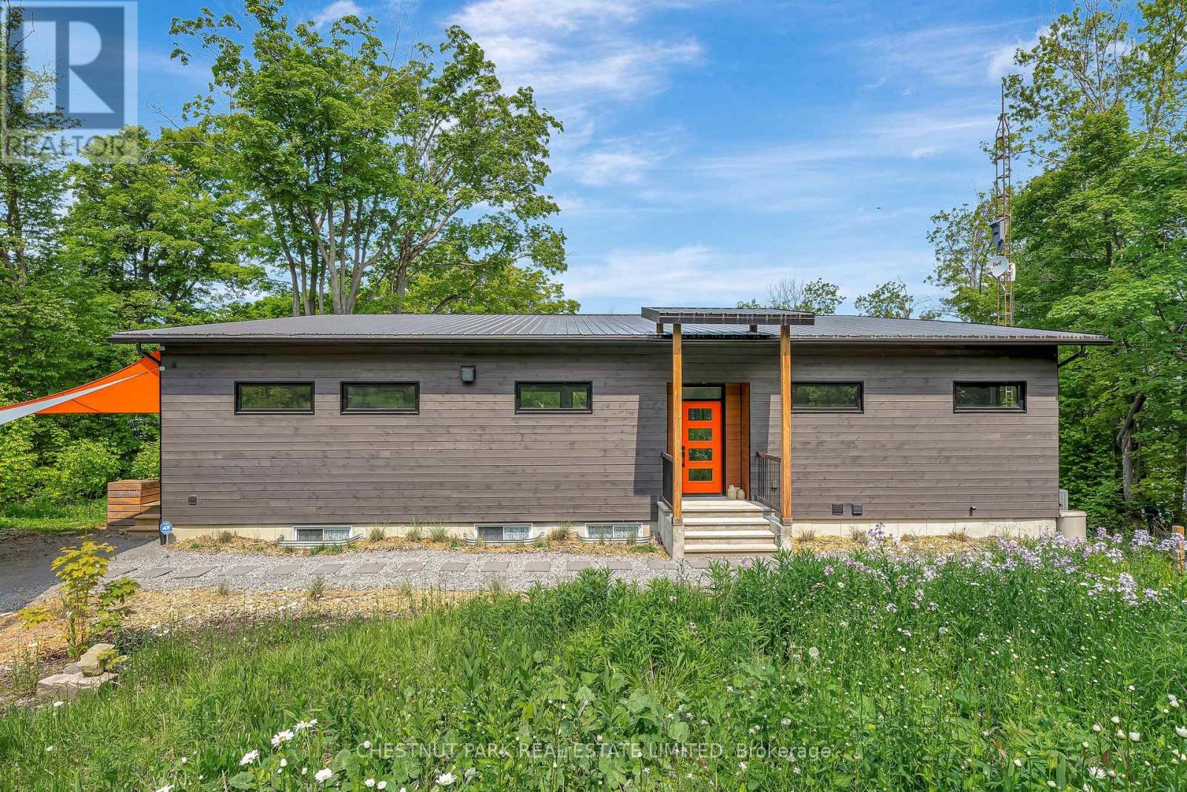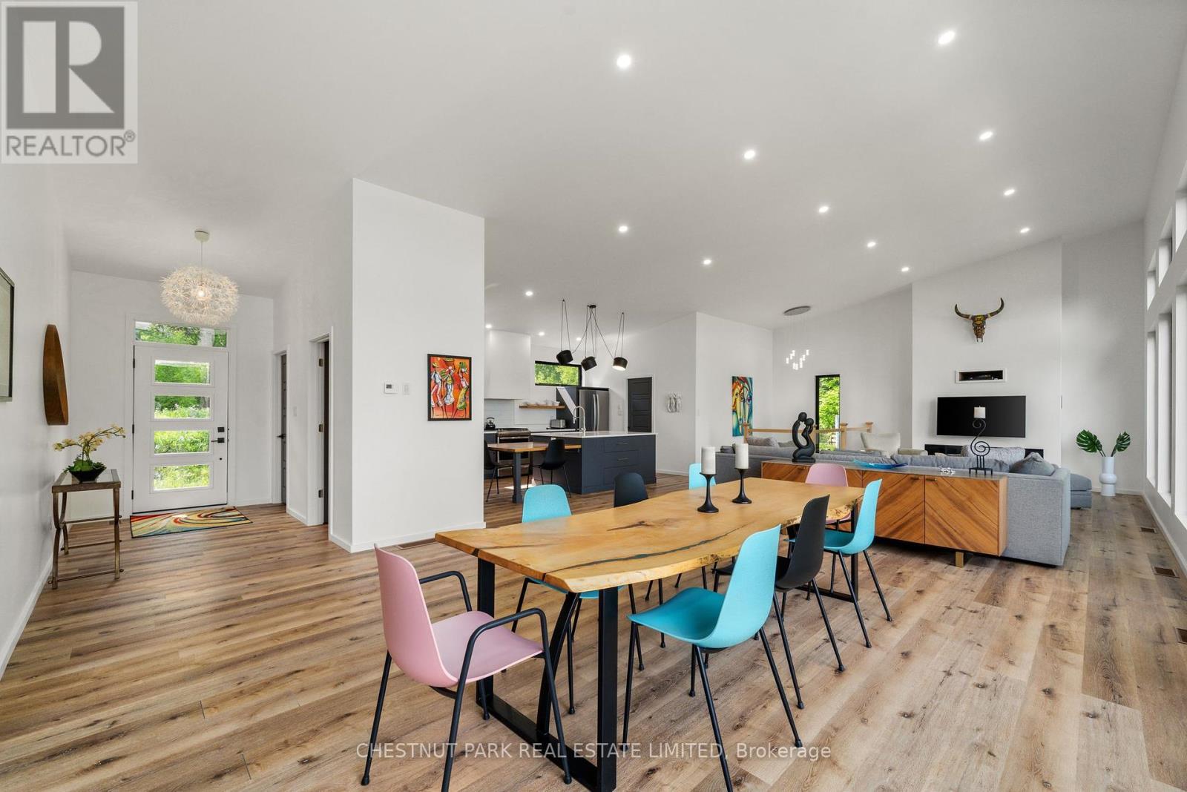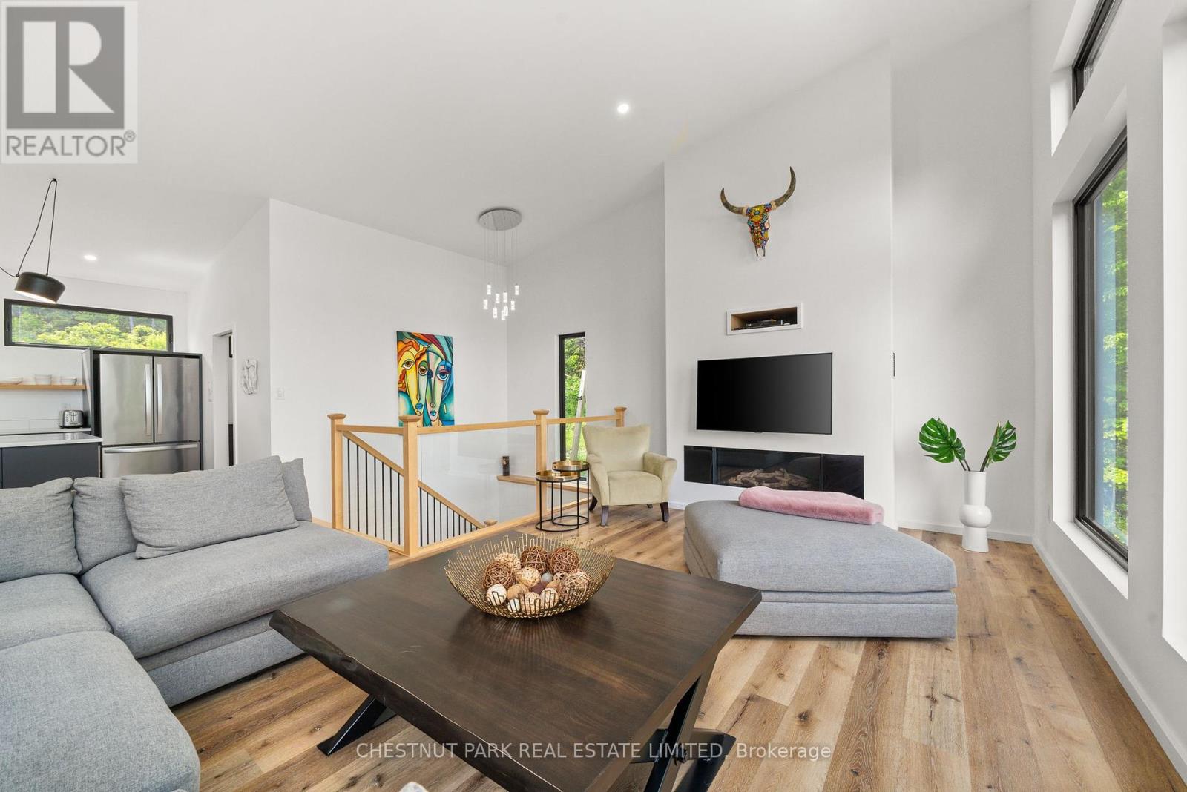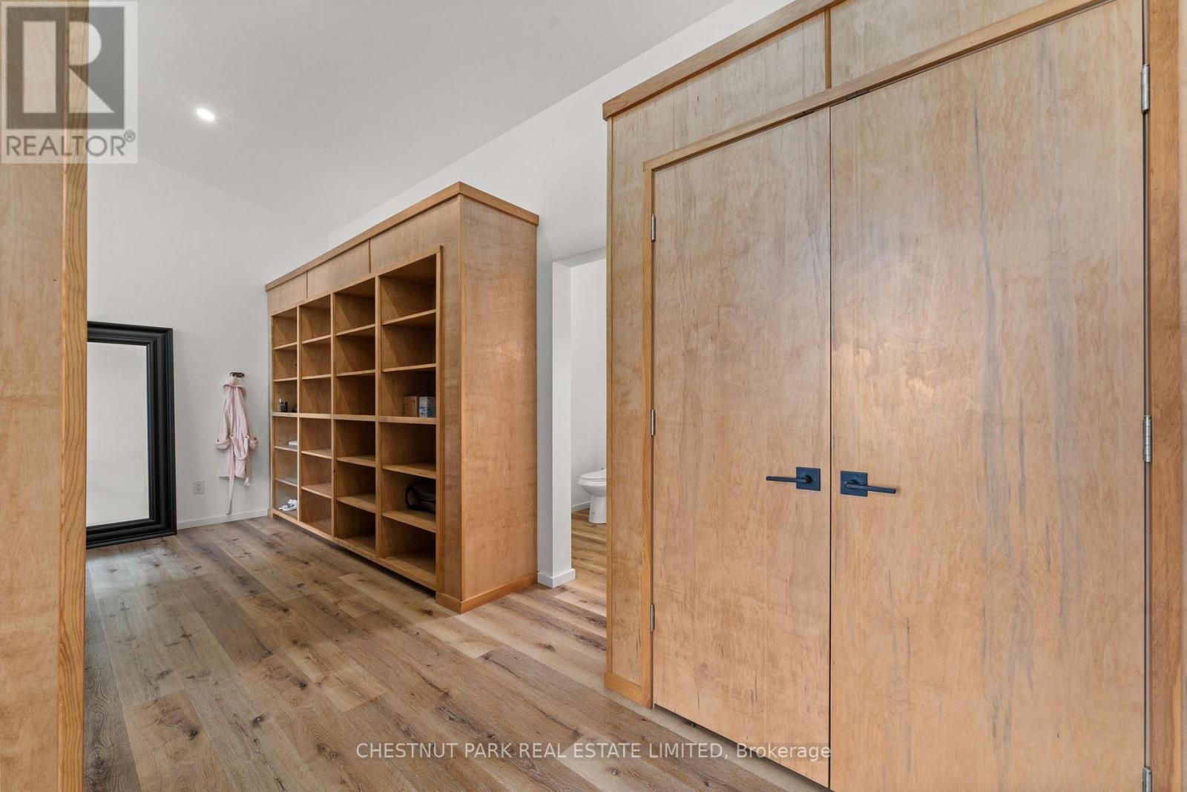$1,395,000
Nestled within the treetops on tranquil shores of Adolphus Reach in Prince Edward County, this refined contemporary residence offers a front-row seat to natures daily spectacle. Designed with intention and a minimalist eye, its clean silhouette rises from the landscape with quiet confidence, an elevated sanctuary where forest and water converge. Expansive glazing spans the rear elevation, drawing in the filtered light of the canopy and framing views over the water below. With just over 2,700 square feet of living space, the homes three-bedroom, two-and-a-half-bath layout flows effortlessly, with a central gathering space featuring a gas-fireplace, anchored by soaring ceilings, light-toned floors, and a kitchen that balances sleek utility with understated elegance. Step outside from the lower level walkout to a covered porch fitted with ceiling fans, an extension of the living space ideal for dining or lounging with the rhythm of breezes off the reach. Little havens of seating pockets can be discovered across the property, offering meditative vantage points or convivial gathering spots. Low-maintenance by design within its natural environment and engineered for year-round comfort, this is a home that allows you to savour the simplicity of County life without compromise. Here, sense of calm and connection is immediate. And while the lifestyle is undeniably relaxed, the emotional impact of standing in this space, in the light, the trees, the quiet, is unforgettable. The canvas allows your own ideas to be explored with a garage or studio. Moments from the Countys celebrated agritourism offerings, this is a rare blend of privacy, sophistication, and lifestyle possibility. This offering is not only a home but a way of being. (id:59911)
Property Details
| MLS® Number | X12201491 |
| Property Type | Single Family |
| Community Name | North Marysburgh |
| Community Features | Community Centre, School Bus |
| Easement | Environment Protected, Escarpment Control, None |
| Equipment Type | Propane Tank |
| Features | Wooded Area, Sloping |
| Parking Space Total | 4 |
| Rental Equipment Type | Propane Tank |
| Structure | Patio(s) |
| View Type | View Of Water, Lake View, Direct Water View |
| Water Front Type | Waterfront |
Building
| Bathroom Total | 3 |
| Bedrooms Above Ground | 3 |
| Bedrooms Total | 3 |
| Age | 6 To 15 Years |
| Amenities | Fireplace(s) |
| Appliances | Water Heater, Water Treatment, Dishwasher, Dryer, Microwave, Stove, Washer, Refrigerator |
| Architectural Style | Contemporary |
| Basement Development | Finished |
| Basement Features | Walk Out |
| Basement Type | N/a (finished) |
| Construction Style Attachment | Detached |
| Cooling Type | Central Air Conditioning |
| Exterior Finish | Wood |
| Fire Protection | Smoke Detectors |
| Fireplace Present | Yes |
| Fixture | Tv Antenna |
| Foundation Type | Concrete |
| Half Bath Total | 1 |
| Heating Fuel | Propane |
| Heating Type | Forced Air |
| Size Interior | 2,500 - 3,000 Ft2 |
| Type | House |
| Utility Water | Drilled Well |
Parking
| No Garage |
Land
| Access Type | Year-round Access |
| Acreage | No |
| Landscape Features | Landscaped |
| Sewer | Septic System |
| Size Depth | 472 Ft |
| Size Frontage | 150 Ft |
| Size Irregular | 150 X 472 Ft ; Right Of Way (row) |
| Size Total Text | 150 X 472 Ft ; Right Of Way (row)|1/2 - 1.99 Acres |
| Zoning Description | Residential (lsr-4) |
Utilities
| Electricity | Installed |
| Wireless | Available |
Interested in 39 Hicks Lane, Prince Edward County, Ontario K0K 2T0?

Rob Plomer
Salesperson
www.robplomer.com/
43 Main Street
Picton, Ontario K0K 2T0
(613) 471-1708
(613) 471-1886

Kate Vader
Salesperson
43 Main Street
Picton, Ontario K0K 2T0
(613) 471-1708
(613) 471-1886






































