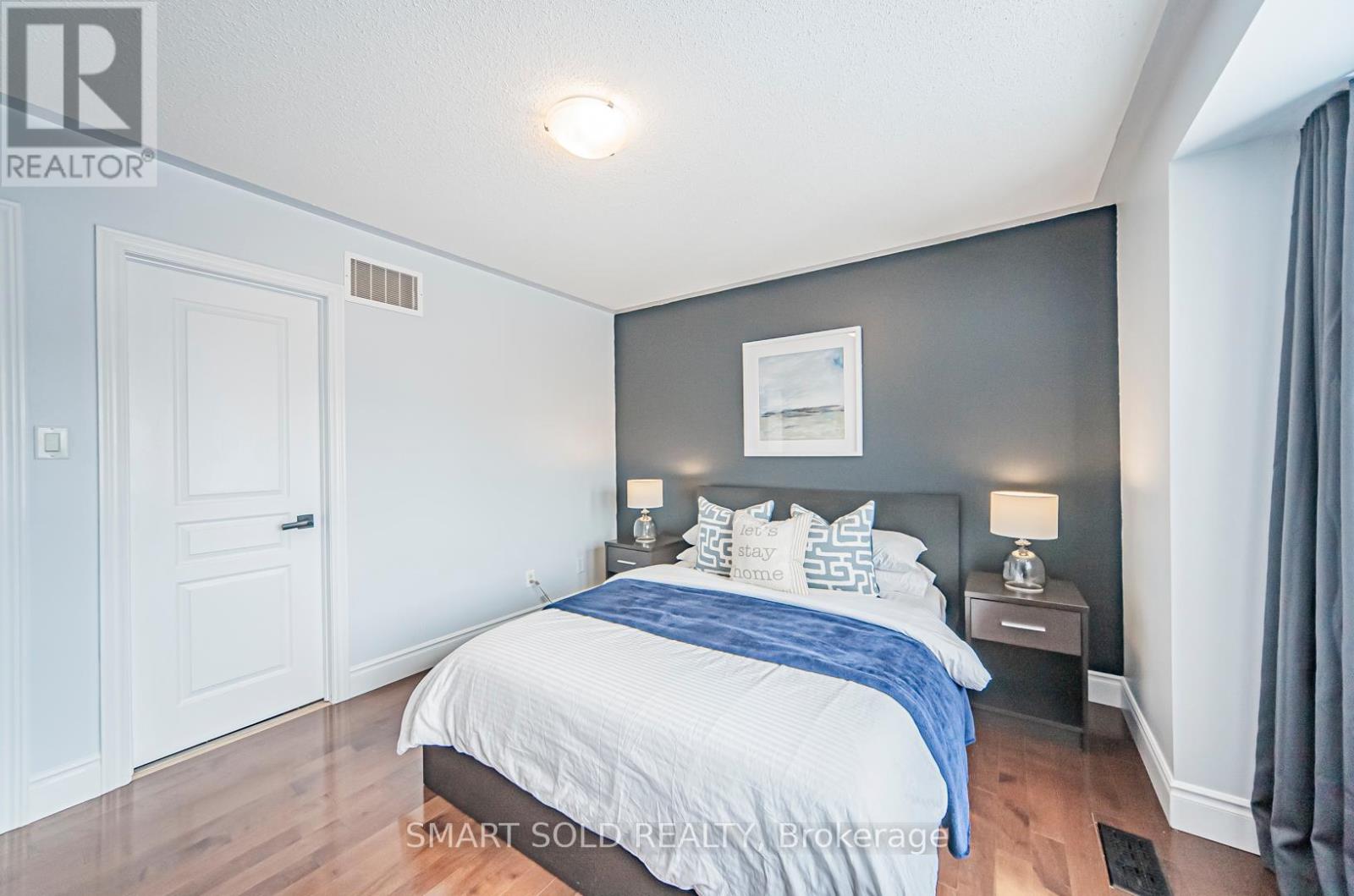$1,599,000
Absolutely Stunning 5 Bedrooms, 4 Bathrooms Double-Garage Detached Home Nestled in The Prestigious Jefferson Forest Community. Spanning Over 3,000 Sqf. Top Rated Schools: Richmond Hill High School and St. Teresa High School. Recent Upgrades Include: All Window Glasses (2024); Painting Throughout, Hardwood Stairs, Main Floor Hardwood Refinish (2022); Master Bedroom Ensuite, Roof (2020), Front Yard Interlock (2019). This Beautiful Home Boasts an Elegant 18-Ft Ceiling Foyer, Complemented by A Modern Chandelier and Expansive Windows, Setting the Stage for An Inviting and Sun-Filled Interior. The Main Floor Features Smooth Ceilings, Hardwood Flooring Throughout, Spacious Living & Dining Areas, A Modern Kitchen with Granite Countertops, Ample Cabinetry, A Breakfast Area and A Stylish Bar Countertop Illuminated by Modern Pendant Lights, Along with A Cozy Family Room with A Gas Fireplace & Stylish Pot Lights. The East-Facing Backyard Is Fully Fenced, Offering A Private Retreat Bathed in Abundant Natural Sunlight Throughout the Day. Upstairs, You'll Find Five Generously Sized Bedrooms and Three Bathrooms. Two Bedrooms with Ensuite Access, Ideal for Privacy and Comfort. Master Bedroom Retreat with Walk-In Closet and A Luxury 5-Piece Ensuite W/ Stand Alone Bathtub and Standing Glass Shower. Close To Shopping, Public Transit, Major Highways, Restaurants, Amenities, And Banks. This Is a Rare Opportunity to Own a Beautiful Home in One of The Most Sought-After Neighborhoods. Don't Miss Out Schedule Your Private Showing Today! (id:54662)
Property Details
| MLS® Number | N11981017 |
| Property Type | Single Family |
| Community Name | Jefferson |
| Amenities Near By | Hospital, Public Transit, Schools |
| Features | Carpet Free |
| Parking Space Total | 6 |
Building
| Bathroom Total | 4 |
| Bedrooms Above Ground | 5 |
| Bedrooms Total | 5 |
| Appliances | Blinds, Dishwasher, Dryer, Microwave, Refrigerator, Stove, Washer, Water Softener |
| Basement Development | Unfinished |
| Basement Type | N/a (unfinished) |
| Construction Style Attachment | Detached |
| Cooling Type | Central Air Conditioning |
| Exterior Finish | Brick |
| Fireplace Present | Yes |
| Foundation Type | Concrete |
| Half Bath Total | 1 |
| Heating Fuel | Natural Gas |
| Heating Type | Forced Air |
| Stories Total | 2 |
| Size Interior | 3,000 - 3,500 Ft2 |
| Type | House |
| Utility Water | Municipal Water |
Parking
| Attached Garage | |
| Garage |
Land
| Acreage | No |
| Land Amenities | Hospital, Public Transit, Schools |
| Sewer | Sanitary Sewer |
| Size Depth | 112 Ft ,6 In |
| Size Frontage | 39 Ft ,6 In |
| Size Irregular | 39.5 X 112.5 Ft ; 112.53 Ft X 39.53 Ft X 110.01 Ft |
| Size Total Text | 39.5 X 112.5 Ft ; 112.53 Ft X 39.53 Ft X 110.01 Ft |
Interested in 39 Arden Valley Street, Richmond Hill, Ontario L4E 4J4?

Sue Zhang
Broker of Record
(647) 309-4990
www.suezhangteam.com/
275 Renfrew Dr Unit 209
Markham, Ontario L3R 0C8
(647) 564-4990
(365) 887-5300
Wendy Yang
Salesperson
275 Renfrew Dr Unit 209
Markham, Ontario L3R 0C8
(647) 564-4990
(365) 887-5300








































