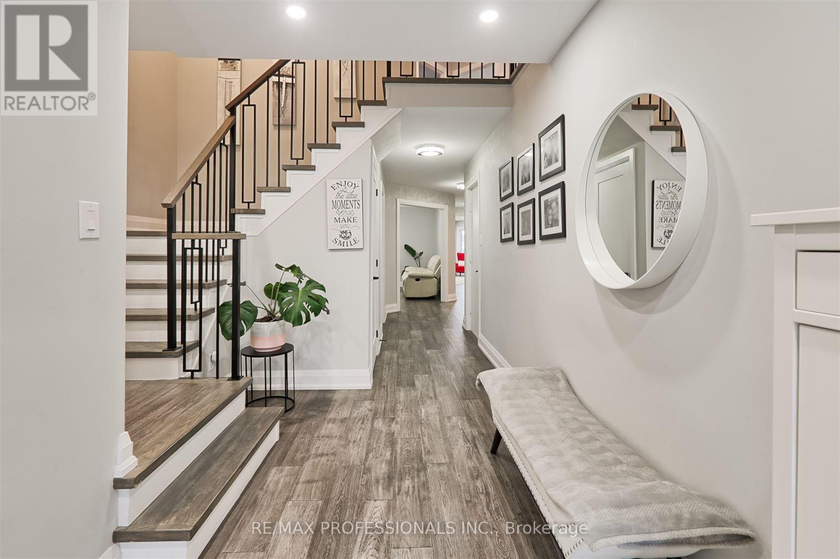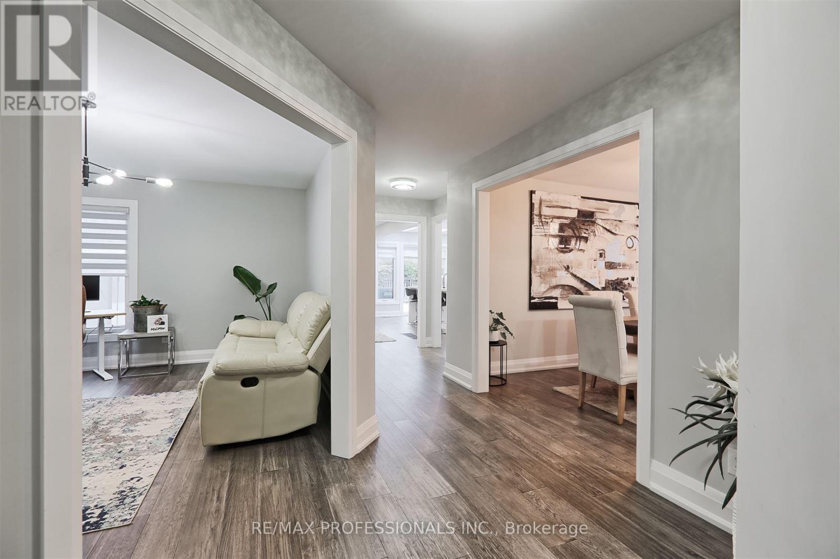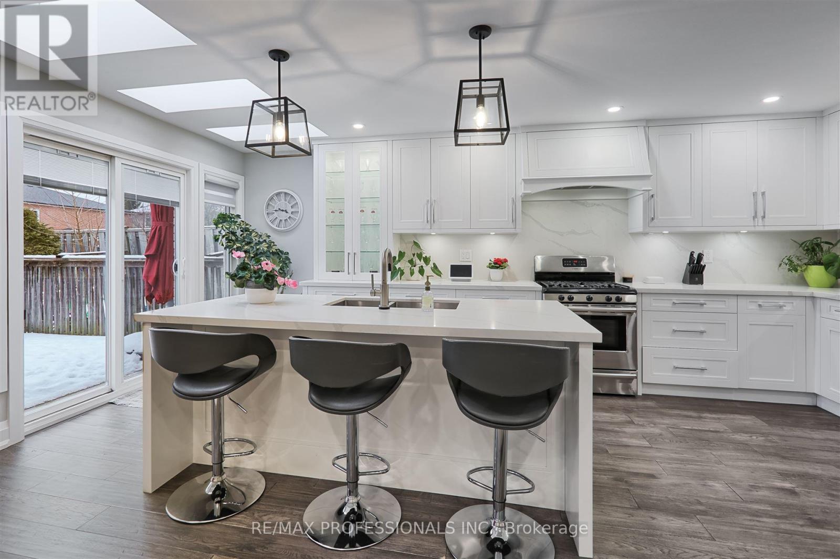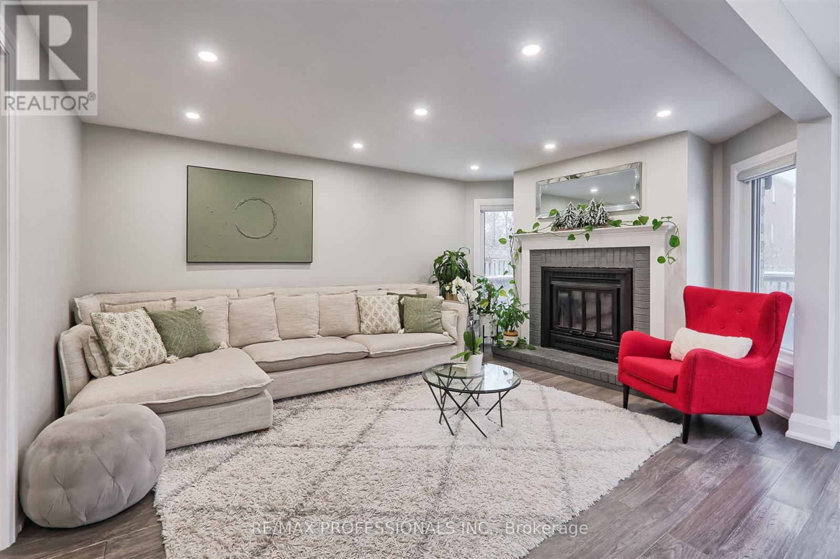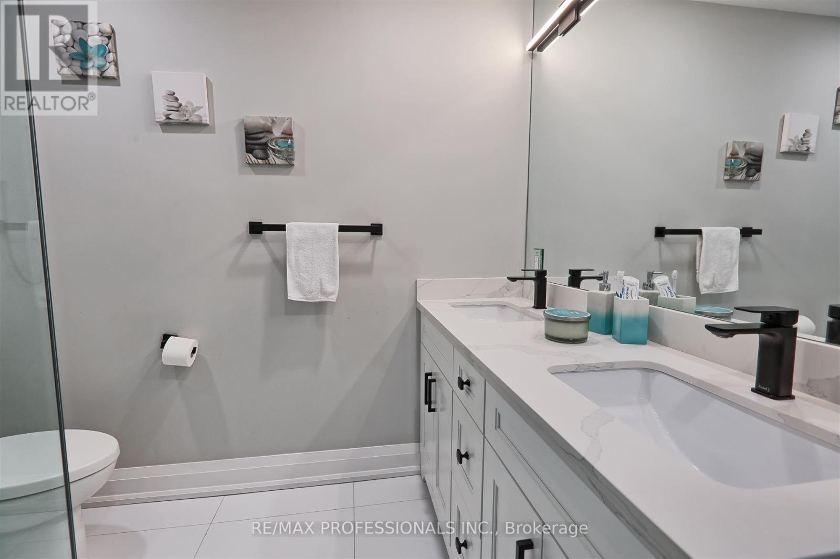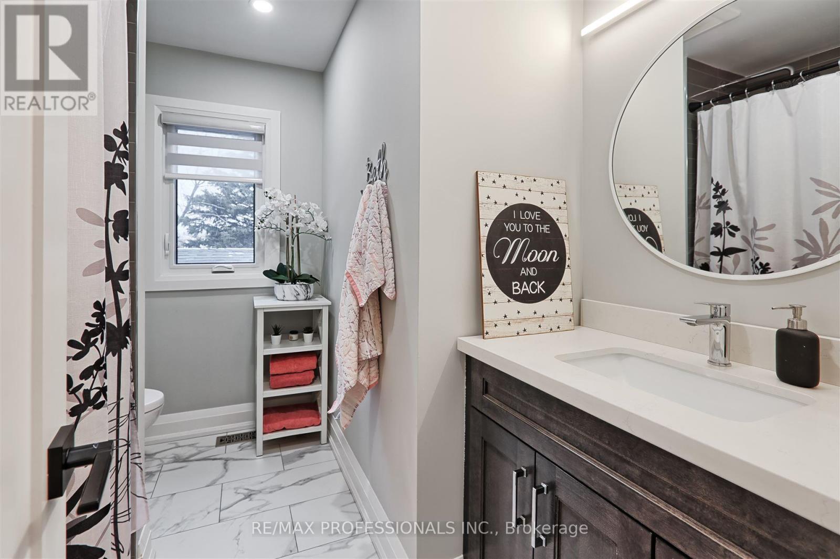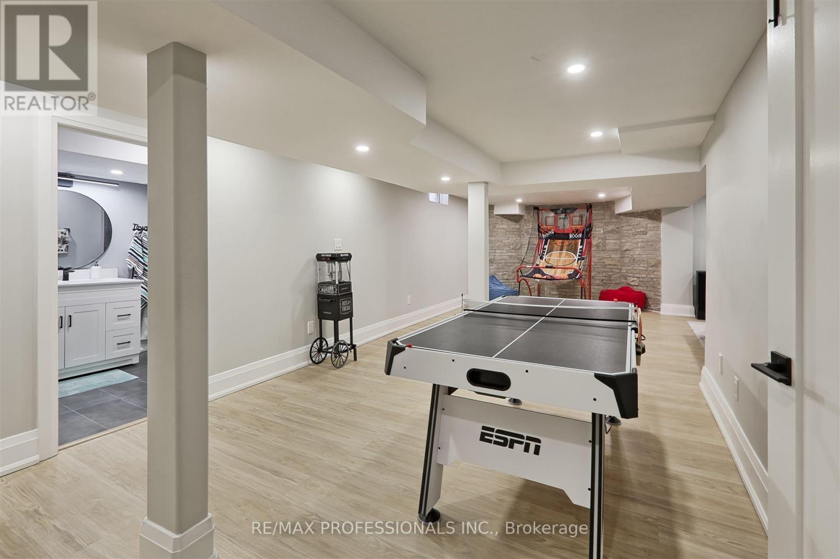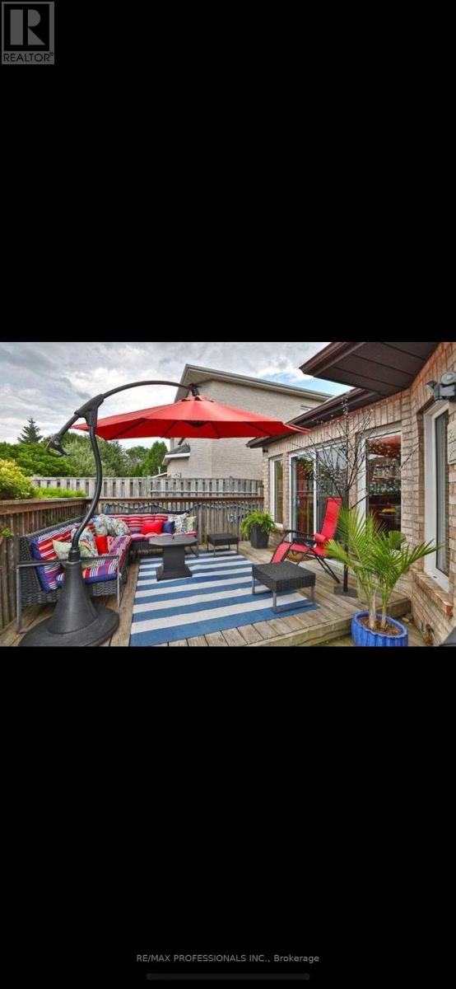$1,649,000
Luxury & Quality Awaits In Every Corner Of This Stunning 4 Bed 4 Bath Detached Home With A Double Car Garage & An Inground Heated Salt Water Pool. Professionally Renovated Top To Bottom (Nearly 400K Invested) in 2021 & 2022. This Beautiful Home Features A Separate Living Room, Formal Dining Room, An Open Concept Family Room With Fireplace & A Spectacular Spacious & Bright Kitchen W/Custom Design Cabinets, B/I S/S Appliances, Quartz Counters & Backsplash, A Spacious Island W/ 3 Stools, & A Walkout To A Large Deck & A Fully Fenced Yard. The Upper Level Offers 4 Spacious & Bright Bedrooms With Large Closets, Hardwood Floors Throughout and 2 Luxurious Bathrooms. The Fully Finished Basement Offers A 5th Bedroom, A Large 3Pc Bathroom, A Spacious Rec/Game Room & A Cozy Theater Room. Don't Miss This Gem In The Sought After Neighborhood Of Erin Mills, A Short Commute To Downtown Toronto and Pearson Airport, A Short Walk To Schools, Parks, Tennis Courts, Public Transit & More, Minutes To Clarkson & Erindale Go Stations, Malls ,Grocery Store, Credit Valley Hospital, Walking Trails & Credit River. EV Charger, New Roof, Stucco, Eaves & Downspouts in 2022, New Windows & Doors & Complete Interior Renos in 2021, Electronic Blinds In All Bedrooms, New Pool Water Heater and Salter in 2023. (id:54662)
Property Details
| MLS® Number | W11963695 |
| Property Type | Single Family |
| Community Name | Erin Mills |
| Amenities Near By | Hospital, Park |
| Features | Carpet Free |
| Parking Space Total | 4 |
| Pool Type | Inground Pool |
| Structure | Deck, Shed |
Building
| Bathroom Total | 4 |
| Bedrooms Above Ground | 4 |
| Bedrooms Below Ground | 1 |
| Bedrooms Total | 5 |
| Amenities | Fireplace(s) |
| Appliances | Central Vacuum, Dishwasher, Dryer, Hood Fan, Refrigerator, Stove, Washer, Window Coverings |
| Basement Development | Finished |
| Basement Type | N/a (finished) |
| Construction Style Attachment | Detached |
| Cooling Type | Central Air Conditioning |
| Exterior Finish | Brick |
| Fireplace Present | Yes |
| Flooring Type | Porcelain Tile, Laminate, Hardwood |
| Foundation Type | Concrete |
| Half Bath Total | 1 |
| Heating Fuel | Natural Gas |
| Heating Type | Forced Air |
| Stories Total | 2 |
| Type | House |
| Utility Water | Municipal Water |
Parking
| Attached Garage |
Land
| Acreage | No |
| Fence Type | Fenced Yard |
| Land Amenities | Hospital, Park |
| Landscape Features | Landscaped |
| Sewer | Sanitary Sewer |
| Size Depth | 118 Ft ,3 In |
| Size Frontage | 40 Ft ,1 In |
| Size Irregular | 40.09 X 118.31 Ft |
| Size Total Text | 40.09 X 118.31 Ft |
| Surface Water | Pond Or Stream |
Utilities
| Cable | Installed |
| Sewer | Installed |
Interested in 3894 Renfrew Crescent, Mississauga, Ontario L5L 4J9?
Florian Qendro
Salesperson
1 East Mall Cres Unit D-3-C
Toronto, Ontario M9B 6G8
(416) 232-9000
(416) 232-1281

