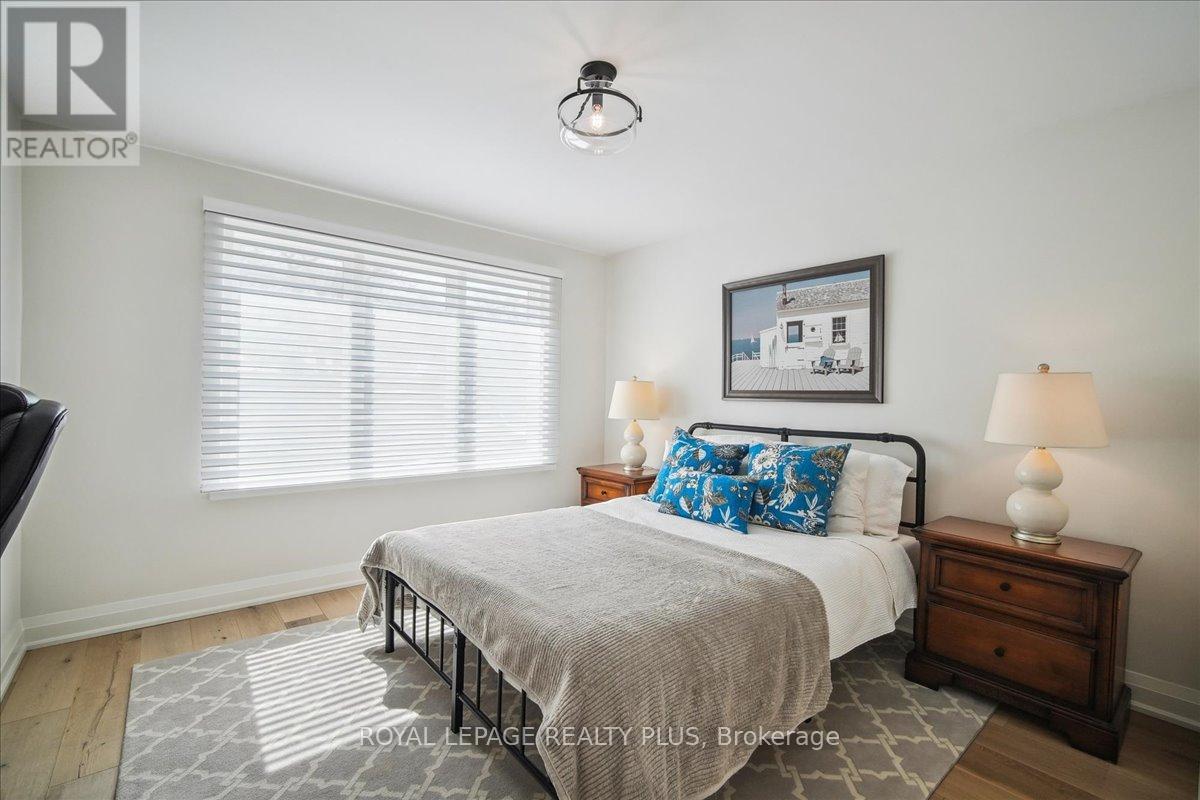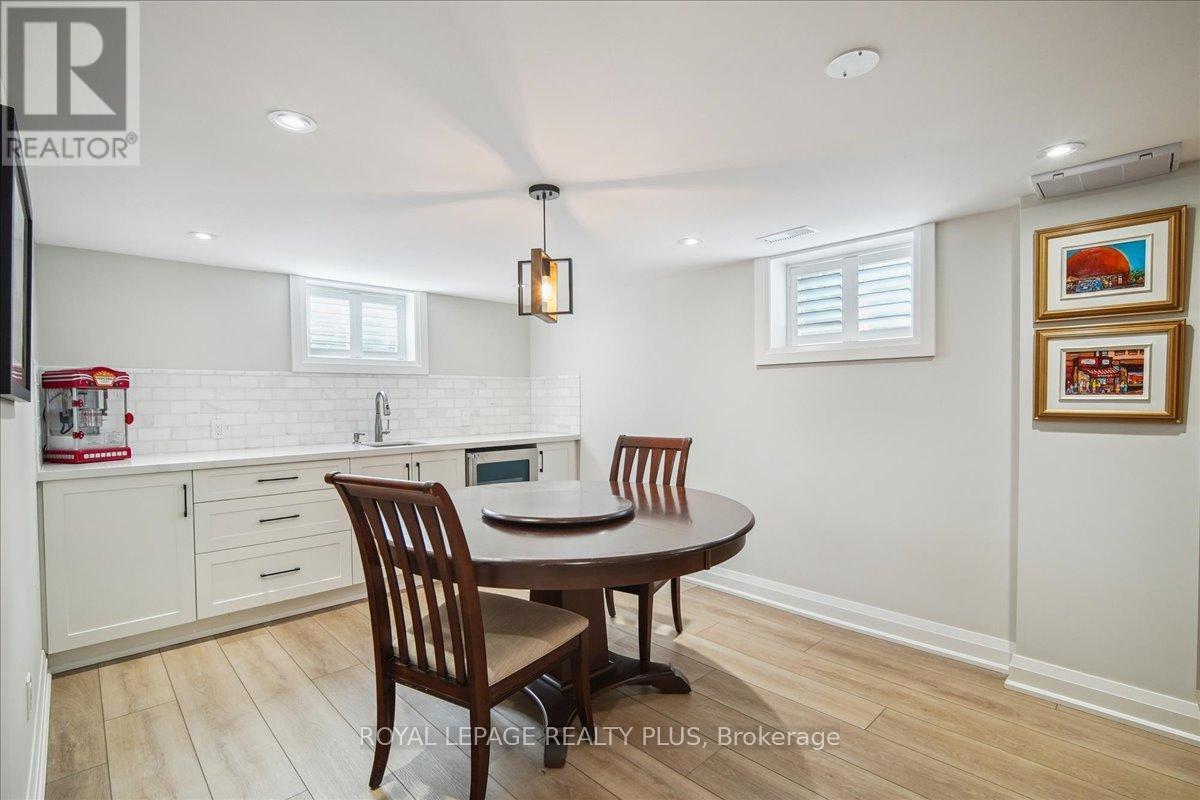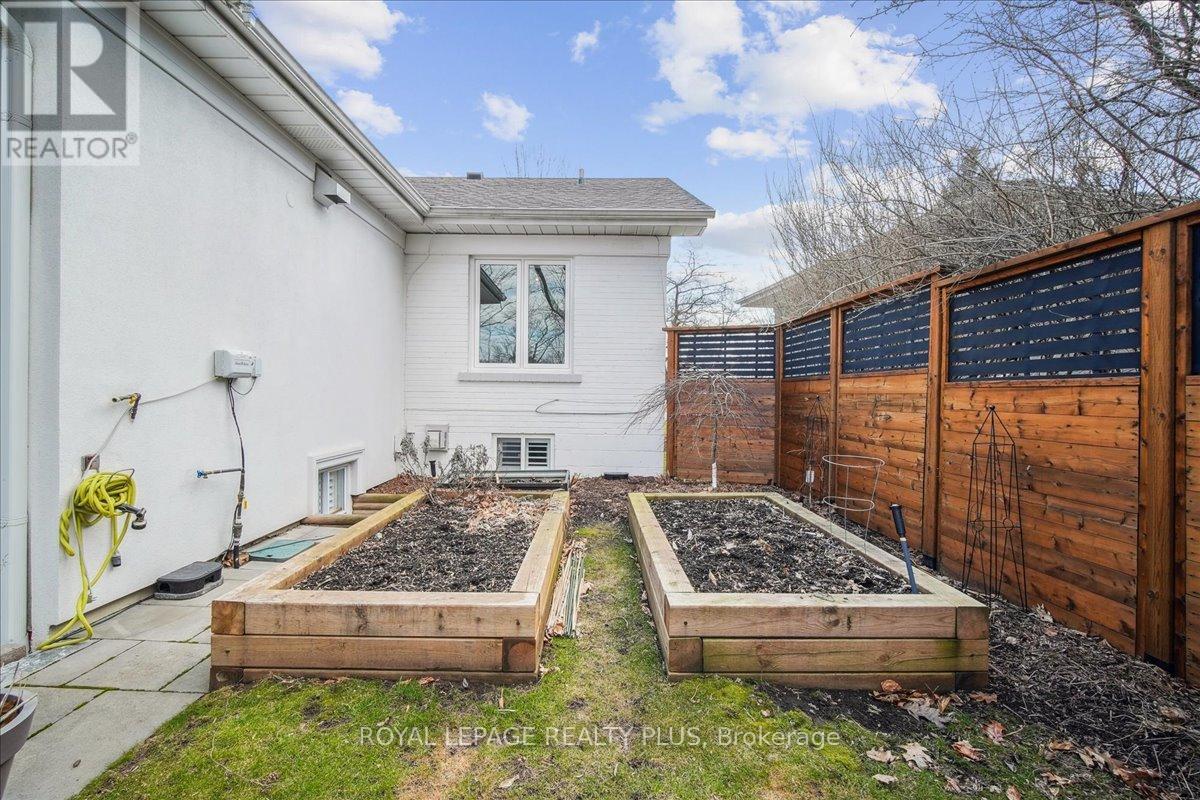$2,699,000
Experience Luxury Living In This Stunning Bungalow Offering Over 3500 Sqft Of Meticulously Designed Living Space. Impressive Extensions Enhance This Fabulous Family Home, Seamlessly Blending Elegance With Functionality. The Highlights? Gorgeous Ravine With Access To Sixteen-Mile Creek, Unparalleled Privacy And Tranquility And Hundreds Of Thousands In Upgrades Ensuring A Complete Suburban Living Experience. The Open-Concept Layout Is Perfect For Entertaining Or Simple Family Time, While Walls Of Glass Flood The Space With Natural Light Offering Breathtaking Views. All Of This Located Minutes Away From The Vibrant Kerr Street Community, Steps To Trendy Restaurants, Cafes + Boutique Shops. Plus, With Quick Access To Major Highways And Nearby Lake Ontario, Convenience Meets Luxury In This Prime Resurgent Oakville Neighbourhood. (id:54662)
Property Details
| MLS® Number | W12045139 |
| Property Type | Single Family |
| Community Name | 1002 - CO Central |
| Easement | Easement, None |
| Equipment Type | None |
| Features | Wooded Area, Ravine, Conservation/green Belt |
| Parking Space Total | 5 |
| Rental Equipment Type | None |
| View Type | River View |
| Water Front Type | Waterfront |
Building
| Bathroom Total | 3 |
| Bedrooms Above Ground | 3 |
| Bedrooms Below Ground | 1 |
| Bedrooms Total | 4 |
| Age | 51 To 99 Years |
| Amenities | Fireplace(s) |
| Appliances | Water Heater, Dishwasher, Dryer, Stove, Washer, Window Coverings, Refrigerator |
| Basement Development | Finished |
| Basement Type | N/a (finished) |
| Construction Style Attachment | Detached |
| Cooling Type | Central Air Conditioning |
| Exterior Finish | Brick |
| Fire Protection | Alarm System |
| Fireplace Present | Yes |
| Fireplace Total | 3 |
| Flooring Type | Hardwood, Laminate |
| Heating Fuel | Natural Gas |
| Heating Type | Forced Air |
| Stories Total | 2 |
| Size Interior | 2,000 - 2,500 Ft2 |
| Type | House |
| Utility Water | Municipal Water |
Parking
| Attached Garage | |
| Garage |
Land
| Acreage | No |
| Landscape Features | Lawn Sprinkler |
| Sewer | Sanitary Sewer |
| Size Depth | 141 Ft ,4 In |
| Size Frontage | 60 Ft |
| Size Irregular | 60 X 141.4 Ft |
| Size Total Text | 60 X 141.4 Ft |
| Surface Water | River/stream |
Interested in 385 River Side Drive, Oakville, Ontario L6K 3N6?

Thomas Michael Coughlin
Salesperson
www.tomcoughlin.ca/
2575 Dundas Street West
Mississauga, Ontario L5K 2M6
(905) 828-6550
(905) 828-1511

Syd Coughlin
Salesperson
www.sydcoughlin.ca/
www.facebook.com/sydcoughlin.ca
www.linkedin.com/in/sydcoughlin/
(905) 828-6550
(905) 828-1511








































