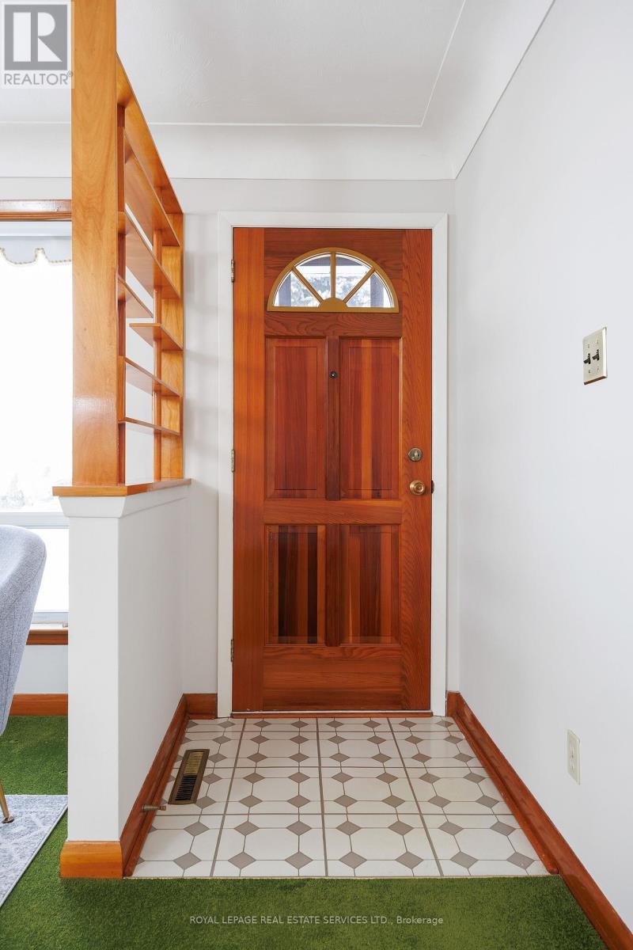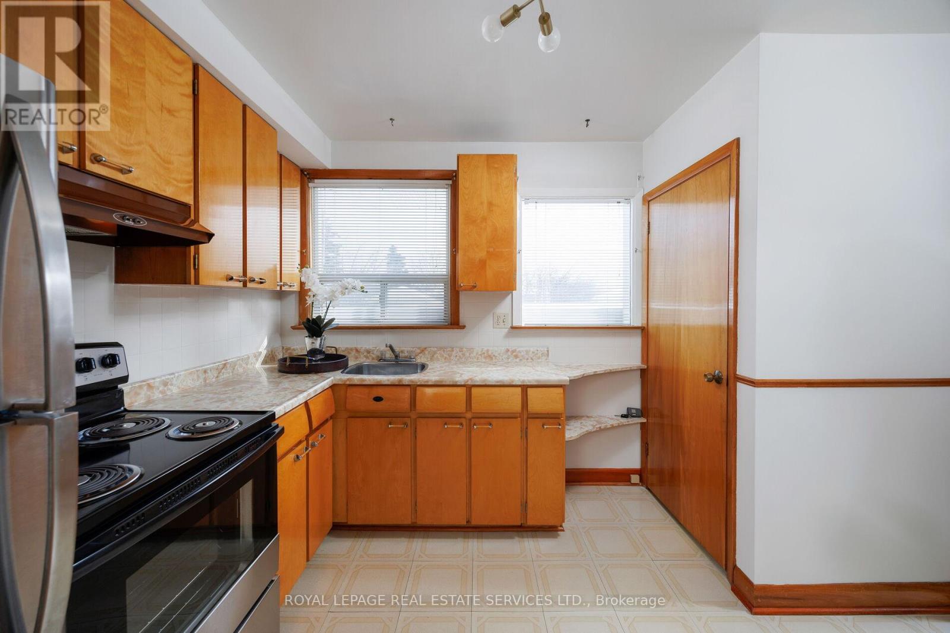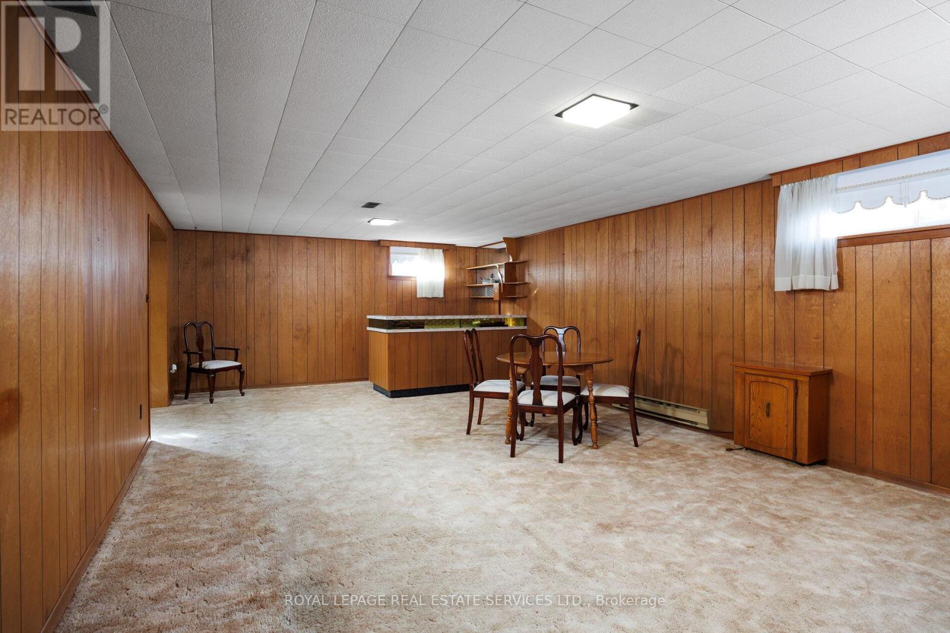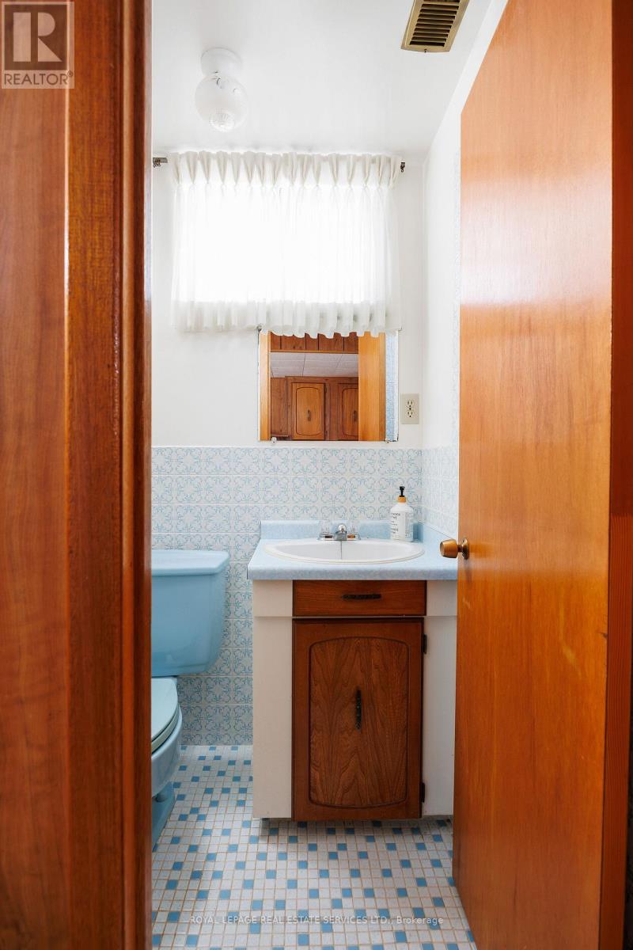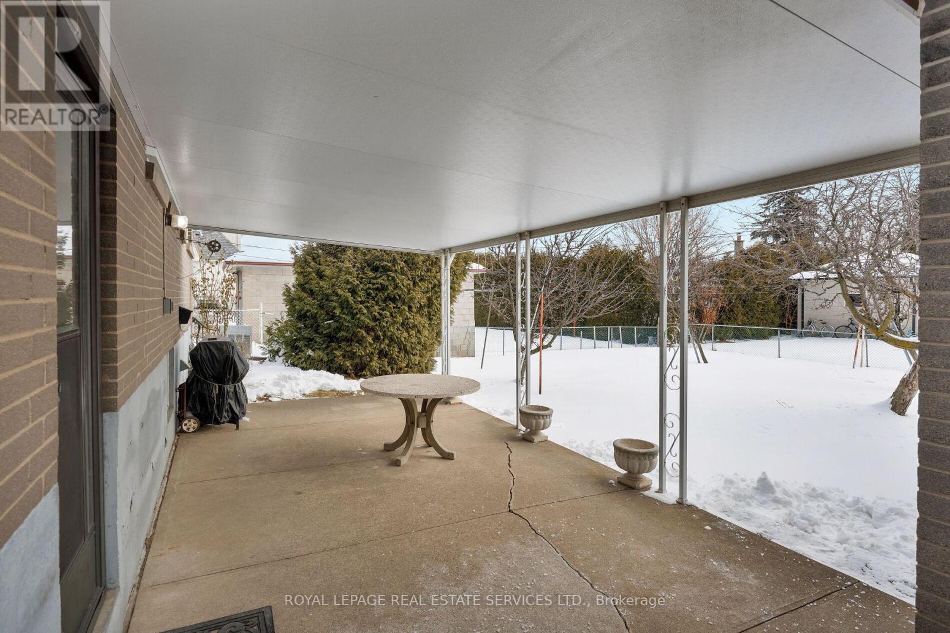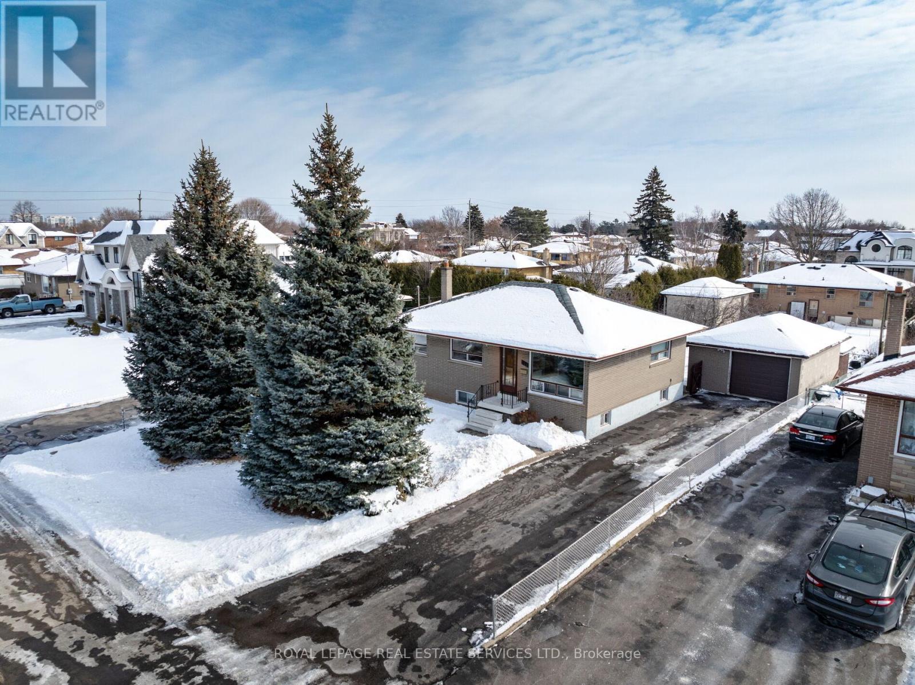$1,369,900
Opportunity knocks in West Oakville, just minutes from Lake Ontario, this solid 3-bedroom bungalow sits on a spacious, pool-sized lot, offering move-in, renovation, rental, or rebuild potential in a prime location with oversized lots and tree-lined streets. Recently updated with a new roof (2023), furnace (2023, 10-year warranty), and main floor kitchen stainless steel stove in 2023. The main floor of this well-maintained home features a bright living/dining room with elegant plaster cove mouldings and large windows, an eat-in kitchen with ample storage, and three sun-filled bedrooms with hardwood floors sharing a 4-piece bathroom. Downstairs, the finished basement offers multifunctional living space, including a recreation room with a built-in bar, a second kitchen, and a 3-piece bathroom, perfect for casual entertaining, extended family, or rental potential. The huge backyard provides ample space for a future pool or garden oasis, while an extra-long driveway and detached garage offer generous parking and storage. Walk to schools, the YMCA, shopping, and restaurants, with Dorval Crossing, waterfront parks, Appleby College, and major highways just minutes away. This exceptional Oakville property combines location, lifestyle, and investment potential rare opportunity in one of Oakville's transitioning neighbourhoods! (id:54662)
Property Details
| MLS® Number | W11970416 |
| Property Type | Single Family |
| Community Name | 1020 - WO West |
| Amenities Near By | Place Of Worship, Schools, Public Transit |
| Equipment Type | Water Heater |
| Features | Level |
| Parking Space Total | 5 |
| Rental Equipment Type | Water Heater |
| Structure | Patio(s) |
Building
| Bathroom Total | 2 |
| Bedrooms Above Ground | 3 |
| Bedrooms Total | 3 |
| Appliances | Dishwasher, Dryer, Refrigerator, Stove, Washer, Window Coverings |
| Architectural Style | Bungalow |
| Basement Development | Finished |
| Basement Type | N/a (finished) |
| Construction Style Attachment | Detached |
| Cooling Type | Central Air Conditioning |
| Exterior Finish | Brick |
| Flooring Type | Carpeted, Vinyl, Hardwood |
| Foundation Type | Unknown |
| Heating Fuel | Natural Gas |
| Heating Type | Forced Air |
| Stories Total | 1 |
| Size Interior | 700 - 1,100 Ft2 |
| Type | House |
| Utility Water | Municipal Water |
Parking
| Detached Garage | |
| Garage |
Land
| Acreage | No |
| Land Amenities | Place Of Worship, Schools, Public Transit |
| Sewer | Sanitary Sewer |
| Size Depth | 118 Ft ,6 In |
| Size Frontage | 64 Ft |
| Size Irregular | 64 X 118.5 Ft |
| Size Total Text | 64 X 118.5 Ft|under 1/2 Acre |
| Zoning Description | Rl3-0 |
Interested in 384 Wadsworth Street, Oakville, Ontario L6K 2A3?
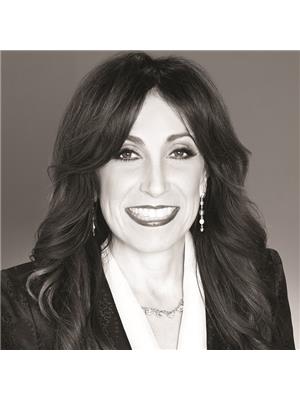
Rina Di Risio
Salesperson
www.rina.ca/
251 North Service Road Ste #101
Oakville, Ontario L6M 3E7
(905) 338-3737
(905) 338-7351



