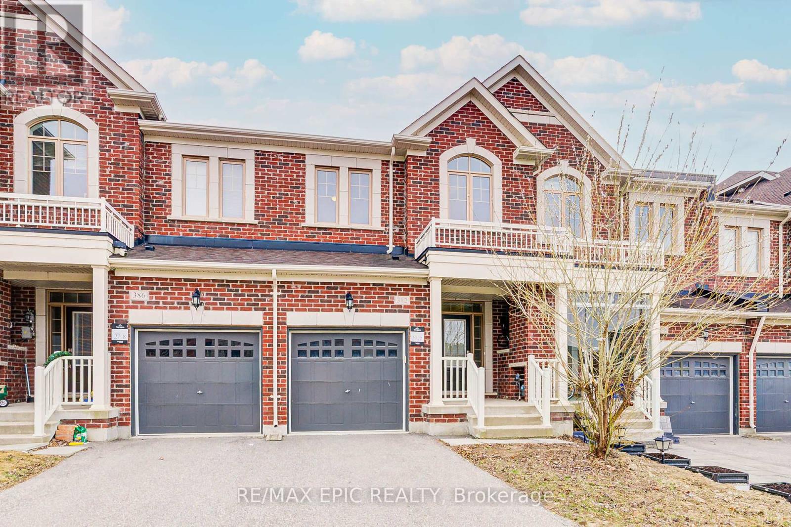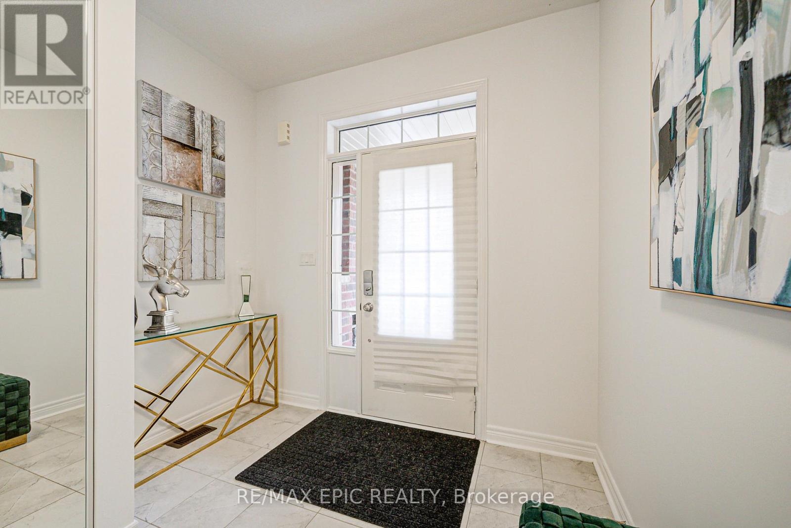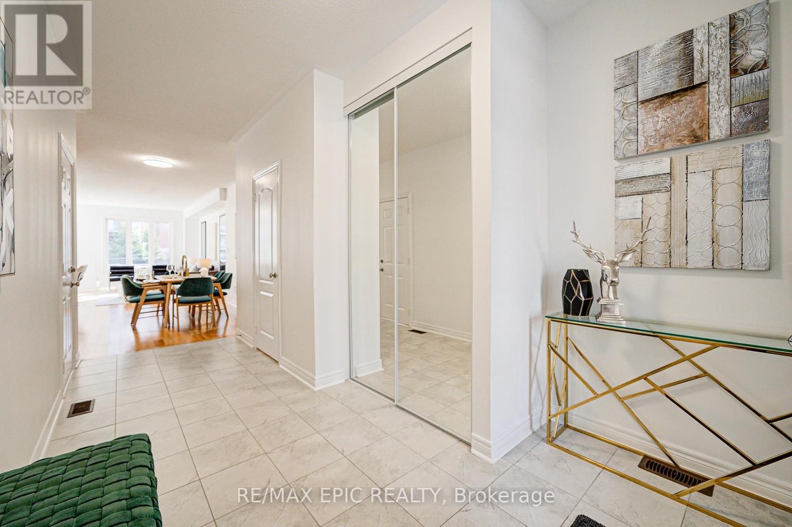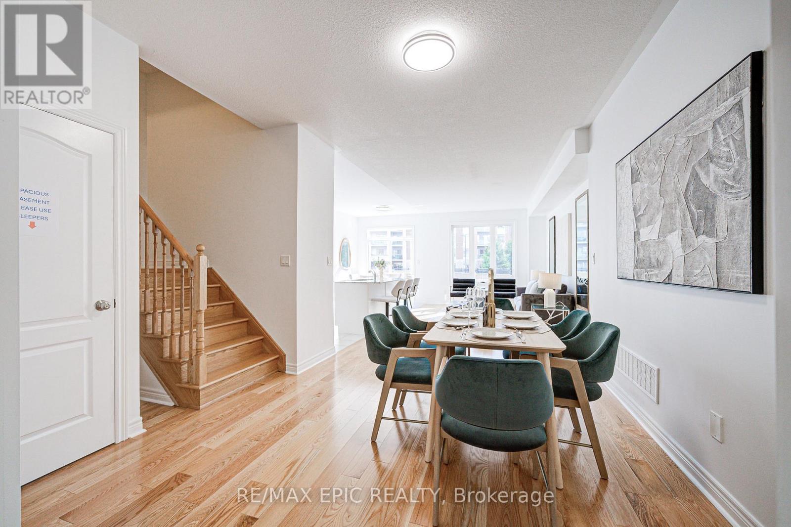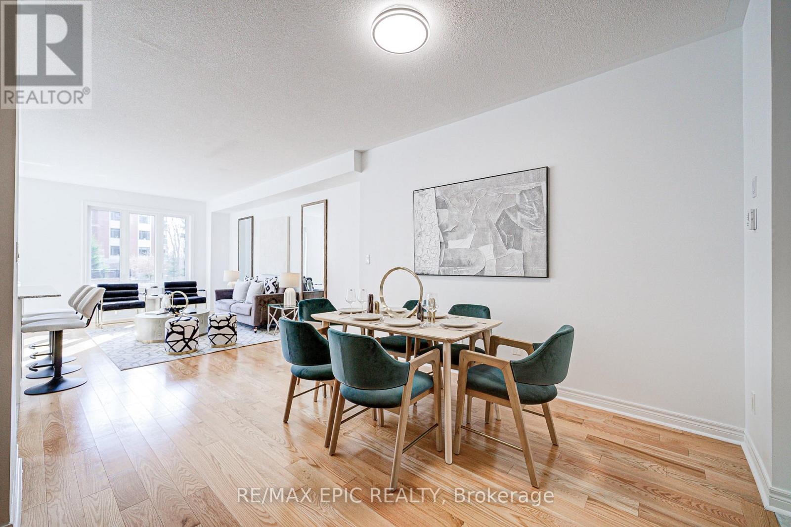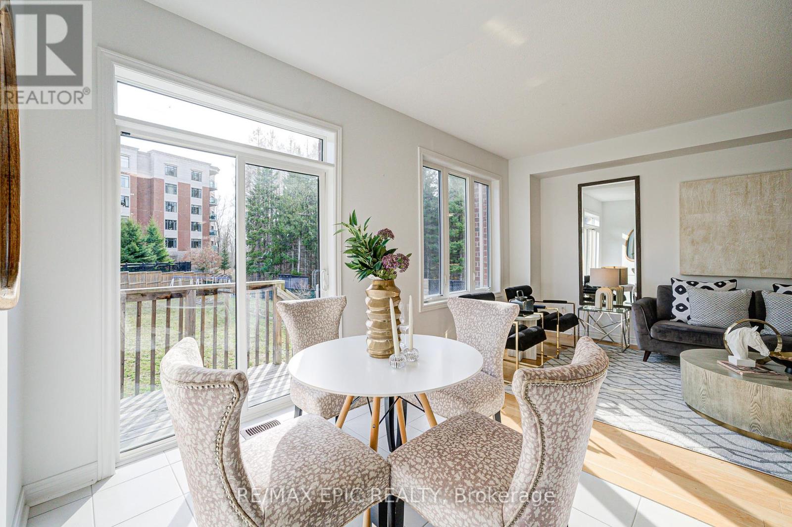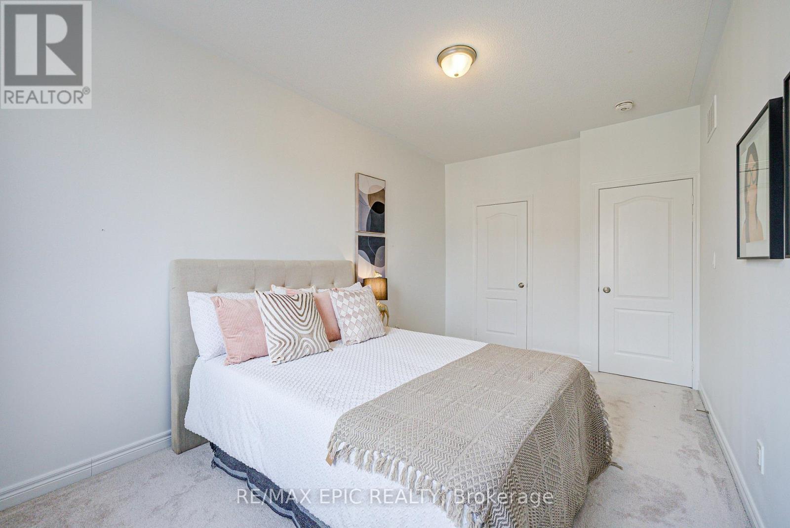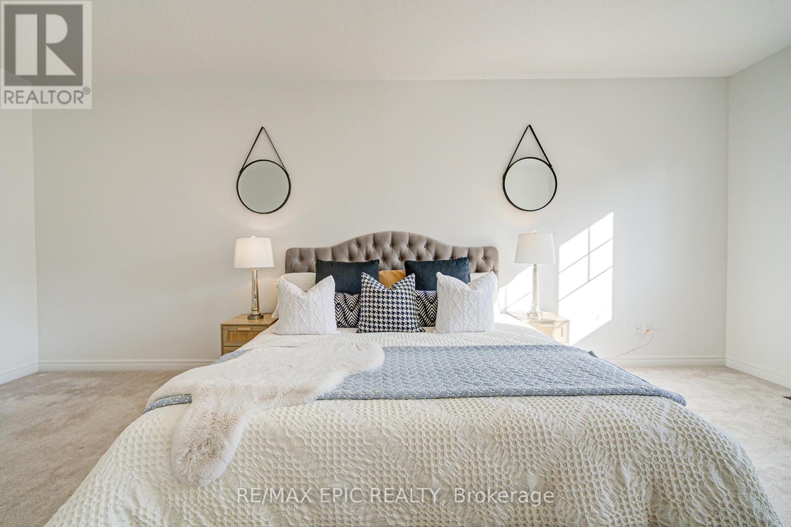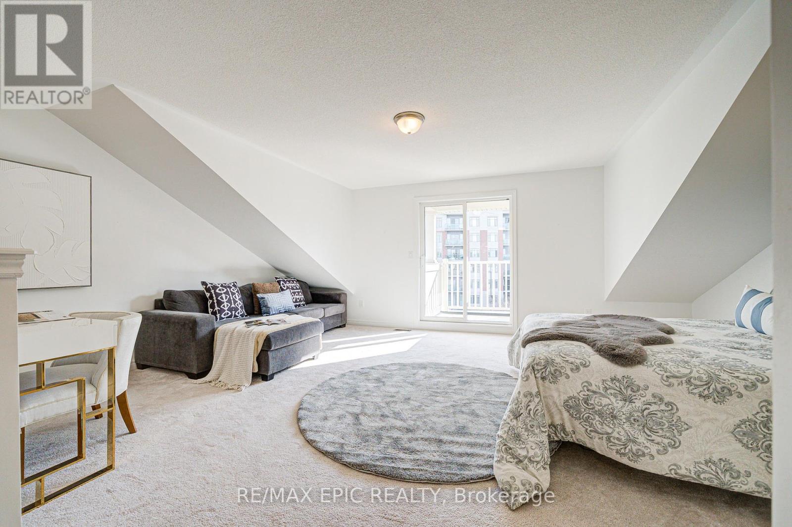$1,098,000
Welcome to this exquisitely maintained executive freehold townhome in the prestigious Aurora community, lovingly cared for by its original owner. This rare, spacious 3-storey residence features a traditional layout with sophisticated finishes throughout: Main Floor: Enjoy an open-concept design that seamlessly integrates the well-appointed kitchen, inviting living area, and convenient garage access, along with an extra-wide foyer that makes a memorable first impression. Second Floor: All three bedrooms are thoughtfully situated here, ensuring both comfort and privacy. Third Floor: A massive loft, complete with a full bath, offers the flexibility to serve as a second primary bedroom or an ideal family room. Views and Details: The great room and primary suite feature large picture windows overlooking the backyard, complemented by a private balcony with lovely views. Hardwood flooring on the main level and soaring 9-foot ceilings on both the main and second floors enhance the homes elegance. Additional Highlights: The bright basement, with oversized windows and a bathroom rough-in, offers excellent potential for customization. Situated on an extra-deep lot, this home also includes outside parking for two vehicles plus one garage space a rare and valuable feature. Centrally located, this exceptional property is close to parks, top-rated schools, restaurants, shopping centers, golf courses, and Hwy 404. T&T supermarket (id:59911)
Property Details
| MLS® Number | N12080791 |
| Property Type | Single Family |
| Neigbourhood | The Arbors |
| Community Name | Rural Aurora |
| Parking Space Total | 3 |
Building
| Bathroom Total | 4 |
| Bedrooms Above Ground | 4 |
| Bedrooms Total | 4 |
| Age | 6 To 15 Years |
| Appliances | Dishwasher, Dryer, Hood Fan, Stove, Washer, Refrigerator |
| Basement Development | Unfinished |
| Basement Type | N/a (unfinished) |
| Construction Style Attachment | Attached |
| Cooling Type | Central Air Conditioning, Air Exchanger |
| Exterior Finish | Brick |
| Fire Protection | Smoke Detectors |
| Foundation Type | Concrete |
| Half Bath Total | 1 |
| Heating Fuel | Natural Gas |
| Heating Type | Forced Air |
| Stories Total | 3 |
| Size Interior | 2,500 - 3,000 Ft2 |
| Type | Row / Townhouse |
| Utility Water | Municipal Water |
Parking
| Garage |
Land
| Acreage | No |
| Sewer | Sanitary Sewer |
| Size Depth | 194 Ft ,2 In |
| Size Frontage | 20 Ft ,2 In |
| Size Irregular | 20.2 X 194.2 Ft ; Irregular Lot |
| Size Total Text | 20.2 X 194.2 Ft ; Irregular Lot |
Interested in 382 William Graham Drive, Aurora, Ontario L4G 0Z9?

Annie Li
Broker of Record
(647) 389-8811
www.remaxepicrealty.com/
50 Acadia Ave #315
Markham, Ontario L3R 0B3
(905) 604-6646
(289) 816-8368
www.remaxepicrealty.com/
Layla Liu
Salesperson
50 Acadia Ave #315
Markham, Ontario L3R 0B3
(905) 604-6646
(289) 816-8368
www.remaxepicrealty.com/
