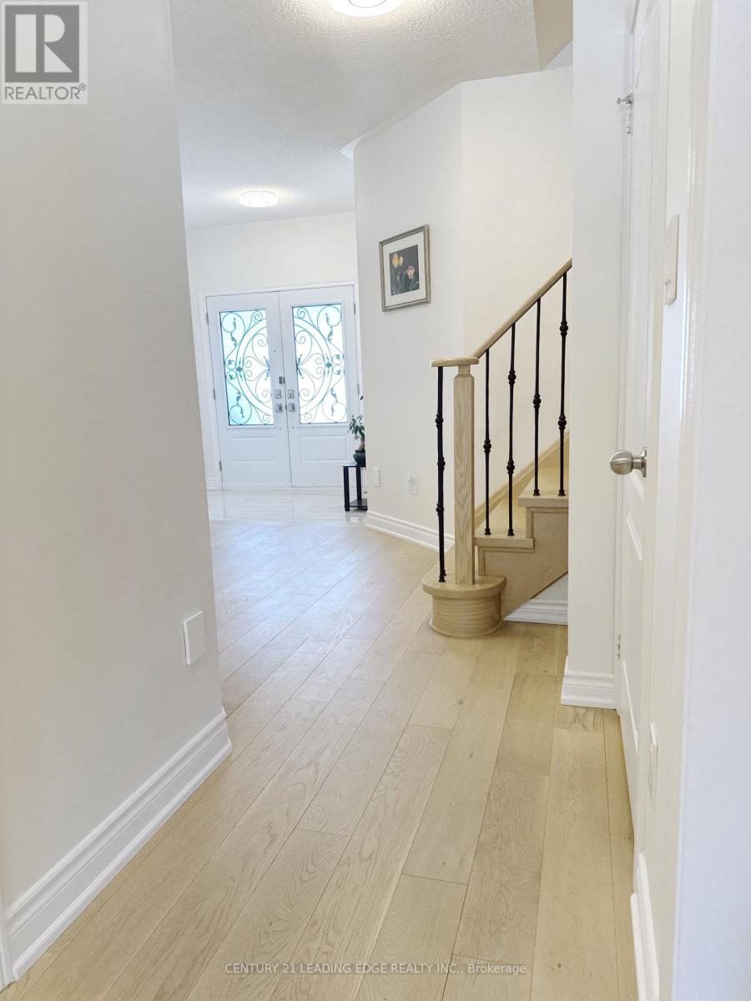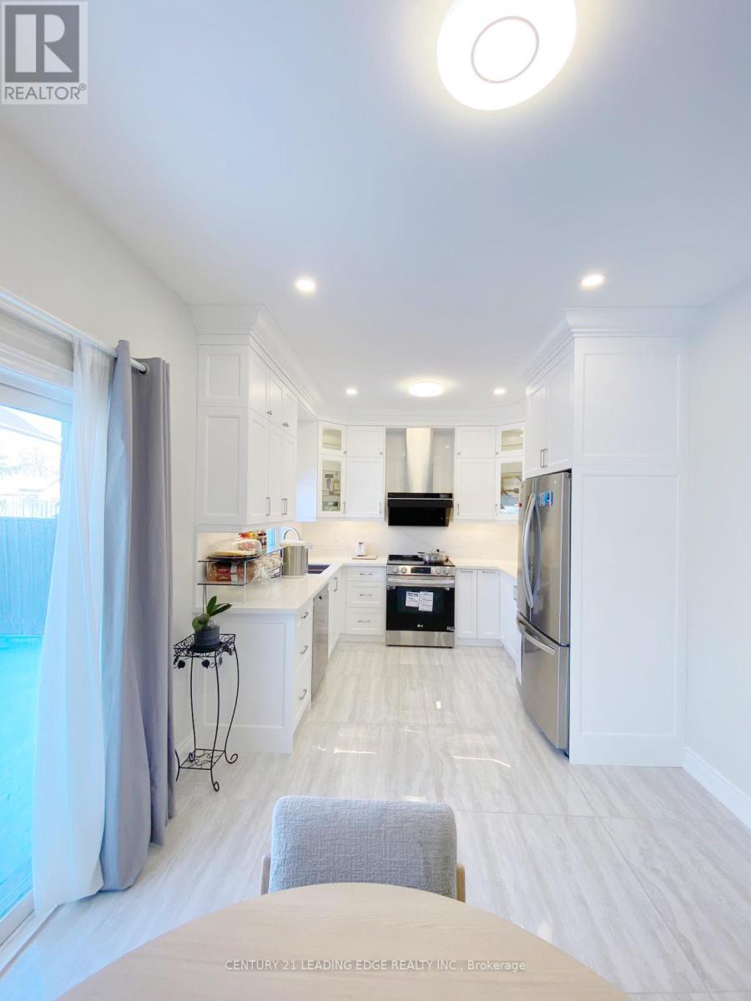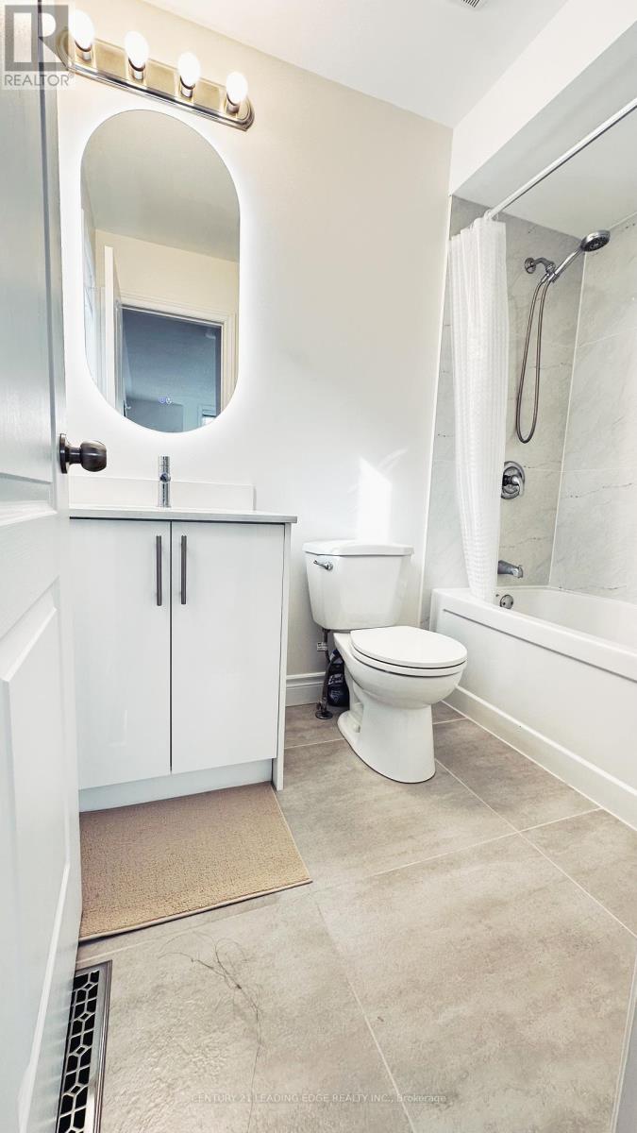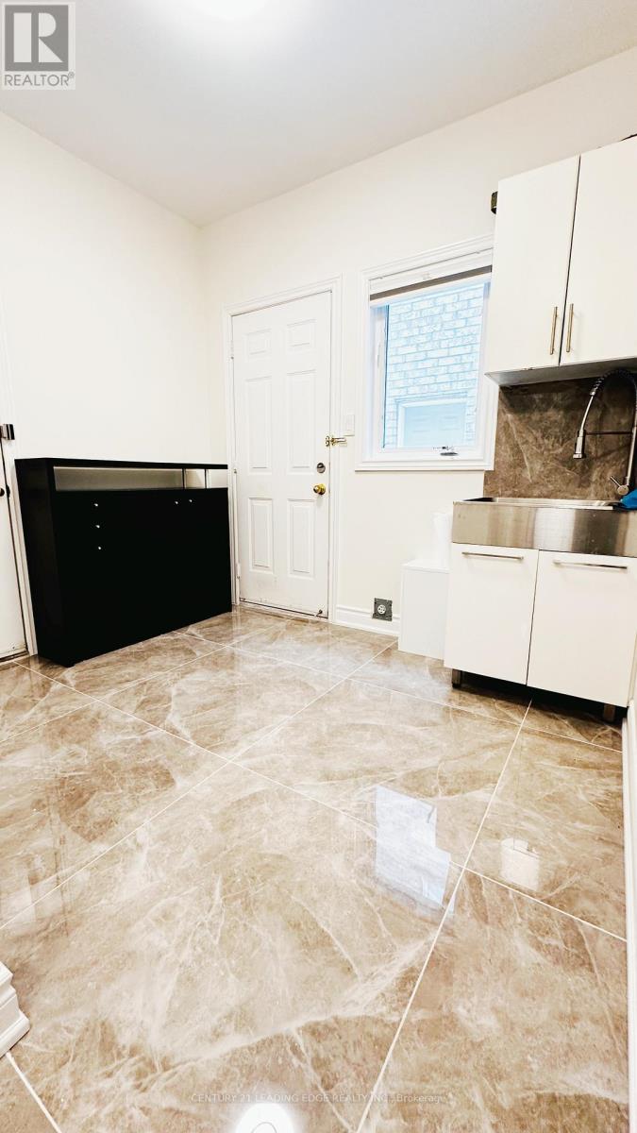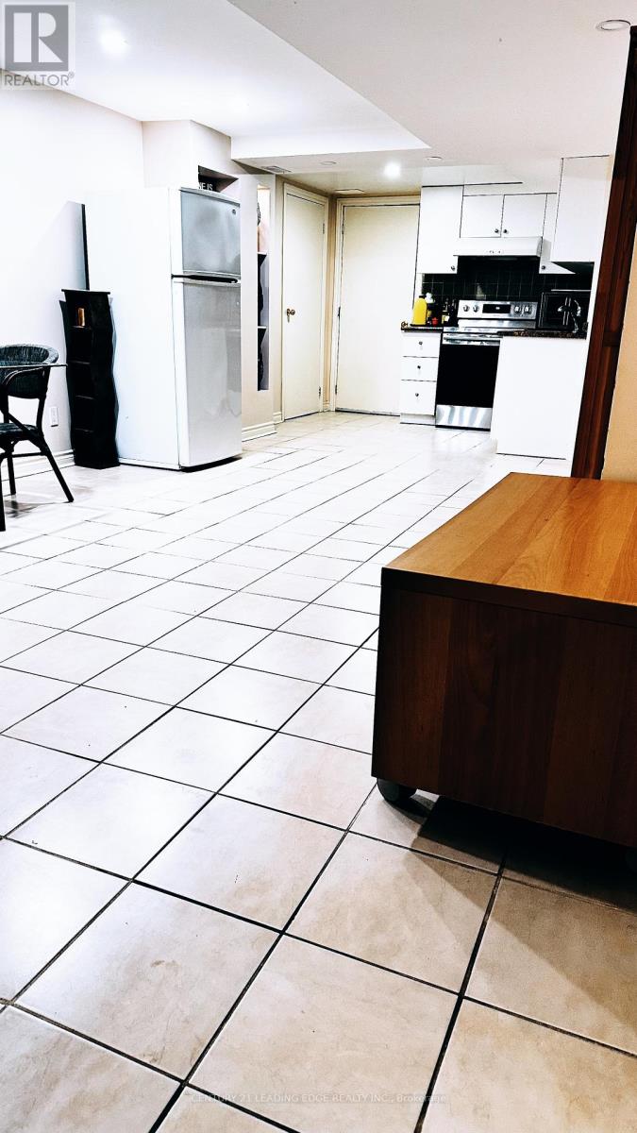$1,599,000
Gorgeous 2 Storey Detached Home with 4 Bedrooms In High Demand Location. Lots of Newer Renovation. Engineering Hardwood Floor through-out Main Floor & 2nd Floor, Oak Staircase with Crystal Chandelier, excellently Maintained owns by original Owner Kept Home Spotless., Grand Double Door Entry. Separate entrance to Finished Basement With 2 Units for Great Potential Income, 2 washroom & 1 Kitchens. Widened Interlock Drive Way Could Park 3 Cars, Close To Schools, Parks, Public Transit, Shops & Many Other Amenities, Excellent Neighborhood. Open Concept Plan W/Many Windows For Plenty Of Natural Sunlight. **** EXTRAS **** 2 Fridges, 2 Stoves, Dishwasher, Washer & Dryer, G/D Opener W/Remote, All Elf's. Hwtr. Close To Top Ranking Cedarwood School & Middlefield Ci, Park, TTC/YRT, Walmart & M/More. (id:54662)
Property Details
| MLS® Number | N11944420 |
| Property Type | Single Family |
| Community Name | Cedarwood |
| Amenities Near By | Park, Public Transit, Schools |
| Community Features | Community Centre |
| Parking Space Total | 5 |
Building
| Bathroom Total | 6 |
| Bedrooms Above Ground | 4 |
| Bedrooms Below Ground | 2 |
| Bedrooms Total | 6 |
| Basement Development | Finished |
| Basement Features | Separate Entrance |
| Basement Type | N/a (finished) |
| Construction Style Attachment | Detached |
| Cooling Type | Central Air Conditioning |
| Exterior Finish | Brick |
| Fireplace Present | Yes |
| Fireplace Total | 1 |
| Flooring Type | Hardwood, Porcelain Tile |
| Half Bath Total | 1 |
| Heating Fuel | Natural Gas |
| Heating Type | Forced Air |
| Stories Total | 2 |
| Type | House |
| Utility Water | Municipal Water |
Parking
| Attached Garage |
Land
| Acreage | No |
| Land Amenities | Park, Public Transit, Schools |
| Sewer | Sanitary Sewer |
| Size Depth | 116 Ft |
| Size Frontage | 49 Ft ,4 In |
| Size Irregular | 49.34 X 116.01 Ft |
| Size Total Text | 49.34 X 116.01 Ft |
Interested in 380 Elson Street, Markham, Ontario L3S 4R9?

Fornia Fung Yi Yuen
Salesperson
(647) 988-3093
165 Main Street North
Markham, Ontario L3P 1Y2
(905) 471-2121
(905) 471-0832
leadingedgerealty.c21.ca



