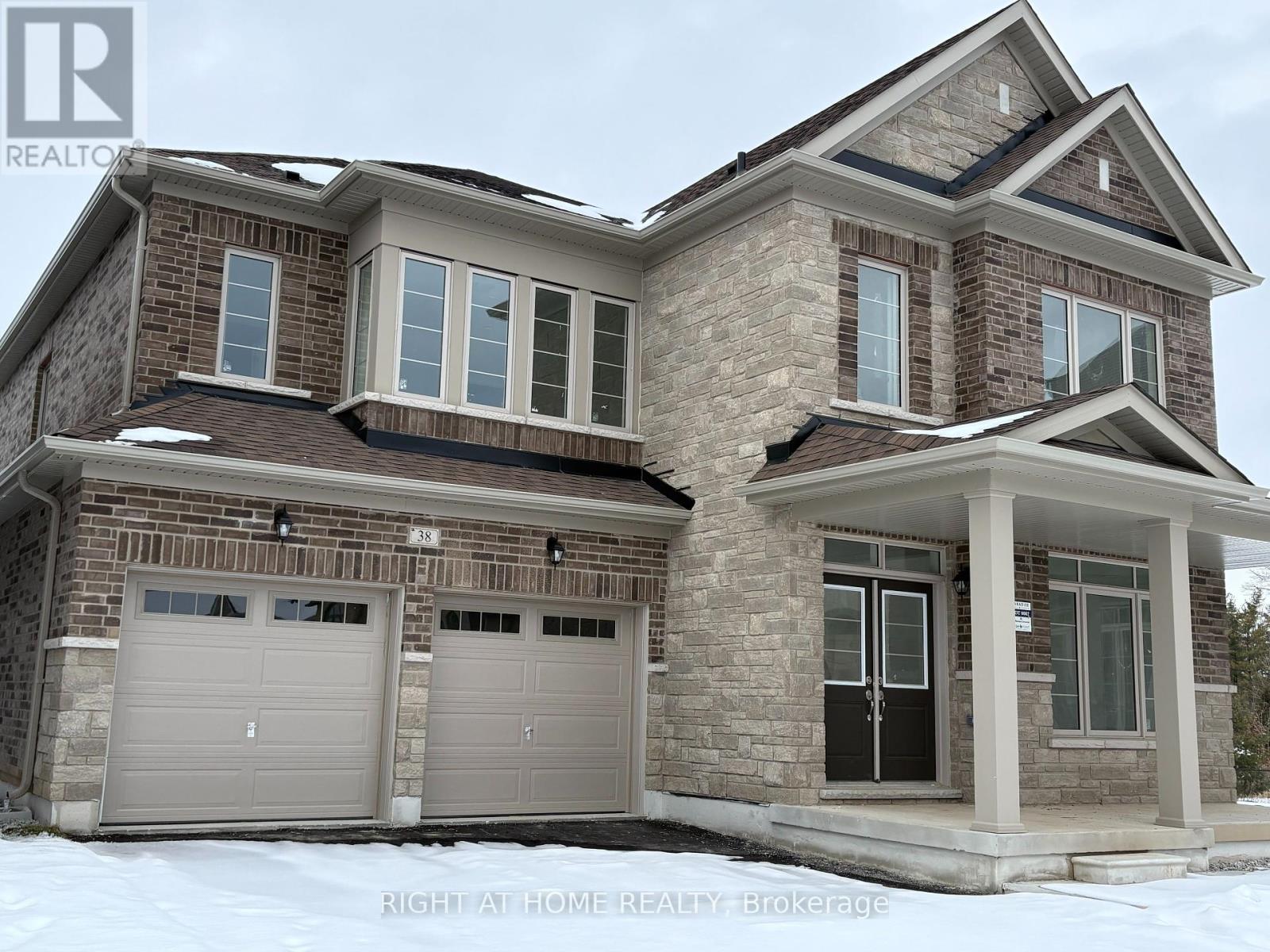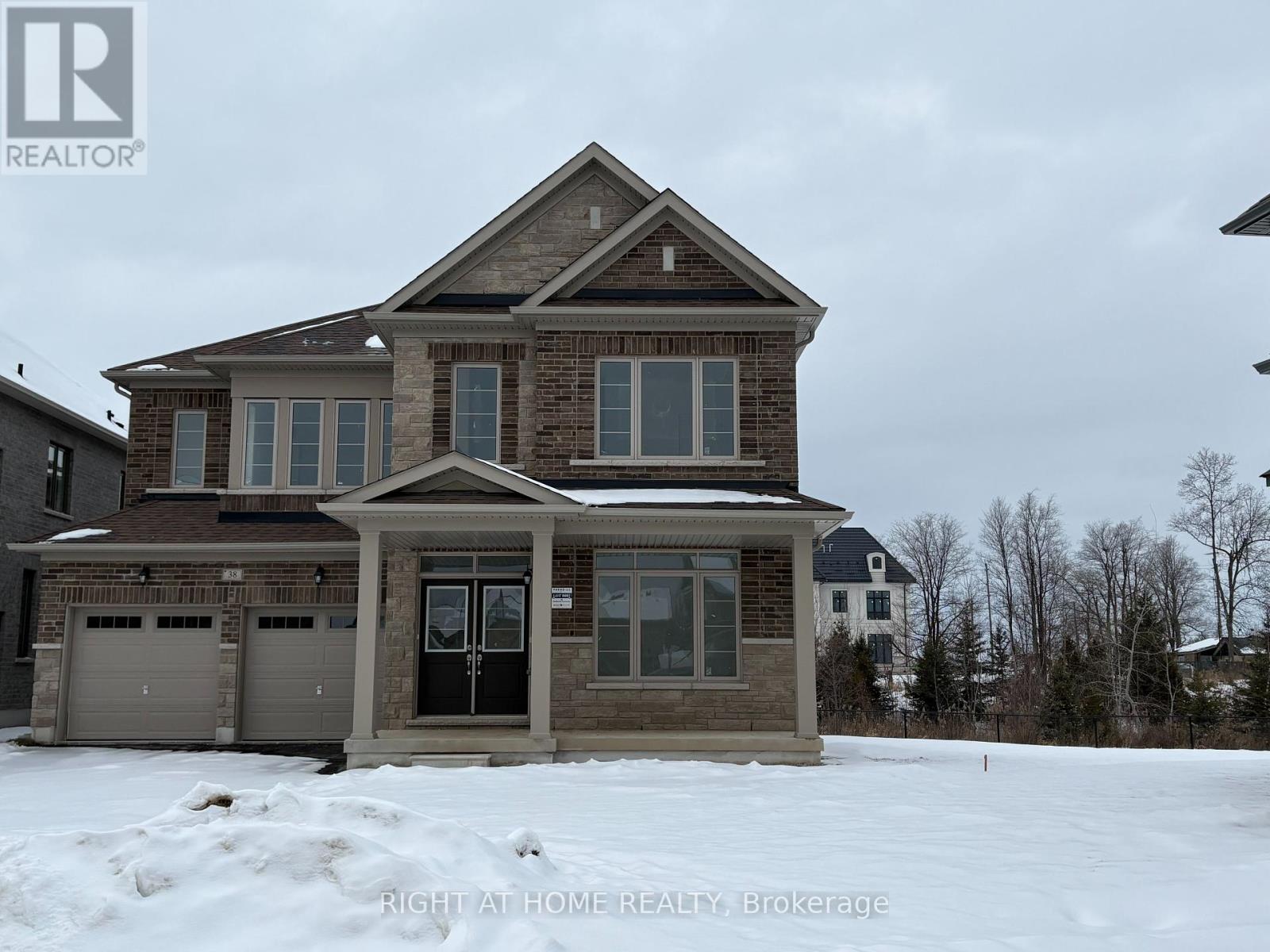$1,849,000
Assignment SALE!! Ravine Lot!! one of the bigger lot in the neighborhood !! Closing on 30th May 2025 !! 3600 sft , 6 Bedroom 6 Washroom luxurious home situated on a premium Ravine lot. In-law suite (Bedroom and full washroom) on main floor. 100K+ premium upgrades. Main level features a grand foyer, elegant living and dining spaces, and a gourmet kitchen with granite counter tops. Second floor features 5 bedrooms and 4 washrooms. This property is located near top-rated schools, parks, shopping, and major highways, just short drive to Mount pleasant GO station and direct access to the Upper Mount Pleasant Recreational Trail. **EXTRAS** Appliance Set from builder , Tarion Warranty. Upgrades includes Granite kitchen counter tops , Island counter top , all washrooms , Hardwood on main floor and many more (id:54662)
Property Details
| MLS® Number | W11930060 |
| Property Type | Single Family |
| Community Name | Brampton West |
| Features | In-law Suite |
| Parking Space Total | 4 |
Building
| Bathroom Total | 6 |
| Bedrooms Above Ground | 6 |
| Bedrooms Total | 6 |
| Age | New Building |
| Appliances | Water Heater |
| Basement Development | Unfinished |
| Basement Type | N/a (unfinished) |
| Construction Style Attachment | Detached |
| Cooling Type | Central Air Conditioning |
| Exterior Finish | Brick |
| Fireplace Present | Yes |
| Flooring Type | Hardwood, Ceramic |
| Foundation Type | Poured Concrete |
| Half Bath Total | 1 |
| Heating Fuel | Natural Gas |
| Heating Type | Forced Air |
| Stories Total | 2 |
| Size Interior | 3,500 - 5,000 Ft2 |
| Type | House |
| Utility Water | Municipal Water |
Parking
| Garage |
Land
| Acreage | No |
| Sewer | Sanitary Sewer |
| Size Depth | 121 Ft |
| Size Frontage | 45 Ft |
| Size Irregular | 45 X 121 Ft ; Pie Shaped Lot , 117 Ft Wide In The Back |
| Size Total Text | 45 X 121 Ft ; Pie Shaped Lot , 117 Ft Wide In The Back |
Utilities
| Cable | Available |
| Sewer | Available |
Interested in 38 Stellarton Crescent, Brampton, Ontario L7A 5A6?

Santhosh Pulluri
Salesperson
480 Eglinton Ave West #30, 106498
Mississauga, Ontario L5R 0G2
(905) 565-9200
(905) 565-6677
www.rightathomerealty.com/










