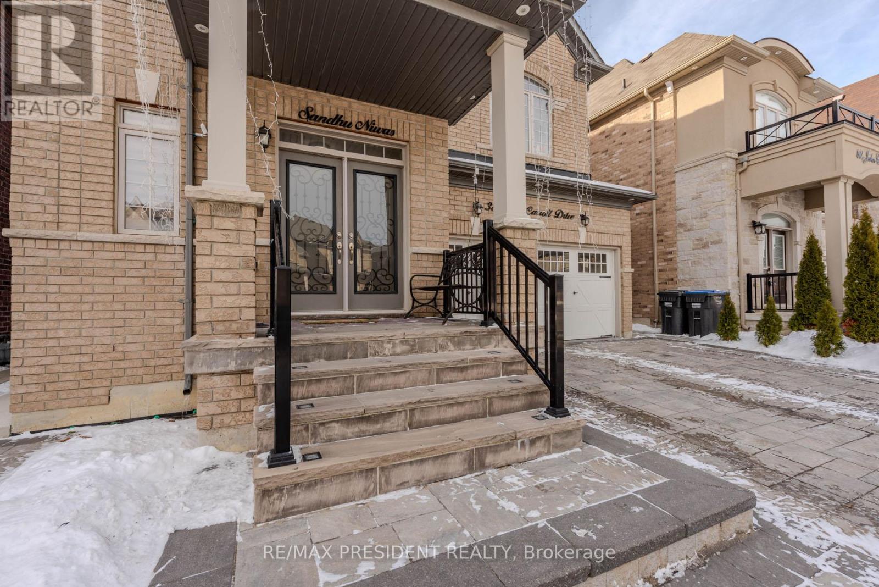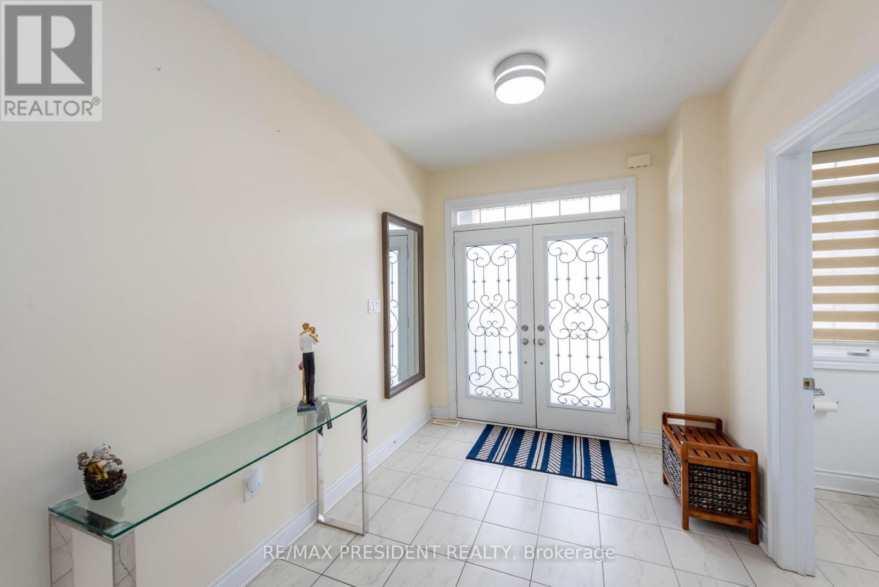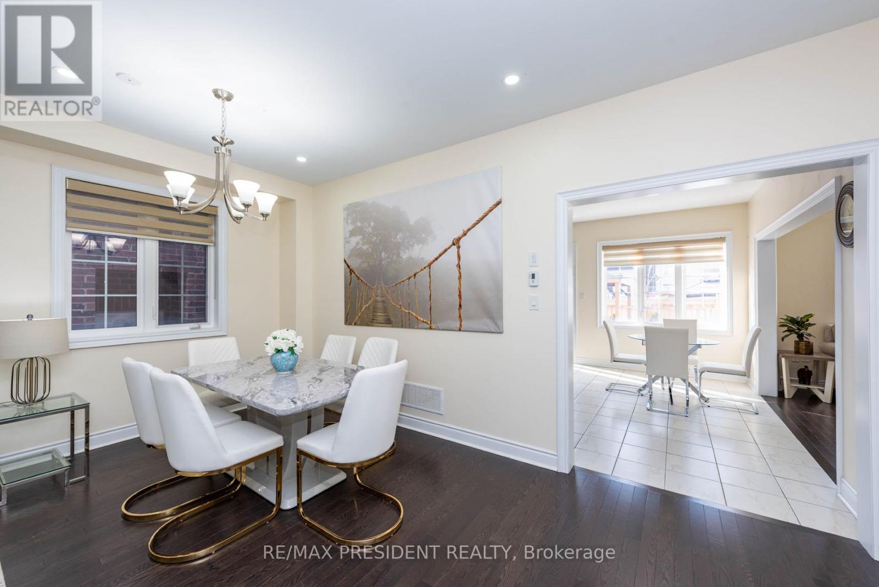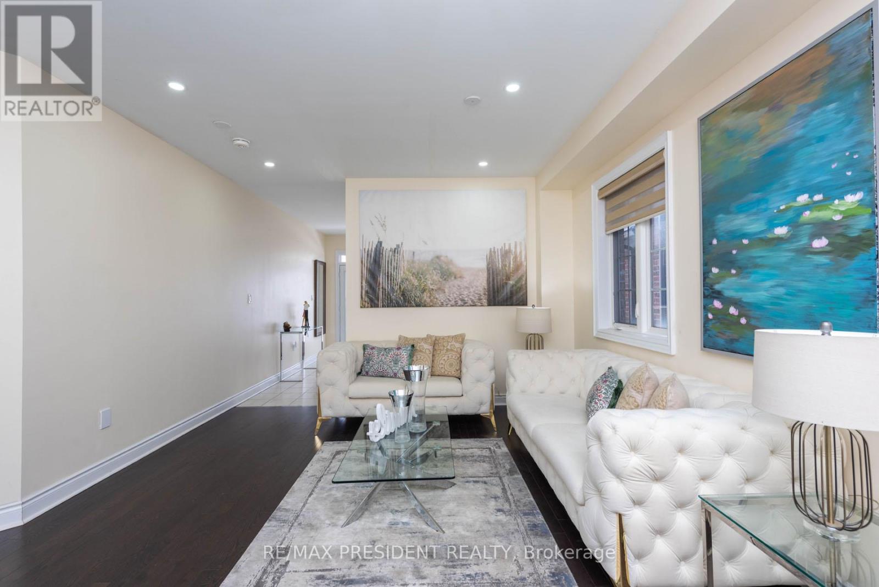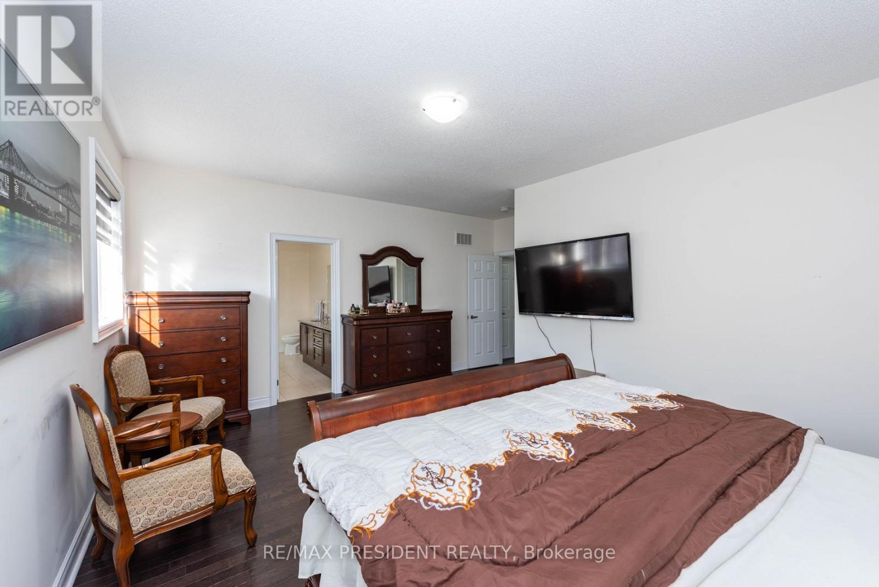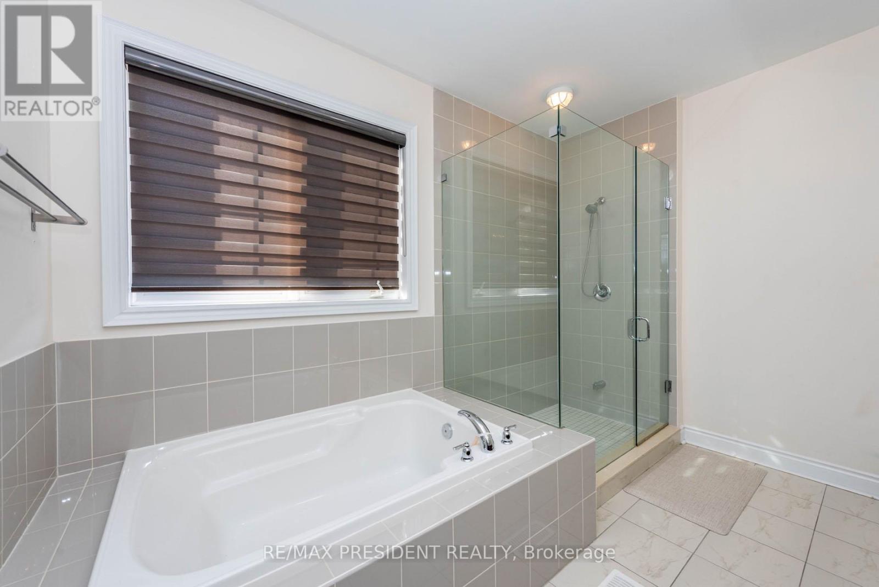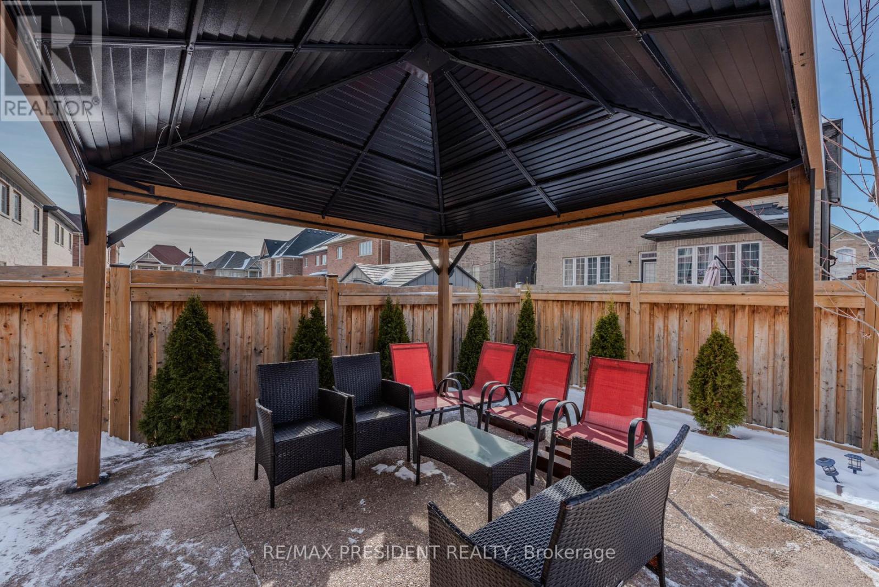$1,699,000
This stunning detached home offers the perfect blend of luxury and functionality, featuring 4 spacious bedrooms in the main living area and a fully legal 3-bedroom basement apartment with separate entrance ideal for rental income or multi-generational living. The main floor boasts a formal living and dining room, a private office, a cozy family room, and an expansive kitchen with high-end stainless steel appliances and sleek granite countertops. With no carpet throughout, the home showcases beautiful hardwood floors that add to its upscale charm. The second floor is home to a luxurious primary bedroom complete with a 5-piece ensuite and a generous walk-in closet. Three additional full bathrooms on this level ensure convenience and comfort. Outside, enjoy a fully landscaped yard, a massive driveway, and a double car garage with a double-door entry. This meticulously upgraded home is designed for modern living, offering both style and practicality at every turn. (id:54662)
Property Details
| MLS® Number | W11944200 |
| Property Type | Single Family |
| Community Name | Toronto Gore Rural Estate |
| Parking Space Total | 6 |
Building
| Bathroom Total | 6 |
| Bedrooms Above Ground | 4 |
| Bedrooms Below Ground | 3 |
| Bedrooms Total | 7 |
| Appliances | Dryer, Refrigerator, Stove, Washer, Window Coverings |
| Basement Features | Apartment In Basement, Separate Entrance |
| Basement Type | N/a |
| Construction Style Attachment | Detached |
| Cooling Type | Central Air Conditioning |
| Exterior Finish | Brick |
| Flooring Type | Hardwood, Ceramic |
| Foundation Type | Concrete |
| Half Bath Total | 1 |
| Heating Fuel | Natural Gas |
| Heating Type | Forced Air |
| Stories Total | 2 |
| Type | House |
| Utility Water | Municipal Water |
Parking
| Attached Garage |
Land
| Acreage | No |
| Sewer | Sanitary Sewer |
| Size Depth | 99 Ft |
| Size Frontage | 40 Ft |
| Size Irregular | 40.03 X 99 Ft |
| Size Total Text | 40.03 X 99 Ft|under 1/2 Acre |
Interested in 38 John Carroll Drive, Brampton, Ontario L6P 4J8?
Paramjit Deol
Broker
80 Maritime Ontario Blvd #246
Brampton, Ontario L6S 0E7
(905) 488-2100
(905) 488-2101
www.remaxpresident.com/
Kulvir Deol
Salesperson
80 Maritime Ontario Blvd #246
Brampton, Ontario L6S 0E7
(905) 488-2100
(905) 488-2101
www.remaxpresident.com/


