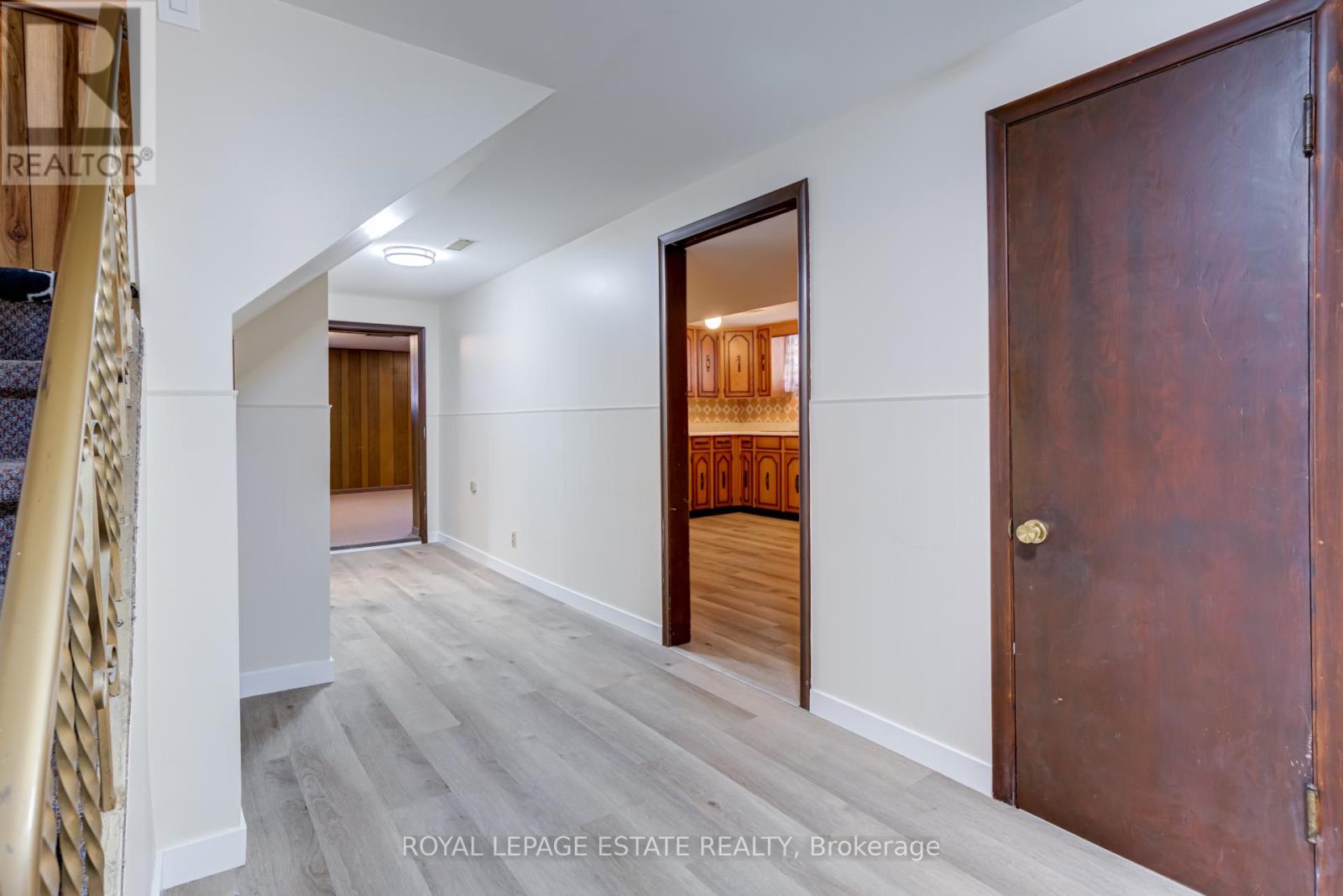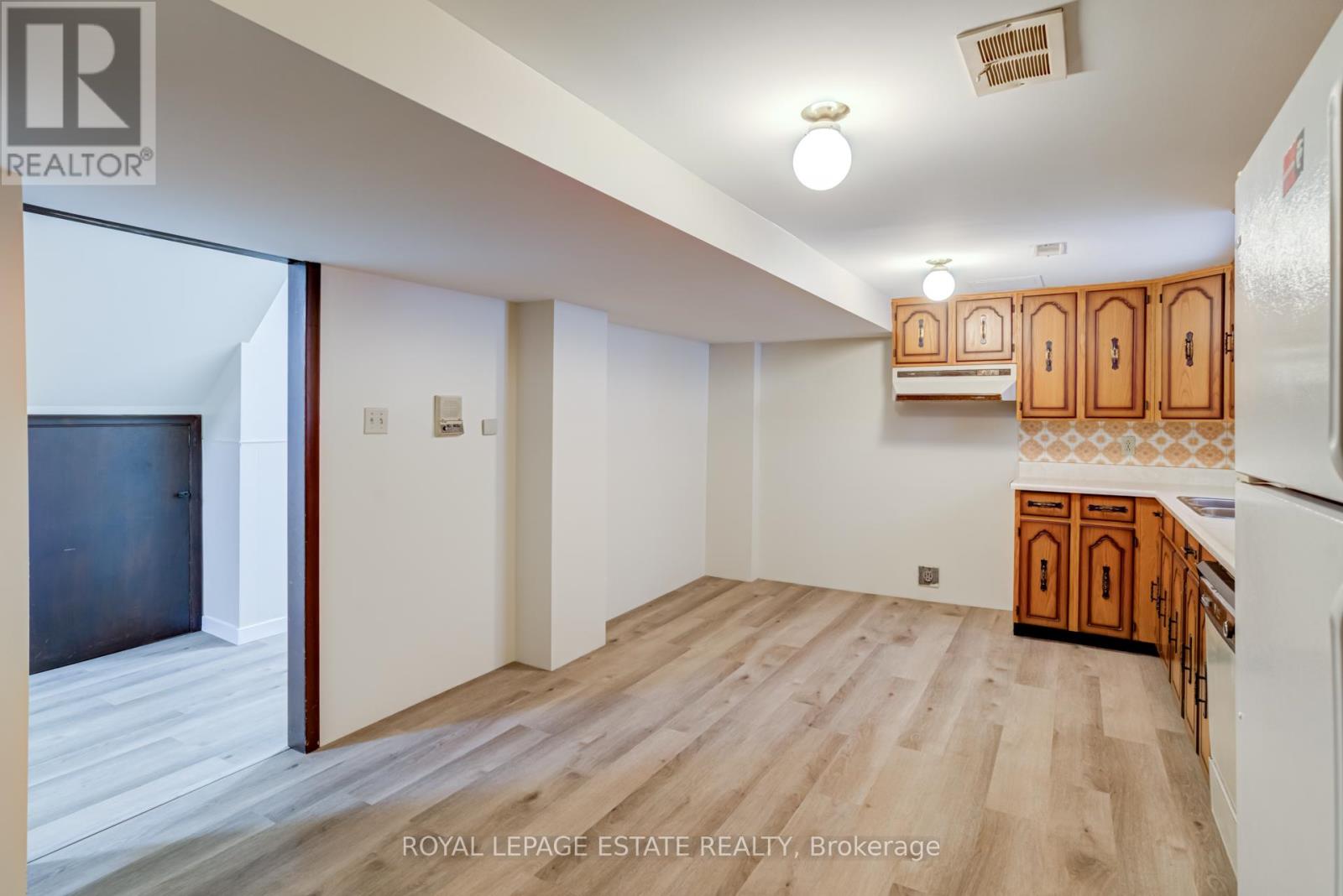$1,219,000
Solid detached bungalow in Islington-city center located on a quiet dead end street . This lovingly cared for home has been owned by the same family since it was built in 1954 and is ready for the next chapter. Lots has changed over the years and today the neighborhood is bustling with revitalization projects making it a desirable location close to all the excitement. 1028 sq ft on the main level and 778 sq ft below grade for a total of 1806 sq ft of livable space. Build up, renovate or keep this super cute house as is with original hardwood throughout main level, 3 beds, 2 baths, eat in kitchen, detached garage, separate entrance to the finished basement with additional kitchen ideal for nanny or in-law suite. 38 Brawley offers the best of both worlds by being 1 block from The Queensway with shopping and dining, but also having Queensland park located a few doors down at the top of the street with Holy Angels school just down the road. Close to Islington Subway, QEW, 427 and a quick drive dtn and to the airport make this location unbeatable. ** Some photos are virtually staged** (id:54662)
Property Details
| MLS® Number | W12025759 |
| Property Type | Single Family |
| Neigbourhood | Etobicoke City Centre |
| Community Name | Islington-City Centre West |
| Amenities Near By | Public Transit, Schools, Park |
| Features | Cul-de-sac |
| Parking Space Total | 4 |
Building
| Bathroom Total | 2 |
| Bedrooms Above Ground | 3 |
| Bedrooms Total | 3 |
| Age | 51 To 99 Years |
| Appliances | Central Vacuum, Range, Stove, Window Coverings, Refrigerator |
| Architectural Style | Bungalow |
| Basement Development | Finished |
| Basement Features | Separate Entrance |
| Basement Type | N/a (finished) |
| Construction Style Attachment | Detached |
| Cooling Type | Central Air Conditioning |
| Exterior Finish | Brick |
| Flooring Type | Hardwood, Laminate, Carpeted |
| Foundation Type | Block |
| Heating Fuel | Wood |
| Heating Type | Forced Air |
| Stories Total | 1 |
| Size Interior | 700 - 1,100 Ft2 |
| Type | House |
| Utility Water | Municipal Water |
Parking
| Detached Garage |
Land
| Acreage | No |
| Land Amenities | Public Transit, Schools, Park |
| Sewer | Sanitary Sewer |
| Size Depth | 122 Ft ,2 In |
| Size Frontage | 41 Ft |
| Size Irregular | 41 X 122.2 Ft |
| Size Total Text | 41 X 122.2 Ft |
Interested in 38 Brawley Avenue, Toronto, Ontario M8Z 4Z4?

David Allan Friestadt
Salesperson
www.homeliveshere.com/
www.facebook.com/pages/homelivesherecom/150165585007370?ref=hl
twitter.com/homeliveshere
www.linkedin.com/profile/view?id=8870481&trk=nav_responsive_tab_profile
1052 Kingston Road
Toronto, Ontario M4E 1T4
(416) 690-2181
(416) 690-3587





































