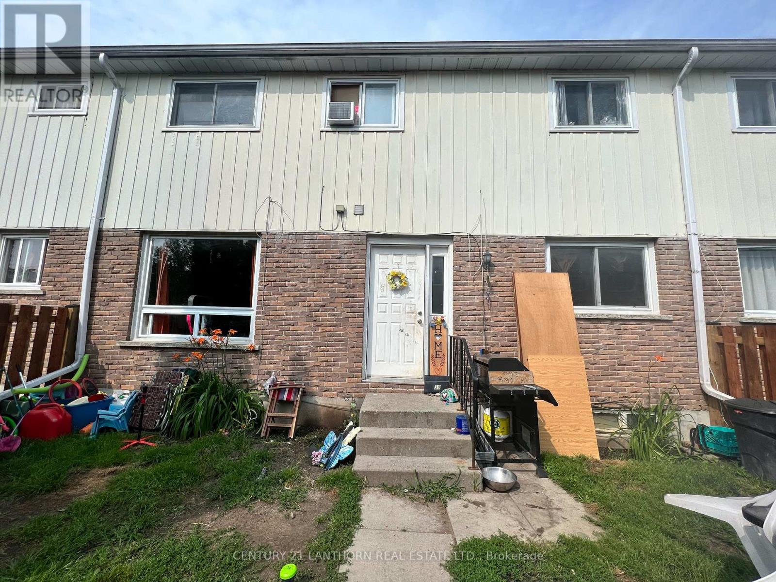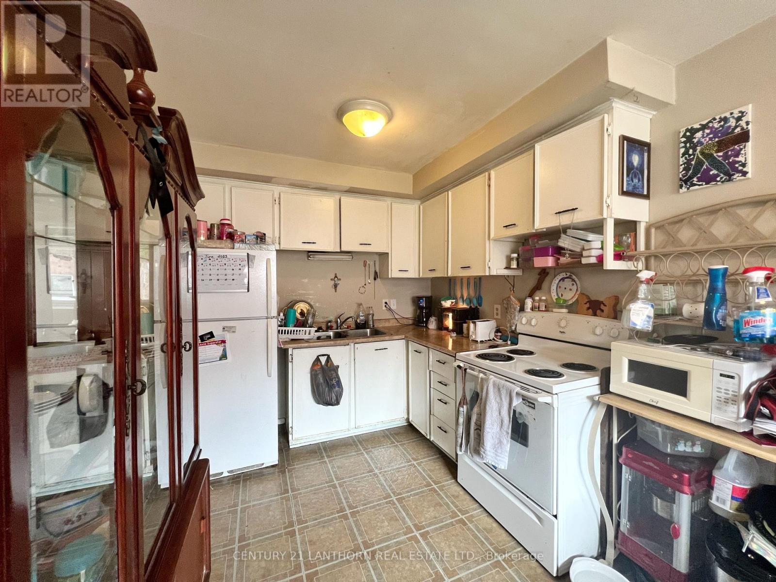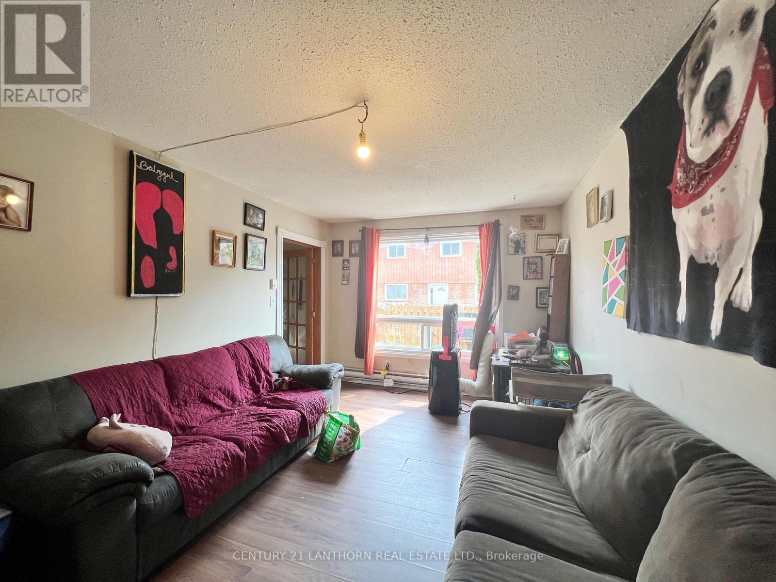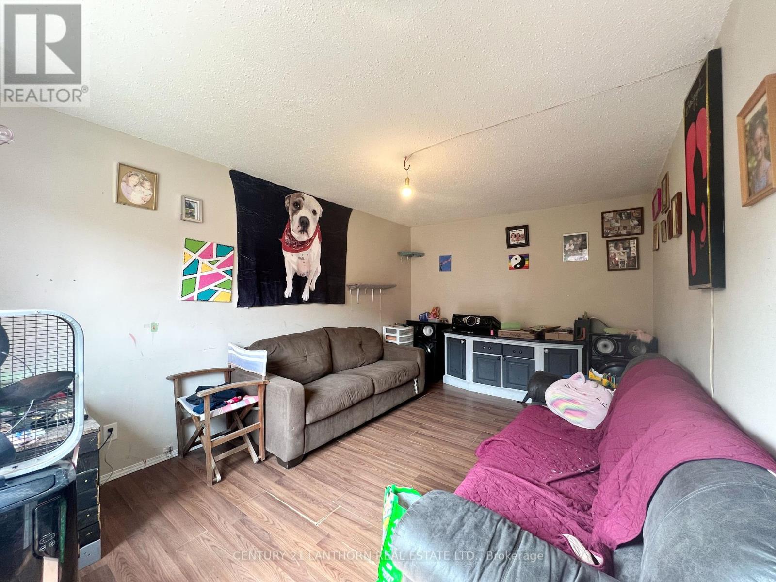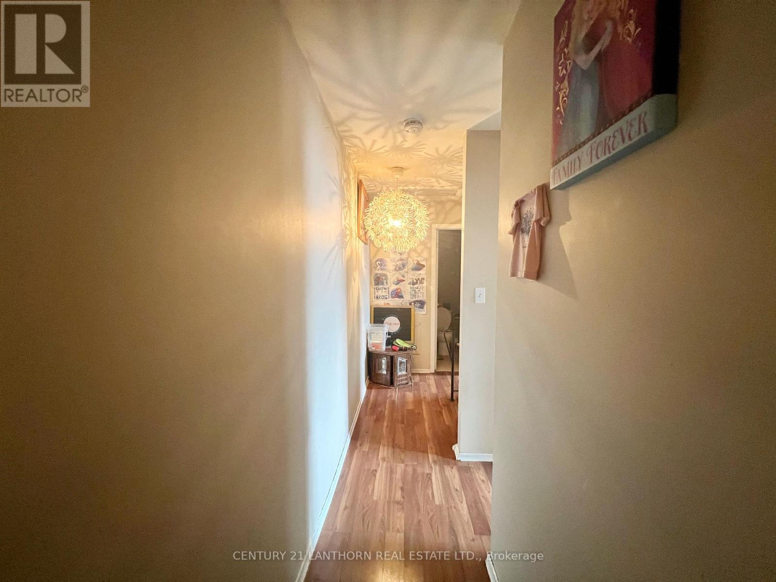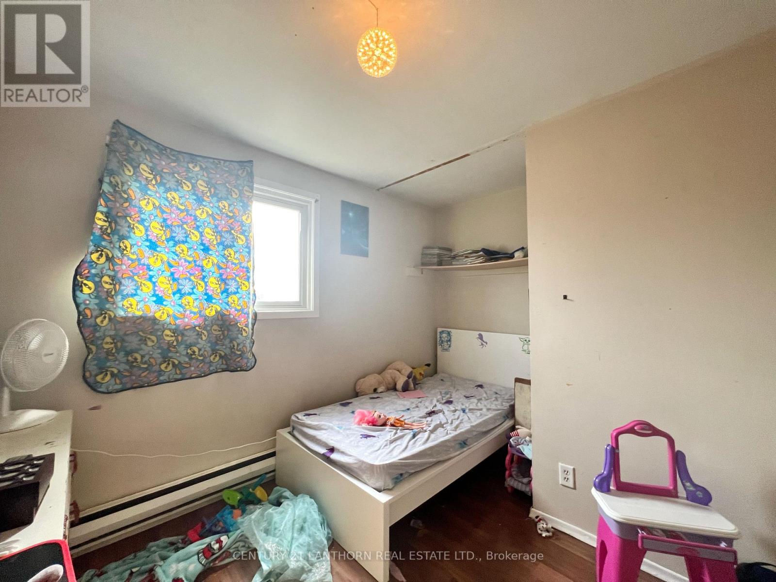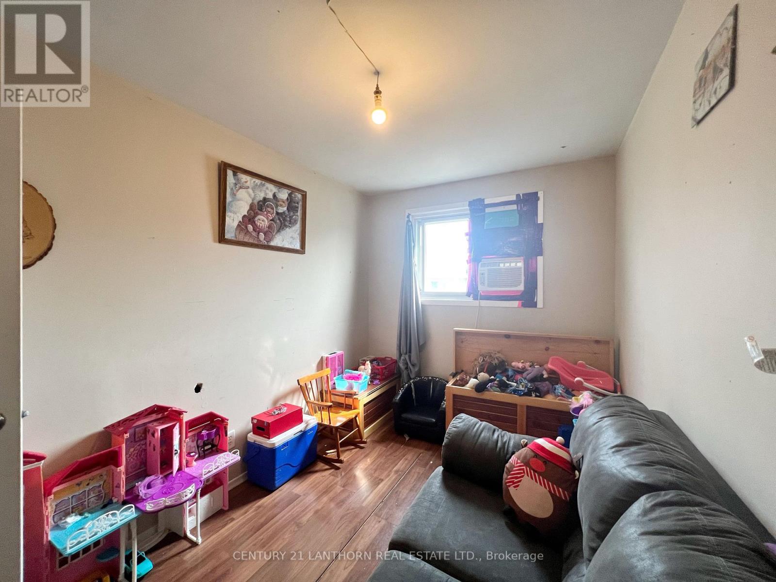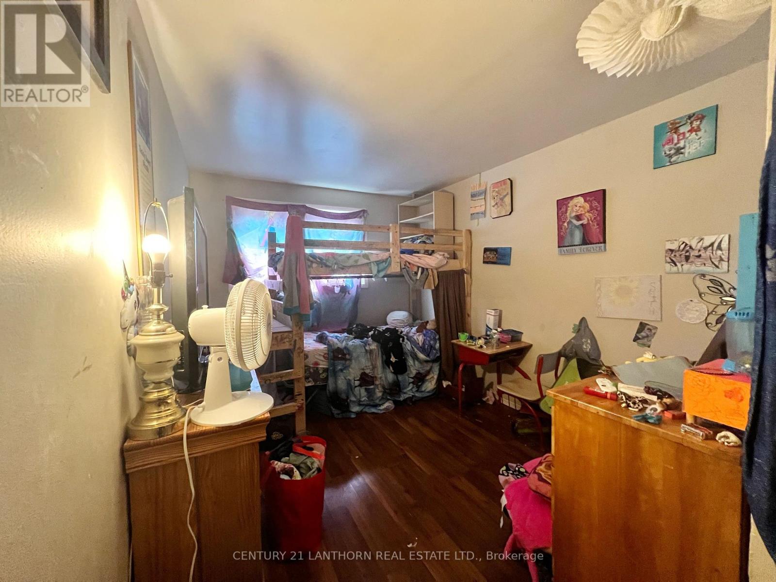$299,900Maintenance, Common Area Maintenance, Insurance, Parking
$321 Monthly
Maintenance, Common Area Maintenance, Insurance, Parking
$321 MonthlyThis 3 Bed, 1.5 Bathroom Two-Storey Home Offers An Eat-In Kitchen And Living Room On The Main Floor. Complete With A Large Foyer, Closet And 2-Piece Bath. Upstairs You Will Find 3 Bedrooms And The 4-Piece Bathroom. The Basement Is Finished As An Extra Recreational Space With In-unit Laundry. Perfect For Young Families Seeking Their First Home Or Astute Investors Looking To Capitalize On Potential. Conveniently located minutes from all your daily amenities and transit. Condo Fees (~$321/Month) Include: Building Insurance, Building Maintenance, Ground Maintenance/Landscaping, Parking, And Snow Removal. (id:59911)
Property Details
| MLS® Number | X12125722 |
| Property Type | Single Family |
| Community Name | Belleville Ward |
| Amenities Near By | Park, Public Transit |
| Community Features | Pet Restrictions, School Bus |
| Features | In Suite Laundry |
| Parking Space Total | 1 |
Building
| Bathroom Total | 2 |
| Bedrooms Above Ground | 3 |
| Bedrooms Total | 3 |
| Amenities | Visitor Parking |
| Appliances | Water Heater, Stove |
| Basement Development | Partially Finished |
| Basement Type | Full (partially Finished) |
| Cooling Type | Window Air Conditioner |
| Exterior Finish | Brick Facing, Vinyl Siding |
| Half Bath Total | 1 |
| Heating Fuel | Electric |
| Heating Type | Baseboard Heaters |
| Stories Total | 2 |
| Size Interior | 1,200 - 1,399 Ft2 |
| Type | Row / Townhouse |
Parking
| No Garage |
Land
| Acreage | No |
| Fence Type | Fenced Yard |
| Land Amenities | Park, Public Transit |
| Zoning Description | R6 |
Interested in 38 - 19 Tracey Park Drive, Belleville, Ontario K8P 4R4?

Elyse Gallagher
Salesperson
(613) 813-9420
www.listwithelyse.com/
www.facebook.com/elysegallagherrealtor
(613) 967-2100
(613) 967-4688
c21lanthorn.ca/belleville-office

