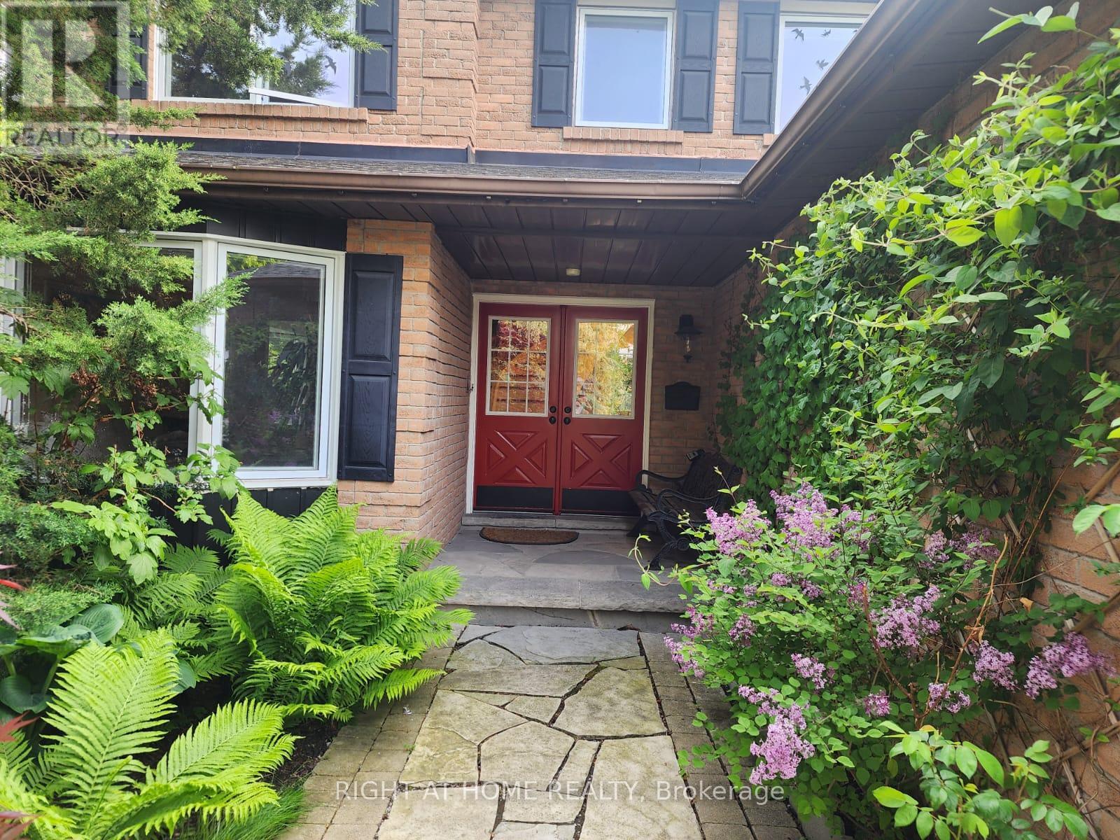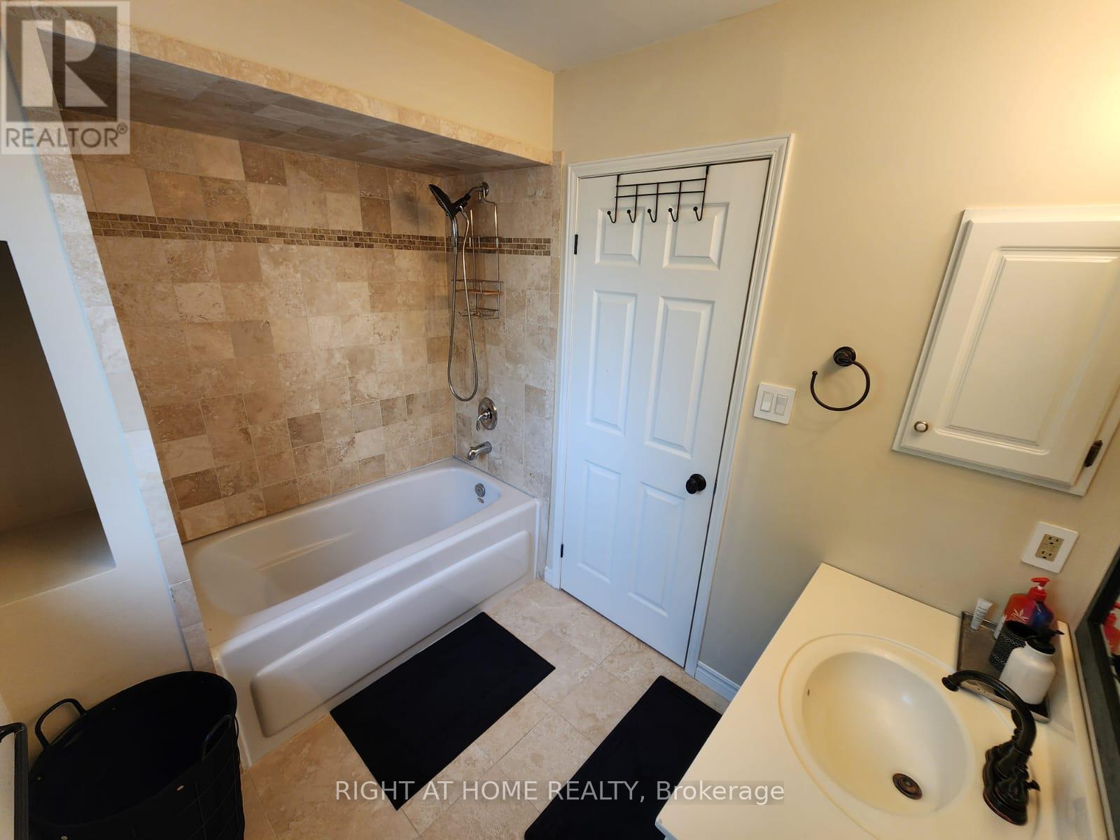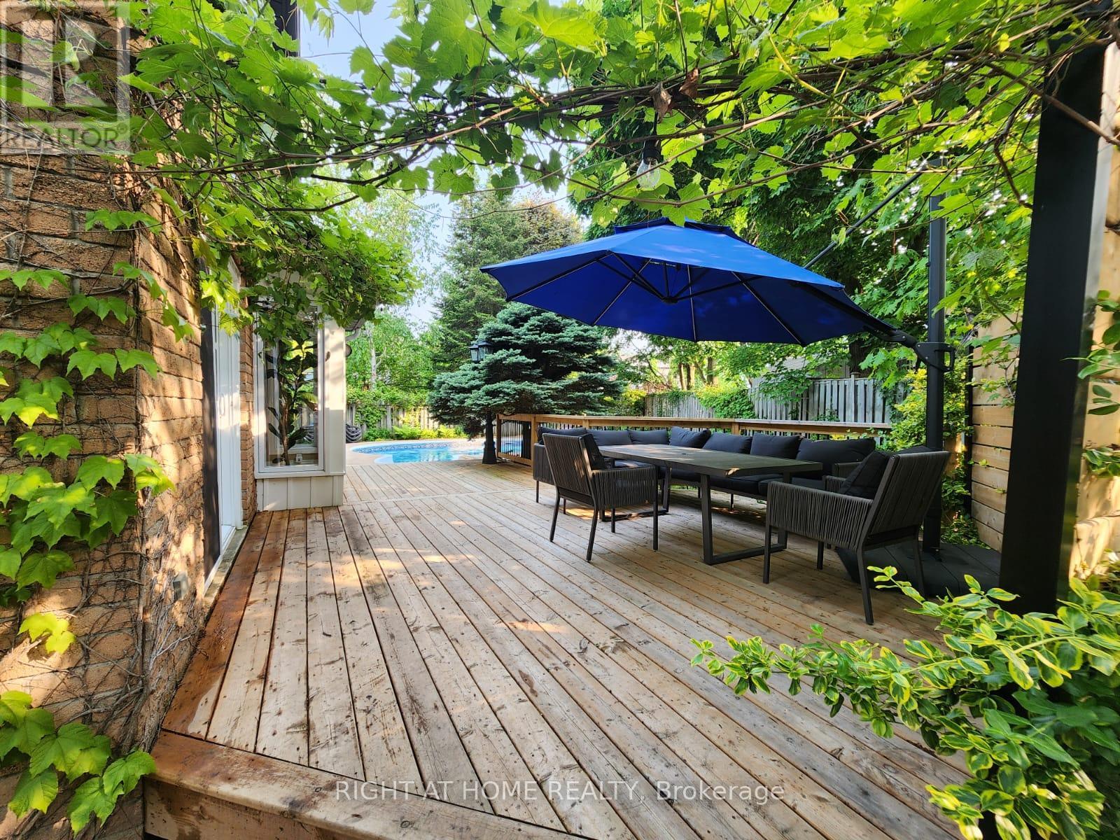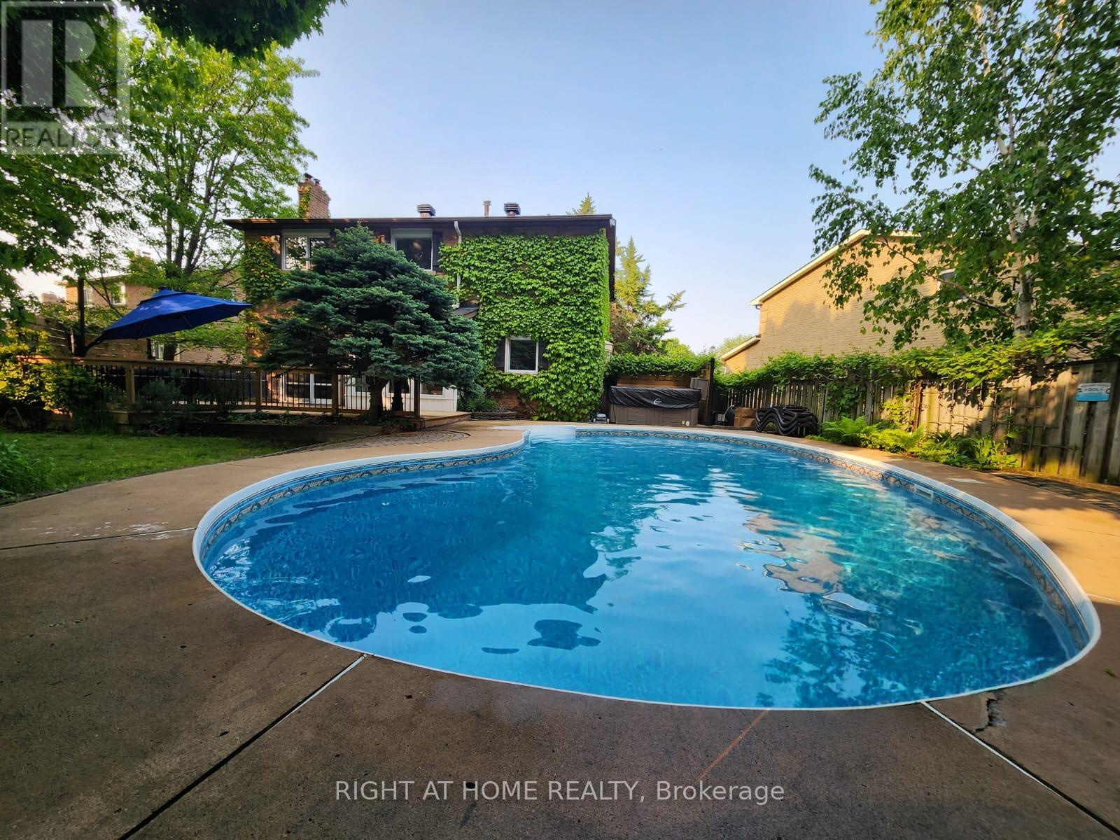$1,399,000
Welcome home to this beautiful 4-bedroom, 4-bathroom, two-storey detached home nestled on a spectacular mature lot, located on a quiet crescent in Newmarket's sought-after Bristol-London community. Surrounded by soaring mature trees, this home is close to scenic trails, playgrounds, and excellent schools. Sensational Residence On A Premium Lot & Sparkling Inground Pool! It features a modern, open-concept eat-in kitchen, formal family, living, and dining rooms, a spacious backyard deck, a private double-car garage, and a 4-car driveway. Enjoy the convenience of a main floor laundry and mudroom with a separate side entrance. Mature Perennial Gardens & Trees Line The Property & The Back Yard Oasis Is Perfect For Those Summer Get Togethers Featuring A Large In Ground Pool, Decks, Hot Tub & Plenty Of Additional Yard To Roam. You'll love the heated in-ground pool! Just steps to local schools, parks, trails, Southlake Hospital, the GO Train station, and shopping. Minutes to Highways 404 and 400, Costco, and more! (id:59911)
Property Details
| MLS® Number | N12196597 |
| Property Type | Single Family |
| Neigbourhood | Bristol-London |
| Community Name | Bristol-London |
| Amenities Near By | Public Transit, Park, Schools |
| Parking Space Total | 6 |
| Pool Type | Inground Pool |
| Structure | Deck, Shed |
Building
| Bathroom Total | 4 |
| Bedrooms Above Ground | 4 |
| Bedrooms Total | 4 |
| Amenities | Fireplace(s) |
| Appliances | Hot Tub, Garburator, Water Heater - Tankless, Water Softener, Dryer, Humidifier, Stove, Water Heater, Washer, Water Purifier, Refrigerator |
| Basement Development | Finished |
| Basement Type | N/a (finished) |
| Construction Style Attachment | Detached |
| Cooling Type | Central Air Conditioning |
| Exterior Finish | Brick, Vinyl Siding |
| Fireplace Present | Yes |
| Fireplace Total | 2 |
| Flooring Type | Hardwood, Carpeted, Ceramic |
| Foundation Type | Concrete |
| Half Bath Total | 1 |
| Heating Fuel | Natural Gas |
| Heating Type | Forced Air |
| Stories Total | 2 |
| Size Interior | 2,000 - 2,500 Ft2 |
| Type | House |
| Utility Water | Municipal Water |
Parking
| Detached Garage | |
| Garage |
Land
| Acreage | No |
| Fence Type | Fenced Yard |
| Land Amenities | Public Transit, Park, Schools |
| Landscape Features | Landscaped |
| Sewer | Sanitary Sewer |
| Size Depth | 111 Ft ,7 In |
| Size Frontage | 47 Ft ,6 In |
| Size Irregular | 47.5 X 111.6 Ft ; R 77 S 131.65 |
| Size Total Text | 47.5 X 111.6 Ft ; R 77 S 131.65 |
| Zoning Description | Res |
Utilities
| Electricity | Installed |
| Sewer | Installed |
Interested in 376 Selby Crescent, Newmarket, Ontario L3Y 6E1?
Alfia Babaian
Salesperson
1396 Don Mills Rd Unit B-121
Toronto, Ontario M3B 0A7
(416) 391-3232
(416) 391-0319
www.rightathomerealty.com/




























