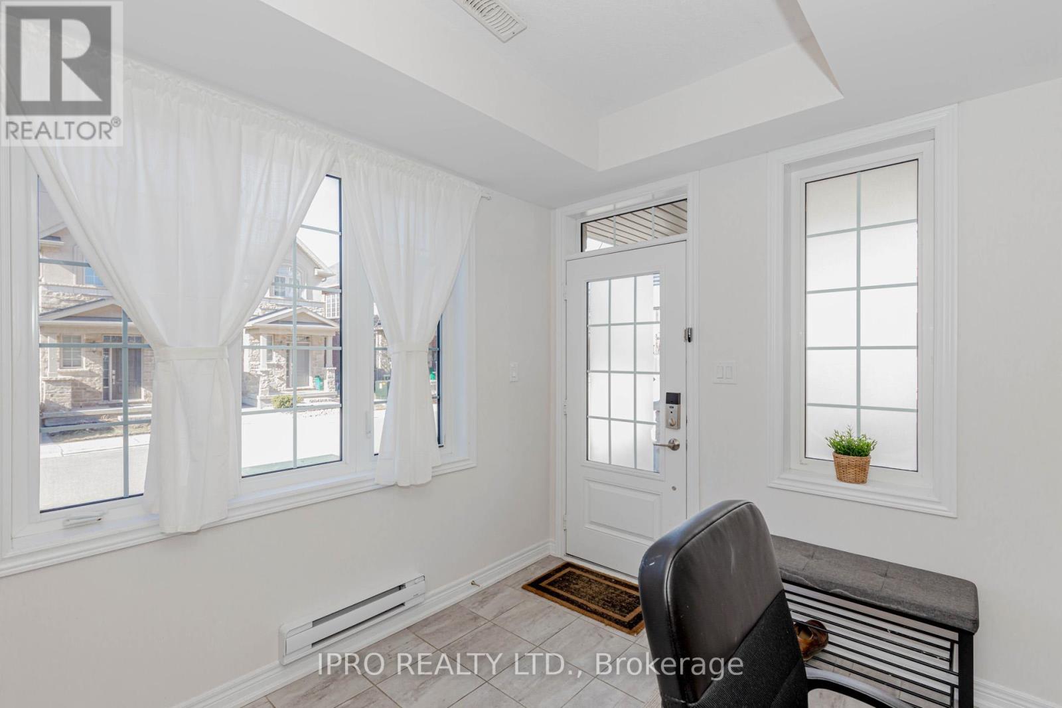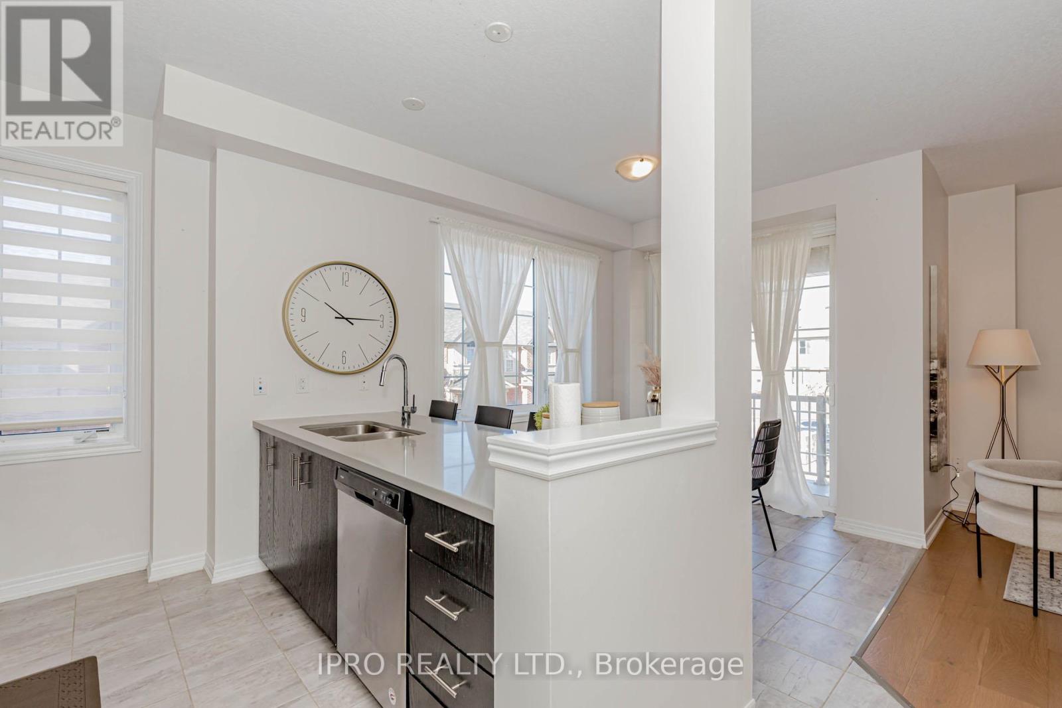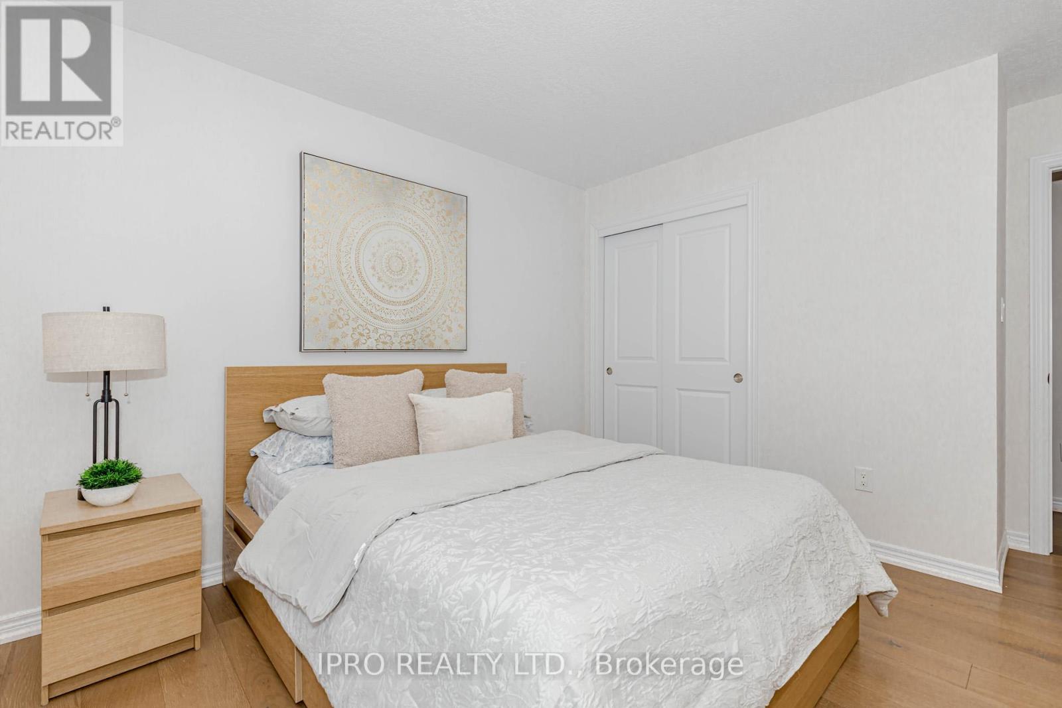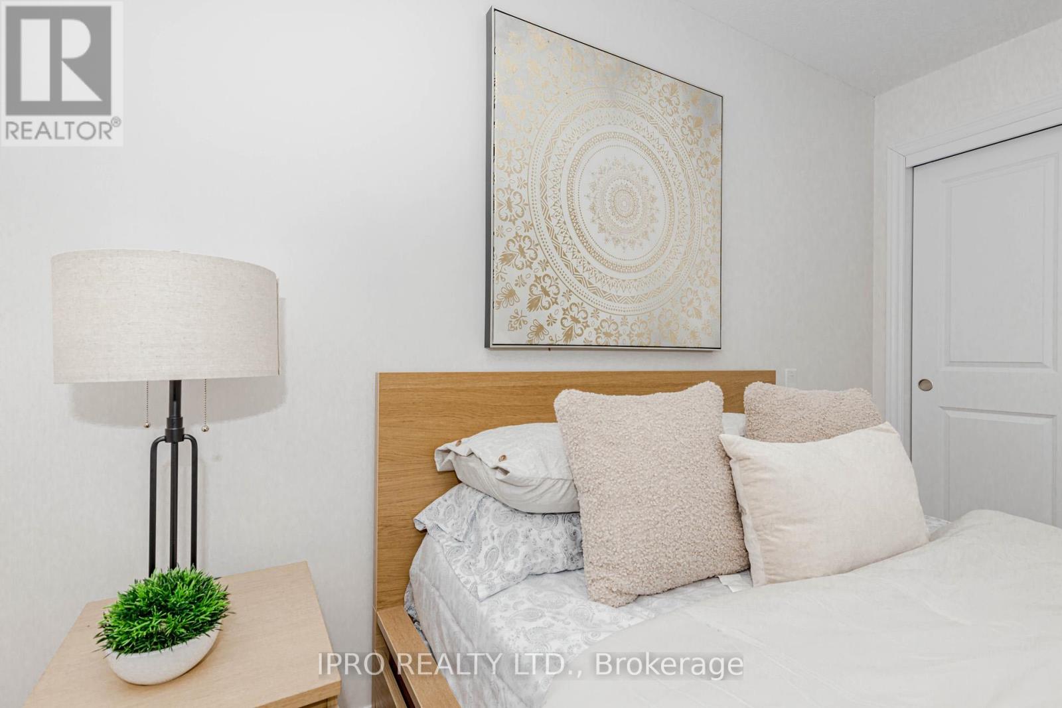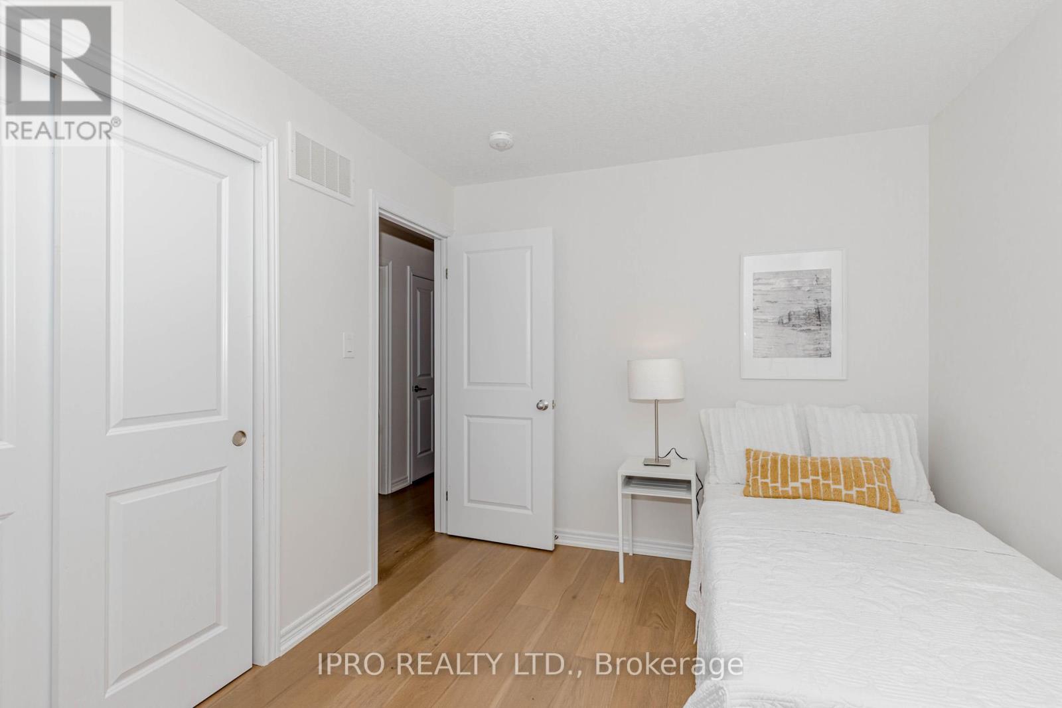$969,900Maintenance, Parcel of Tied Land
$81.72 Monthly
Maintenance, Parcel of Tied Land
$81.72 Monthly376 Hardwick Common is a stunning corner unit, 3-story freehold townhouse in the heart of prestigious North Oakville. This Arbourview Model (1,430 sqft) boasts large windows that flood the space with natural light. Ideally situated at the vibrant Dundas/Trafalgar intersection, it offers unparalleled convenience with easy access to parks, public transit, grocery stores, restaurants, top-rated schools, major retailers, and banks. Just a short walk to New St. Cecilia Catholic Elementary School and minutes from Highways 403 & 407, commuting is effortless. The inviting entry foyer features multiple closets and garage access, leading to an open-concept main floor with a modern kitchen, quartz countertops, breakfast bar, spacious great room with an electric fireplace, and a dining area that opens to a large walkout balcony perfect for entertaining. A half bath is also conveniently located on this level. The top floor boasts three spacious bedrooms with large windows and a 4-piece bathroom, filling the home with natural light. The primary bedroom offers generous space. Move-in ready and impeccably maintained, this home is a must-see! Don't miss out on this incredible opportunity! (id:54662)
Property Details
| MLS® Number | W12047296 |
| Property Type | Single Family |
| Community Name | 1010 - JM Joshua Meadows |
| Equipment Type | Water Heater |
| Features | Irregular Lot Size |
| Parking Space Total | 2 |
| Rental Equipment Type | Water Heater |
Building
| Bathroom Total | 2 |
| Bedrooms Above Ground | 3 |
| Bedrooms Total | 3 |
| Amenities | Fireplace(s) |
| Appliances | Central Vacuum, Water Heater - Tankless, Water Meter, Dishwasher, Dryer, Stove, Washer, Window Coverings, Refrigerator |
| Construction Style Attachment | Attached |
| Cooling Type | Central Air Conditioning |
| Exterior Finish | Brick, Stone |
| Fireplace Present | Yes |
| Fireplace Total | 1 |
| Flooring Type | Tile, Hardwood |
| Foundation Type | Poured Concrete |
| Half Bath Total | 1 |
| Heating Fuel | Natural Gas |
| Heating Type | Forced Air |
| Stories Total | 3 |
| Size Interior | 1,100 - 1,500 Ft2 |
| Type | Row / Townhouse |
| Utility Water | Municipal Water |
Parking
| Attached Garage | |
| Garage |
Land
| Acreage | No |
| Sewer | Sanitary Sewer |
| Size Depth | 40 Ft ,8 In |
| Size Frontage | 26 Ft ,6 In |
| Size Irregular | 26.5 X 40.7 Ft |
| Size Total Text | 26.5 X 40.7 Ft |
Interested in 376 Hardwick Common Drive, Oakville, Ontario L6H 0P7?
Arun Pandey
Broker
arunpandeygroup.com/
www.facebook.com/Arun-Pandey-Broker-iprorealty-Ltd-Brokerage-107484221401339
twitter.com/pandey_toronto
4145 Fairview St Unit A
Burlington, Ontario L7L 2A4
(905) 681-5700
(905) 681-5707








