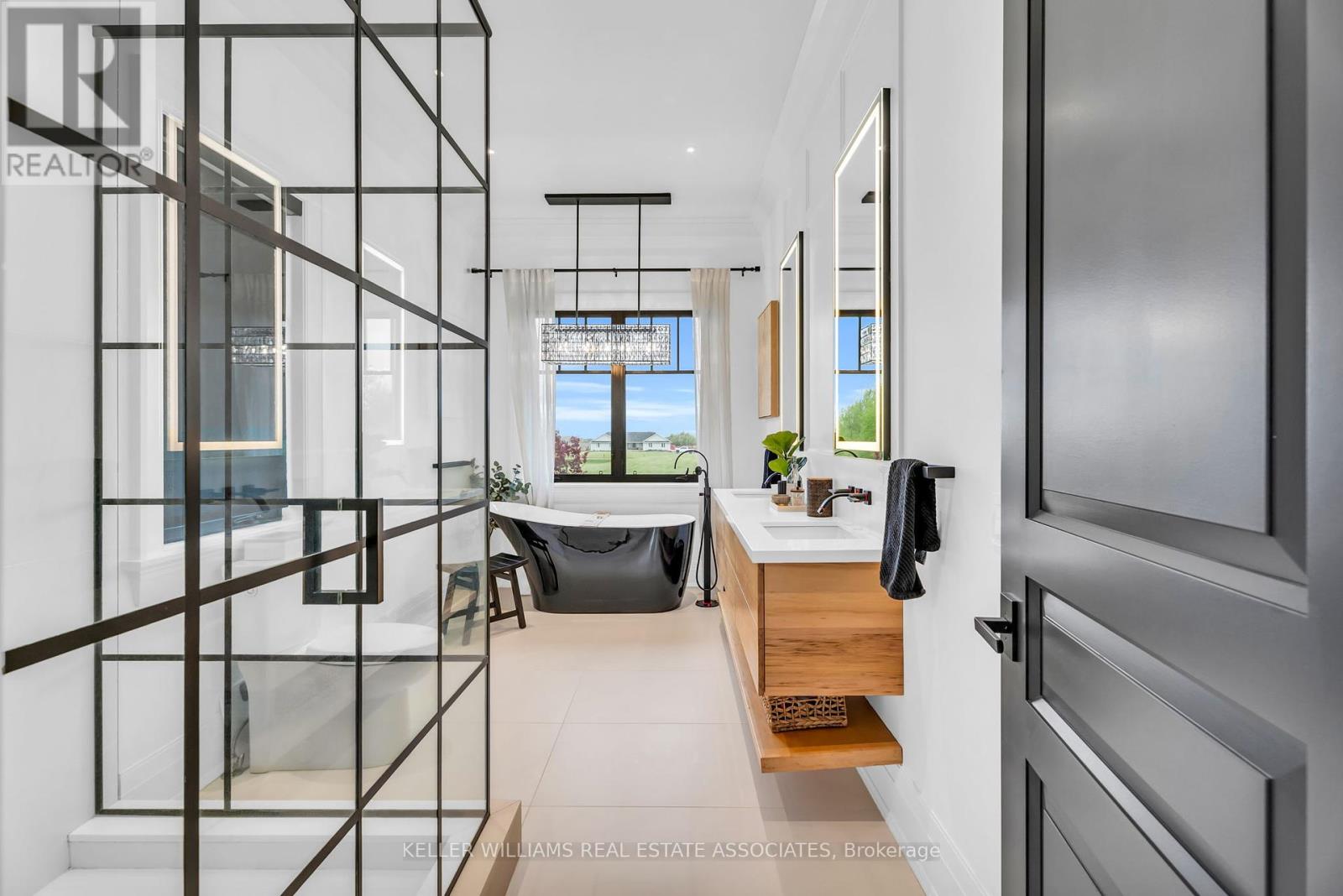$2,375,000
Welcome to this exceptional custom-built bungalow offering over 2,500 sq ft of main floor living, designed with elegance, comfort, and function in mind. Set on a picturesque country lot, this home showcases meticulous craftsmanship, high-end finishes, and sweeping views in every direction. Step inside to soaring 10-foot ceilings, rich handscraped engineered hardwood floors, and stunning coffered ceilings with pot lights that define the open-concept kitchen, living, and dining areas. The chefs kitchen is a true centre piece, complete with premium appliances, a large centre island, custom backsplash, and seamless flow into the living room featuring custom built-ins and a cozy gas fireplace. The dining area walks out to one of two spacious decks overlooking endless countryside an entertainers dream complete with a gas BBQ hookup. The primary suite is a luxurious retreat with its own gas fireplace, spa-inspired 5-piece ensuite with heated floors, and a private walkout to the second deck perfect for quiet mornings with a view. Two additional main-floor bedrooms offer charm and character: one with built-in bookcases and pot lights, the other with a custom shiplap bunk bed system. A second 5-piece bath, a stunning laundry room with custom cabinetry, and a mudroom with heated floors and built-ins complete the main level. The partially finished basement includes a large fourth bedroom with hardwood flooring and above-grade windows, plus an additional 3-piece bathroom, offering flexibility for guests or extended family. The 2-car garage features epoxy flooring, a 100-amp panel, and connects to a country-sized driveway with parking for 20+ vehicles. Additional highlights include a steel roof, water softener, gas BBQ hookup, and a professionally landscaped front walkway (2024) that enhances the homes curb appeal. This one-of-a-kind property blends luxury, functionality, and countryside serenity - a rare opportunity not to be missed. (id:59911)
Property Details
| MLS® Number | X12189043 |
| Property Type | Single Family |
| Community Name | Rural Amaranth |
| Features | Carpet Free |
| Parking Space Total | 22 |
Building
| Bathroom Total | 4 |
| Bedrooms Above Ground | 3 |
| Bedrooms Below Ground | 1 |
| Bedrooms Total | 4 |
| Amenities | Fireplace(s) |
| Appliances | Garage Door Opener Remote(s), Central Vacuum, Water Softener, Dishwasher, Dryer, Microwave, Sauna, Stove, Washer, Wine Fridge, Refrigerator |
| Architectural Style | Bungalow |
| Basement Development | Partially Finished |
| Basement Features | Walk Out |
| Basement Type | N/a (partially Finished) |
| Construction Style Attachment | Detached |
| Cooling Type | Central Air Conditioning |
| Exterior Finish | Stone, Vinyl Siding |
| Fireplace Present | Yes |
| Fireplace Total | 2 |
| Flooring Type | Hardwood |
| Foundation Type | Poured Concrete |
| Half Bath Total | 1 |
| Heating Fuel | Propane |
| Heating Type | Forced Air |
| Stories Total | 1 |
| Size Interior | 2,500 - 3,000 Ft2 |
| Type | House |
Parking
| Attached Garage | |
| Garage |
Land
| Acreage | No |
| Sewer | Septic System |
| Size Depth | 1987 Ft ,2 In |
| Size Frontage | 223 Ft ,4 In |
| Size Irregular | 223.4 X 1987.2 Ft |
| Size Total Text | 223.4 X 1987.2 Ft |
Interested in 373227 6th Line, Amaranth, Ontario L9W 0M4?

Jesse Chidwick
Broker
www.teamapex.ca/
1 3rd Ave
Orangeville, Ontario L9W 1G8
(905) 812-8123
(905) 812-8155
Michelle Chidwick
Salesperson
1 3rd Ave
Orangeville, Ontario L9W 1G8
(905) 812-8123
(905) 812-8155








































