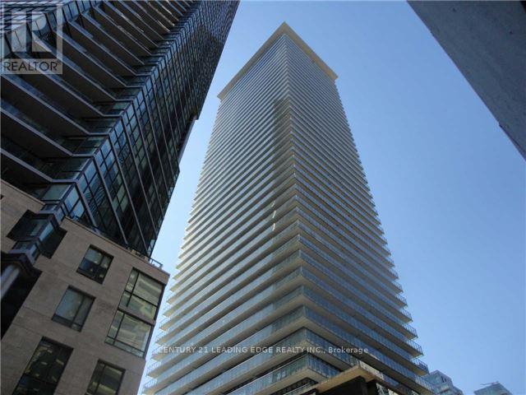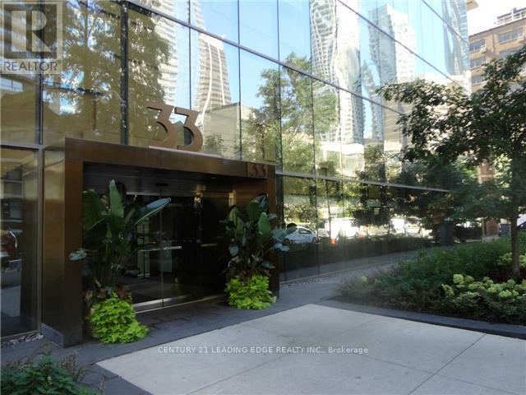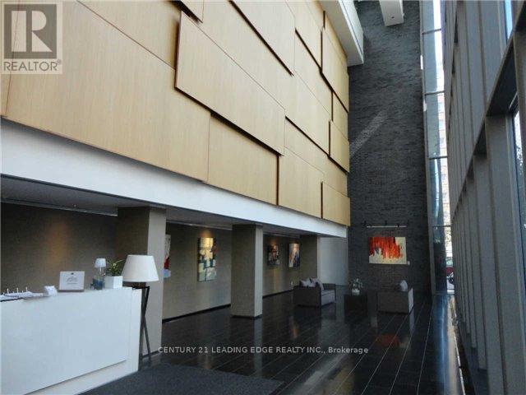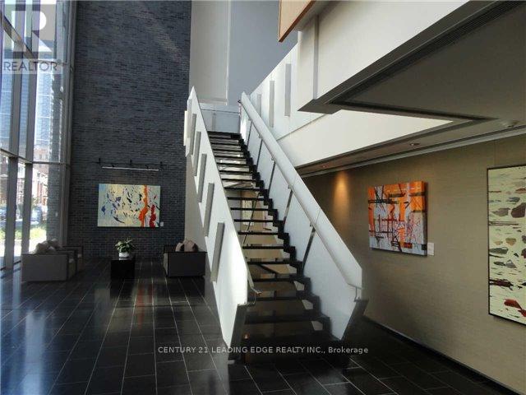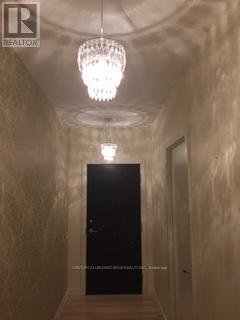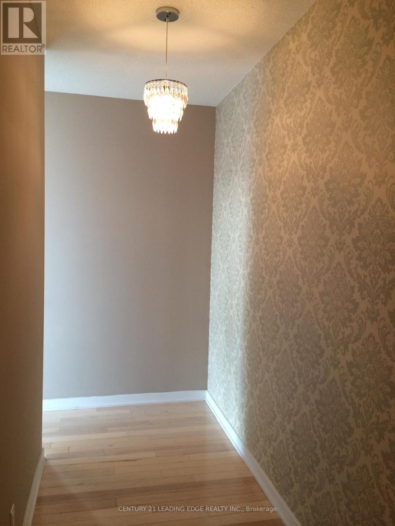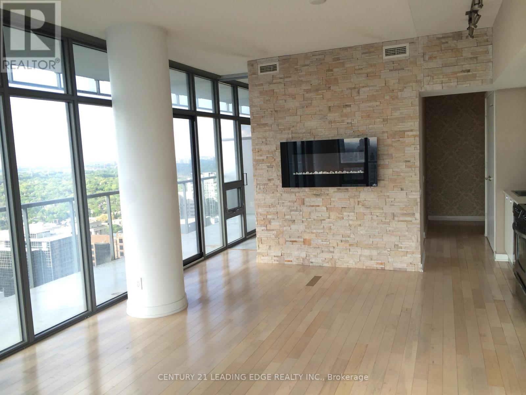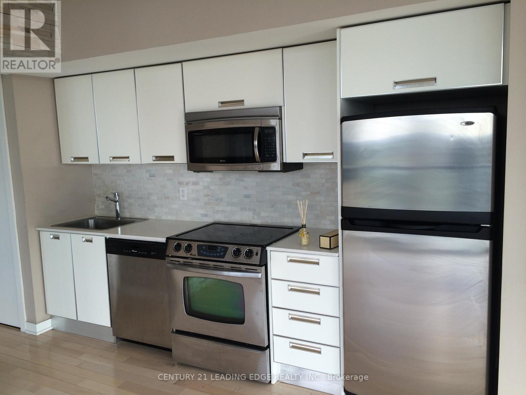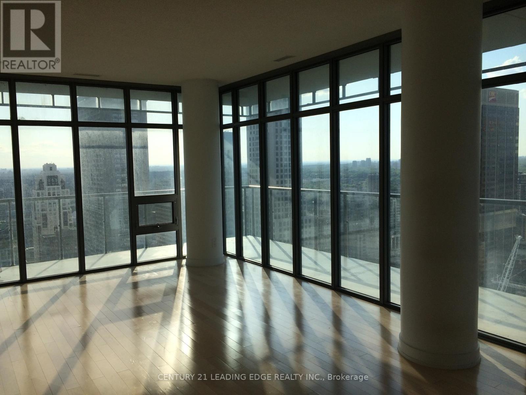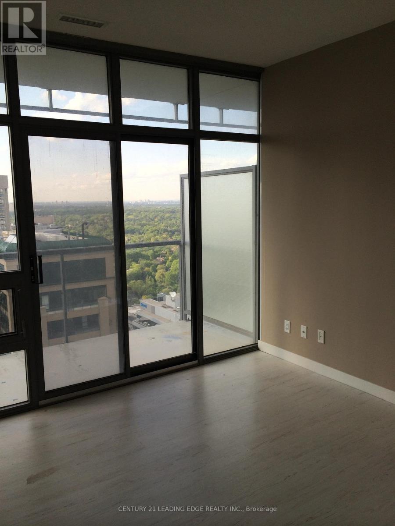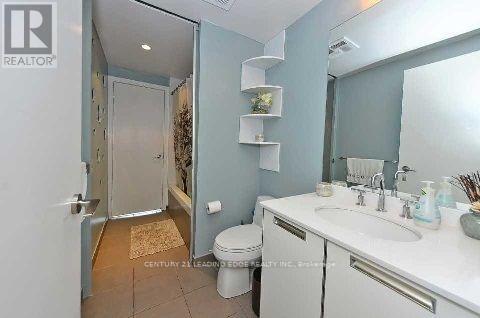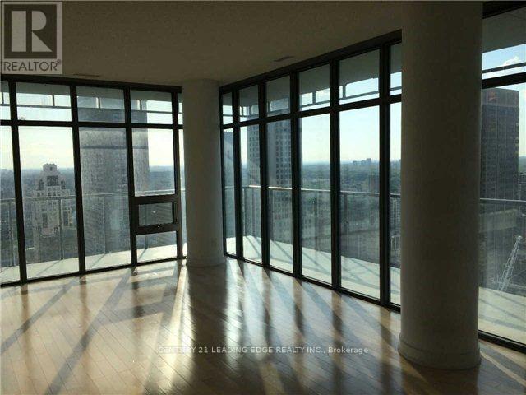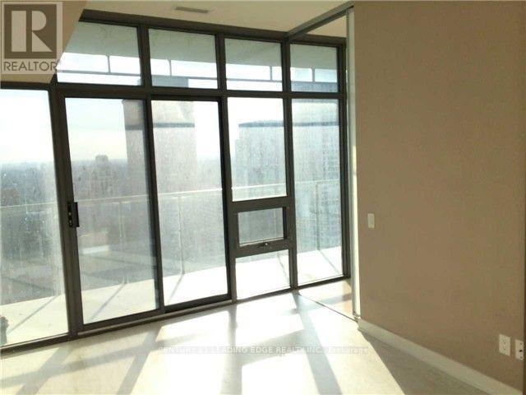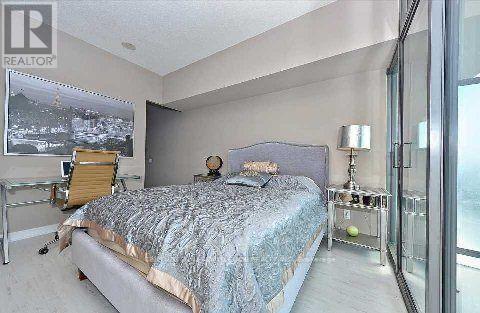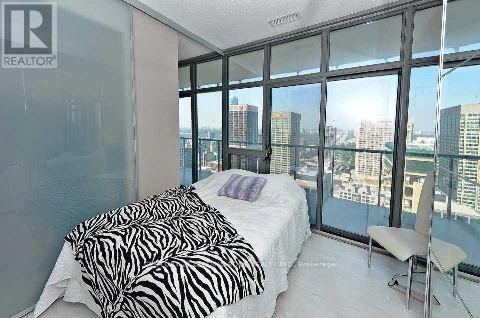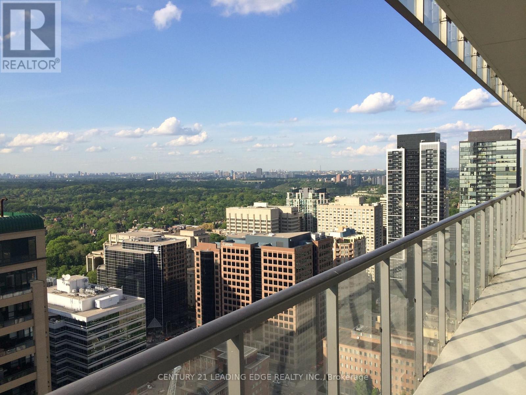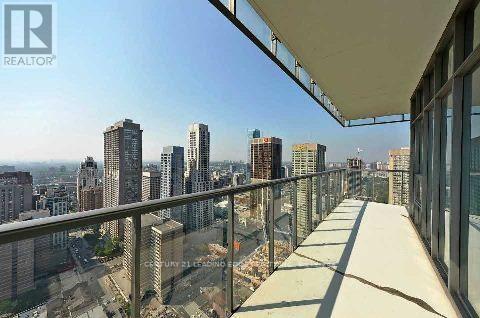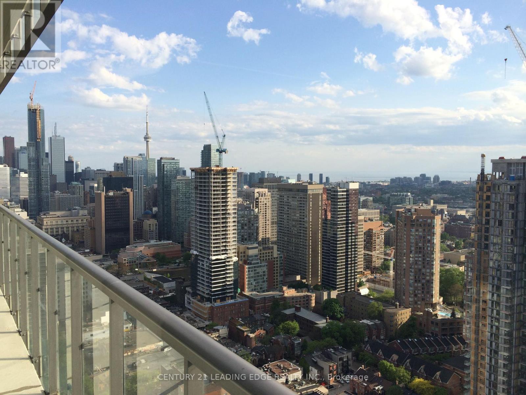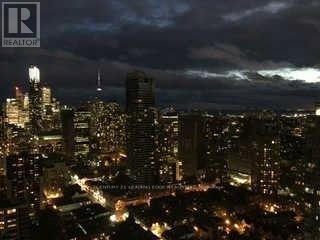$3,250 Monthly
Breathtaking View From This 37th Floor Unit W/9Ft Ceilings, Floor To Ceiling, Wall-To-Wall Windows. Spacious 2 Split Bedroom Layout With 1 Bath, Plus Over 200 Sq.Ft. Wrap Around Balcony. Hardwood Flooring Throughout. Electric Fireplace, Open Concept Kitchen W/Granite Counter Top. Walk To Bloor/Yonge, Yorkville, Shopping, Restaurants ... Steps To Subway. One parking and One Locker included (id:59911)
Property Details
| MLS® Number | C12163681 |
| Property Type | Single Family |
| Neigbourhood | Toronto Centre |
| Community Name | Church-Yonge Corridor |
| Amenities Near By | Public Transit |
| Community Features | Pets Not Allowed |
| Features | Balcony |
| Parking Space Total | 1 |
| Pool Type | Outdoor Pool |
Building
| Bathroom Total | 1 |
| Bedrooms Above Ground | 2 |
| Bedrooms Total | 2 |
| Amenities | Visitor Parking, Party Room, Exercise Centre, Recreation Centre, Fireplace(s), Storage - Locker, Security/concierge |
| Appliances | Oven - Built-in, Dishwasher, Dryer, Microwave, Stove, Washer, Refrigerator |
| Cooling Type | Central Air Conditioning |
| Exterior Finish | Concrete |
| Fire Protection | Smoke Detectors |
| Fireplace Present | Yes |
| Fireplace Total | 1 |
| Flooring Type | Hardwood |
| Size Interior | 800 - 899 Ft2 |
| Type | Apartment |
Parking
| Underground | |
| Garage |
Land
| Acreage | No |
| Land Amenities | Public Transit |
Interested in 3707 - 33 Charles Street E, Toronto, Ontario M4Y 0B7?
Lucy Tian
Broker
1053 Mcnicoll Avenue
Toronto, Ontario M1W 3W6
(416) 494-5955
(416) 494-4977
leadingedgerealty.c21.ca
