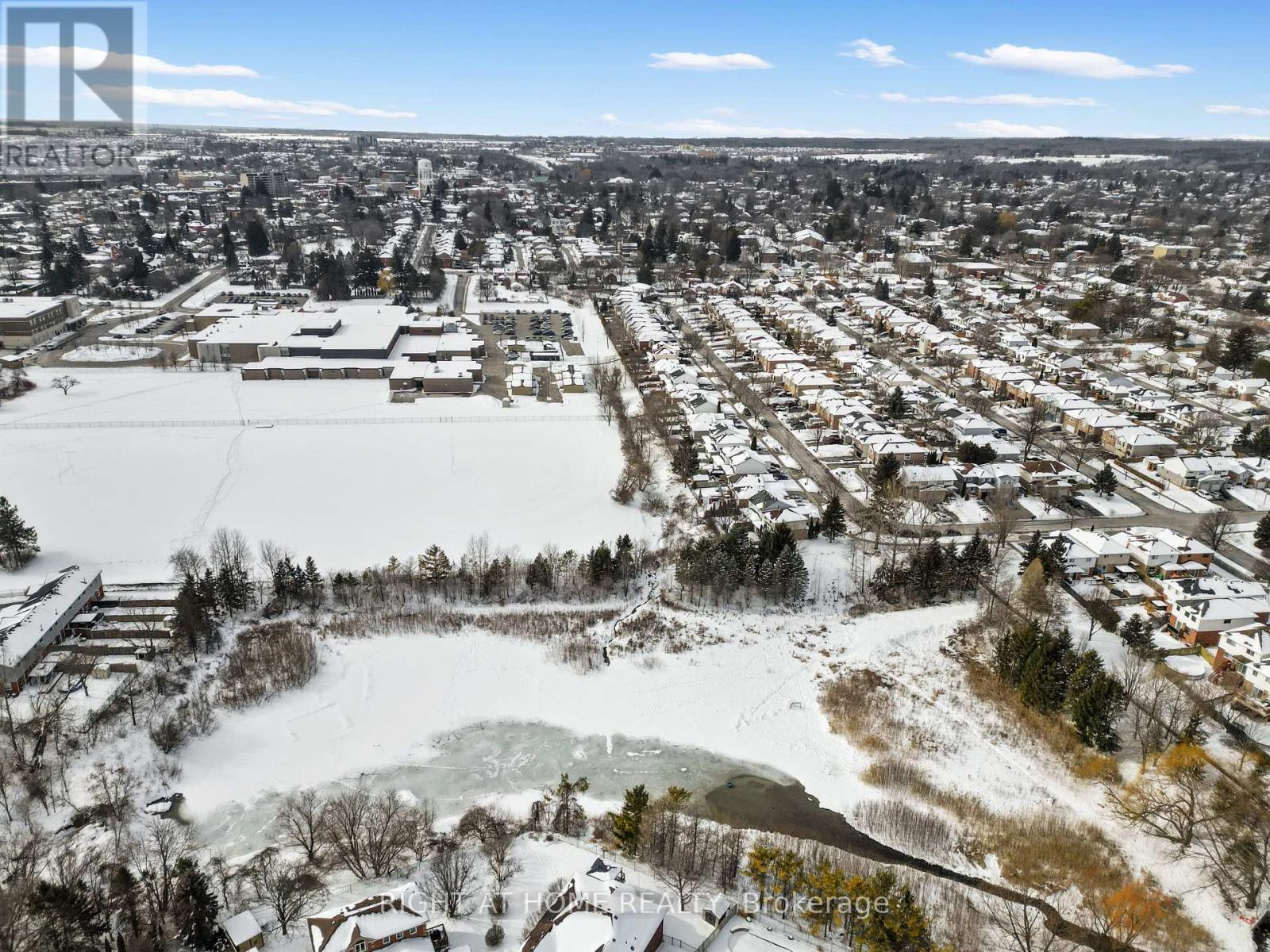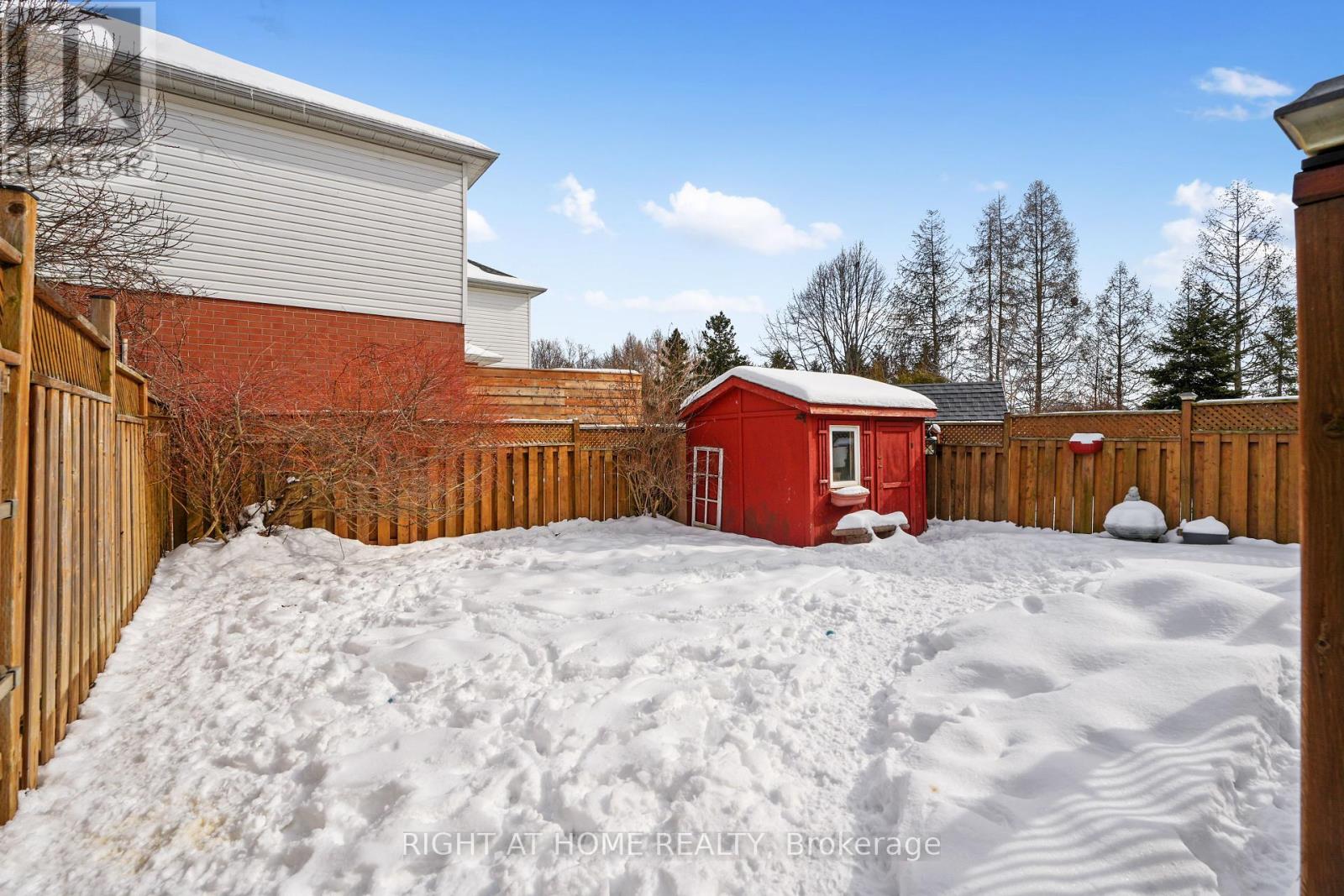$689,900
Charming & Updated Home in the Heart of Bowmanville Discover this rare gem, lovingly maintained by its original owner and ready for a new family to call it home. Filled with warmth, character, and modern updates, this move-in-ready home offers both style and functionality. Step inside to find 3+1 bedrooms and 3 bathrooms, with fresh paint and durable vinyl flooring throughout for a stylish yet low-maintenance living space. The open-concept living and dining area is bright and inviting, perfect for both everyday living and entertaining. The modern kitchen boasts brand-new stainless steel appliances, ample storage, and a seamless walkout to a fully fenced backyard a private retreat surrounded by mature, flowering trees. A large cedar garden box on the deck adds extra privacy, creating a peaceful outdoor oasis. Upstairs, you'll find three oversized bedrooms, each with custom closet organizers. The fully finished basement offers additional living space, featuring an extra bedroom or home office, plus a dedicated laundry area. Additional highlights include a repaved driveway and an attached garage with a large garden door, flooding the space with natural light ideal for extra storage or a potential workspace. Nestled in a quiet, family-friendly neighborhood, this home is just steps from schools, a hospital, and Bowmanville's charming historic downtown, where you'll find all the conveniences of city living with a welcoming small-town feel. Plus, with a conservation area, walking trails, a duck pond, and a park nearby, outdoor enthusiasts will love the easy access to nature. Commuters will appreciate the quick access to Highways 401 and 407.This is a rare opportunity to own a beautifully updated home in a sought-after location schedule your showing today! (id:54662)
Property Details
| MLS® Number | E11975193 |
| Property Type | Single Family |
| Community Name | Bowmanville |
| Parking Space Total | 3 |
| Structure | Shed |
Building
| Bathroom Total | 3 |
| Bedrooms Above Ground | 3 |
| Bedrooms Below Ground | 1 |
| Bedrooms Total | 4 |
| Appliances | Water Heater, Dishwasher, Microwave, Refrigerator, Stove, Window Coverings |
| Basement Development | Finished |
| Basement Type | N/a (finished) |
| Construction Style Attachment | Link |
| Cooling Type | Central Air Conditioning |
| Exterior Finish | Brick, Vinyl Siding |
| Flooring Type | Vinyl, Laminate, Tile |
| Foundation Type | Poured Concrete |
| Half Bath Total | 1 |
| Heating Fuel | Natural Gas |
| Heating Type | Forced Air |
| Stories Total | 2 |
| Size Interior | 1,500 - 2,000 Ft2 |
| Type | House |
| Utility Water | Municipal Water |
Parking
| Attached Garage |
Land
| Acreage | No |
| Sewer | Sanitary Sewer |
| Size Depth | 107 Ft ,8 In |
| Size Frontage | 30 Ft ,9 In |
| Size Irregular | 30.8 X 107.7 Ft |
| Size Total Text | 30.8 X 107.7 Ft |
| Zoning Description | R3 |
Interested in 37 Trudeau Drive, Clarington, Ontario L1C 5A8?
Katie Parish
Salesperson
242 King Street East #1
Oshawa, Ontario L1H 1C7
(905) 665-2500

































