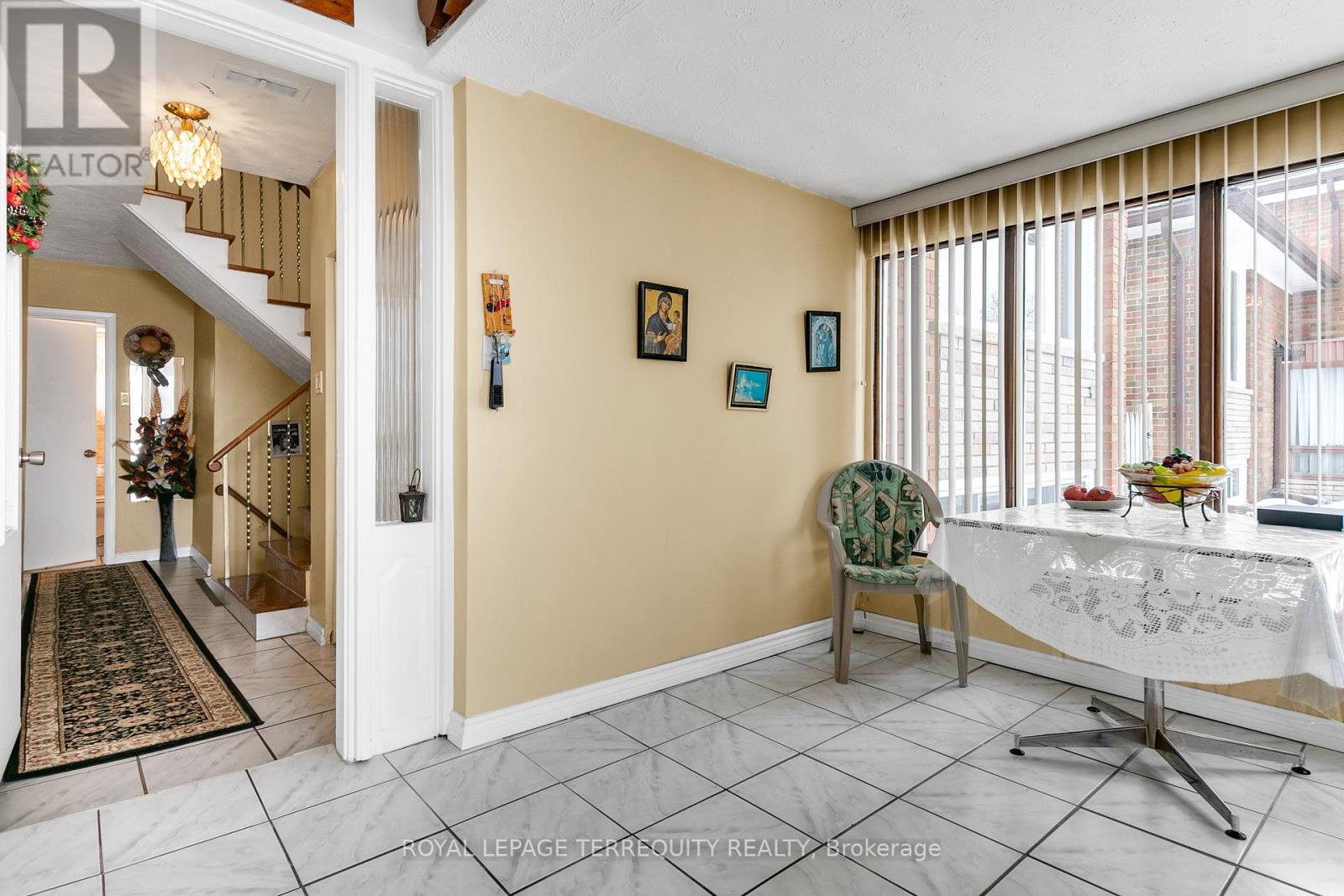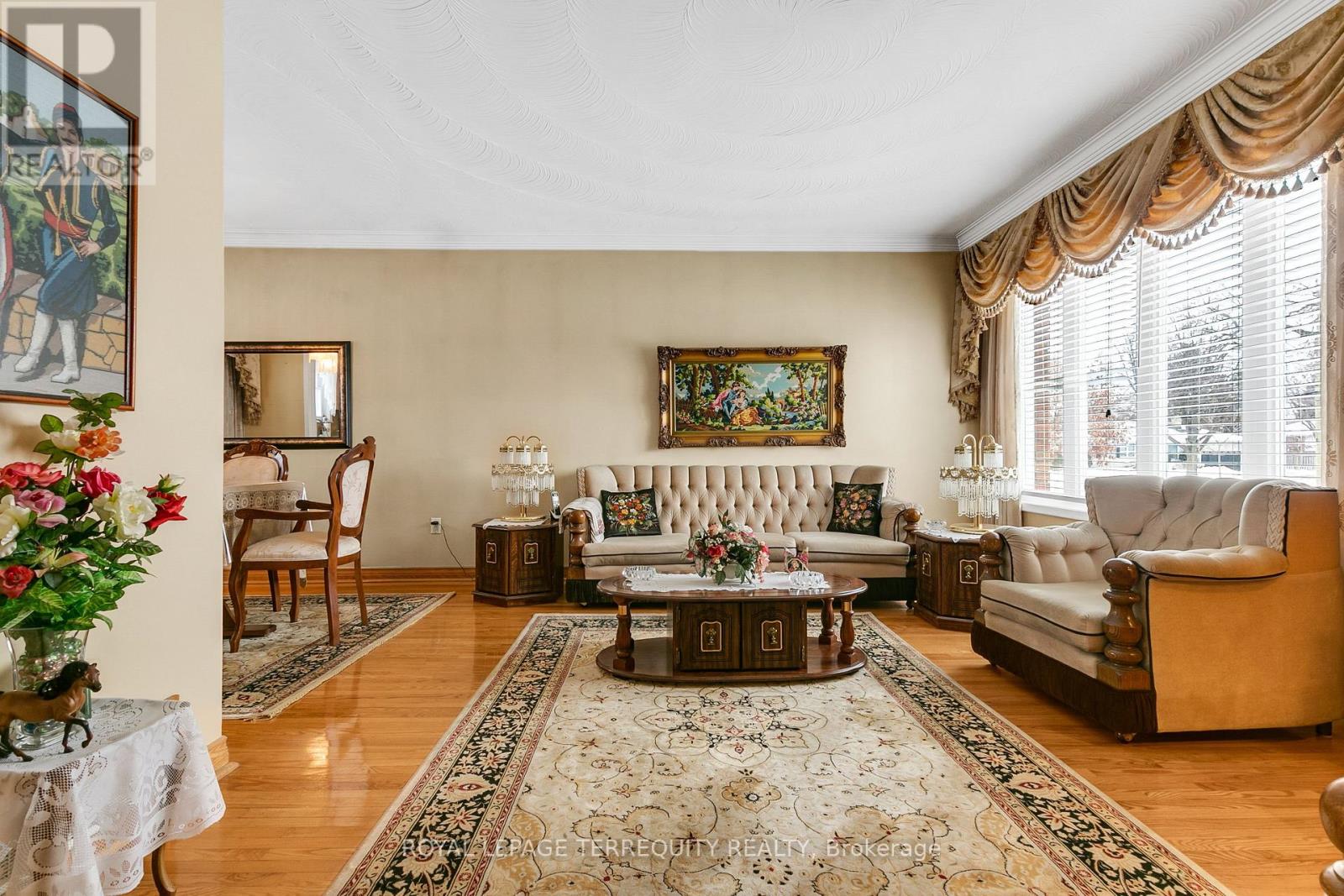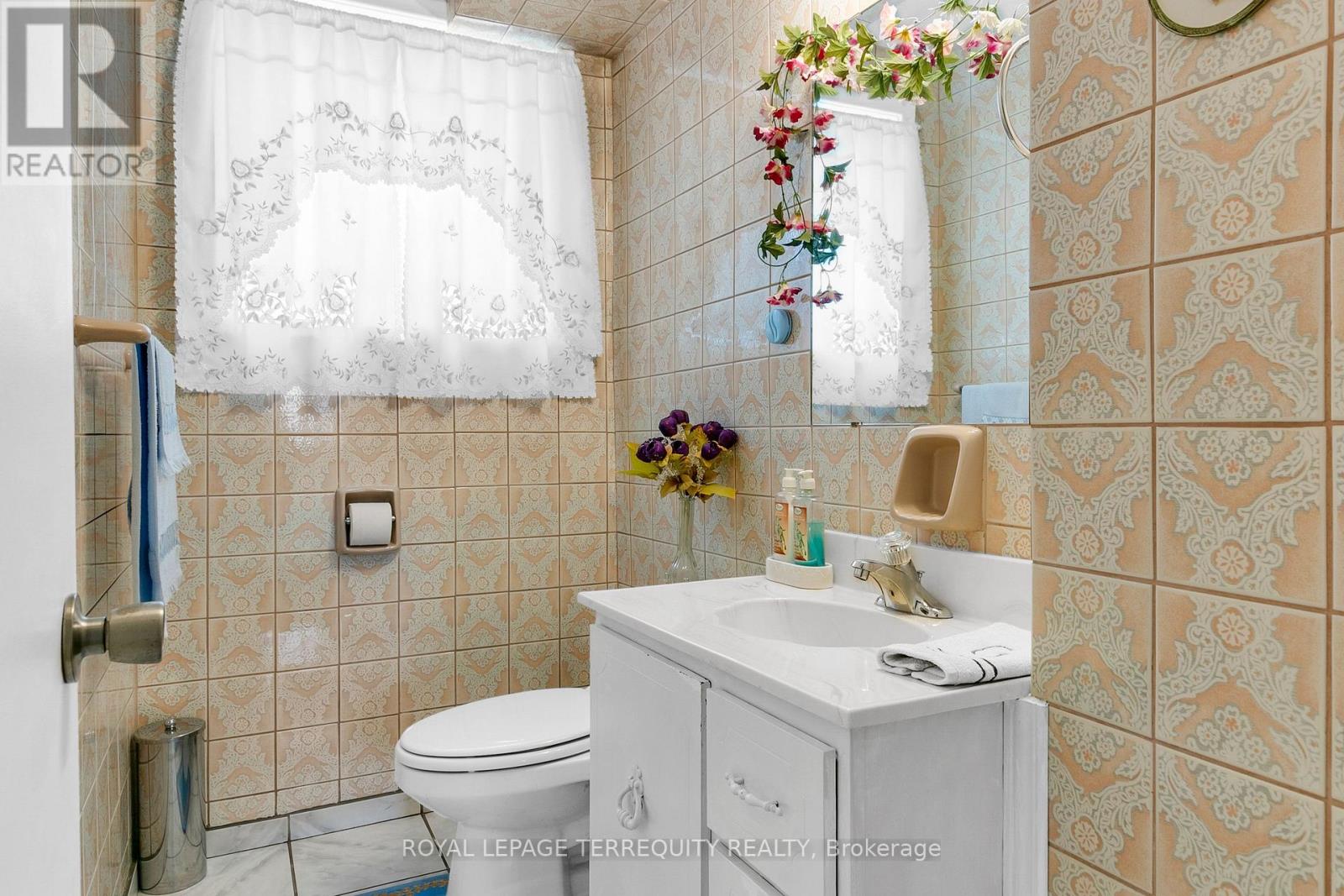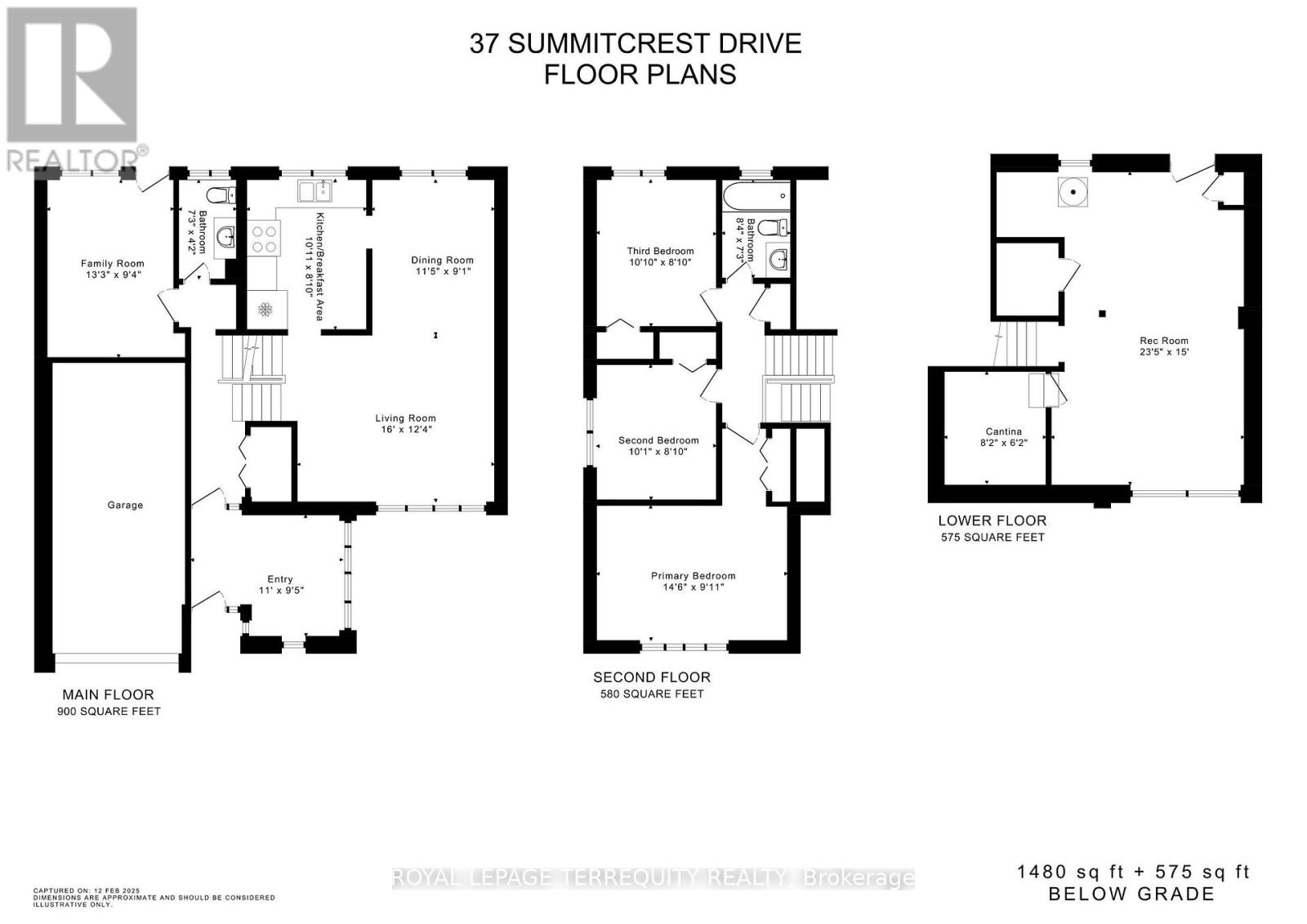$1,199,000
Excellent Detached Etobicoke 4 Level Sidesplit Home that has Been Maintained in Pristine Clean Condition and Updated by Proud European Owners! Custom Enclosed Foyer Entrance to Greet Your Guests Leads to a Large Coat Closet and 2 Piece Bathroom for Visitors! Main Level Living and Dining Room with Open Concept Design, Plaster Crown Mouldings and Large Picture Window! The Family Sized Eat-In Kitchen with Upgraded Countertop and Appliances has a RARE FEATURE For Etobicoke - The Sun Filled South Facing Kitchen Window Overlooks The Backyard So that you Can Keep an Eye on Kids and Guests! The Ground Floor Family Room Next to the Powder Room has a Raised Floor and Level Walk Out to Covered Backyard Patio with Gazeebo - Ideal for Elderly Family Member or Work From Home Option! Updated Main Bathroom and Carpet Free Bedrooms with Large Closets on the Upper Level. Finished Lower Level Rec Room with Upgraded Laminate Flooring, Laundry Area, Cold Cellar and Walk Up to Backyard! MANY UPGRADES INCLUDING: Roof Shingles, Carrier High Efficiency Furnace, Tankless Water Heater is Owned, Thermal Windows, Rear Family Room Door and Recently Upgraded Driveway! All this on a Premium 45x130ft Premium Lot with a HUGE SUN FILLED SOUTH FACING FENCED BACKYARD in an Incredible Etobicoke Location Steps to Schools, Transit, Shopping, LRT, Parks and So Much More! (id:54662)
Property Details
| MLS® Number | W11971515 |
| Property Type | Single Family |
| Neigbourhood | Richview |
| Community Name | Willowridge-Martingrove-Richview |
| Amenities Near By | Park, Public Transit, Schools |
| Features | Irregular Lot Size, Flat Site, Carpet Free, Gazebo |
| Parking Space Total | 3 |
| Structure | Patio(s), Shed |
Building
| Bathroom Total | 2 |
| Bedrooms Above Ground | 3 |
| Bedrooms Total | 3 |
| Appliances | Water Heater - Tankless, Water Heater, Dryer, Garage Door Opener, Refrigerator, Stove, Washer, Window Coverings |
| Basement Development | Finished |
| Basement Features | Walk-up |
| Basement Type | N/a (finished) |
| Construction Style Attachment | Detached |
| Construction Style Split Level | Sidesplit |
| Cooling Type | Central Air Conditioning |
| Exterior Finish | Brick |
| Flooring Type | Ceramic, Hardwood, Laminate |
| Foundation Type | Block |
| Half Bath Total | 1 |
| Heating Fuel | Natural Gas |
| Heating Type | Forced Air |
| Size Interior | 1,100 - 1,500 Ft2 |
| Type | House |
| Utility Water | Municipal Water |
Parking
| Garage |
Land
| Acreage | No |
| Fence Type | Fenced Yard |
| Land Amenities | Park, Public Transit, Schools |
| Landscape Features | Landscaped |
| Sewer | Sanitary Sewer |
| Size Depth | 130 Ft ,2 In |
| Size Frontage | 45 Ft |
| Size Irregular | 45 X 130.2 Ft ; Per Survey Sketch Schedule D / Mpac |
| Size Total Text | 45 X 130.2 Ft ; Per Survey Sketch Schedule D / Mpac |
| Zoning Description | Single Family Residential |
Interested in 37 Summitcrest Drive, Toronto, Ontario M9P 1H1?

Eric Mattei
Broker
(800) 496-9220
www.youtube.com/embed/sRRQsYhlSLU
matteirealty.ca/
www.facebook.com/pages/Eric-and-Dario-Mattei-Brokers/222838461063592?sk=wall
twitter.com/ericmattei
ca.linkedin.com/in/eric-mattei-5a6327b1
160 The Westway
Toronto, Ontario M9P 2C1
(416) 245-9933
(416) 245-7830
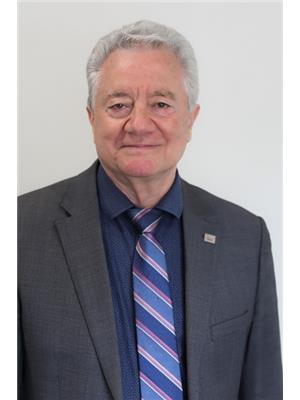
Dario Mattei
Broker
(800) 496-9220
www.youtube.com/embed/sRRQsYhlSLU
matteirealty.ca/
www.facebook.com/pages/Eric-and-Dario-Mattei-Brokers/222838461063592?sk=wall
twitter.com/ericmattei
ca.linkedin.com/in/eric-mattei-5a6327b1
160 The Westway
Toronto, Ontario M9P 2C1
(416) 245-9933
(416) 245-7830

