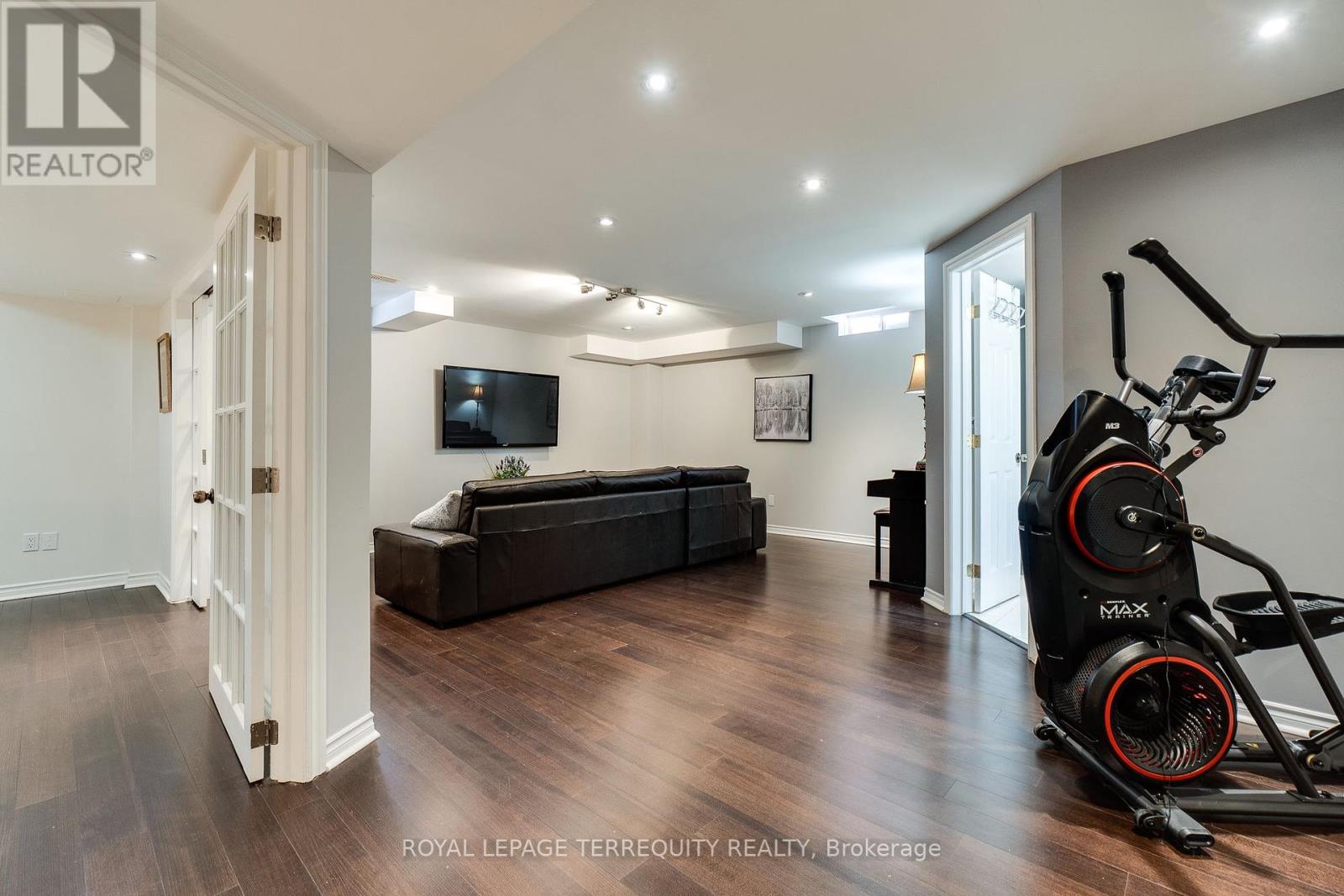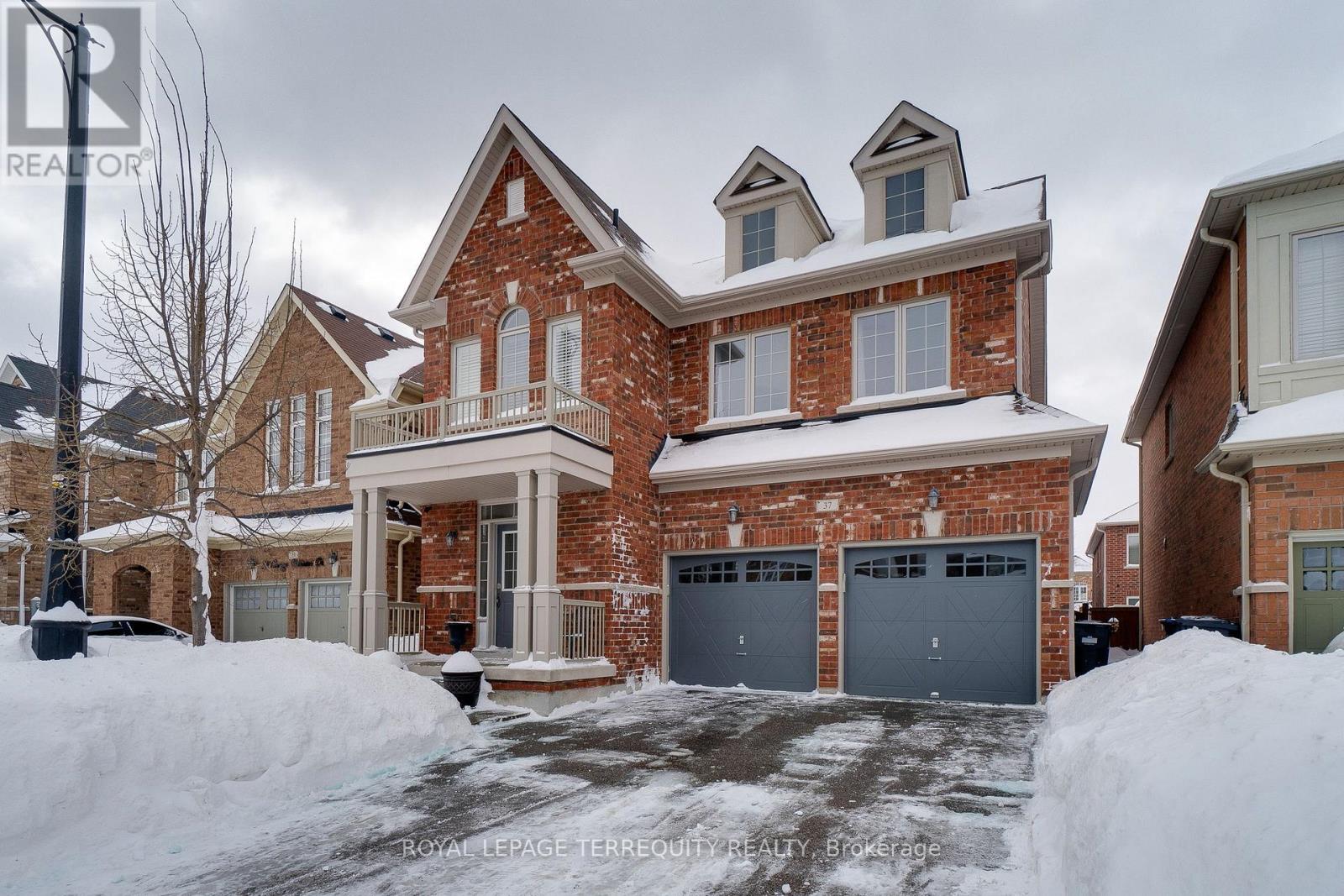$1,439,888
Welcome to this stunning 5-bedroom, 5-bathroom executive home in the prestigious Credit Valley area, surrounded by multi-million-dollar estates. With over 3,000 sq.ft living area, soaring 9-ft ceilings and engineered hardwood floors throughout, the open-concept design is both elegant and functional. The gourmet kitchen is a chefs dream, featuring new quartz countertops, new porcelain floors, a marble backsplash, premium appliances, two ovens, a large island, and pantry, perfect for entertaining. The family room, with its cozy gas fireplace, flows seamlessly into the formal dining and living areas. Upstairs, four spacious bedrooms include a luxurious primary suite with a spa-like ensuite and walk-in closet, while each additional bedroom has direct access to a beautifully appointed bathroom. A second-floor laundry room adds convenience. The fully finished basement offers a private bedroom with pocket doors, a full bath, rough-in for a kitchen or wet bar and an expansive living area ideal for extended family or guests. With parking for six vehicles and easy access to top-rated schools, parks, shopping, and transit, this home is a rare opportunity. (id:54662)
Property Details
| MLS® Number | W11982034 |
| Property Type | Single Family |
| Neigbourhood | Springbrook |
| Community Name | Credit Valley |
| Amenities Near By | Public Transit |
| Community Features | School Bus |
| Parking Space Total | 6 |
| Structure | Patio(s) |
Building
| Bathroom Total | 5 |
| Bedrooms Above Ground | 4 |
| Bedrooms Below Ground | 1 |
| Bedrooms Total | 5 |
| Amenities | Fireplace(s) |
| Appliances | Garage Door Opener Remote(s), Oven - Built-in, Central Vacuum, Dishwasher, Hood Fan, Microwave, Oven, Refrigerator, Stove, Wet Bar |
| Basement Development | Finished |
| Basement Type | Full (finished) |
| Construction Style Attachment | Detached |
| Cooling Type | Central Air Conditioning |
| Exterior Finish | Brick |
| Fire Protection | Smoke Detectors |
| Fireplace Present | Yes |
| Fireplace Type | Insert |
| Flooring Type | Hardwood, Tile, Laminate |
| Foundation Type | Poured Concrete |
| Half Bath Total | 1 |
| Heating Fuel | Natural Gas |
| Heating Type | Forced Air |
| Stories Total | 2 |
| Type | House |
| Utility Water | Municipal Water |
Parking
| Garage |
Land
| Acreage | No |
| Fence Type | Fenced Yard |
| Land Amenities | Public Transit |
| Landscape Features | Landscaped |
| Size Depth | 88 Ft ,6 In |
| Size Frontage | 38 Ft ,1 In |
| Size Irregular | 38.11 X 88.58 Ft |
| Size Total Text | 38.11 X 88.58 Ft |
Utilities
| Sewer | Installed |
Interested in 37 George Robinson Drive, Brampton, Ontario L6Y 0G4?
Margaret Bellisario
Salesperson
www.luxuryhome4u.com/
160 The Westway
Toronto, Ontario M9P 2C1
(416) 245-9933
(416) 245-7830















































