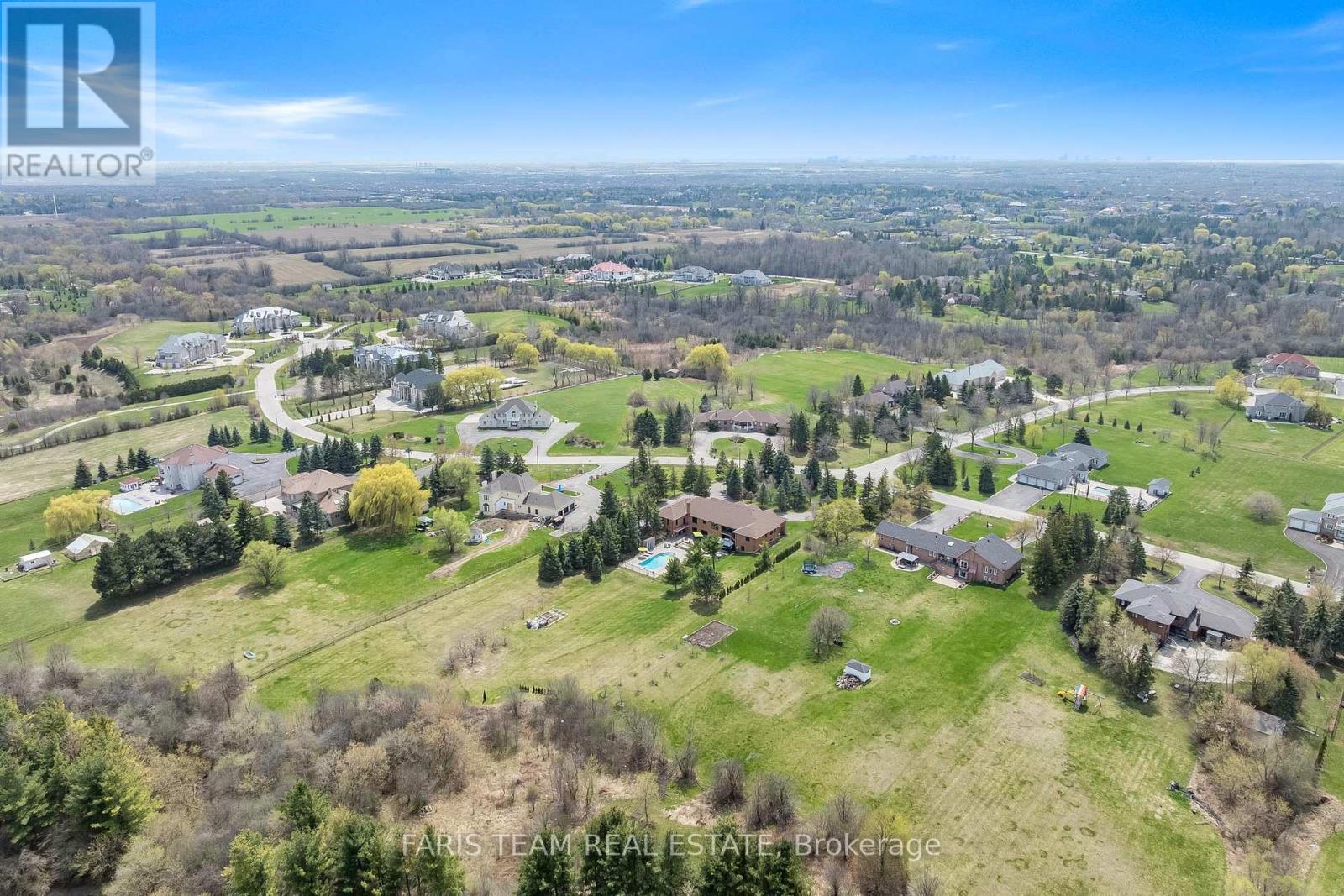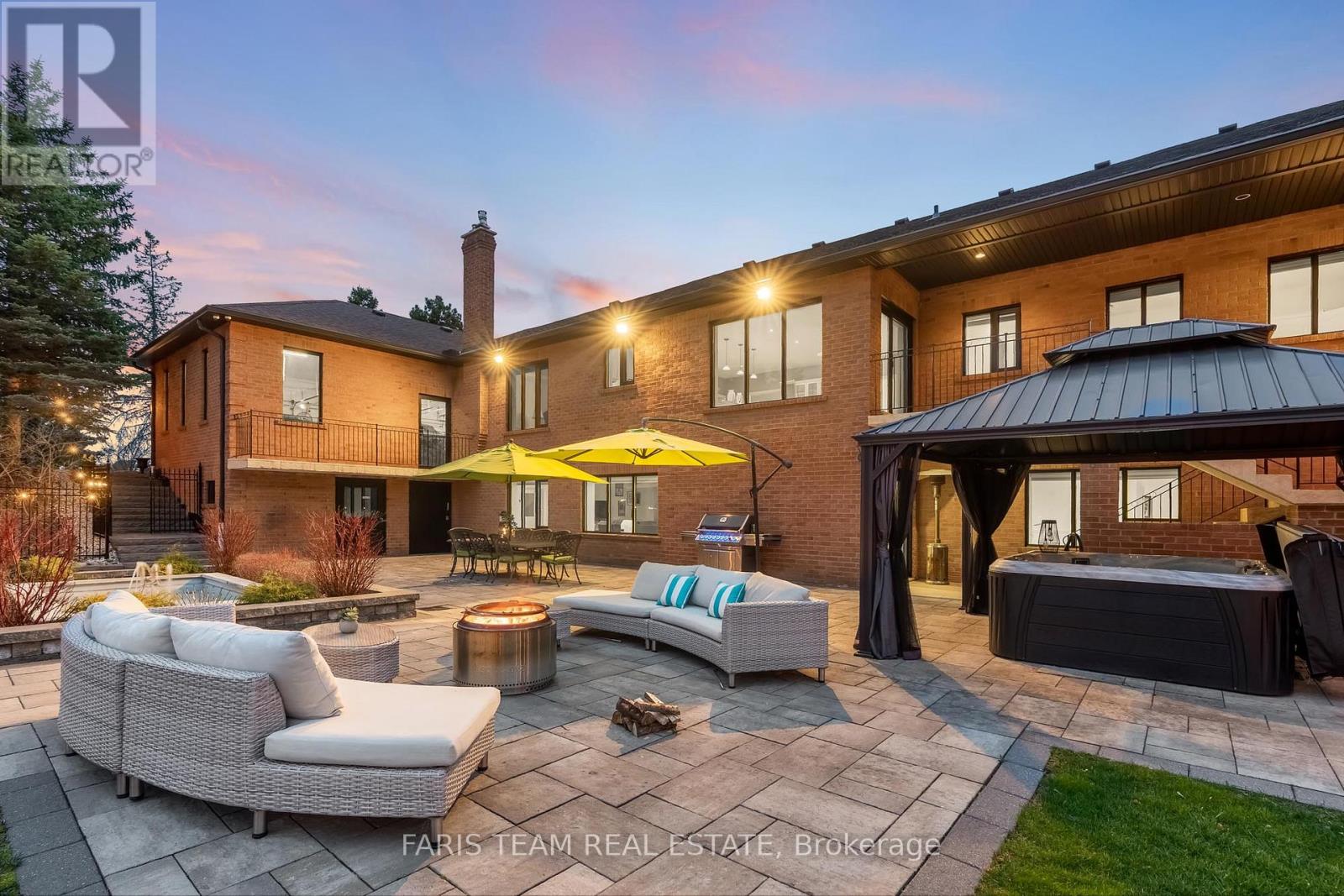$3,798,000
Top 5 Reasons You Will Love This Home: 1) Situated on 2.2-acres in prestigious Castlemore Estates, presenting a backyard oasis with absolute privacy, with no rear neighbours, mature trees, a 20'x40' saltwater pool with all new equipment, a hot tub, stamped concrete patio, fruit trees, and raised gardens, this outdoor living space is truly exceptional 2) Located in one of Brampton's most desirable neighbourhoods and surrounded by multi-million dollar homes, this all-brick custom bungalow offers endless potential, alongside timeless 9' ceilings, large principal rooms, and solid construction, making it the perfect blank canvas for a future luxury renovation 3) The property has incredible curb appeal, enhanced by a front entrance update completed in 2021, a four-car attached garage with space underneath and a 15-car driveway presenting impressive convenience and function, with drawings available for an additional detached garage 4) Stunning walkout basement flooded with natural light and includes a second kitchen, multiple bedrooms and bathrooms, a custom wet bar, and versatile living space, ideal for extended or multi-generational families 5) Built by the current owners father in 1989 and lovingly maintained by the original family ever since, this home is a true legacy property, with recent updates to major systems including two new furnaces and two new central air units in 2024, along with a newer roof and upgraded pool, ensure peace of mind for years to come. 4,166 above grade fin.sq.ft plus a finished basement. Visit our website for more detailed information. (id:59911)
Property Details
| MLS® Number | W12125100 |
| Property Type | Single Family |
| Community Name | Toronto Gore Rural Estate |
| Features | Wooded Area, Irregular Lot Size |
| Parking Space Total | 18 |
| Pool Features | Salt Water Pool |
| Pool Type | Inground Pool |
| Structure | Porch, Patio(s), Shed |
Building
| Bathroom Total | 6 |
| Bedrooms Above Ground | 4 |
| Bedrooms Below Ground | 1 |
| Bedrooms Total | 5 |
| Age | 31 To 50 Years |
| Amenities | Fireplace(s) |
| Appliances | Central Vacuum, Dishwasher, Dryer, Microwave, Stove, Water Heater, Washer, Window Coverings, Refrigerator |
| Architectural Style | Bungalow |
| Basement Development | Finished |
| Basement Features | Separate Entrance, Walk Out |
| Basement Type | N/a (finished) |
| Construction Style Attachment | Detached |
| Cooling Type | Central Air Conditioning |
| Exterior Finish | Brick, Stone |
| Fireplace Present | Yes |
| Fireplace Total | 2 |
| Flooring Type | Marble, Hardwood, Ceramic |
| Foundation Type | Block |
| Half Bath Total | 1 |
| Heating Fuel | Natural Gas |
| Heating Type | Forced Air |
| Stories Total | 1 |
| Size Interior | 3,500 - 5,000 Ft2 |
| Type | House |
| Utility Water | Municipal Water |
Parking
| Attached Garage | |
| Garage |
Land
| Acreage | Yes |
| Sewer | Septic System |
| Size Depth | 480 Ft ,1 In |
| Size Frontage | 201 Ft ,6 In |
| Size Irregular | 201.5 X 480.1 Ft |
| Size Total Text | 201.5 X 480.1 Ft|2 - 4.99 Acres |
| Zoning Description | Er |
Interested in 37 Fenton Way, Brampton, Ontario L6P 0P4?

Mark Faris
Broker
443 Bayview Drive
Barrie, Ontario L4N 8Y2
(705) 797-8485
(705) 797-8486
www.faristeam.ca/

Joel Faris
Salesperson
443 Bayview Drive
Barrie, Ontario L4N 8Y2
(705) 797-8485
(705) 797-8486
www.faristeam.ca/








































